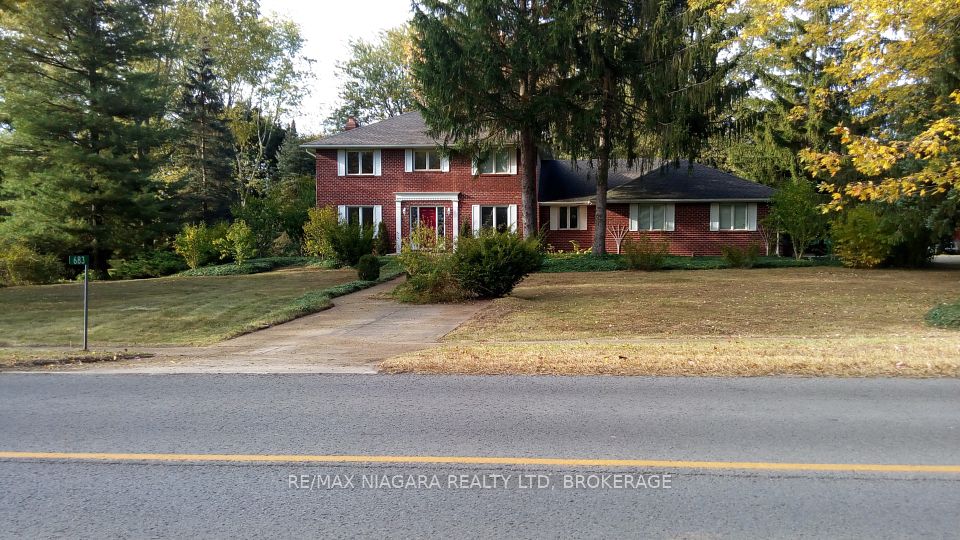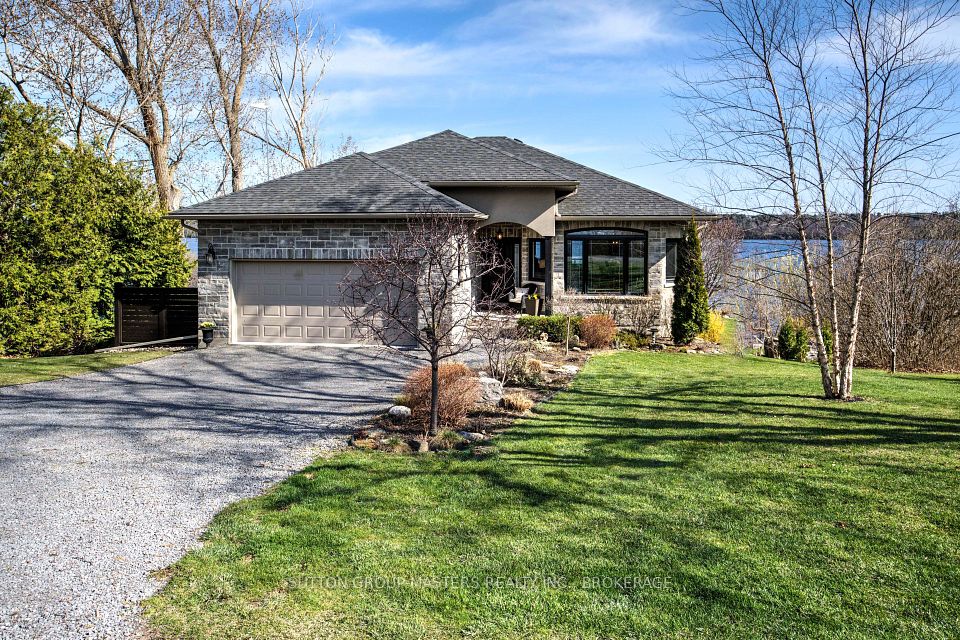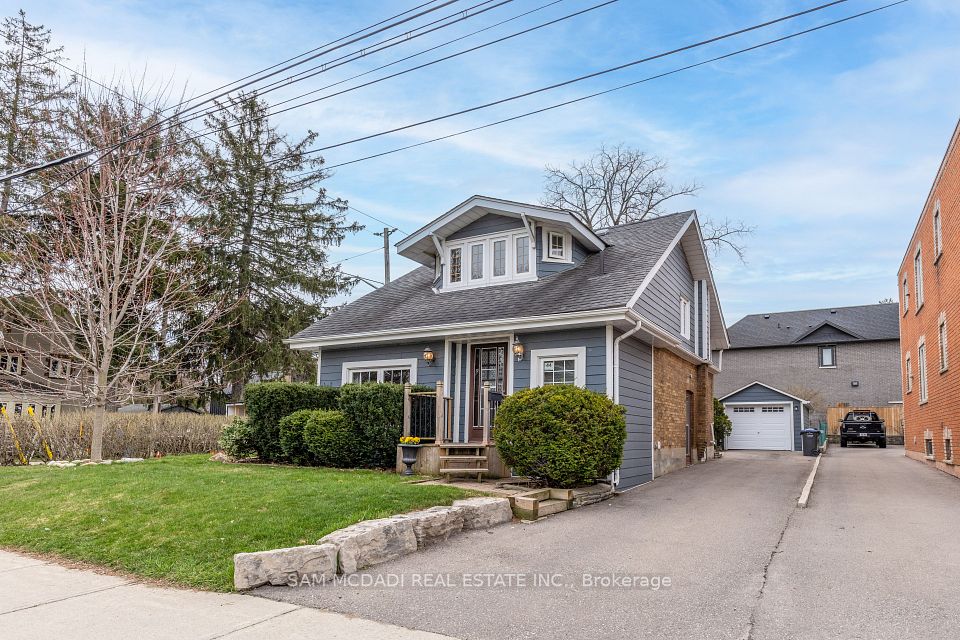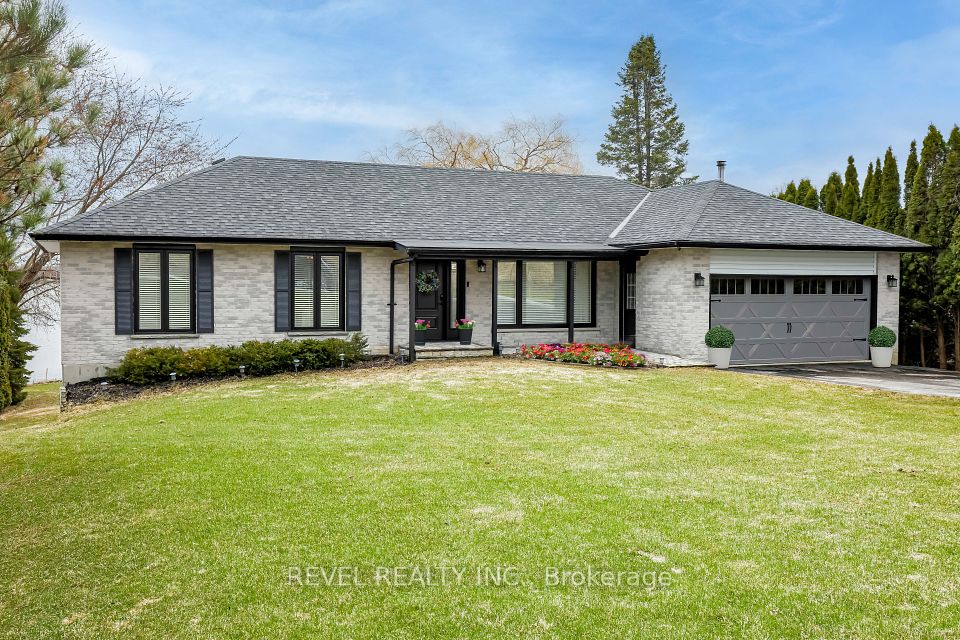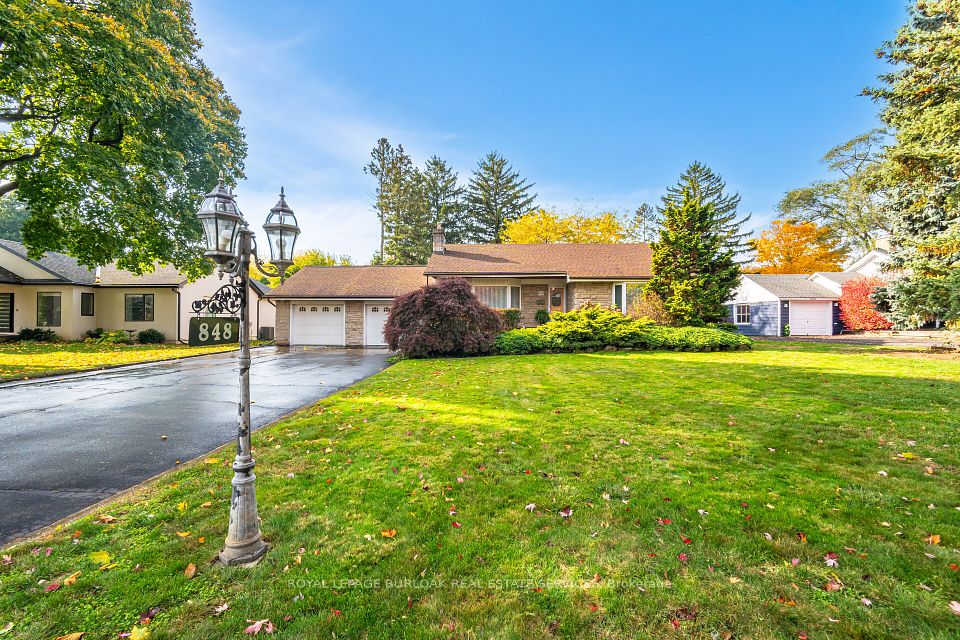$1,799,000
434 BROOKMILL Road, Oakville, ON L6J 5K5
Property Description
Property type
Detached
Lot size
< .50
Style
2-Storey
Approx. Area
1500-2000 Sqft
Room Information
| Room Type | Dimension (length x width) | Features | Level |
|---|---|---|---|
| Living Room | 5.89 x 3.53 m | N/A | Main |
| Dining Room | 3.07 x 2.94 m | N/A | Main |
| Kitchen | 4.64 x 3.47 m | N/A | Main |
| Bathroom | N/A | N/A | Main |
About 434 BROOKMILL Road
Welcome to 434 Brookmill Road, a warm and stylish home nestled on a quiet street in the heart of prestigious South East Oakville. Located in a top-ranked school district, this beautifully maintained residence offers a functional layout, elegant updates, and abundant natural light throughout.Set on a premium southwest-facing lot, the property boasts a sun-filled, pool-sized backyard with a spacious patio, lush lawn, and manicured garden beds. A newly added interlocking walkway leads from the front door directly to the sidewalk, while a matching side walkway connects the front to the backyard for seamless access and curb appeal.The main floor features oversized updated windows, a bright living room with a gas fireplace and custom built-ins, and a stylish dining room with sliding doors to the backyard. The kitchen is both modern and inviting, featuring full-height cabinetry with crown moulding, a designer backsplash, a large island, and a luxurious pendant light aboveperfectly blending beauty and functionality.Upstairs, the spacious primary suite offers a walk-in closet, two additional closets, and a fully renovated ensuite with double-sink vanity, soaker tub, glass shower, and a wall-mounted TOTO Washlet. Two additional bedrooms overlook the backyard and share a bright, updated bathroom.The finished basement provides a large open space with recessed lighting and soft carpeting, ideal for a media room, gym, or play area. A separate laundry room and water softener system complete the home. With a double garage, quality upgrades, and an ideal location near top schools, parks, and amenities, this home truly checks every box.
Home Overview
Last updated
Apr 16
Virtual tour
None
Basement information
Finished, Full
Building size
--
Status
In-Active
Property sub type
Detached
Maintenance fee
$N/A
Year built
--
Additional Details
Price Comparison
Location

Shally Shi
Sales Representative, Dolphin Realty Inc
MORTGAGE INFO
ESTIMATED PAYMENT
Some information about this property - BROOKMILL Road

Book a Showing
Tour this home with Shally ✨
I agree to receive marketing and customer service calls and text messages from Condomonk. Consent is not a condition of purchase. Msg/data rates may apply. Msg frequency varies. Reply STOP to unsubscribe. Privacy Policy & Terms of Service.






