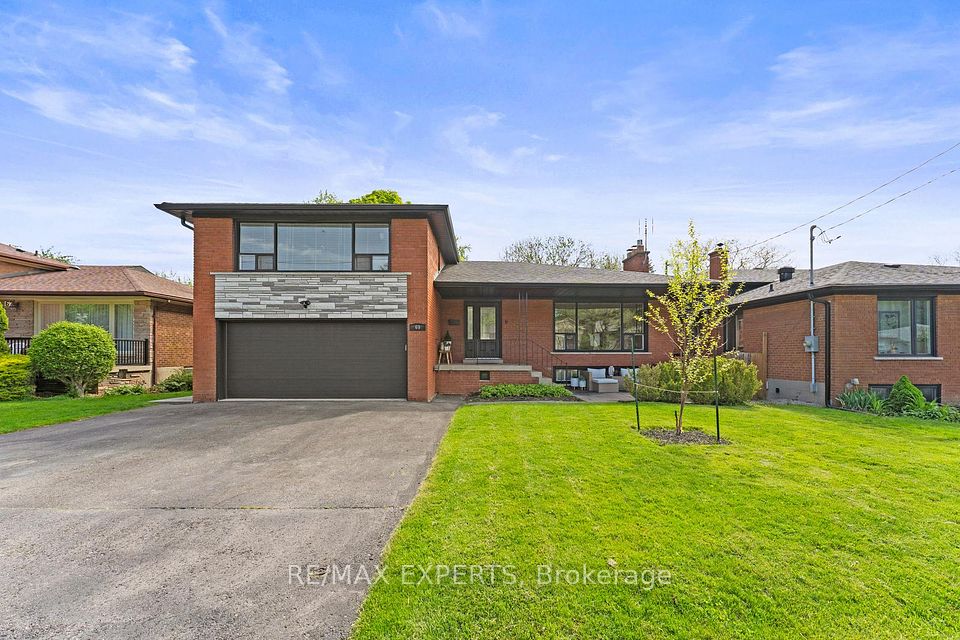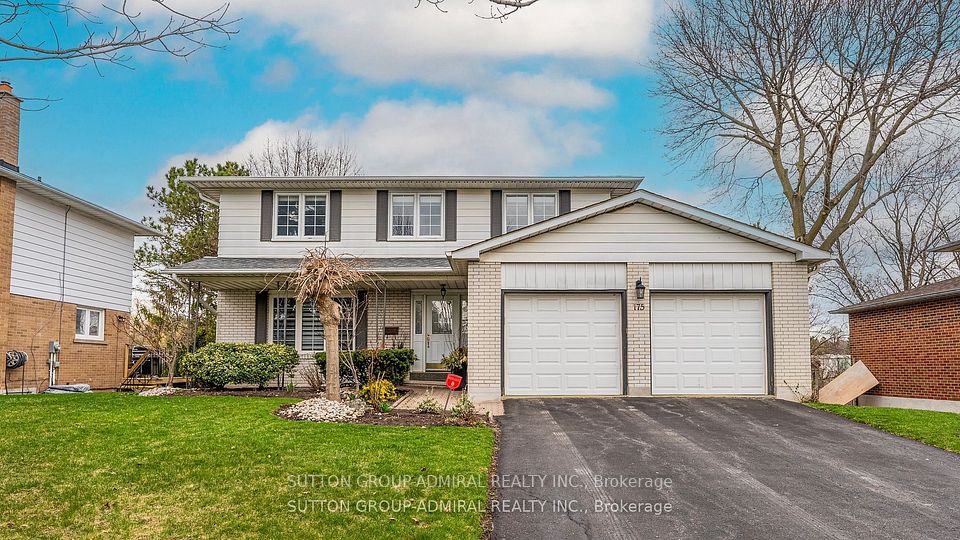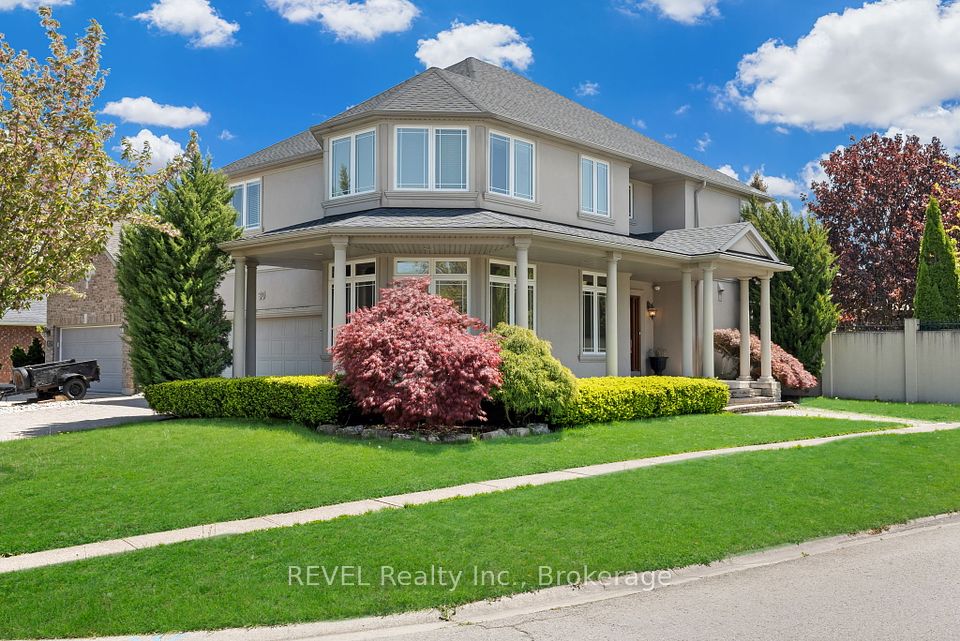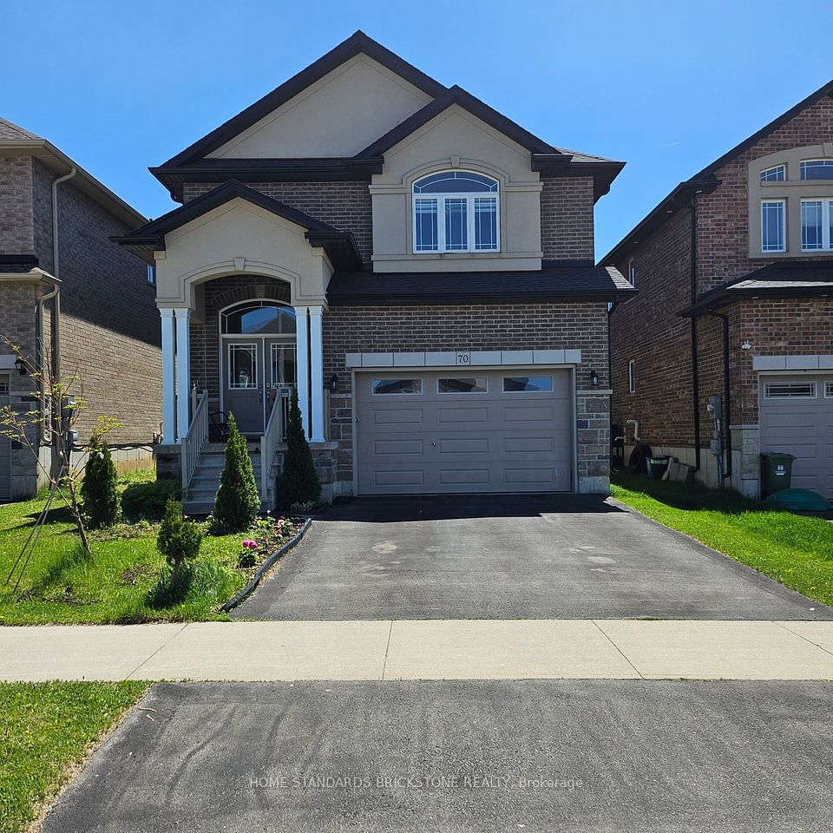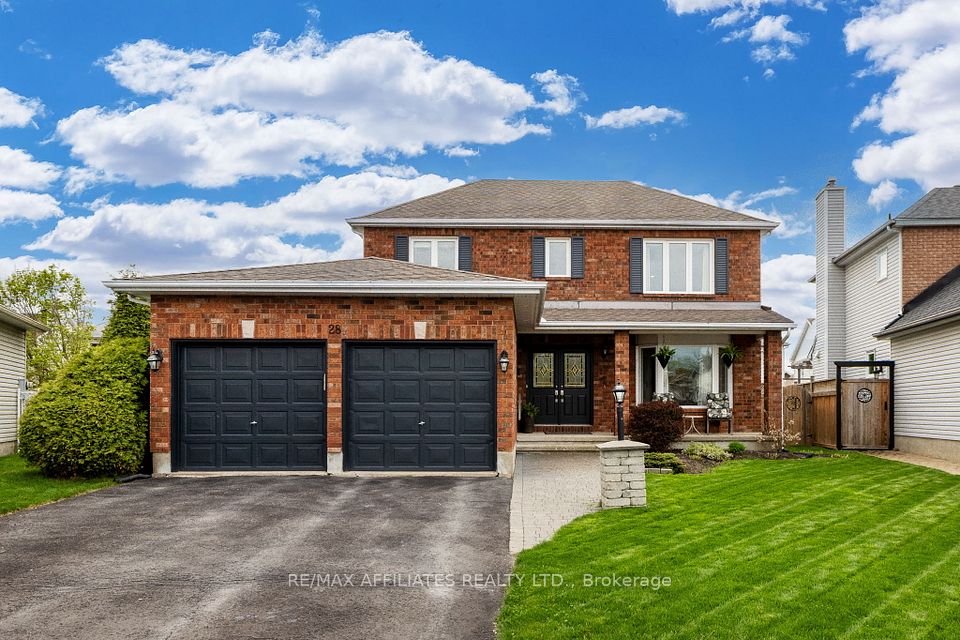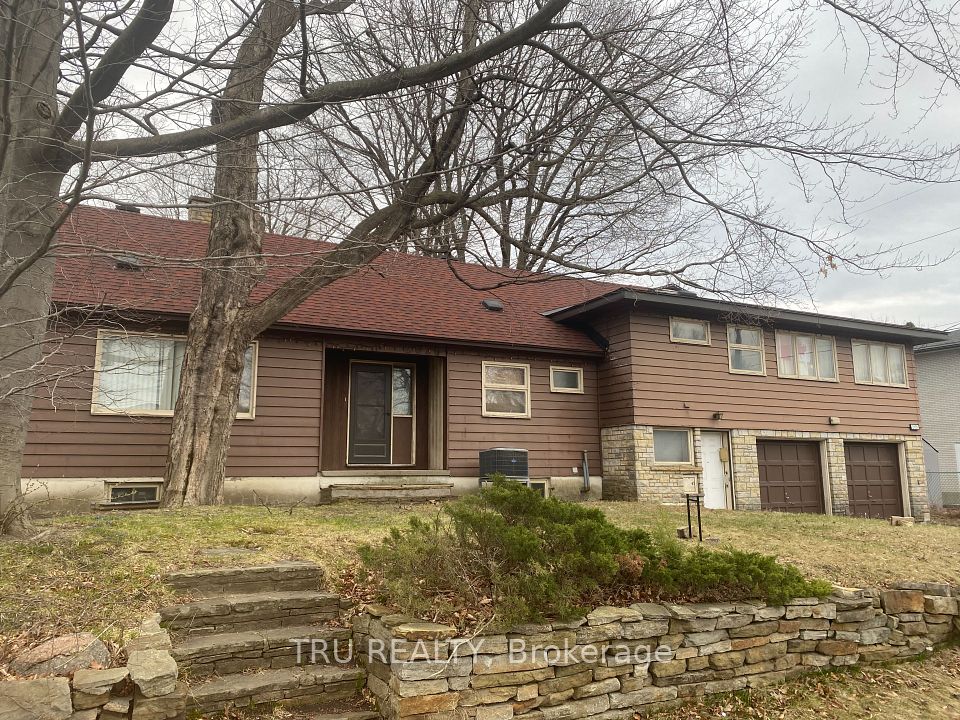$1,468,000
431 Commonwealth Circle, Mississauga, ON L5B 3V7
Property Description
Property type
Detached
Lot size
N/A
Style
2-Storey
Approx. Area
1500-2000 Sqft
Room Information
| Room Type | Dimension (length x width) | Features | Level |
|---|---|---|---|
| Living Room | 3.59 x 3.38 m | Hardwood Floor, Fireplace, Bay Window | Main |
| Dining Room | 3.59 x 2.71 m | Hardwood Floor, Open Concept, Overlooks Backyard | Main |
| Kitchen | 4.3 x 2.71 m | Hardwood Floor, Pantry, Stainless Steel Appl | Main |
| Family Room | 4.48 x 3.59 m | Hardwood Floor, Bay Window | Main |
About 431 Commonwealth Circle
A Rare Find in the Heart of Mississauga! Discover the perfect blend of comfort, convenience, and opportunity with this detached 4-bedroom gem, ideally situated on a sunny, spacious corner lot. Freshly painted and move-in ready, this home is just steps from Square One, Sheridan College, public transit, parks, and all the vibrant amenities of downtown Mississauga. Whether you're commuting, running errands, or exploring the city, everything you need is right at your doorstep. Inside, the main floor offers a bright and inviting layout filled with natural light perfect for everyday living and entertaining. Upstairs, you'll find four generously sized bedrooms that provide plenty of room for growing families. The lower level boasts a fully self-contained 1-bedroom apartment with a private indoor entrance, ideal for rental income, in-laws, or multi-generational living. With its unbeatable location, flexible layout, and strong income potential, this property is an incredible opportunity for homeowners and investors alike. Don't miss your chance to make it yours!
Home Overview
Last updated
19 hours ago
Virtual tour
None
Basement information
Apartment, Finished
Building size
--
Status
In-Active
Property sub type
Detached
Maintenance fee
$N/A
Year built
2024
Additional Details
Price Comparison
Location

Angela Yang
Sales Representative, ANCHOR NEW HOMES INC.
MORTGAGE INFO
ESTIMATED PAYMENT
Some information about this property - Commonwealth Circle

Book a Showing
Tour this home with Angela
I agree to receive marketing and customer service calls and text messages from Condomonk. Consent is not a condition of purchase. Msg/data rates may apply. Msg frequency varies. Reply STOP to unsubscribe. Privacy Policy & Terms of Service.







