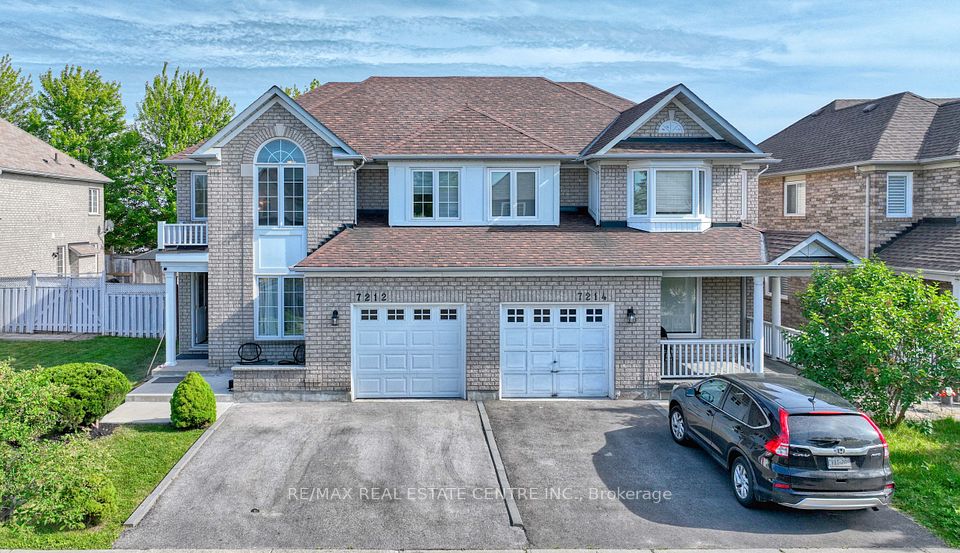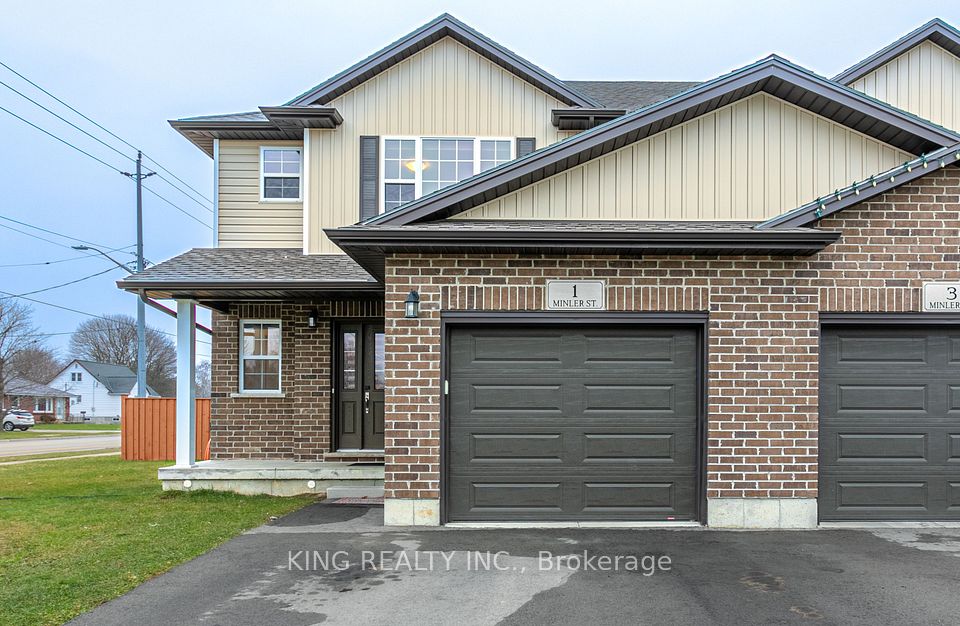$1,200,000
43 Viella Street, Toronto W02, ON M6N 5C6
Property Description
Property type
Semi-Detached
Lot size
N/A
Style
3-Storey
Approx. Area
1500-2000 Sqft
Room Information
| Room Type | Dimension (length x width) | Features | Level |
|---|---|---|---|
| Living Room | 5.1 x 6.8 m | Pot Lights, Hardwood Floor, Bay Window | Main |
| Kitchen | 2.1 x 2.6 m | Stainless Steel Appl, W/O To Porch, Tile Floor | Main |
| Dining Room | 3 x 2.9 m | Window, Open Concept, Tile Floor | Main |
| Family Room | 3.7 x 3.6 m | Hardwood Floor, Window | Second |
About 43 Viella Street
Welcome to 43 Viella Street, a beautifully maintained semi-detached home located in the vibrant and family-friendly Junction/Stockyards Village neighbourhood. This property offers incredible flexibility and value, currently divided into two self-contained units perfect for investors or homeowners seeking mortgage support by renting out one unit. The main floor features a bright, open-concept living and dining space filled with natural light, complemented by a conveniently located powder room ideal for entertaining or day-to-day comfort. Upstairs, you'll find a modern kitchen complete with quartz countertops and stainless steel appliances, offering style and functionality in equal measure. Recent upgrades, including the addition of a heat & A/C pump to the third floor bedroom, and refreshed front and back steps, add to the home's curb appeal and move-in readiness. The home also includes a detached garage with laneway access, offering secure parking. Located just steps from the Junctions mix of shops, trendy restaurants, Stockyards Village shopping centre, and easy TTC access this is an unbeatable location for urban convenience and lifestyle. Whether you're looking for an income-generating investment or a home with added rental potential, 43 Viella Street checks all the boxes.
Home Overview
Last updated
May 28
Virtual tour
None
Basement information
Full, Finished
Building size
--
Status
In-Active
Property sub type
Semi-Detached
Maintenance fee
$N/A
Year built
2024
Additional Details
Price Comparison
Location

Angela Yang
Sales Representative, ANCHOR NEW HOMES INC.
MORTGAGE INFO
ESTIMATED PAYMENT
Some information about this property - Viella Street

Book a Showing
Tour this home with Angela
I agree to receive marketing and customer service calls and text messages from Condomonk. Consent is not a condition of purchase. Msg/data rates may apply. Msg frequency varies. Reply STOP to unsubscribe. Privacy Policy & Terms of Service.












