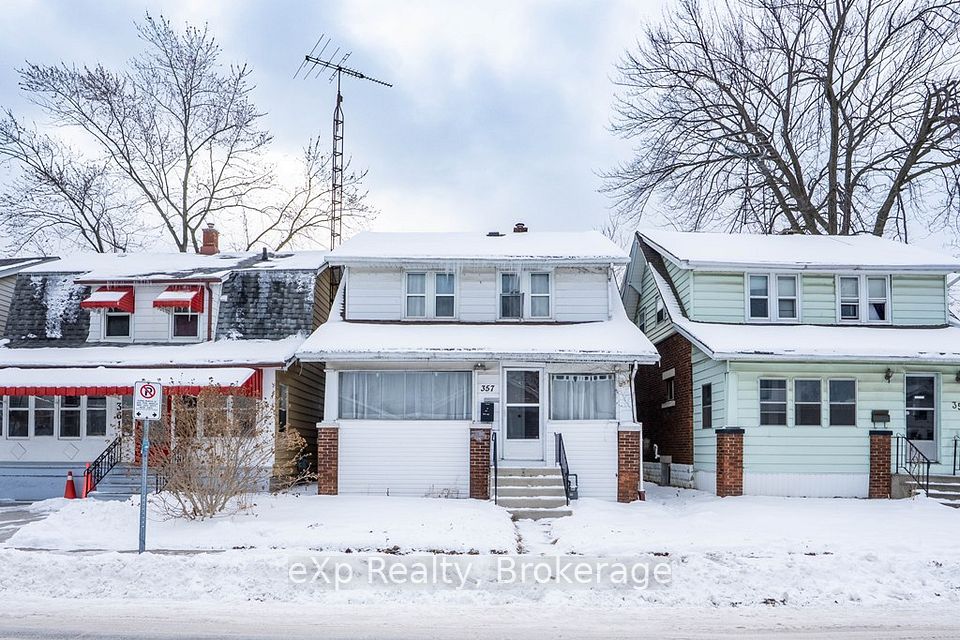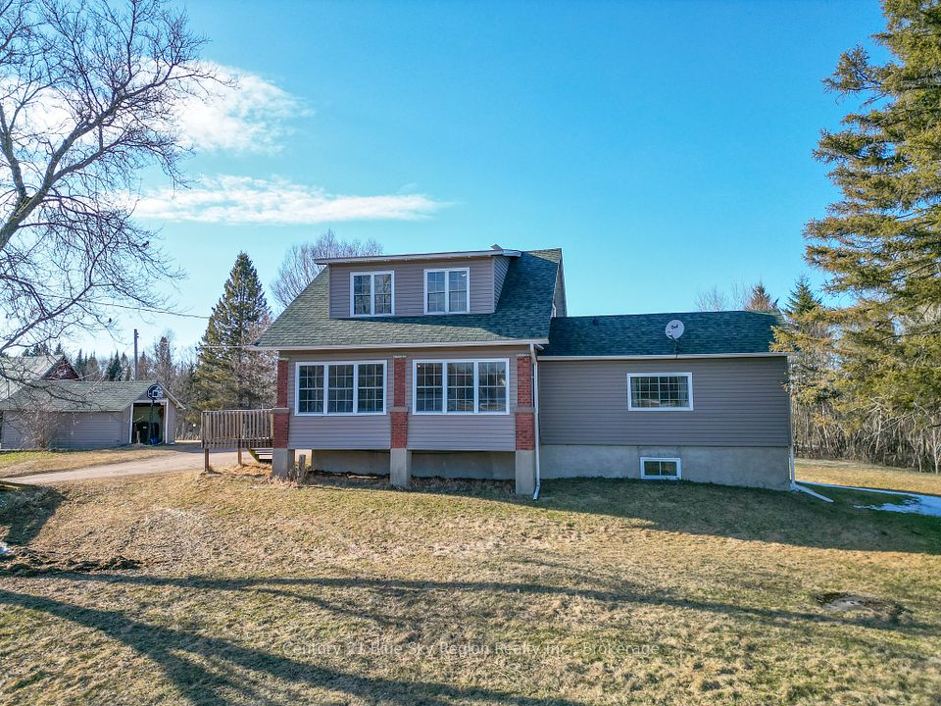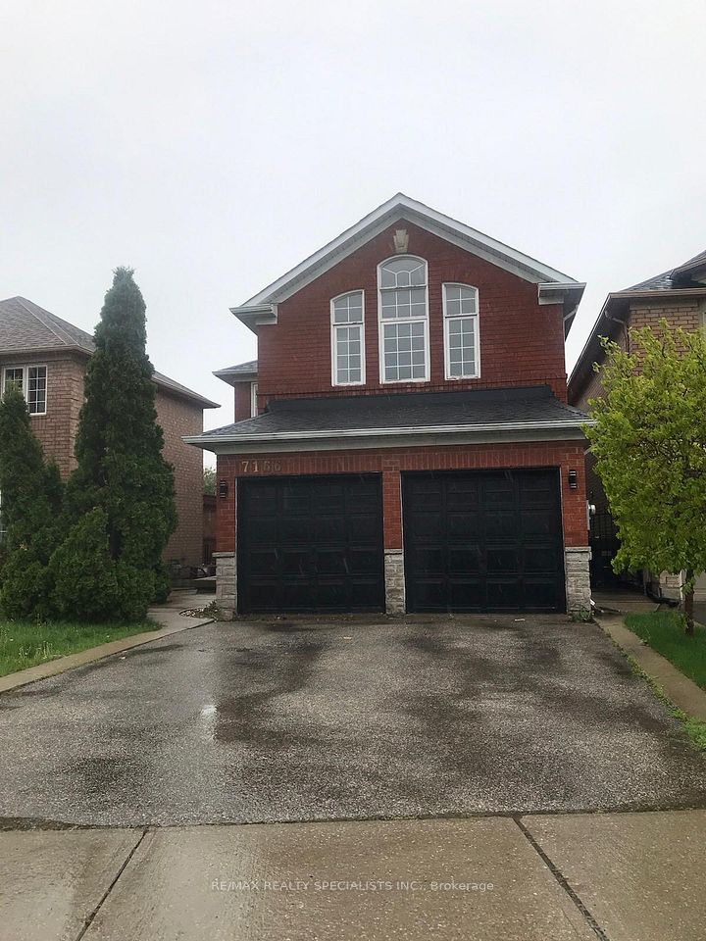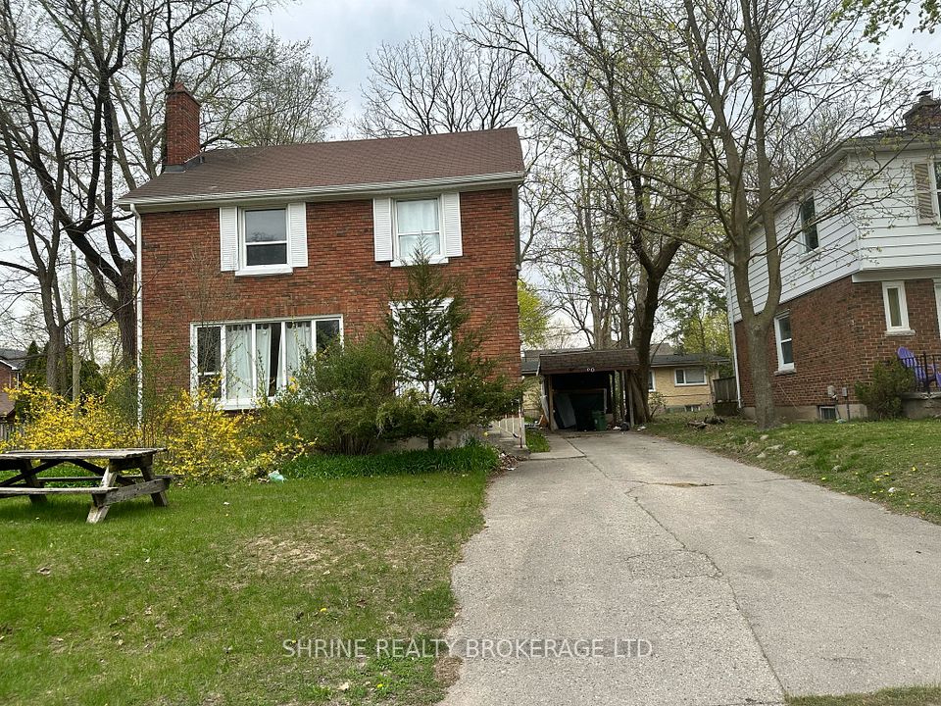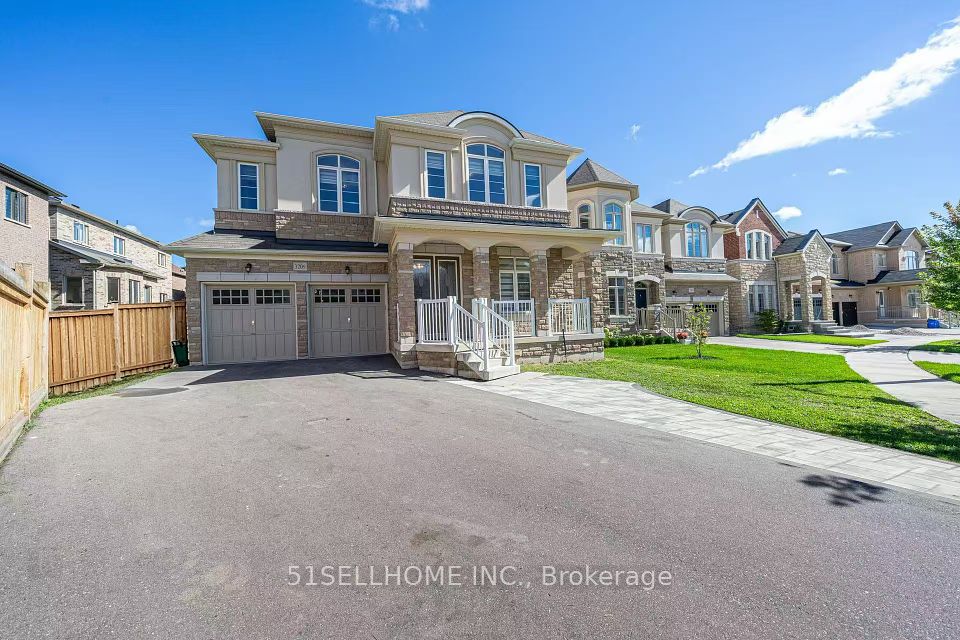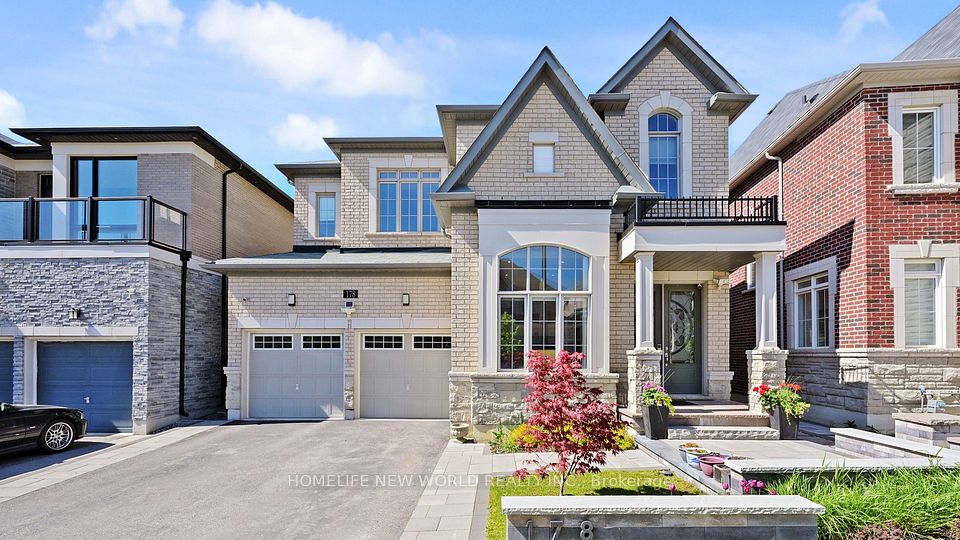$6,950
43 Stratheden Road, Toronto C12, ON M4N 1E5
Property Description
Property type
Detached
Lot size
N/A
Style
2-Storey
Approx. Area
3000-3500 Sqft
Room Information
| Room Type | Dimension (length x width) | Features | Level |
|---|---|---|---|
| Foyer | 7.03 x 3.95 m | Curved Stairs, 2 Pc Bath, Double Closet | Main |
| Living Room | 7.1 x 4.55 m | Fireplace, Picture Window, Hardwood Floor | Main |
| Dining Room | 4.65 x 3.95 m | B/I Bookcase, Picture Window, Hardwood Floor | Main |
| Kitchen | 4.78 x 4.25 m | W/O To Patio, Breakfast Area, Hardwood Floor | Main |
About 43 Stratheden Road
* Prime Lawrence Park Location * Spacious 5 Bedroom, 5 Bath,The Perfect Family Home On Huge Lot! Main Floor Offering Large Principle Living And Dining Areas, With Spacious Eat-In Kitchen,Large Sun Room Walks Out To Fenced Backyard * Large Master With Ensuite * Finished Lower Level * Built-In Two Car Garage * Lower Level Offers Large Rec Room And Laundry. Brilliant Neighbourhood For The Growing Family, Close To Great Schools, Sunnybrook, Lush Parks, Trails, Shops, Restaurants, Blythwood Public School District and So Much More! Short-Term Lease Available With Furnished Property Upon Request.
Home Overview
Last updated
May 12
Virtual tour
None
Basement information
Walk-Up, Finished
Building size
--
Status
In-Active
Property sub type
Detached
Maintenance fee
$N/A
Year built
--
Additional Details
Price Comparison
Location

Angela Yang
Sales Representative, ANCHOR NEW HOMES INC.
Some information about this property - Stratheden Road

Book a Showing
Tour this home with Angela
I agree to receive marketing and customer service calls and text messages from Condomonk. Consent is not a condition of purchase. Msg/data rates may apply. Msg frequency varies. Reply STOP to unsubscribe. Privacy Policy & Terms of Service.






