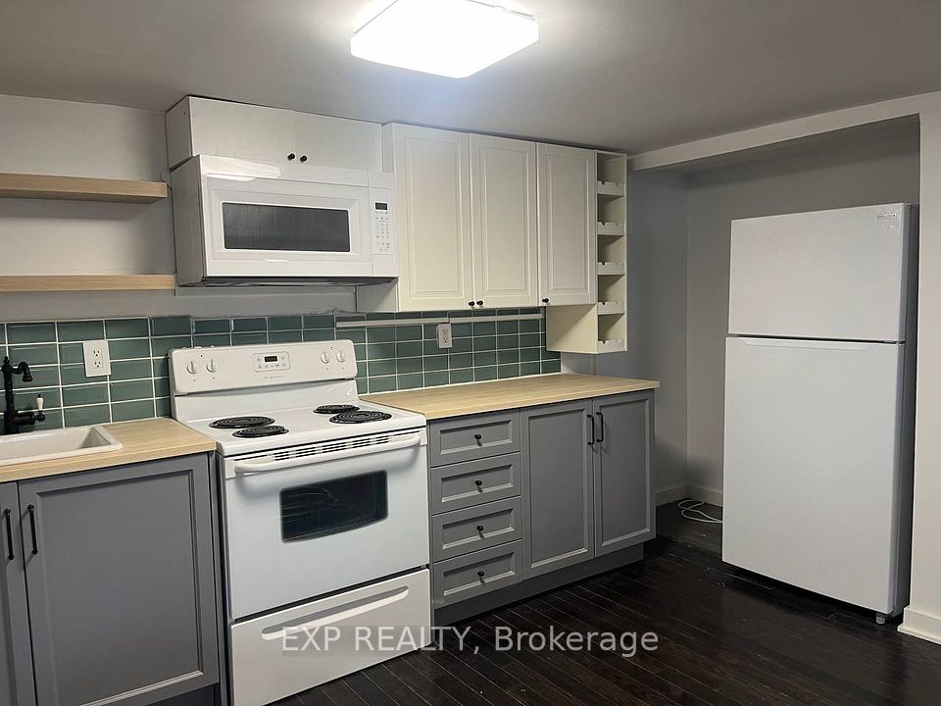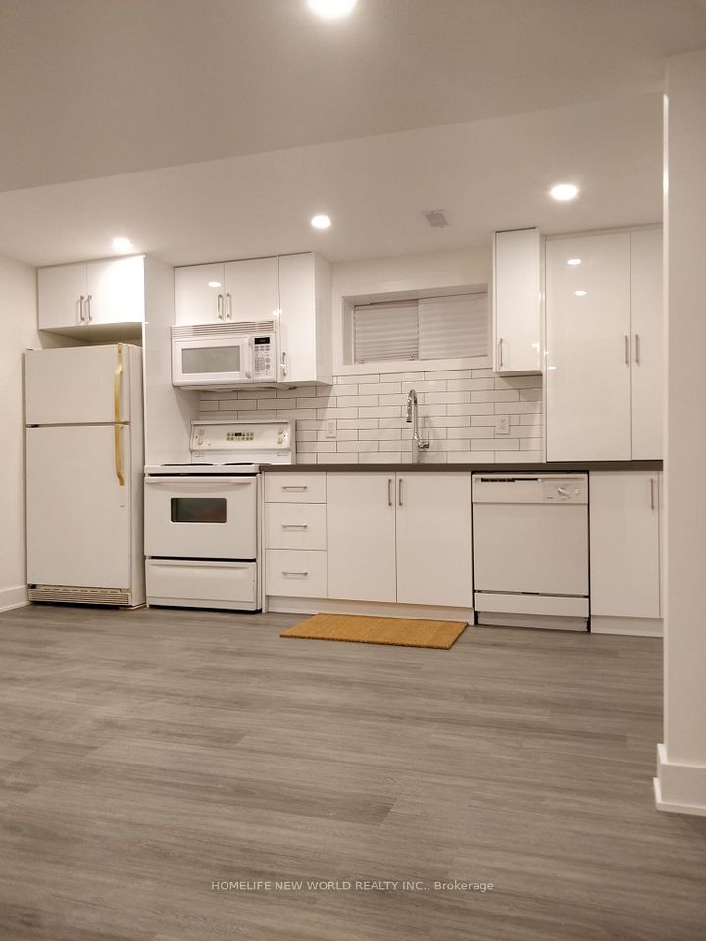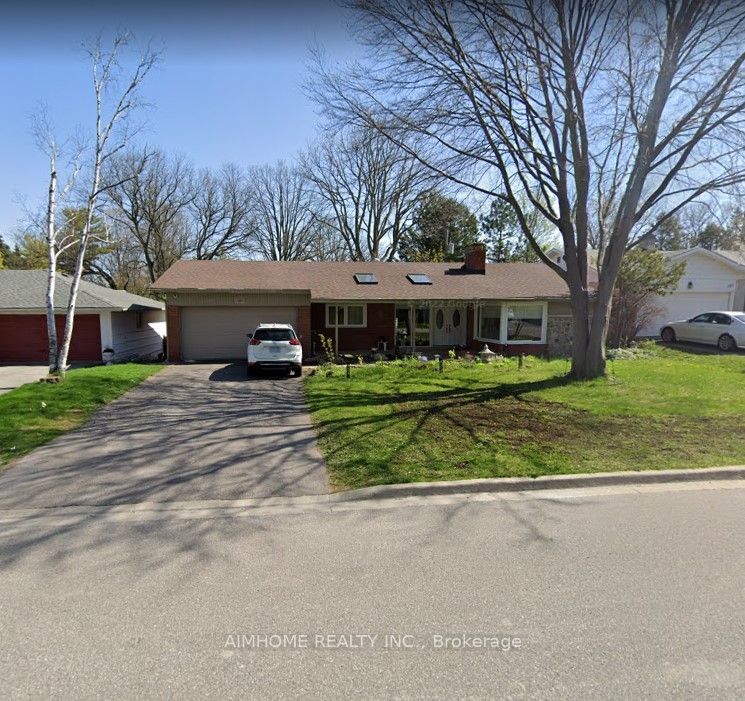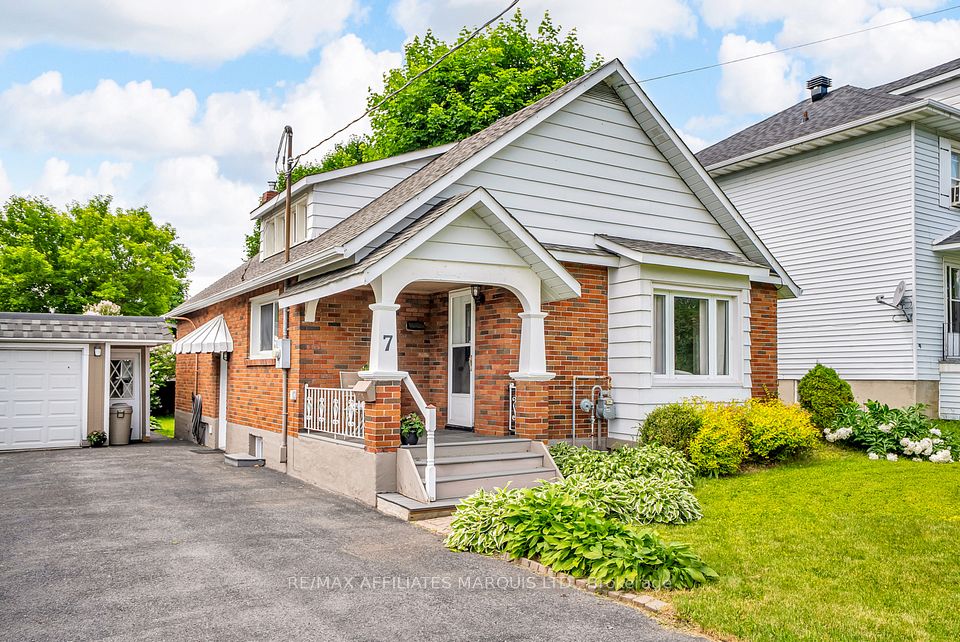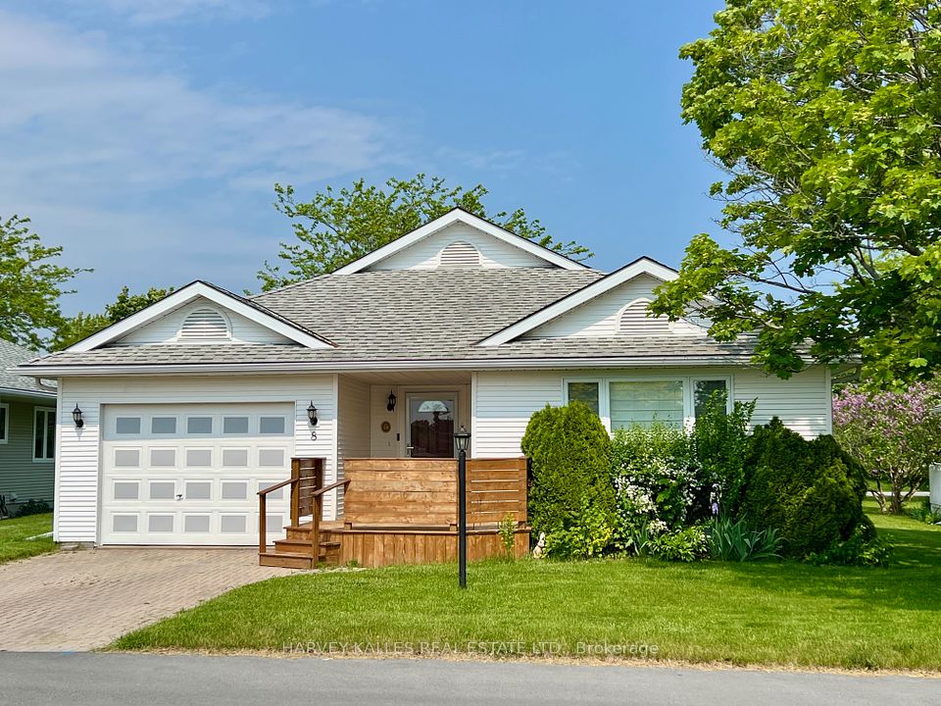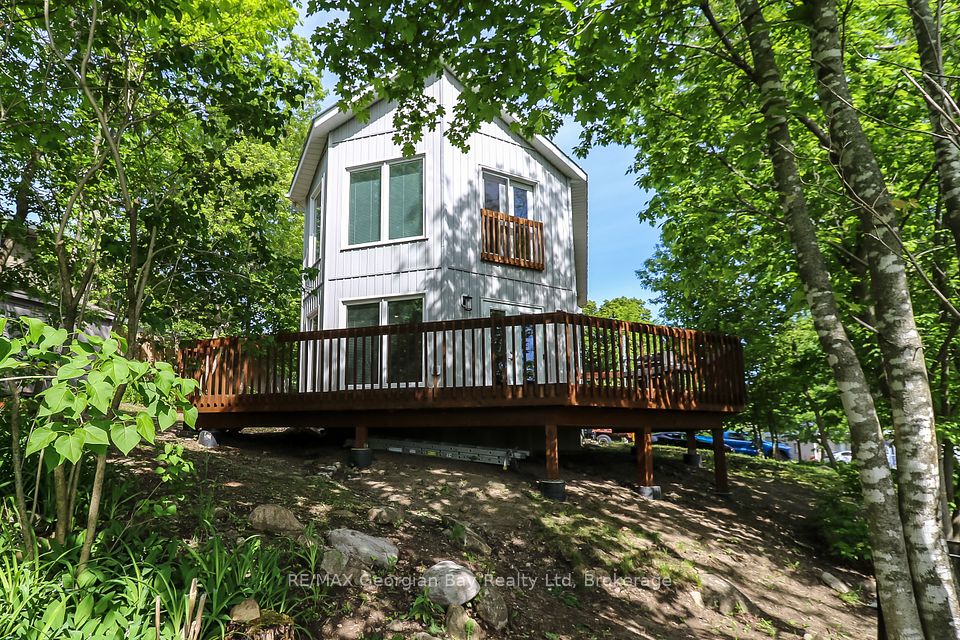$3,050
43 Stanhope Avenue, Toronto E03, ON M4K 3N4
Property Description
Property type
Detached
Lot size
N/A
Style
Bungalow
Approx. Area
700-1100 Sqft
Room Information
| Room Type | Dimension (length x width) | Features | Level |
|---|---|---|---|
| Living Room | 4.55 x 3.71 m | Hardwood Floor, Broadloom | N/A |
| Dining Room | 3.73 x 3.07 m | Hardwood Floor, Broadloom, Formal Rm | N/A |
| Kitchen | 2.87 x 2.83 m | Updated, Overlooks Garden, W/O To Yard | N/A |
| Primary Bedroom | 3.99 x 2.64 m | Hardwood Floor, Overlooks Garden, Closet | N/A |
About 43 Stanhope Avenue
Step into this charming main-level apartment, perfectly suited for family-friendly living and everyday ease. With two spacious bedrooms, the thoughtful layout offers flexibility to match your lifestyle. Nestled just off the vibrant Danforth, you're minutes from TTC access, top-rated schools, local amenities, and scenic hiking trails.Enjoy your mornings with coffee on the inviting front porch, and unwind in the peaceful shared backyard oasis a true escape from the city buzz. With shops, restaurants, and parks nearby, every day brings something new to discover. This isnt just a place to live, its a lifestyle.
Home Overview
Last updated
May 29
Virtual tour
None
Basement information
None
Building size
--
Status
In-Active
Property sub type
Detached
Maintenance fee
$N/A
Year built
--
Additional Details
Price Comparison
Location

Angela Yang
Sales Representative, ANCHOR NEW HOMES INC.
Some information about this property - Stanhope Avenue

Book a Showing
Tour this home with Angela
I agree to receive marketing and customer service calls and text messages from Condomonk. Consent is not a condition of purchase. Msg/data rates may apply. Msg frequency varies. Reply STOP to unsubscribe. Privacy Policy & Terms of Service.






