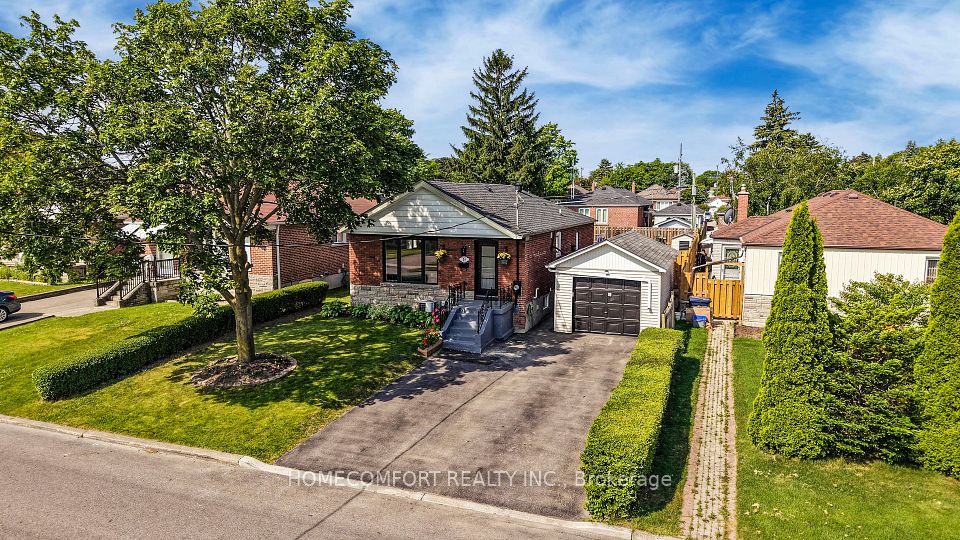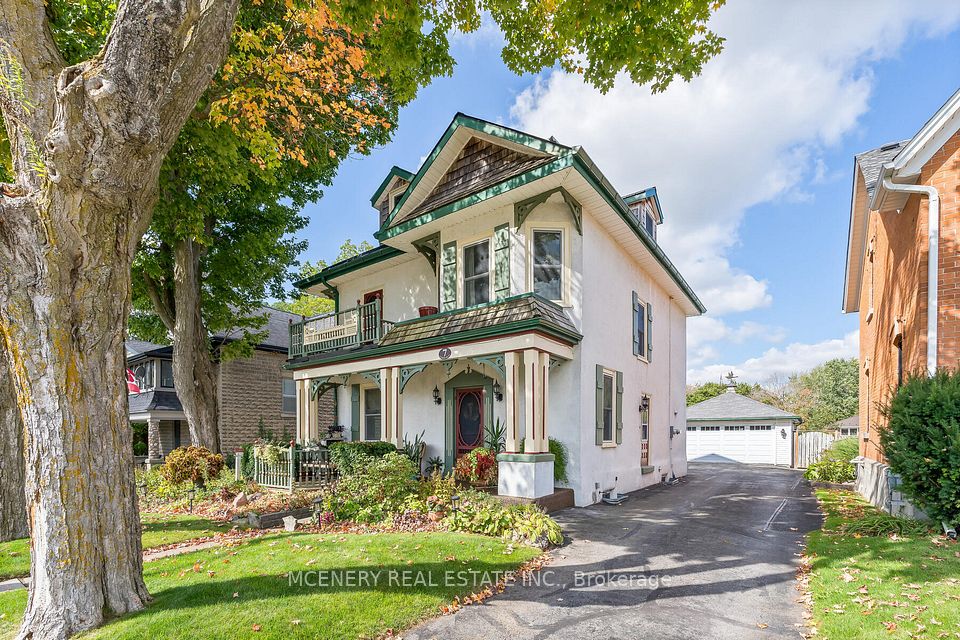$1,499,000
Last price change Jun 18
43 Samuel Crescent, Halton Hills, ON L7G 5H3
Property Description
Property type
Detached
Lot size
N/A
Style
2-Storey
Approx. Area
2500-3000 Sqft
Room Information
| Room Type | Dimension (length x width) | Features | Level |
|---|---|---|---|
| Powder Room | 1.56 x 1.44 m | 2 Pc Bath | Main |
| Laundry | 2.02 x 2.99 m | Access To Garage | Main |
| Primary Bedroom | 4.3 x 5.82 m | Hardwood Floor, Walk-In Closet(s), 5 Pc Ensuite | Second |
| Bedroom 2 | 3.66 x 4.33 m | Laminate, Double Closet, Casement Windows | Second |
About 43 Samuel Crescent
Welcome to 43 Samuel Crescent where craftmanship and thoughtful design are evident. This impeccable 4 plus 1 bedroom (Murphy Bed) home is located on desirable, sought-after quiet family street and steps to Barber Park. The main and second floor offers 2686 sq.ft. of living space as per Birchland builder's plans plus the additional finished basement offers your family plenty of space to enjoy. Great curb appeal with interlocking walkway and lovely landscaped front gardens invites you into the home to the large foyer with 2 spiral staircases that lead you to the upper and lower levels. Beautifully landscaped lighted gardens with a backyard waterfall offers your own outdoor retreat. The large chefs kitchen offers granite counters and plenty of storage. Eat in kitchen offers views and access to the lovely gardens. Formal dining room with hardwood floors overlooks the spacious living room with French doors. Bonus of a main floor laundry room with a side entrance and direct access to garage and the lower level. The upper level offers the spacious and bright primary bedroom with a 5 piece ensuite bath and walk in closet with built in storage cabinets. Three other spacious bedrooms on the second level all have double entry closet doors with access to a 5 piece bathroom. The spacious finished basement with wet bar and a built-in bench seat table is great for playing games/drawing and offers plenty of room to entertain your family and friends. A built-in computer nook desk and storage cabinet with a 3 pc. bath is located on the lower level. Auto irrigation lawn system. Three custom built-in exterior storage units for all your yard tools/accessories. Upgraded throughout. Basement workshop. Custom built in features in many rooms. Soundproof walls in all 4 bedrooms and adjacent family/laundry room wall. Carpet free home. Many custom features. A meticulously maintained home. A fantastic family home waiting for a new family. Please see attached feature sheet for extras.
Home Overview
Last updated
Jul 4
Virtual tour
None
Basement information
Full, Finished
Building size
--
Status
In-Active
Property sub type
Detached
Maintenance fee
$N/A
Year built
2025
Additional Details
Price Comparison
Location

Angela Yang
Sales Representative, ANCHOR NEW HOMES INC.
MORTGAGE INFO
ESTIMATED PAYMENT
Some information about this property - Samuel Crescent

Book a Showing
Tour this home with Angela
I agree to receive marketing and customer service calls and text messages from Condomonk. Consent is not a condition of purchase. Msg/data rates may apply. Msg frequency varies. Reply STOP to unsubscribe. Privacy Policy & Terms of Service.












