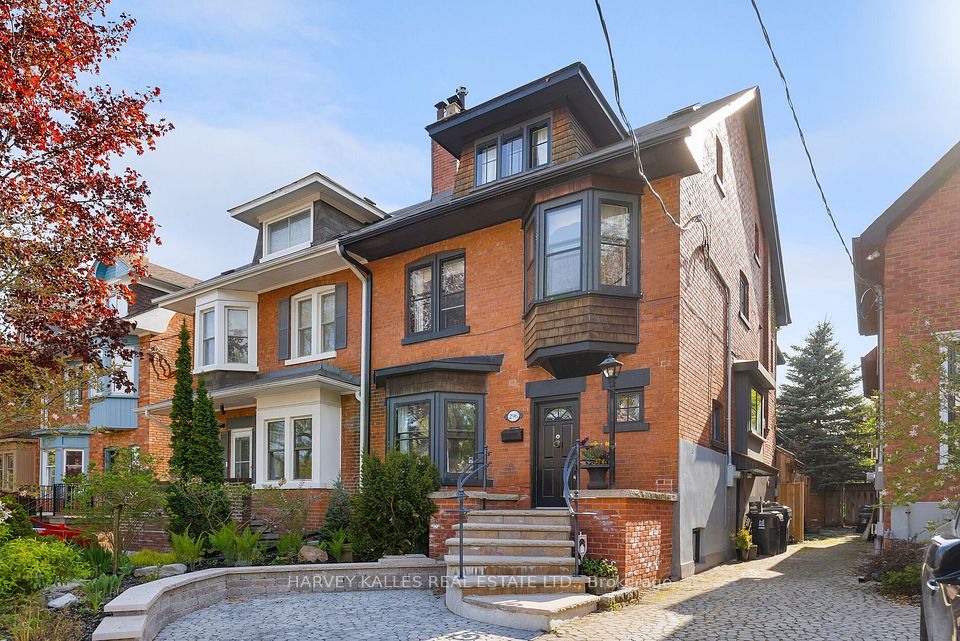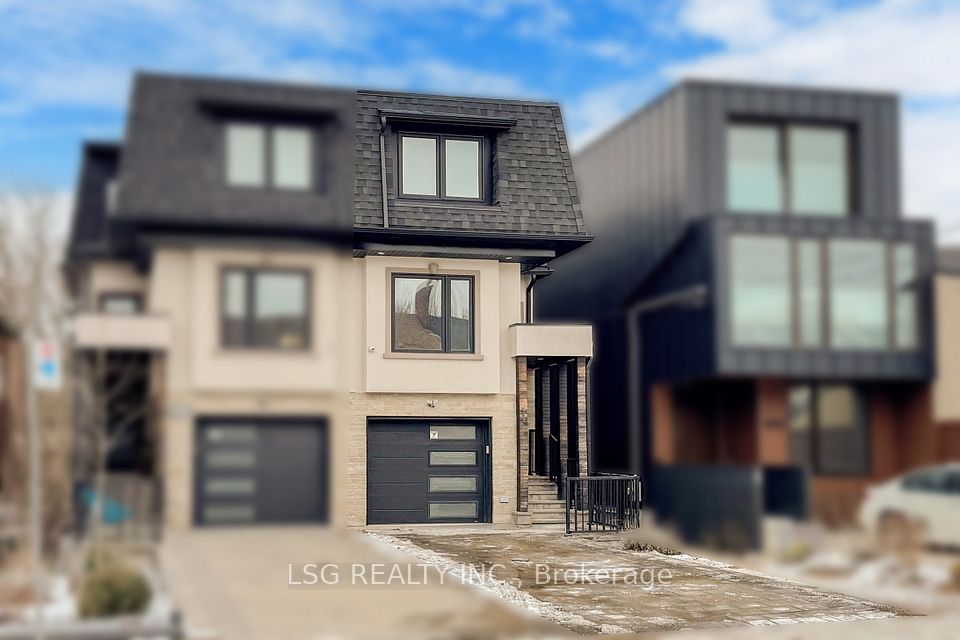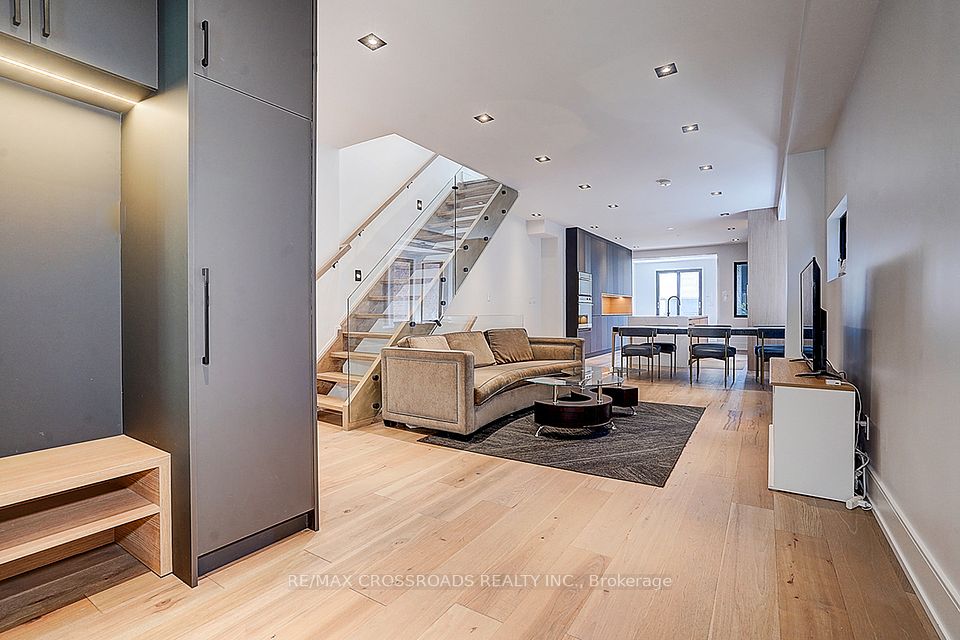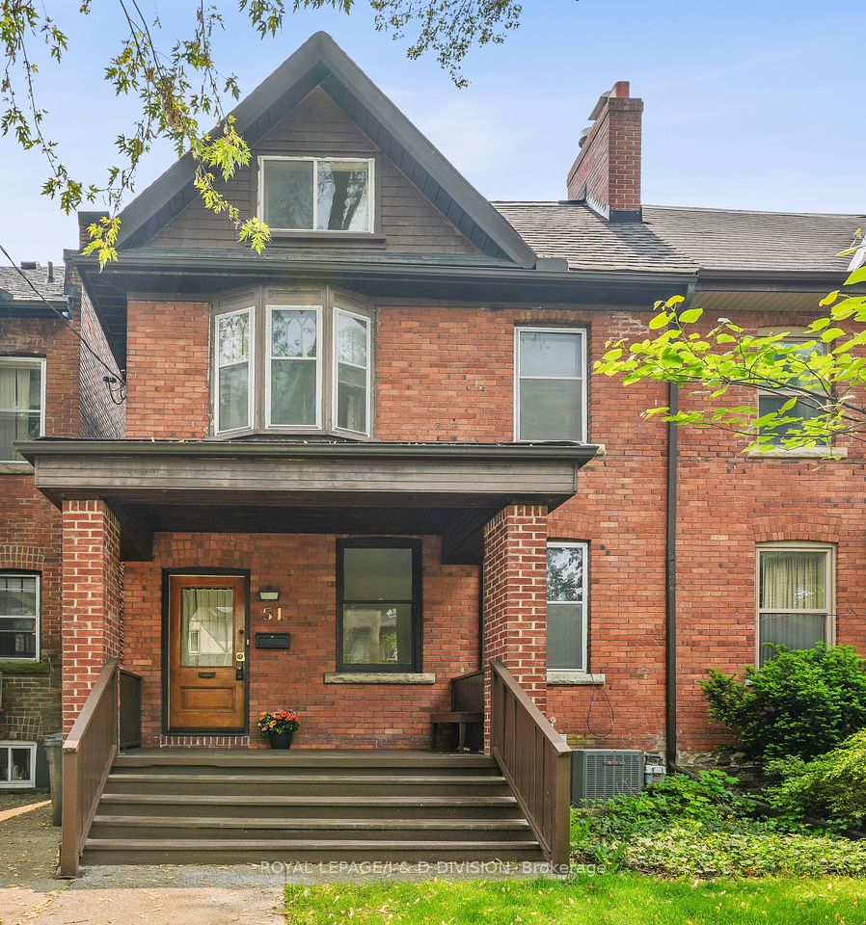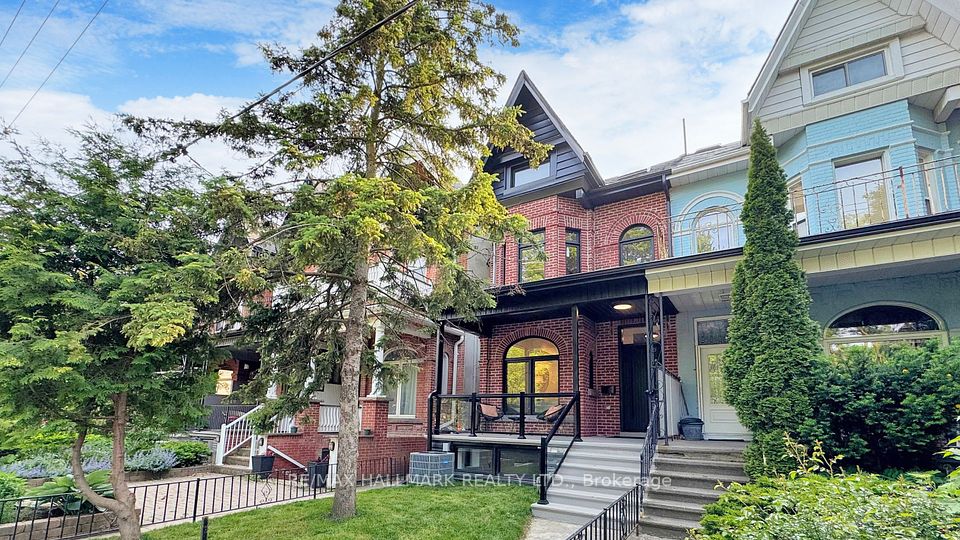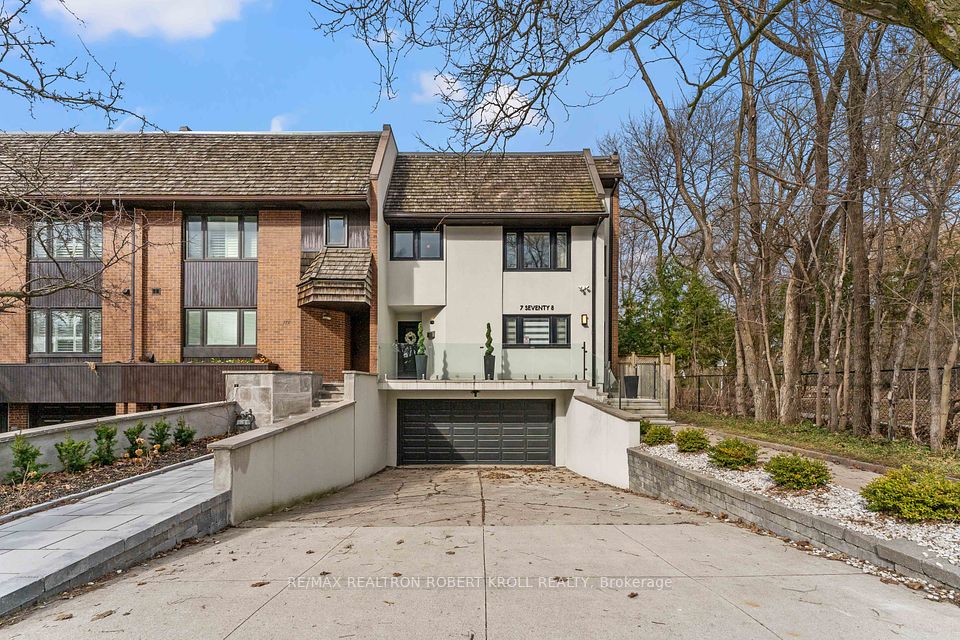$2,699,900
43 Rusholme Road, Toronto C01, ON M6J 3H3
Property Description
Property type
Semi-Detached
Lot size
N/A
Style
2 1/2 Storey
Approx. Area
3500-5000 Sqft
Room Information
| Room Type | Dimension (length x width) | Features | Level |
|---|---|---|---|
| Living Room | N/A | Hardwood Floor, Bay Window, Gas Fireplace | Main |
| Dining Room | N/A | Hardwood Floor, Pot Lights, Combined w/Living | Main |
| Kitchen | N/A | B/I Appliances, Overlook Patio, Hardwood Floor | Main |
| Office | N/A | Window Floor to Ceiling, Hardwood Floor, Pot Lights | Second |
About 43 Rusholme Road
This beautifully redesigned and renovated Victorian home, boasting an extra wide 30 ft width and approximately 4000 sq ft of living space, has been transformed for contemporary city living. Grand arched doorways make a striking statement, complemented by soaring ceiling heights and custom arched windows that bathe the space in natural light. Equipped with Wolf appliances, the kitchen is a dream for any inspired chef. With four spacious bedrooms, a glass-enclosed office offering serene tree top views, and a private top-floor primary bedroom featuring a luxurious spa-like 5-piece ensuite, this home offers unparalleled comfort and elegance. Additionally, the lower level boasts radiant heated floors for added coziness and comfort.
Home Overview
Last updated
May 27
Virtual tour
None
Basement information
Finished, Separate Entrance
Building size
--
Status
In-Active
Property sub type
Semi-Detached
Maintenance fee
$N/A
Year built
--
Additional Details
Price Comparison
Location

Angela Yang
Sales Representative, ANCHOR NEW HOMES INC.
MORTGAGE INFO
ESTIMATED PAYMENT
Some information about this property - Rusholme Road

Book a Showing
Tour this home with Angela
I agree to receive marketing and customer service calls and text messages from Condomonk. Consent is not a condition of purchase. Msg/data rates may apply. Msg frequency varies. Reply STOP to unsubscribe. Privacy Policy & Terms of Service.







