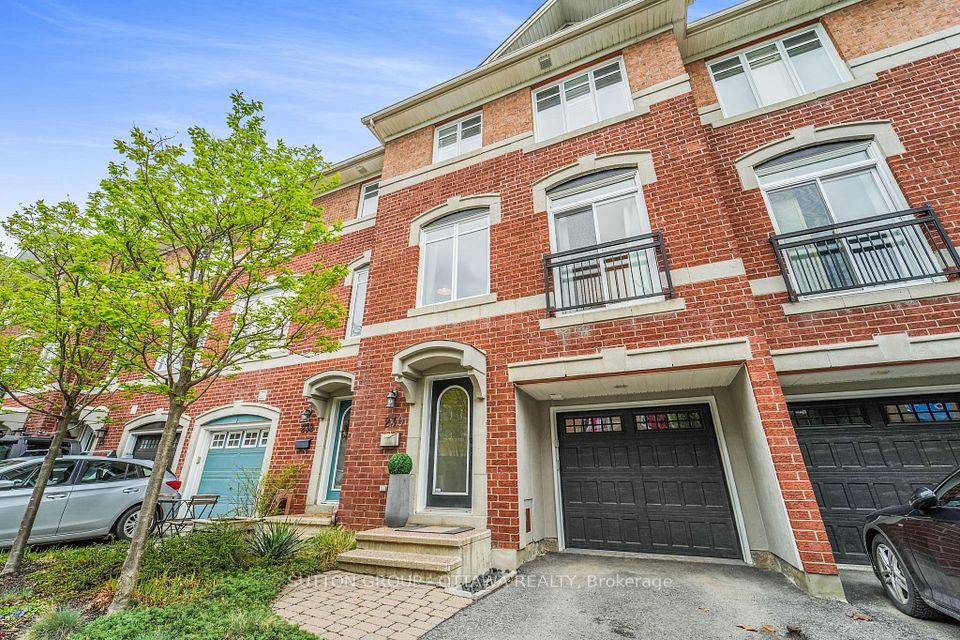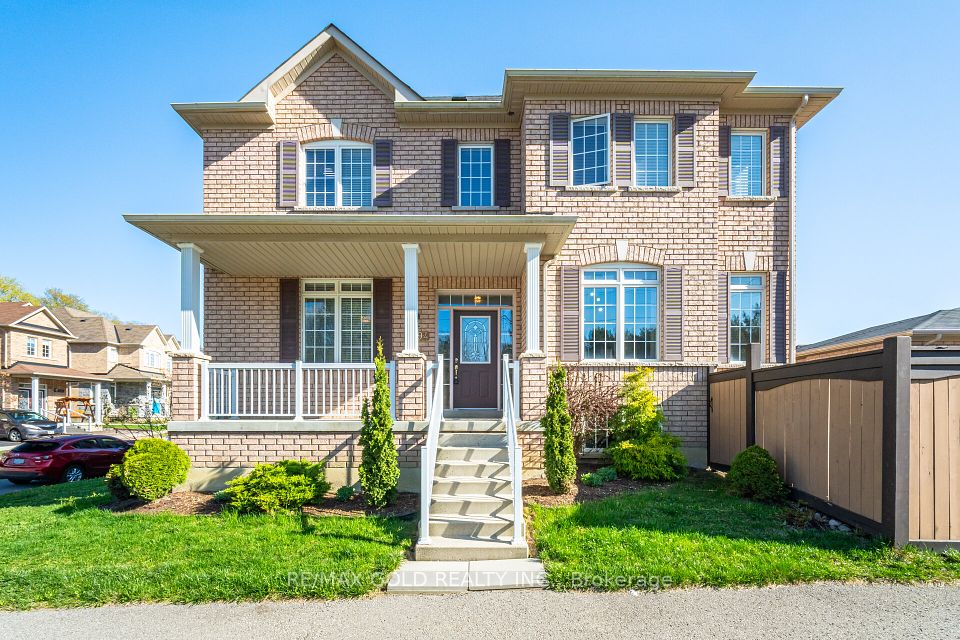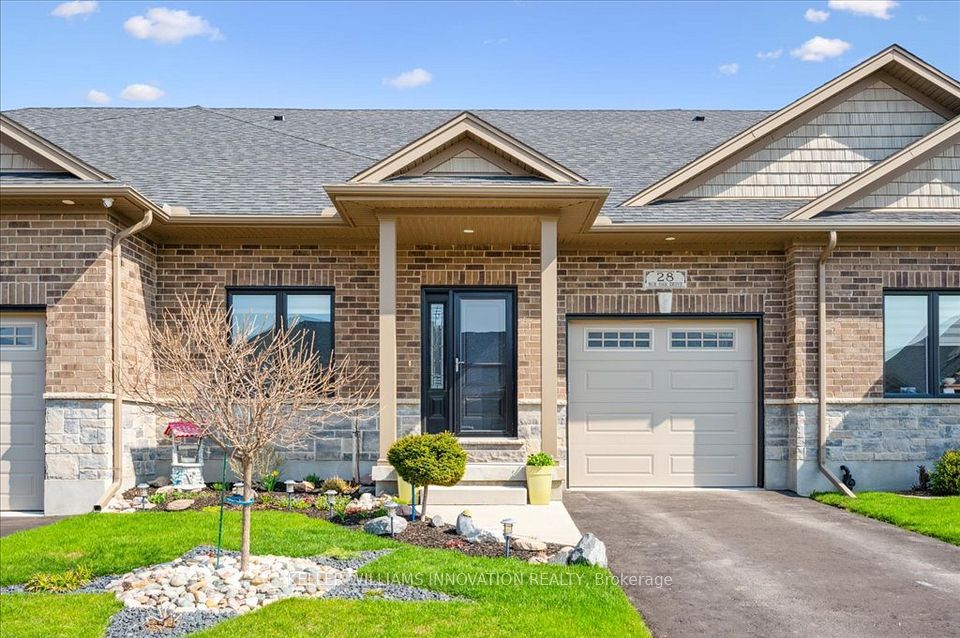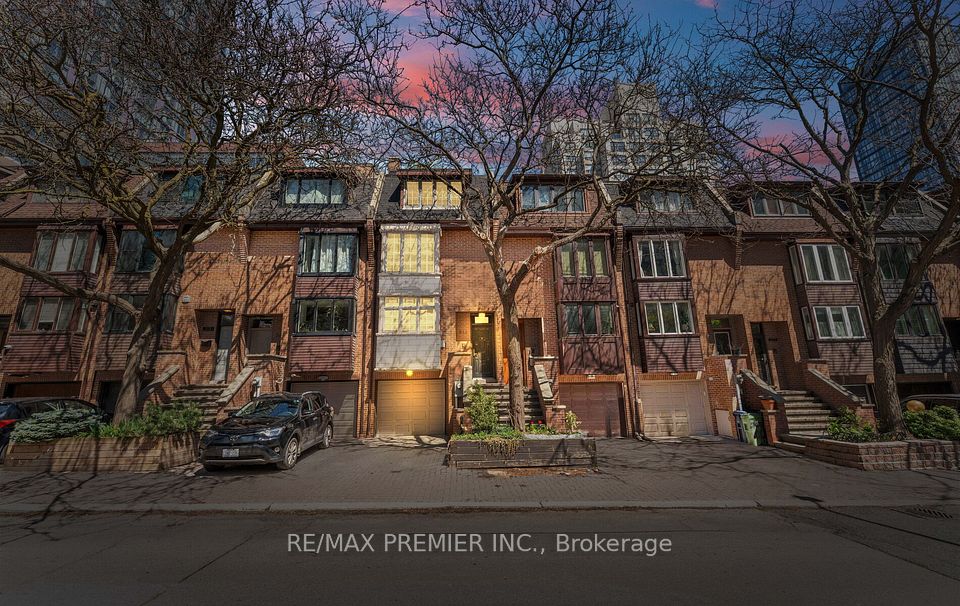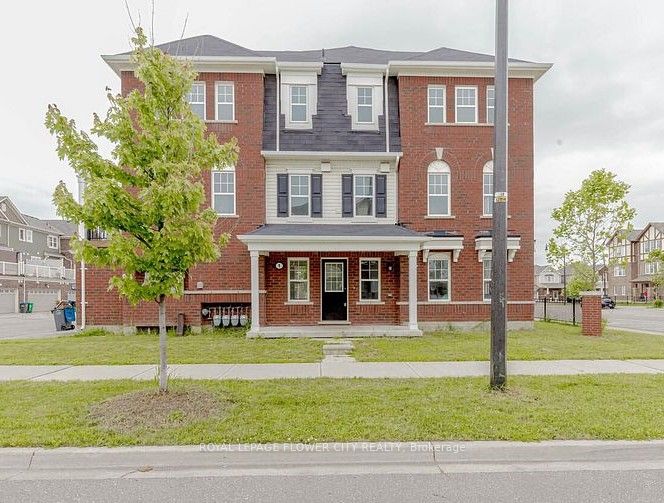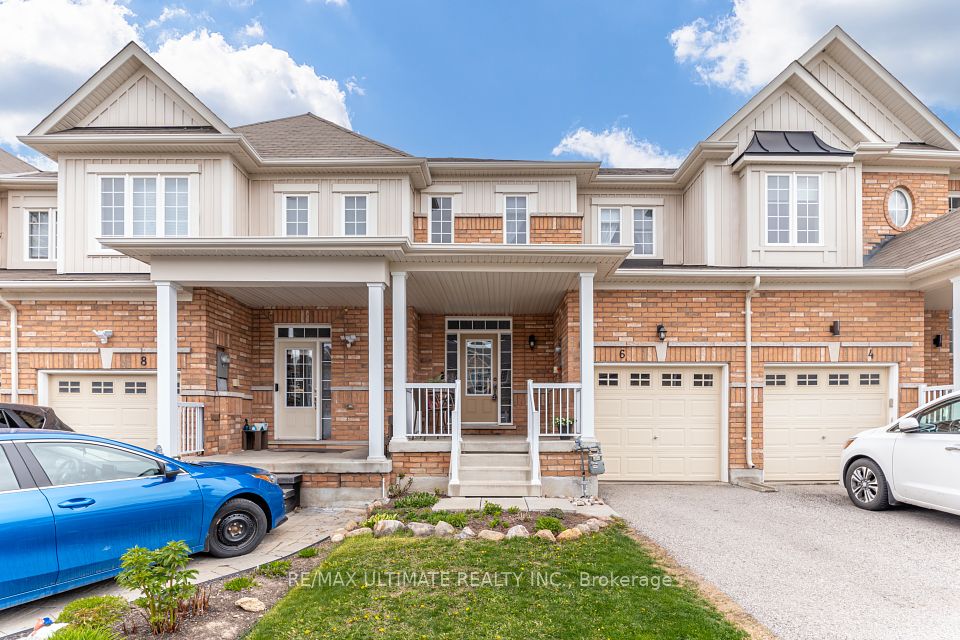$1,250,000
Last price change Feb 8
43 Hyderabad Lane, Markham, ON L6E 0T8
Property Description
Property type
Att/Row/Townhouse
Lot size
N/A
Style
3-Storey
Approx. Area
N/A Sqft
Room Information
| Room Type | Dimension (length x width) | Features | Level |
|---|---|---|---|
| Living Room | 4.05 x 4.42 m | Hardwood Floor, Pot Lights, Crown Moulding | Main |
| Dining Room | 3.47 x 4.33 m | Hardwood Floor, Pot Lights, Crown Moulding | Main |
| Kitchen | 3.26 x 3.66 m | Granite Counters, Stainless Steel Appl, Family Size Kitchen | Main |
| Breakfast | 2.77 x 4.6 m | Pot Lights, Crown Moulding, W/O To Terrace | Main |
About 43 Hyderabad Lane
Don't Miss it! Corner unit 2 car garage Contemporary style Town home with three levels of practical living space nested in popular Greensborough community. Open concept living /dining room with 10 ft. smooth ceiling & sun filled South-Facing large windows, a modern Family-sized Maple Kitchen w/quartz counter finishes, ample tall cabinetry, backsplash, stainless steel appliances, & a walk-out to an open-air Terrance ready for outdoor lounge & BBQ fun. Lower level, with welcoming 9 ft. ceiling, finished w/ a spacious recreation space, 2pc Bath & above-ground large window (makes perfect use as Home Office) with separate entrance door & a walk-out access to Garage & rear laneway driveway. All Wood floor throughout. Prime location w/ close proximity to Mount Joy Go Train Station, Swan Lake Park, all the shops & restaurants Markham Road & 16th Ave corridor has to offer. **EXTRAS** Well Maintained and Ready for Move In. POTL fee ($148.5) includes garbage and snow removal for common elements.
Home Overview
Last updated
Feb 13
Virtual tour
None
Basement information
Separate Entrance, Finished
Building size
--
Status
In-Active
Property sub type
Att/Row/Townhouse
Maintenance fee
$N/A
Year built
--
Additional Details
Price Comparison
Location

Angela Yang
Sales Representative, ANCHOR NEW HOMES INC.
MORTGAGE INFO
ESTIMATED PAYMENT
Some information about this property - Hyderabad Lane

Book a Showing
Tour this home with Angela
I agree to receive marketing and customer service calls and text messages from Condomonk. Consent is not a condition of purchase. Msg/data rates may apply. Msg frequency varies. Reply STOP to unsubscribe. Privacy Policy & Terms of Service.






