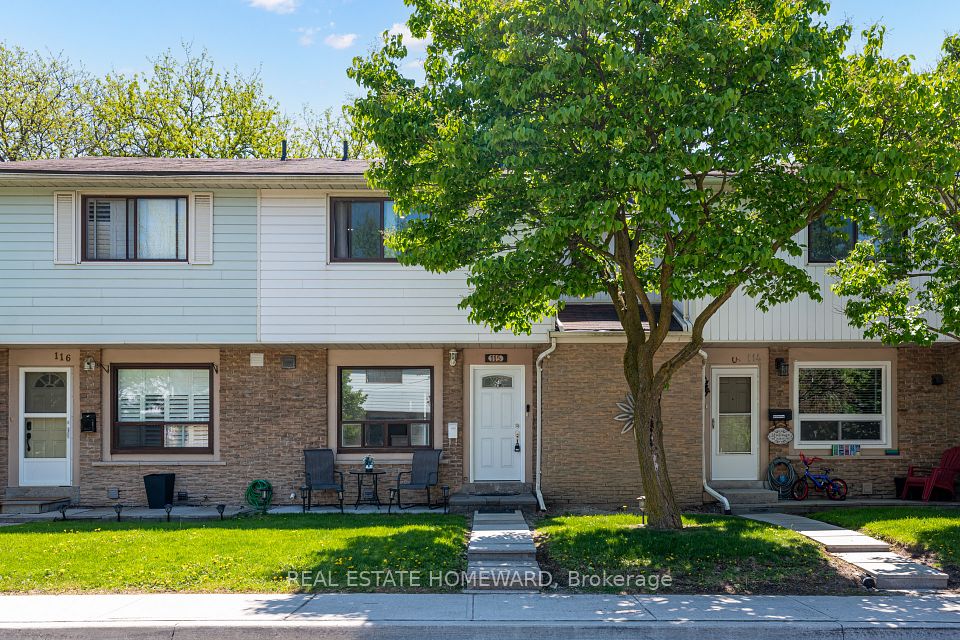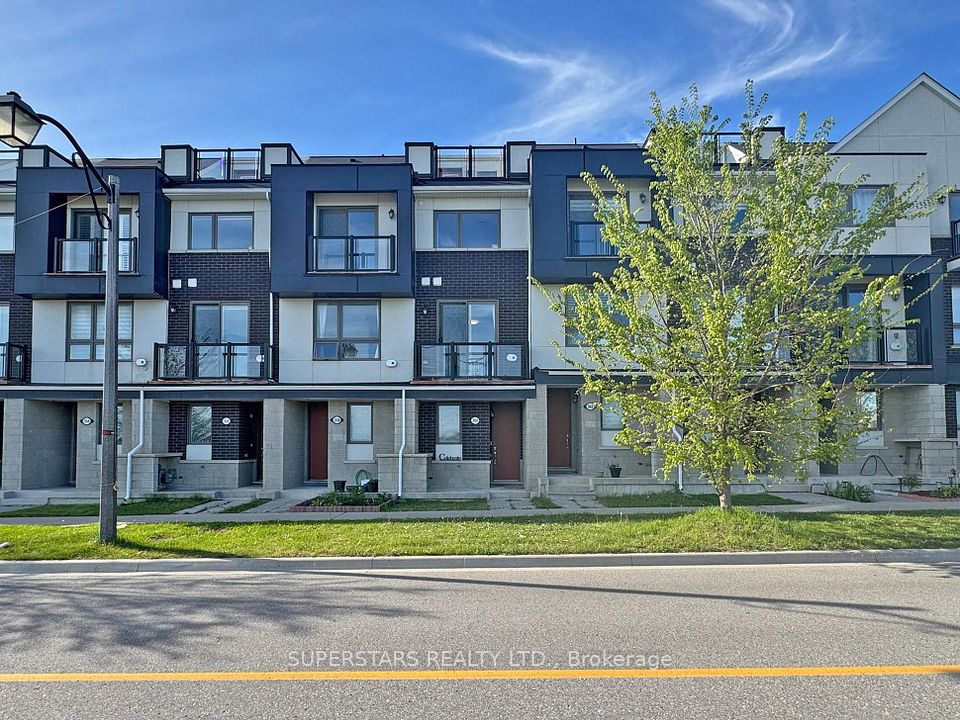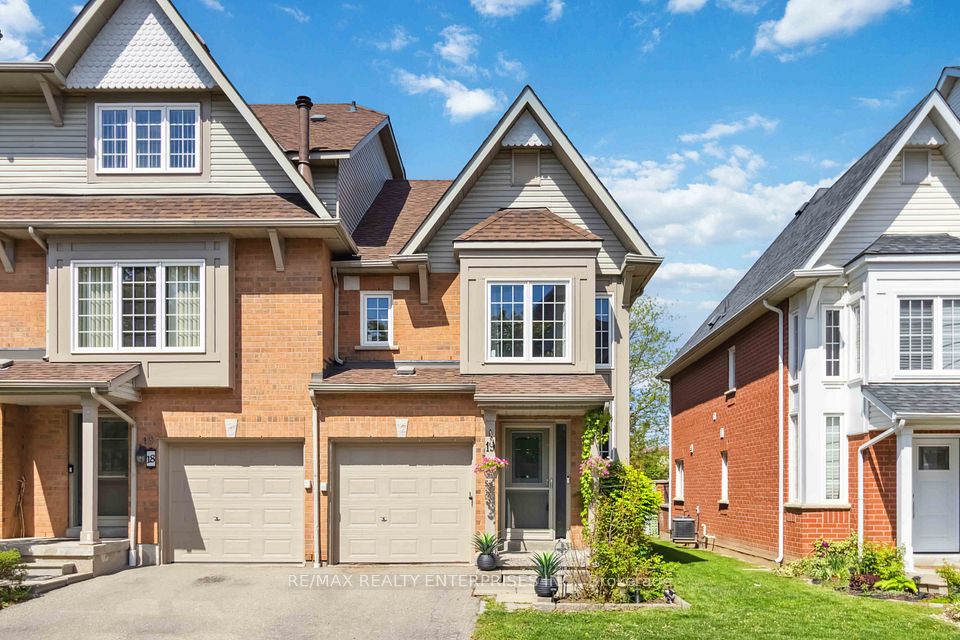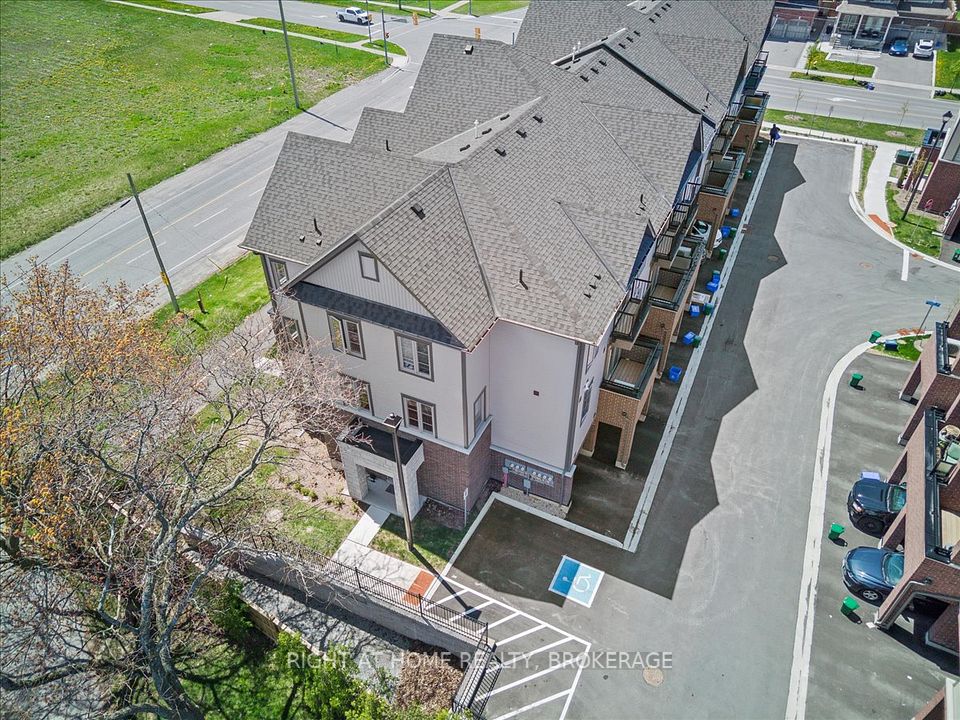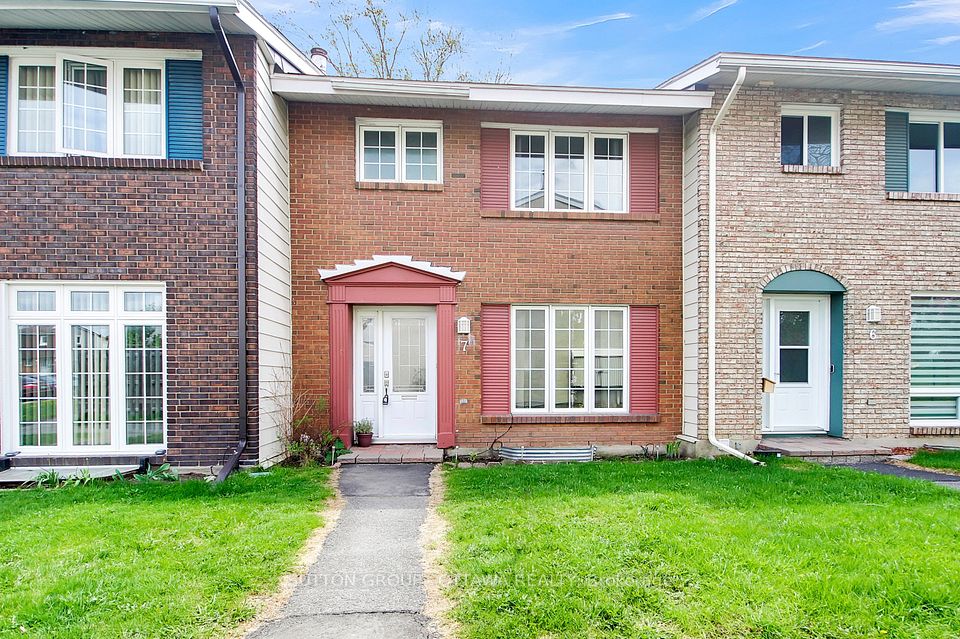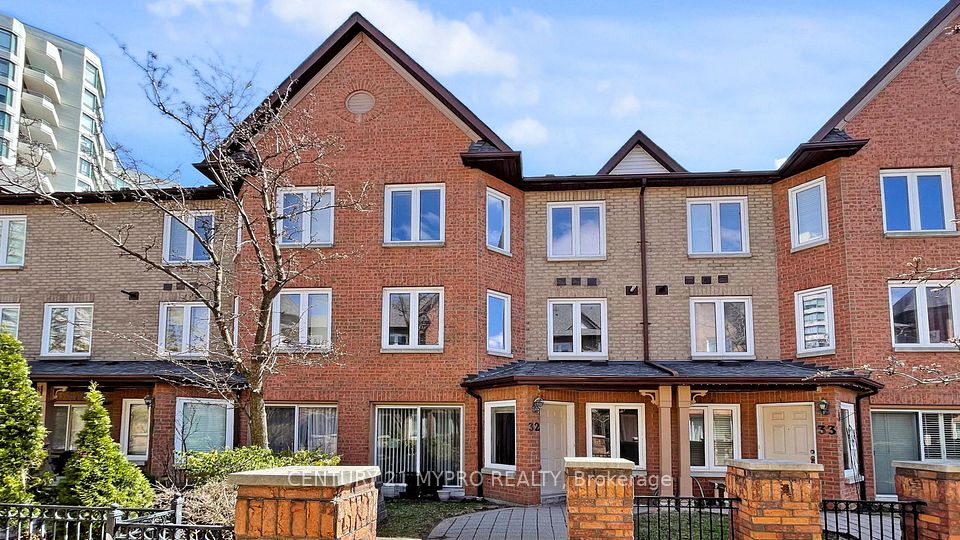$649,999
43 Harmony Circle, Bradford West Gwillimbury, ON L3Z 2T9
Property Description
Property type
Condo Townhouse
Lot size
N/A
Style
2-Storey
Approx. Area
1200-1399 Sqft
About 43 Harmony Circle
Beautiful and spacious 3-bedroom townhome featuring a bright open-concept layout, a private driveway with no sidewalk, and a large garage, situated in a quiet, family-friendly neighbourhood in the growing community of Bradford. The chefs kitchen is a showstopper fully renovated in 2023 with custom cabinetry, an abundance of storage including built-in pantry cabinets, luxurious quartz countertops, a marble backsplash, valance lighting, stainless steel appliances, and a generous dining area perfect for cooking, relaxing, and entertaining. The excellent floor plan includes spacious bedrooms and a rare secondary upstairs laundry for added convenience. The large primary bedroom features double doors and brand-new flooring (2025), while a stunning skylight floods the upper level with natural light. All bathrooms have been tastefully renovated, and the home boasts a large, bright living and dining area with endless layout possibilities. With no carpet throughout, lots of pot lights, upgraded iron pickets and stairs at the entrance, newer blinds, and a finished lower level with direct garage access, this home offers both style and function. The basement also includes a custom office nook area, a second laundry room, recreation area and a walkout to a large, fully fenced backyard with a gate for easy access perfect for relaxing or entertaining. Located minutes from the Bradford GO Station, schools, shopping, restaurants, highway, transit, and parks, this is the ideal place to call home.
Home Overview
Last updated
May 12
Virtual tour
None
Basement information
Finished, Walk-Out
Building size
--
Status
In-Active
Property sub type
Condo Townhouse
Maintenance fee
$411.55
Year built
--
Additional Details
Price Comparison
Location

Angela Yang
Sales Representative, ANCHOR NEW HOMES INC.
MORTGAGE INFO
ESTIMATED PAYMENT
Some information about this property - Harmony Circle

Book a Showing
Tour this home with Angela
I agree to receive marketing and customer service calls and text messages from Condomonk. Consent is not a condition of purchase. Msg/data rates may apply. Msg frequency varies. Reply STOP to unsubscribe. Privacy Policy & Terms of Service.






