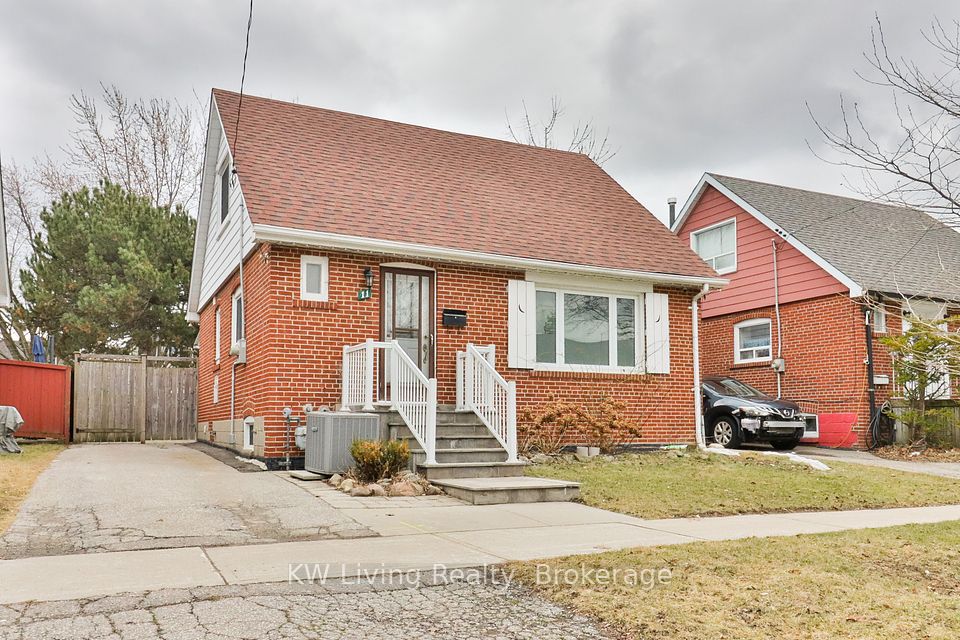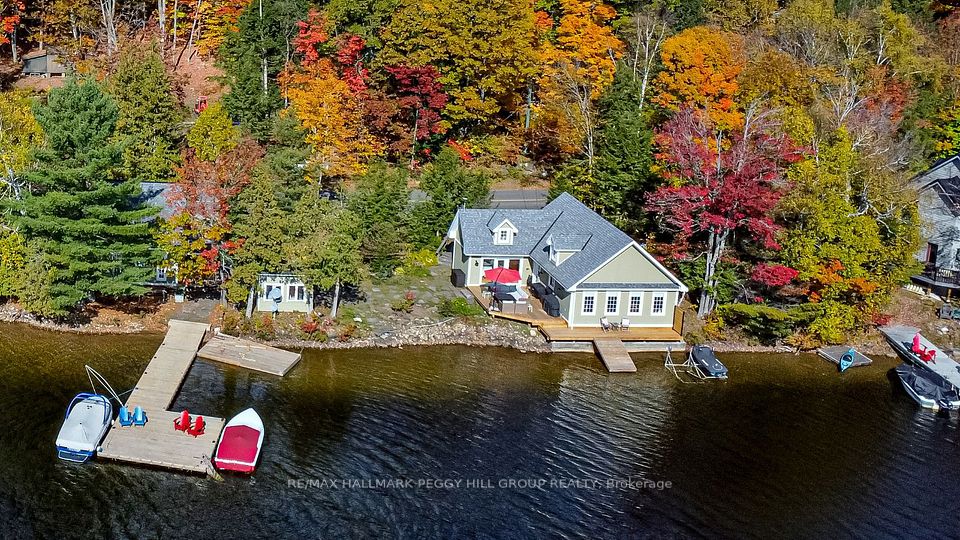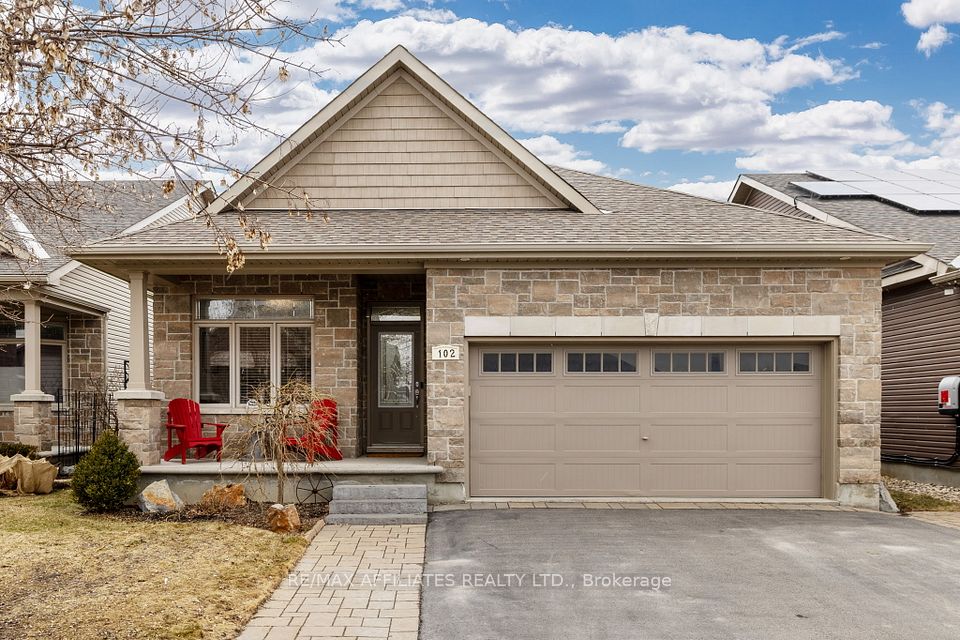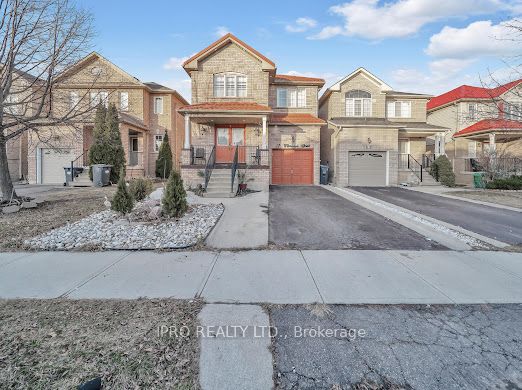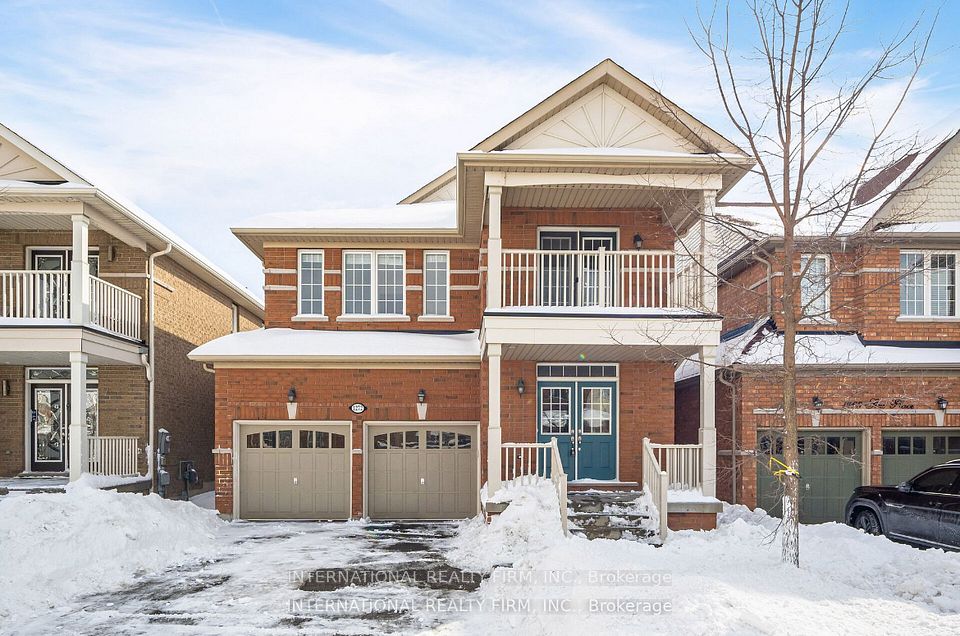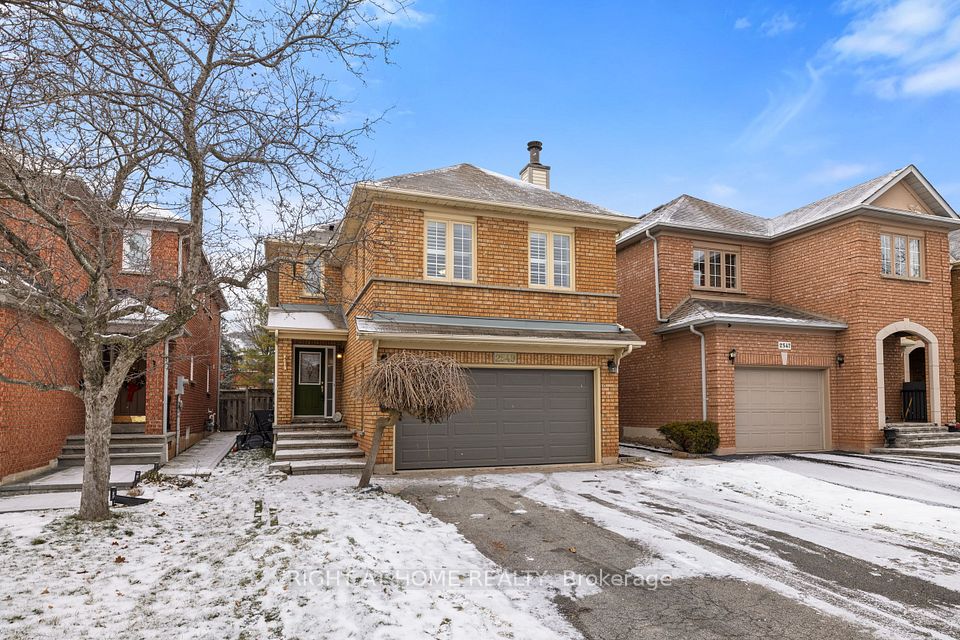$1,538,000
Last price change Mar 18
43 Haileybury Drive, Toronto E09, ON M1K 4X7
Virtual Tours
Price Comparison
Property Description
Property type
Detached
Lot size
N/A
Style
2-Storey
Approx. Area
N/A
Room Information
| Room Type | Dimension (length x width) | Features | Level |
|---|---|---|---|
| Living Room | 8.03 x 5.89 m | Combined w/Dining, Laminate, Large Window | Main |
| Dining Room | 8.03 x 5.89 m | Combined w/Living, Laminate, Large Window | Main |
| Kitchen | 8.03 x 5.89 m | Combined w/Dining, Open Concept, B/I Appliances | Main |
| Office | 3.47 x 2.74 m | Separate Room, Laminate, Large Window | In Between |
About 43 Haileybury Drive
Introducing 43 Haileybury: A Masterpiece Of Design And Craftsmanship In The Heart Of ScarboroughExperience Luxury Living In This Fully Remodeled And Meticulously Redesigned Detached Home. This Elegant Residence Features 4 Spacious Bedrooms, A Dedicated Office, And Stunning Living And Dining Areas, All Centered Around An Open-Concept Kitchen With Soaring 12-Foot Ceilings. Refined Details Include A Water Vapor Fireplace, Designer Feature Wall, Custom Cabinetry, Built-In Closets, Wood Wall Panels, And Exquisite Bathrooms, All Complemented By High-End Appliances That Perfectly Blend Style And Functionality. The Beautifully Manicured Front And Backyards Offer The Ideal Setting For Relaxation Or Entertaining, While A Separate Entrance To The Fully Finished Basement, Complete With A Large Recreation Room And Full Bath, Provides Additional Living Space. With Too Many Exceptional Features To List, Elegance Truly Meets Comfort At 43 Haileybury. Move In And Enjoy The Best Of Scarborough Living!
Home Overview
Last updated
Mar 18
Virtual tour
None
Basement information
Separate Entrance, Finished
Building size
--
Status
In-Active
Property sub type
Detached
Maintenance fee
$N/A
Year built
--
Additional Details
MORTGAGE INFO
ESTIMATED PAYMENT
Location
Some information about this property - Haileybury Drive

Book a Showing
Find your dream home ✨
I agree to receive marketing and customer service calls and text messages from Condomonk. Consent is not a condition of purchase. Msg/data rates may apply. Msg frequency varies. Reply STOP to unsubscribe. Privacy Policy & Terms of Service.







