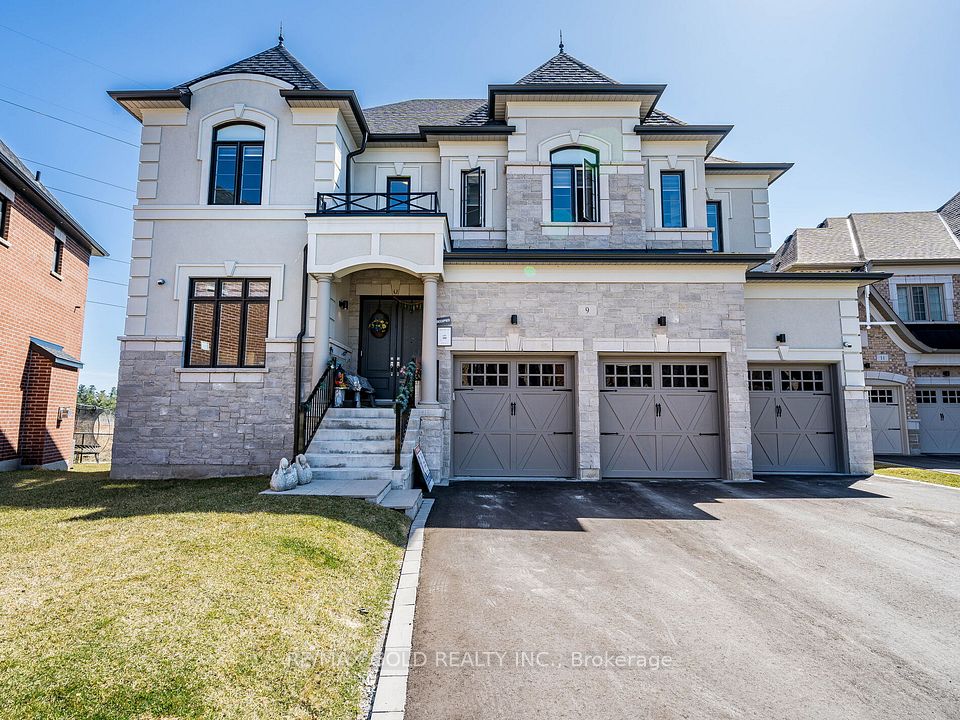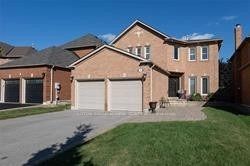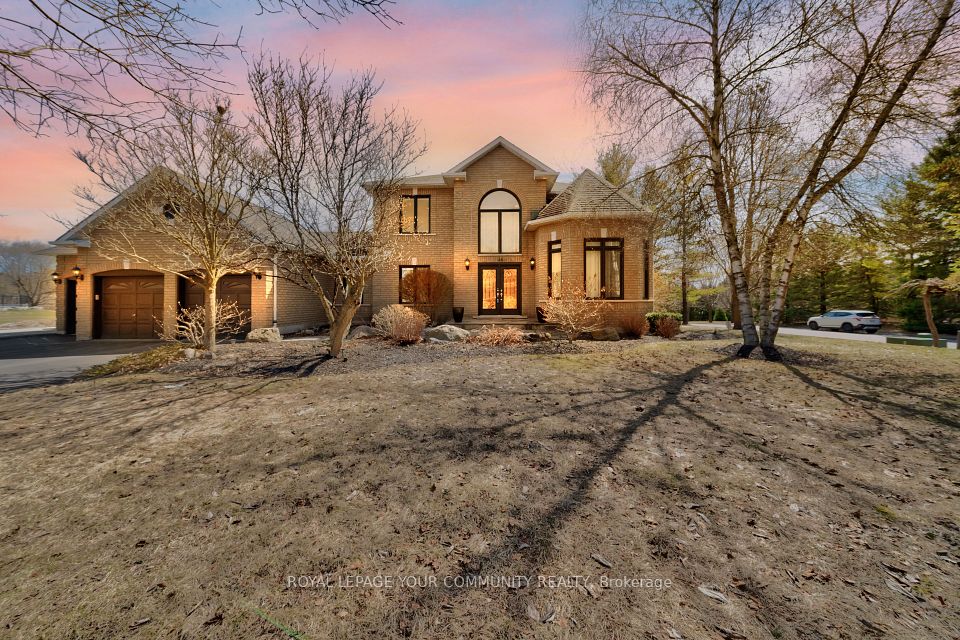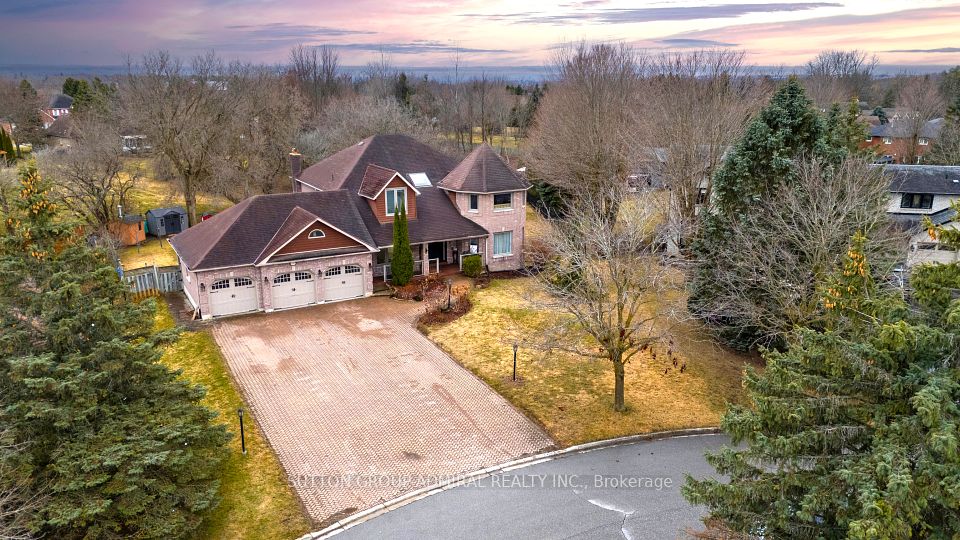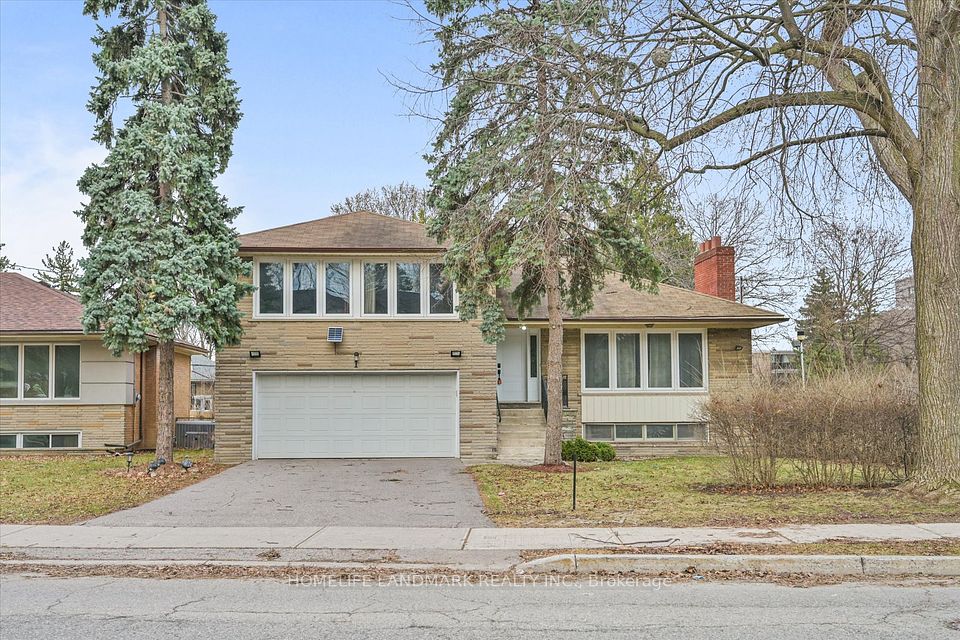$2,529,000
43 Glenvale Boulevard, Toronto C11, ON M4G 2V4
Property Description
Property type
Detached
Lot size
N/A
Style
2-Storey
Approx. Area
1500-2000 Sqft
Room Information
| Room Type | Dimension (length x width) | Features | Level |
|---|---|---|---|
| Foyer | 2.01 x 1.96 m | Closet, Hardwood Floor, Open Concept | Main |
| Living Room | 5 x 3.66 m | Hardwood Floor, Fireplace, Large Window | Main |
| Dining Room | 3.78 x 3.12 m | Open Concept, Hardwood Floor, Pot Lights | Main |
| Kitchen | 4.45 x 2.44 m | Hardwood Floor, Quartz Counter, Eat-in Kitchen | Main |
About 43 Glenvale Boulevard
Welcome to an exquisite back-to-the-studs renovated residence in the heart of North Leaside. Set on a 35 x 122-foot south-facing lot, this home offers four versatile bedrooms and three bathrooms bathed in natural light with unobstructed views. Every detail has been thoughtfully designed to blend contemporary functionality with timeless elegance. Step into a welcoming foyer that flows into an open-concept living area, where a gracious living room with a wood-burning fireplace, an elegant dining space, and a bright family room with custom built-ins set the stage for comfortable, sophisticated living. The updated eat-in kitchen is a chef's delight, featuring quartz countertops, new stainless steel appliances, and premium finishes. A custom breakfast nook overlooks the lush, professionally landscaped garden. The primary suite is a private retreat with a walk-in closet, gas fireplace, and a spa-inspired ensuite featuring heated floors and a soaker tub. The additional bedrooms offer flexible configurations, with one currently used as a home office that can easily convert back to a bedroom. The finished lower level extends the living space with a spacious recreation room, built-in shelves, a second gas fireplace, a bright laundry area, an extra bedroom, a cold room, and ample storage. Outside, an expansive back deck and serene perennial gardens create a secluded oasis, perfect for entertaining or unwinding. The private drive and attached garage connect to a rear parking pad, providing space for up to four vehicles. Enjoy access to Northlea Elementary/Middle School, Leaside High School, and top-rated private schools. Ideally located just steps from Serena Gundy Park, scenic ravines, the new Eglinton LRT, boutique shops, and restaurants. Just move in and enjoy this home that perfectly balances luxury, convenience, and modern living. Open house Saturday & Sunday, 2 PM - 4 PM.
Home Overview
Last updated
1 day ago
Virtual tour
None
Basement information
Finished
Building size
--
Status
In-Active
Property sub type
Detached
Maintenance fee
$N/A
Year built
2024
Additional Details
Price Comparison
Location

Shally Shi
Sales Representative, Dolphin Realty Inc
MORTGAGE INFO
ESTIMATED PAYMENT
Some information about this property - Glenvale Boulevard

Book a Showing
Tour this home with Shally ✨
I agree to receive marketing and customer service calls and text messages from Condomonk. Consent is not a condition of purchase. Msg/data rates may apply. Msg frequency varies. Reply STOP to unsubscribe. Privacy Policy & Terms of Service.






