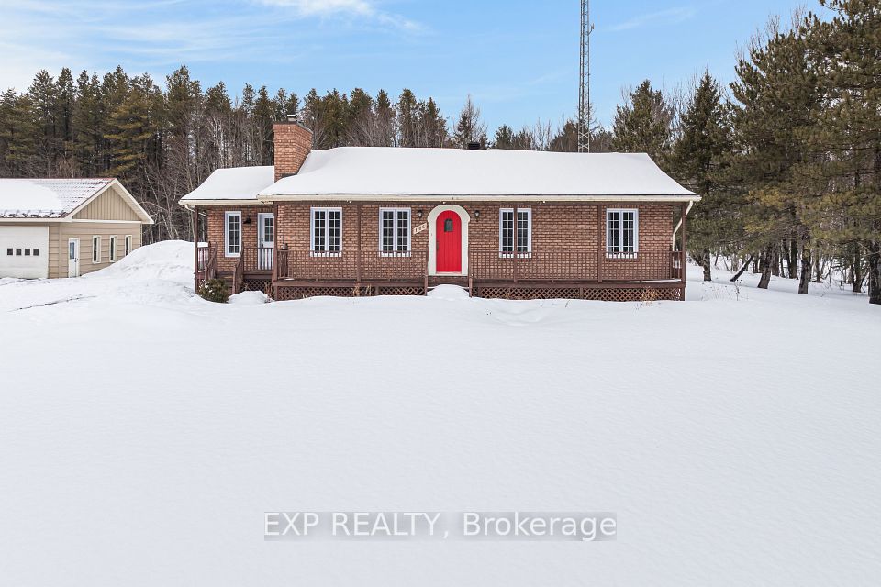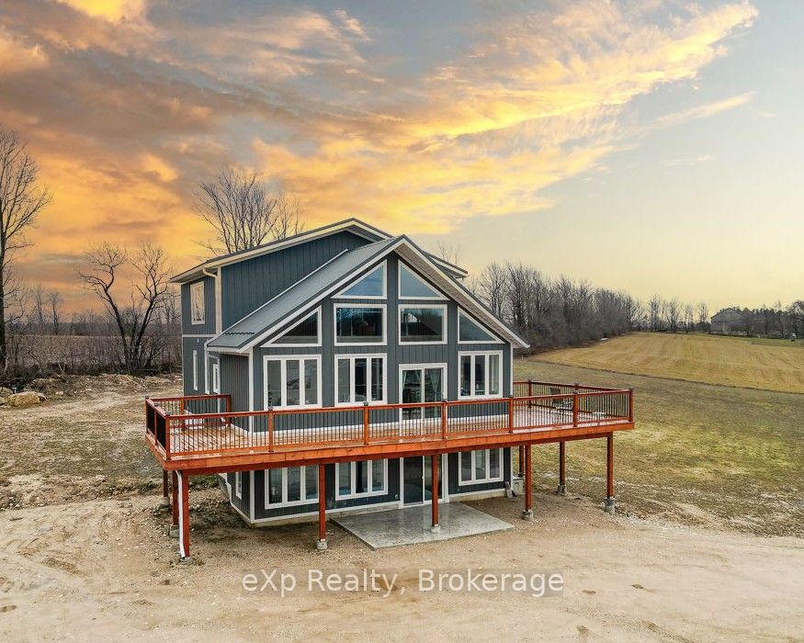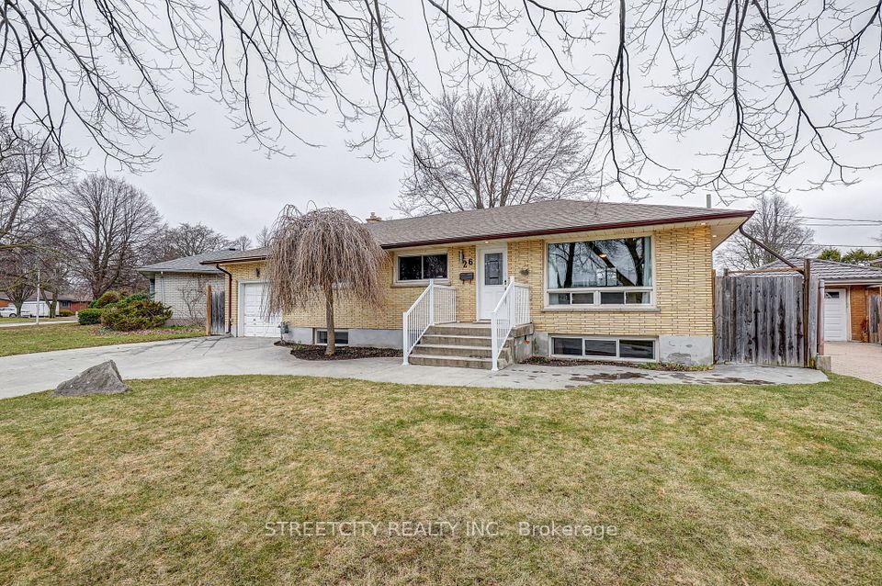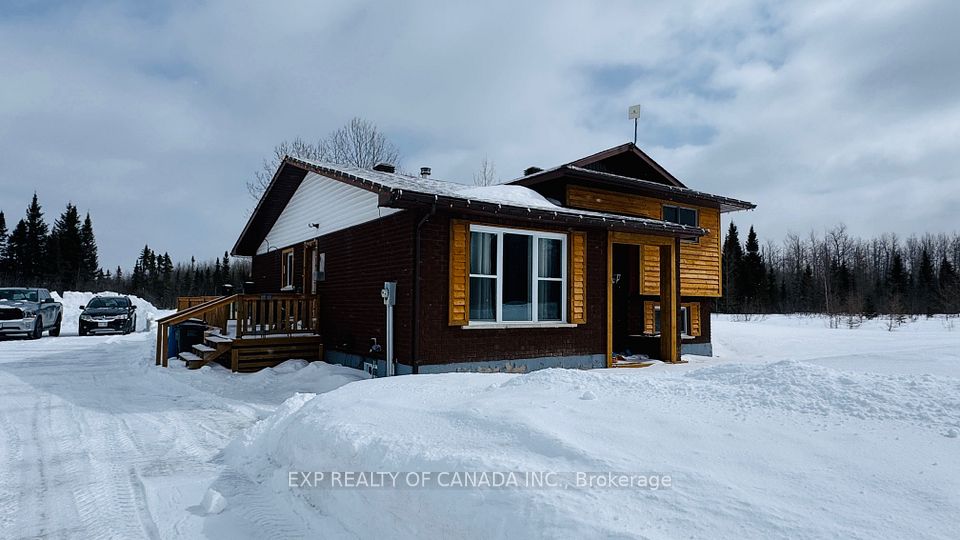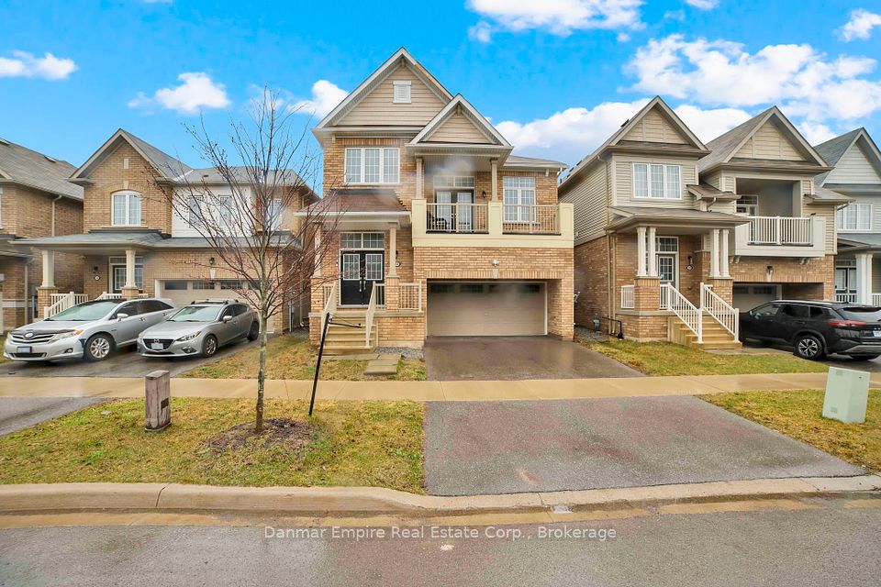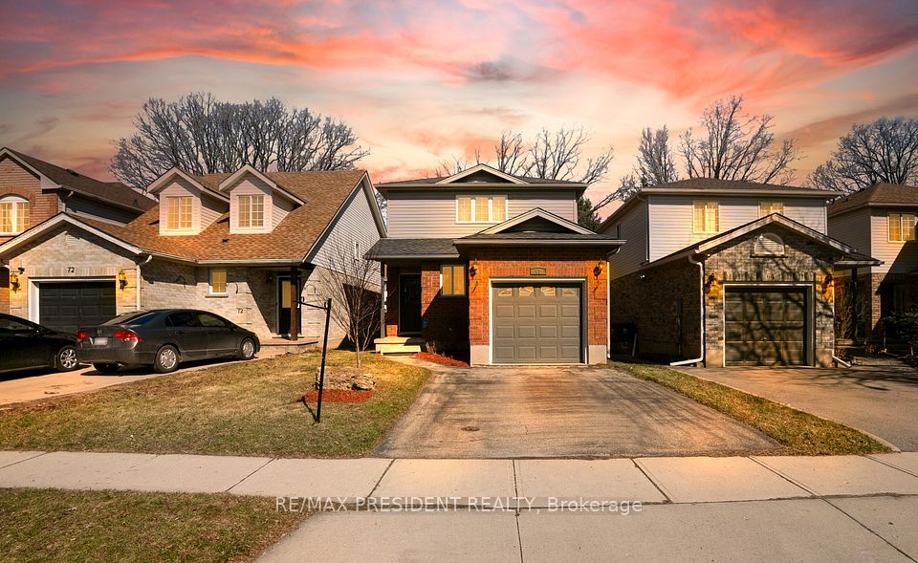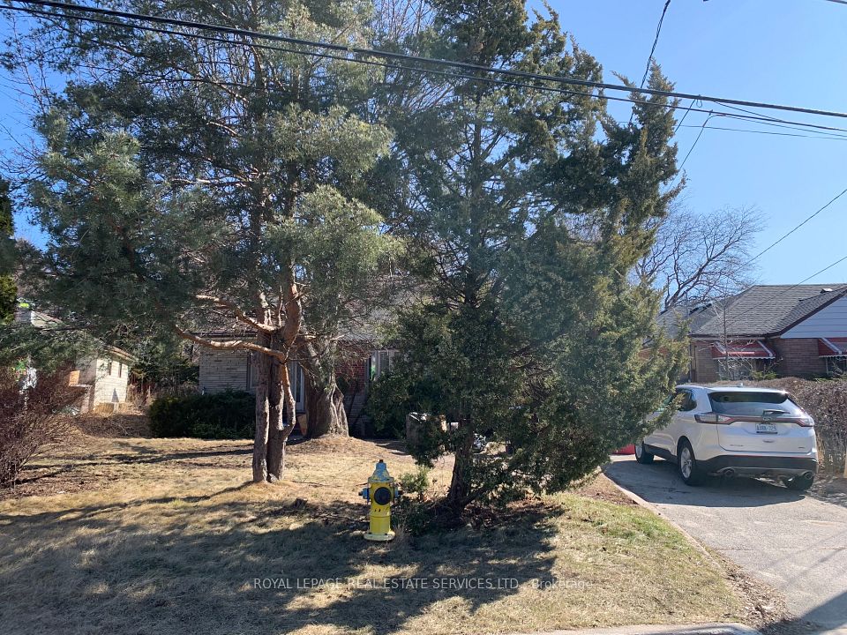$745,500
43 Foxtail Avenue, Welland, ON L3C 7J6
Property Description
Property type
Detached
Lot size
< .50
Style
Backsplit 4
Approx. Area
1500-2000 Sqft
Room Information
| Room Type | Dimension (length x width) | Features | Level |
|---|---|---|---|
| Living Room | 5.11 x 5.08 m | Hardwood Floor, Open Concept, Vaulted Ceiling(s) | Main |
| Dining Room | 4.7 x 3.33 m | Hardwood Floor, Open Concept, Vaulted Ceiling(s) | Main |
| Kitchen | 6.86 x 3.38 m | Centre Island, Pantry | Main |
| Office | 6.13 x 3.81 m | W/O To Deck, French Doors, Heated Floor | Main |
About 43 Foxtail Avenue
Bright, spacious, and full of character, this 4-level backsplit in Welland is ready to impress so let's take a tour! On the main floor, the open-concept living and dining room features vaulted ceilings, hardwood floors, and large windows that fill the space with natural light. The eat-in kitchen has everything you need for everyday living and entertaining, including a functional island with storage, a double oven, a pantry, and a coffee bar. Just off the kitchen, you'll find a beautiful addition. This modern space includes in-floor heating, sconces, French doors that allow for privacy from the rest of the house, sliding doors to the backyard, and even a separate entrance. As it can be closed off and accessed separately, this space is perfect for a variety of home-based businesses, an office, a gym, or a studio. Upstairs, the second level has three bedrooms with large windows and spacious closets, along with a roomy 4-piece bathroom. Move to the lower level where you'll find a 3-piece bathroom with a jetted tub and a rec room that offers endless configurations, including a cozy living area, a craft station, or a reading nook. The basement provides even more space, featuring a fourth bedroom currently set up as an office and gym, a bonus area for storage or hobbies, a large laundry room, and plenty of extra storage. The attached two-car garage provides additional space, perfect for seasonal storage or keeping vehicles out of the weather. Continue the tour outside to where the covered front porch is a welcoming spot to start your day or enjoy the backyard, which is partially fenced and overlooks trees for a private and serene setting. A concrete patio with a gas line for a BBQ is perfect for outdoor dining. Located in a quiet, family-friendly neighbourhood on a school bus route, this home is close to parks, trails, and local amenities. With its versatility and charm, this is a home that fits every season of life!
Home Overview
Last updated
Feb 18
Virtual tour
None
Basement information
Full, Finished
Building size
--
Status
In-Active
Property sub type
Detached
Maintenance fee
$N/A
Year built
2024
Additional Details
Price Comparison
Location

Shally Shi
Sales Representative, Dolphin Realty Inc
MORTGAGE INFO
ESTIMATED PAYMENT
Some information about this property - Foxtail Avenue

Book a Showing
Tour this home with Shally ✨
I agree to receive marketing and customer service calls and text messages from Condomonk. Consent is not a condition of purchase. Msg/data rates may apply. Msg frequency varies. Reply STOP to unsubscribe. Privacy Policy & Terms of Service.






