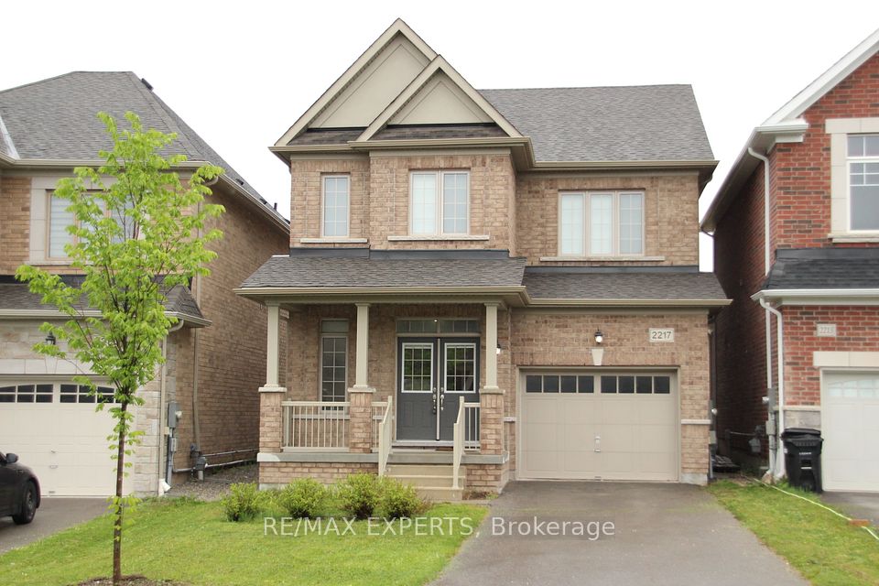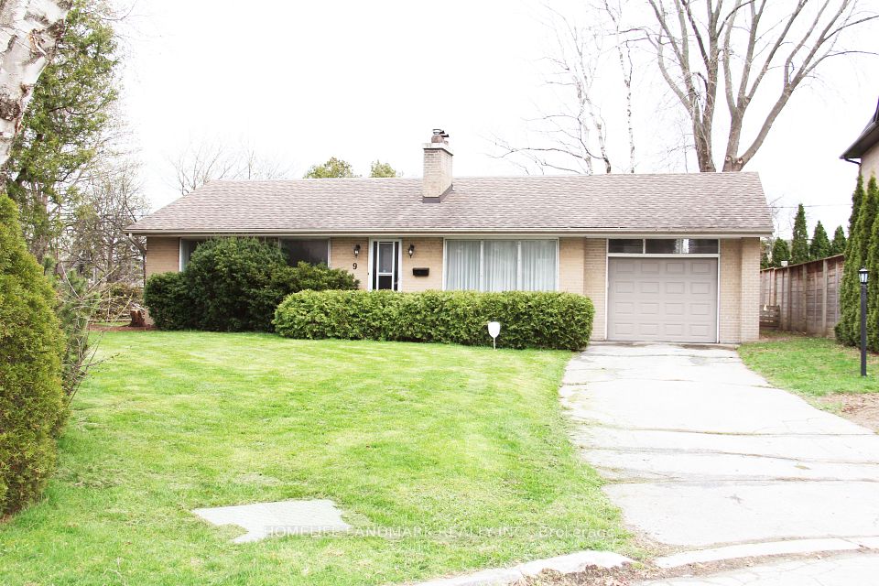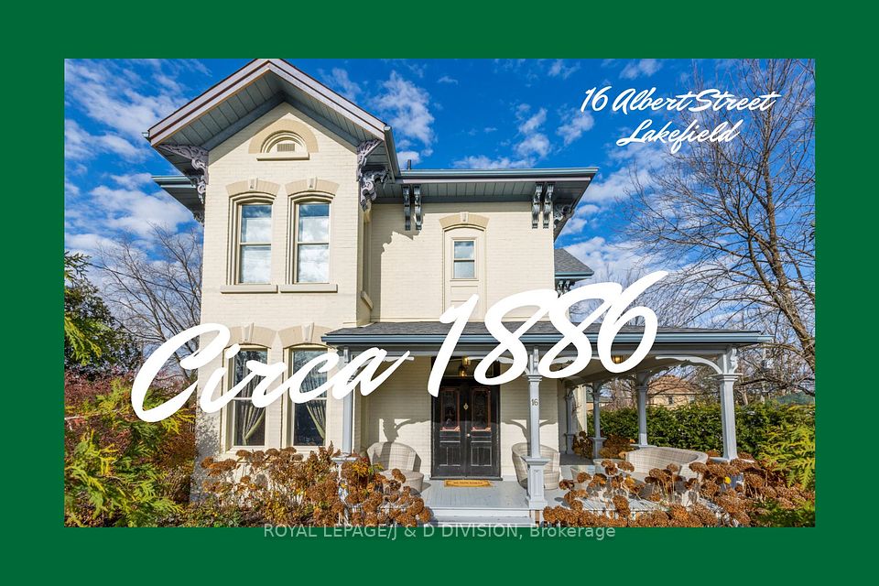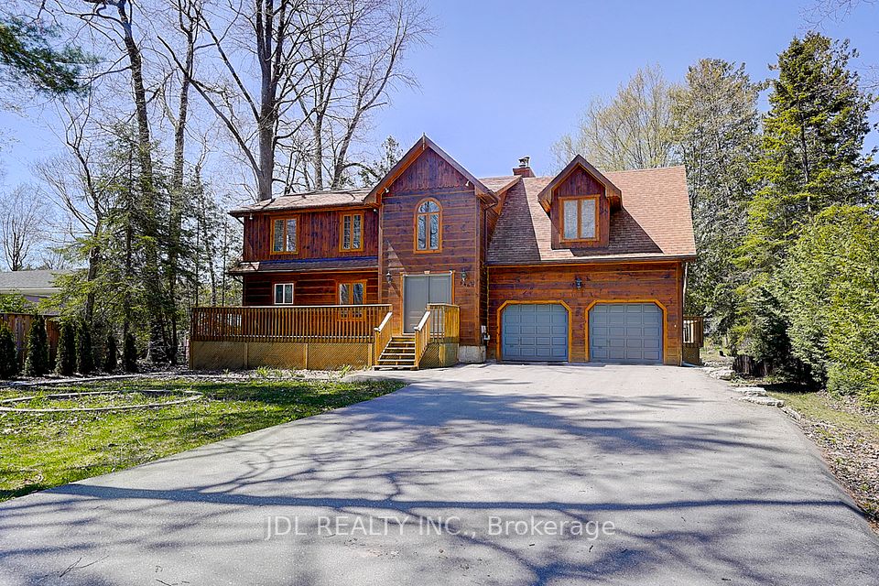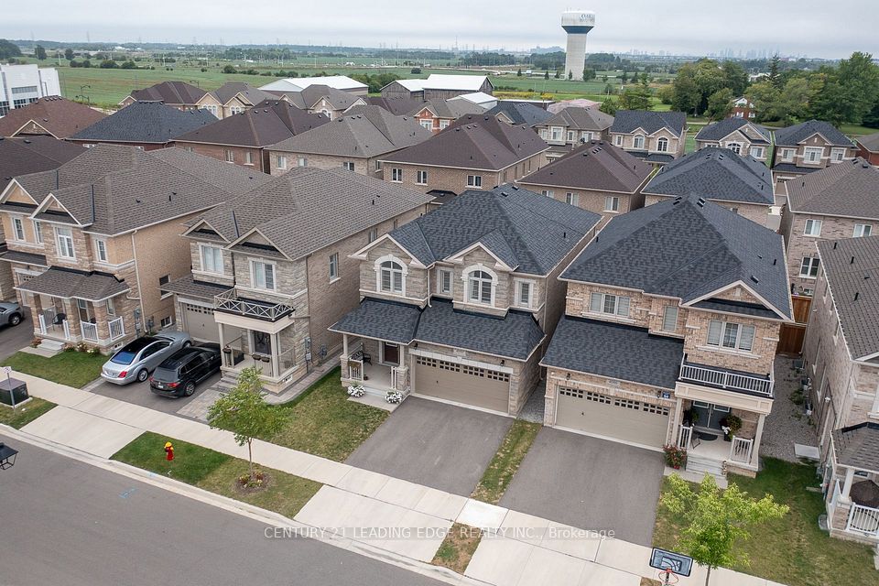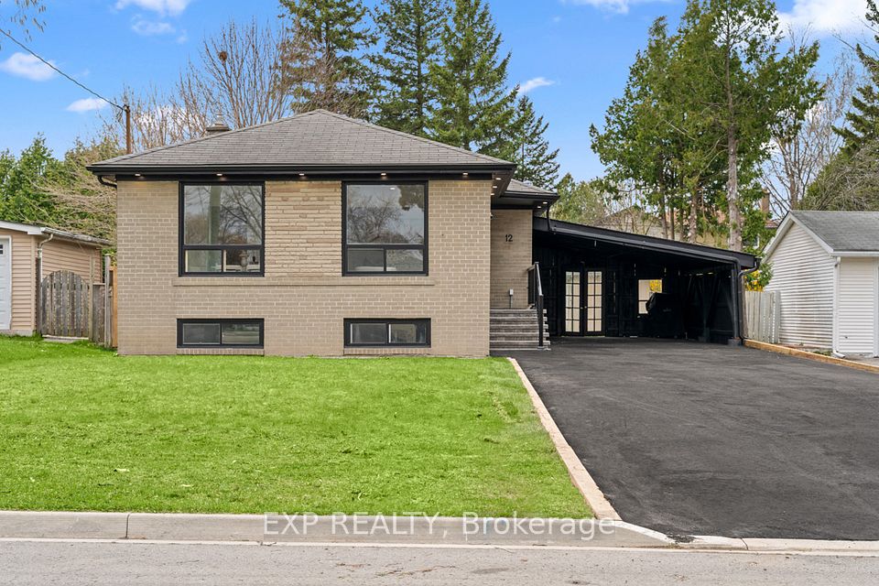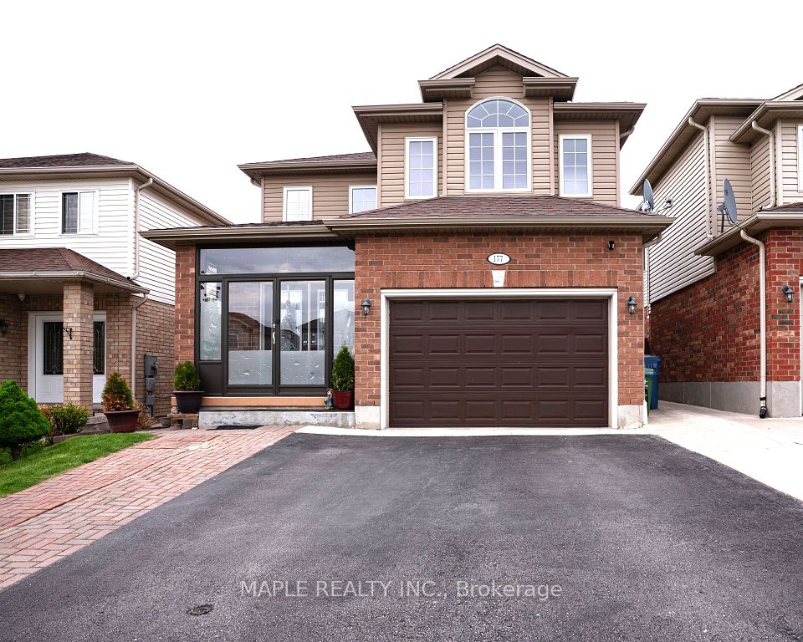$1,390,000
43 Eastgrove Square, East Gwillimbury, ON L9N 0R3
Property Description
Property type
Detached
Lot size
N/A
Style
2-Storey
Approx. Area
2500-3000 Sqft
Room Information
| Room Type | Dimension (length x width) | Features | Level |
|---|---|---|---|
| Library | 9 x 9 m | Hardwood Floor, Large Window | Main |
| Dining Room | 14 x 14.6 m | Hardwood Floor | Main |
| Great Room | 13 x 16.9 m | Hardwood Floor | Main |
| Kitchen | 13 x 9 m | Centre Island | Main |
About 43 Eastgrove Square
Your Dream Luxury New 2 Car Garage Home! Nesting In The High Demand Community Of Sharon Village! Step To Go Train Station, Costco, Hospital, Shops, golf course, High Way 404 & All Amenities! This Sun Filled Stunning 4 Bedroom 4 Bathroom Home With 9 Feet Ceiling On The Main Floor And 9 Feet Ceiling On The Basement! Hardwood Floor Throughout On The Main Floor And Second Floor, High End Kitchen With Built In Appliances And Oversized Island, Large Windows Throughout Home With Ample Of Sun All The Day! Stained Oak Stairs, Stylish Upgrades ! Rogers Conservation Area Gorgeous Trails To Walk, And Enjoy Relaxing Life! Must See! Thanks For Showing!
Home Overview
Last updated
May 15
Virtual tour
None
Basement information
Walk-Up
Building size
--
Status
In-Active
Property sub type
Detached
Maintenance fee
$N/A
Year built
--
Additional Details
Price Comparison
Location

Angela Yang
Sales Representative, ANCHOR NEW HOMES INC.
MORTGAGE INFO
ESTIMATED PAYMENT
Some information about this property - Eastgrove Square

Book a Showing
Tour this home with Angela
I agree to receive marketing and customer service calls and text messages from Condomonk. Consent is not a condition of purchase. Msg/data rates may apply. Msg frequency varies. Reply STOP to unsubscribe. Privacy Policy & Terms of Service.






