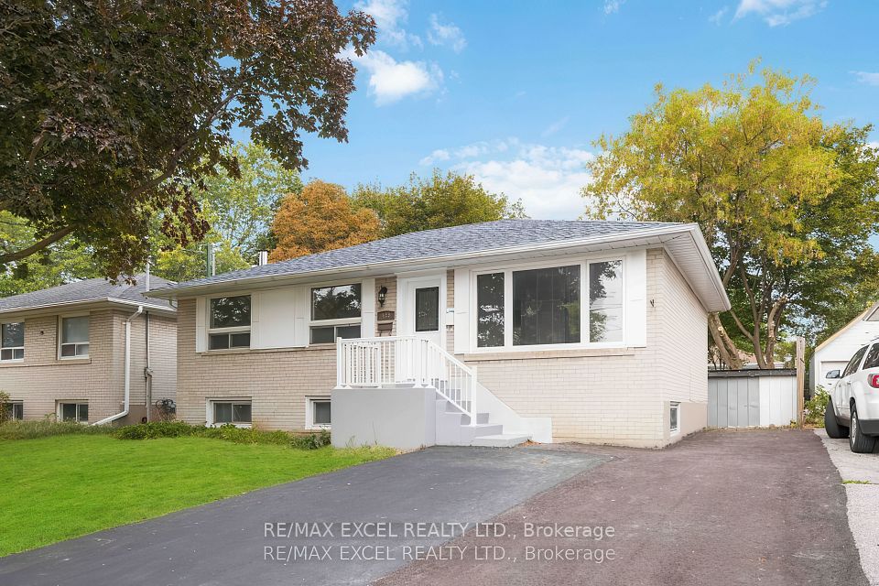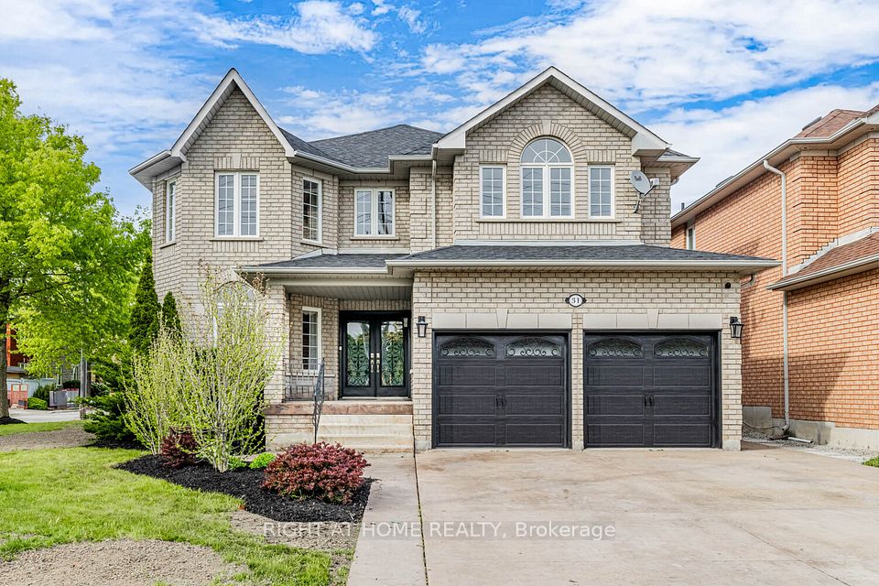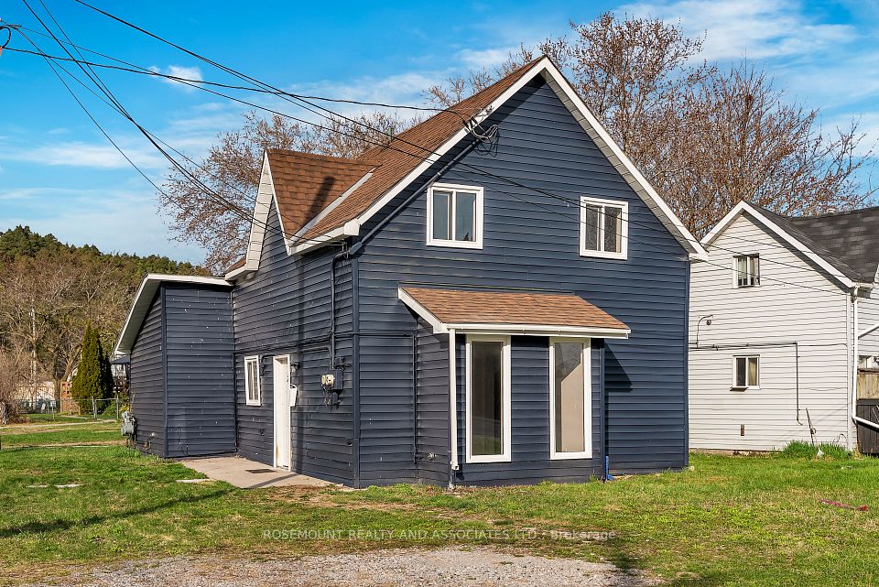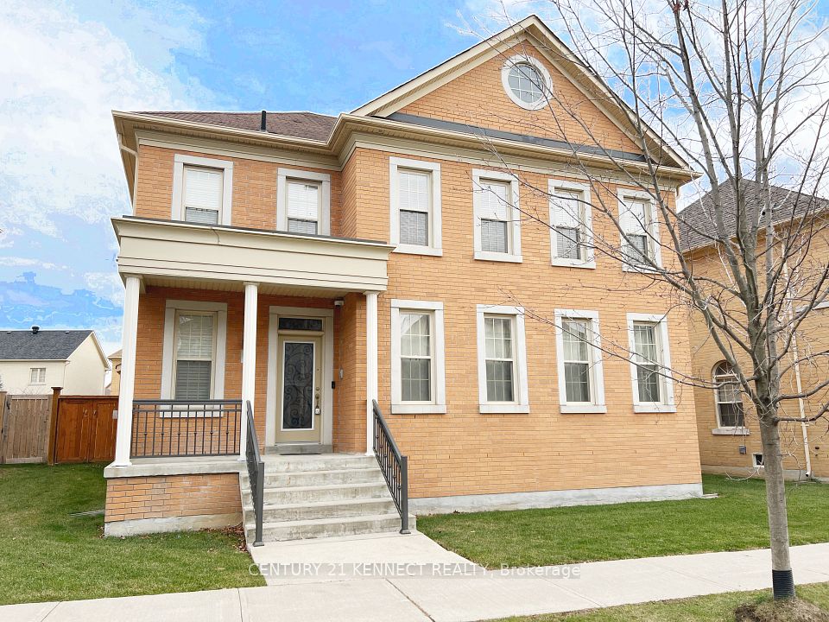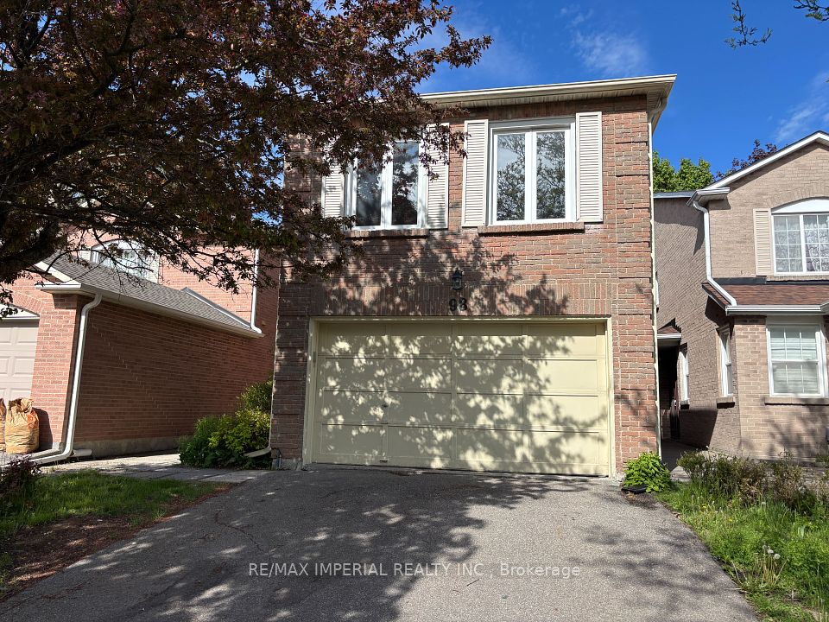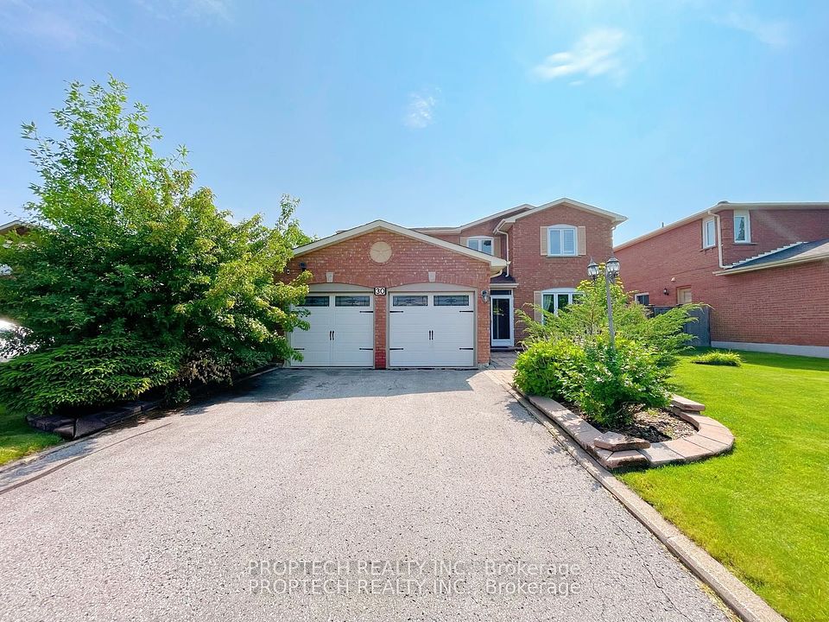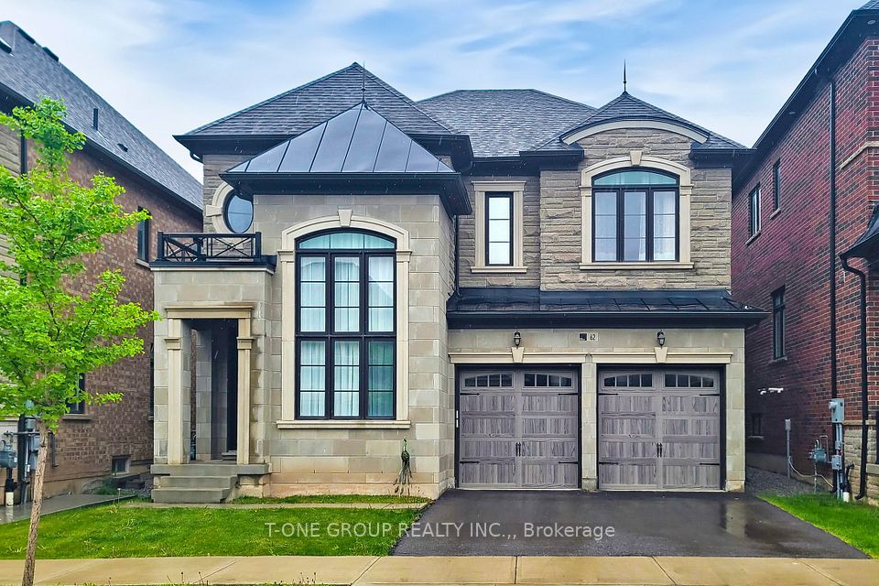$4,300
43 Castlehill Road, Vaughan, ON L6A 1N8
Property Description
Property type
Detached
Lot size
N/A
Style
2-Storey
Approx. Area
2500-3000 Sqft
Room Information
| Room Type | Dimension (length x width) | Features | Level |
|---|---|---|---|
| Living Room | 5.5 x 3.35 m | Hardwood Floor, Bay Window, French Doors | Main |
| Dining Room | 5.25 x 3.35 m | Hardwood Floor, French Doors | Main |
| Kitchen | 6.35 x 3.35 m | W/O To Deck, Greenhouse Window, Family Size Kitchen | Main |
| Family Room | 6.05 x 3.35 m | Hardwood Floor, Gas Fireplace, Pot Lights | Main |
About 43 Castlehill Road
This generously sized property features 5 bedrooms, including a flexible den space opened for modern living. The oversized driveway offers ample parking for 6 vehicles, complemented by the no-sidewalk curb appeal. With nearly 2,850 square feet of living space, this home blends functionality with much convenience. Sep Entrance to basement. Renovated bathroom on the second floor. New painting. New Roof.New Fridge on the main floor & Garage remoter.
Home Overview
Last updated
May 18
Virtual tour
None
Basement information
Finished, Separate Entrance
Building size
--
Status
In-Active
Property sub type
Detached
Maintenance fee
$N/A
Year built
--
Additional Details
Price Comparison
Location

Angela Yang
Sales Representative, ANCHOR NEW HOMES INC.
Some information about this property - Castlehill Road

Book a Showing
Tour this home with Angela
I agree to receive marketing and customer service calls and text messages from Condomonk. Consent is not a condition of purchase. Msg/data rates may apply. Msg frequency varies. Reply STOP to unsubscribe. Privacy Policy & Terms of Service.






