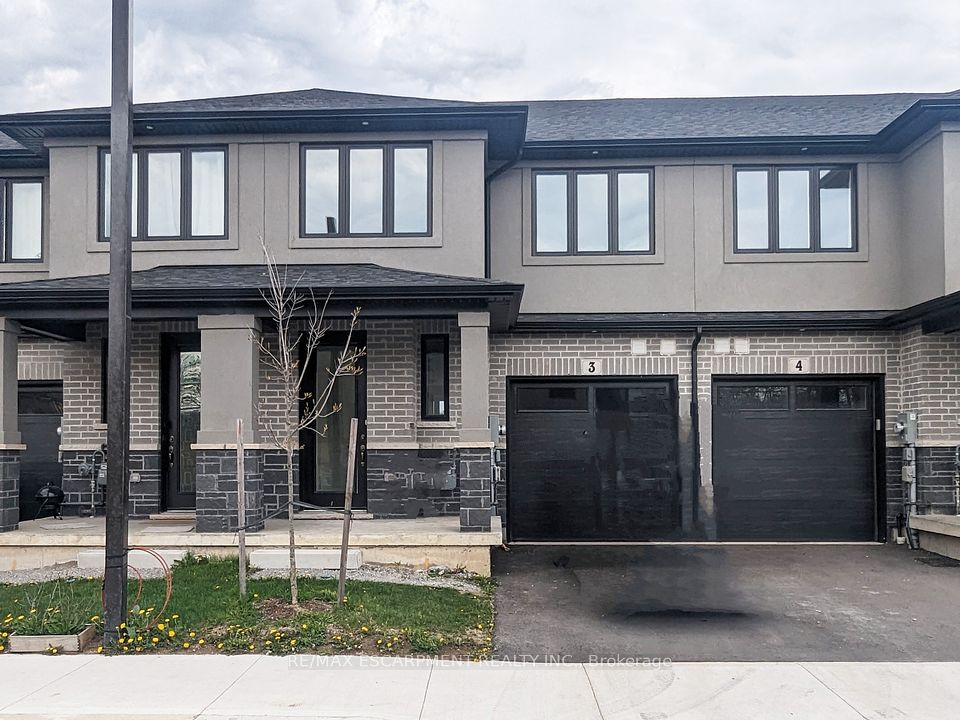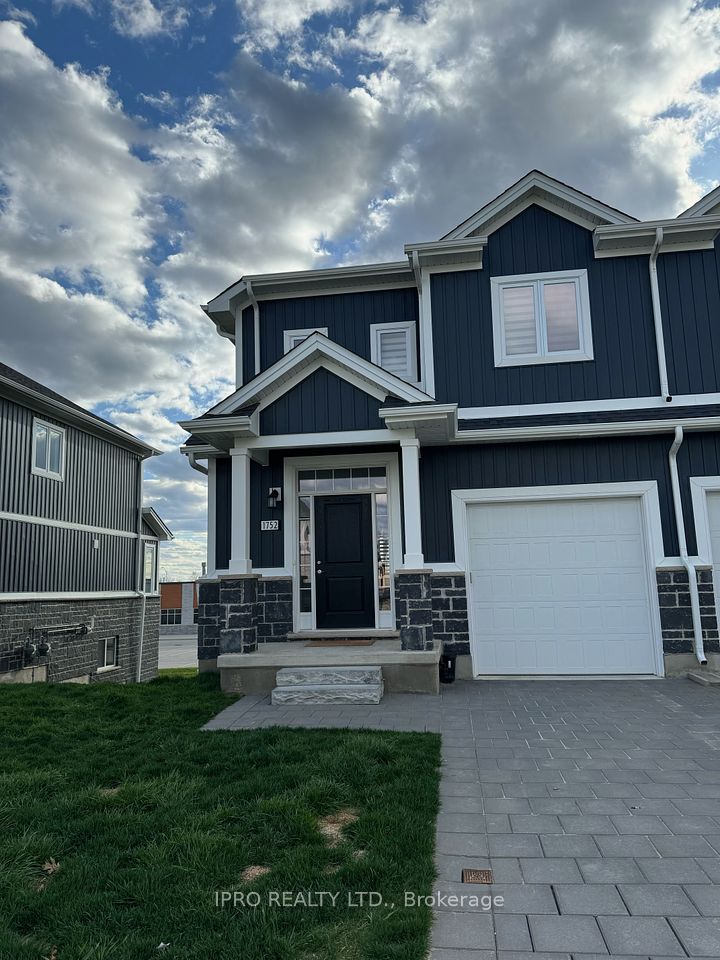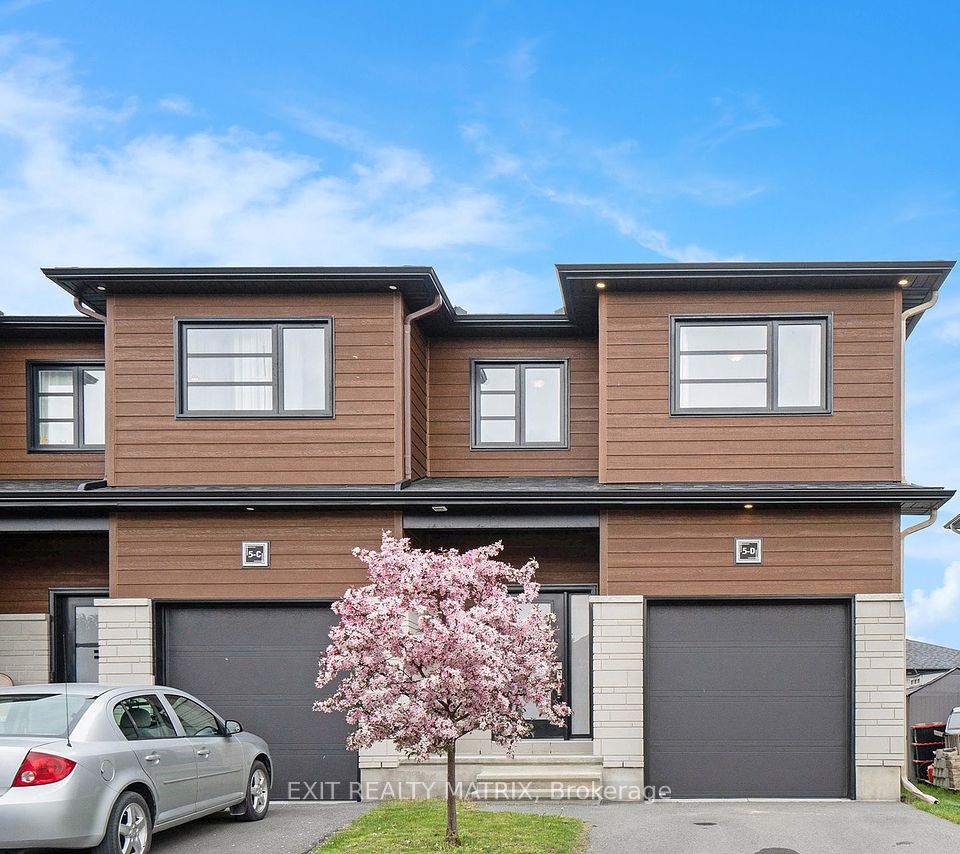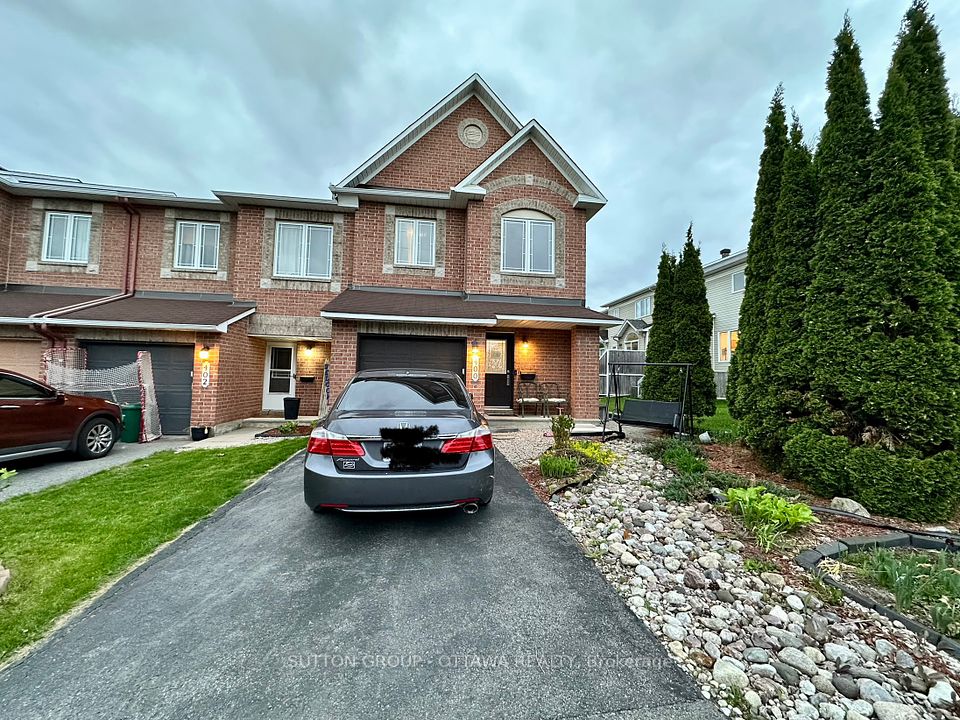$2,599
43 Beretta Street, Tillsonburg, ON N4G 0J7
Property Description
Property type
Att/Row/Townhouse
Lot size
N/A
Style
2-Storey
Approx. Area
1500-2000 Sqft
Room Information
| Room Type | Dimension (length x width) | Features | Level |
|---|---|---|---|
| Kitchen | 2.67 x 3.89 m | Quartz Counter, Stainless Steel Appl, Double Sink | Main |
| Living Room | 3.89 x 4.5 m | Laminate, Large Window, Open Concept | Main |
| Dining Room | 4.5 x 4.44 m | Laminate, W/O To Yard, Open Concept | Main |
| Primary Bedroom | 3.89 x 5.11 m | Broadloom, 4 Pc Ensuite, Large Window | Second |
About 43 Beretta Street
Absolutely Gorgeous! This Newer (Hamilton Model), All Brick, Freehold Townhouse Has 1,884 Square Feet, 9ft Ceiling, Open Concept Lay-Out & Has Everything You Dont Want To Miss. Spacious & Bright Kitchen W/ Double Sink & Island, Quartz Counter, Ss Appliances, Easy AccessTo Rich Laminate Floor Of Dining & Living W/ Extra Large Doors & Windows. The Upper-Level Rooms Are All Generous In Size & The Master Has 4 Piece Ensuite, Standing Walk-In Shower &Walk In Closet. Also On The 2nd Floor Is 2 Bedrooms W/ Large Windows & Closets, A Separate Laundry Room & Storage Space. The Massive Unfinished Basement Is Ready For Your Storage Or Playtime With Family And Friends. There Is More! This Home Is Backing In To Future Community Park, Partially Fenced, Double Car Garage, Park 6, With No Side Walk And Direct Access FromGarage To The House. Dont Miss!
Home Overview
Last updated
Apr 4
Virtual tour
None
Basement information
Unfinished
Building size
--
Status
In-Active
Property sub type
Att/Row/Townhouse
Maintenance fee
$N/A
Year built
--
Additional Details
Price Comparison
Location

Angela Yang
Sales Representative, ANCHOR NEW HOMES INC.
Some information about this property - Beretta Street

Book a Showing
Tour this home with Angela
I agree to receive marketing and customer service calls and text messages from Condomonk. Consent is not a condition of purchase. Msg/data rates may apply. Msg frequency varies. Reply STOP to unsubscribe. Privacy Policy & Terms of Service.












