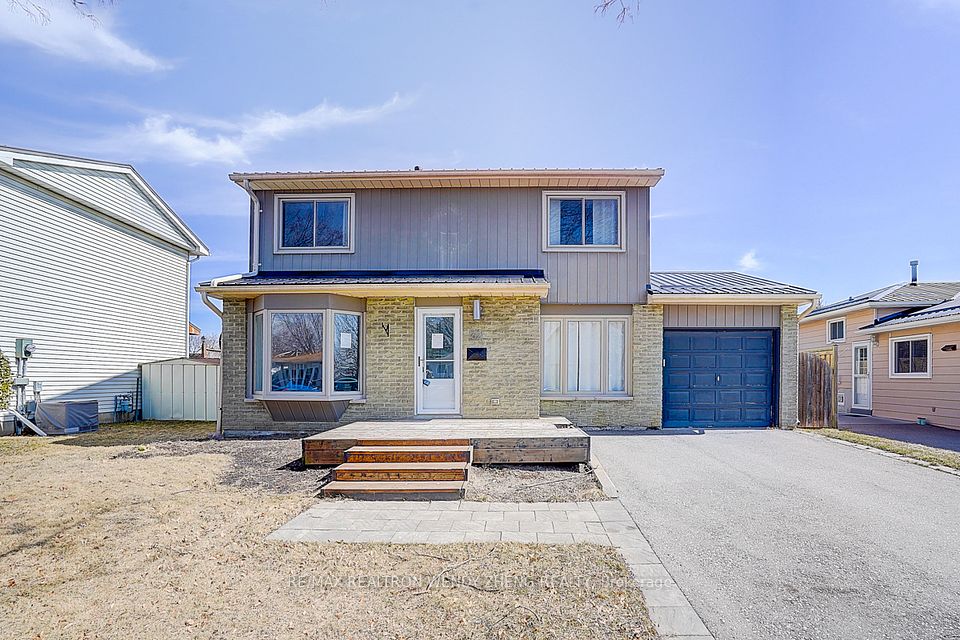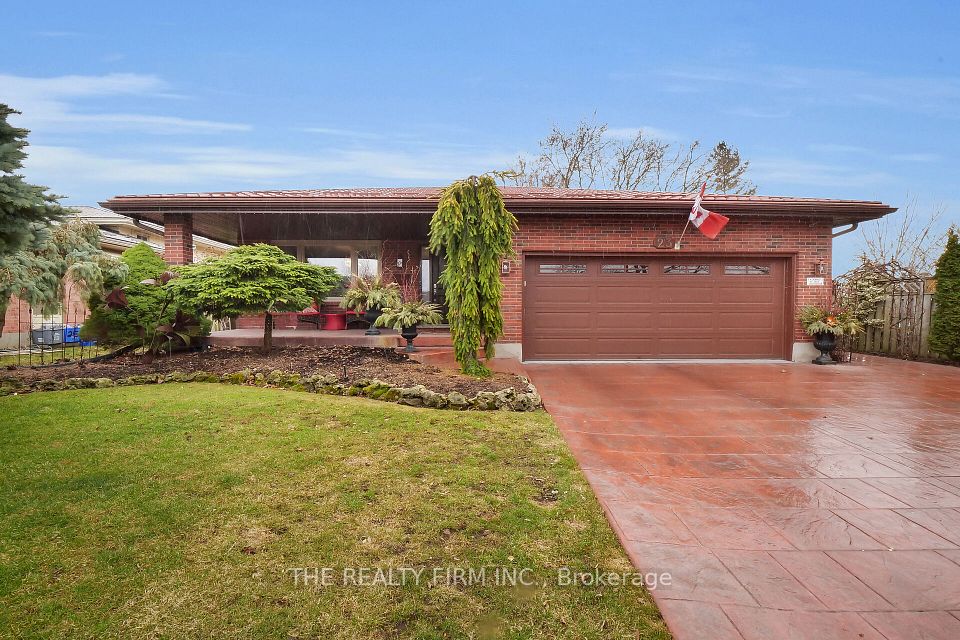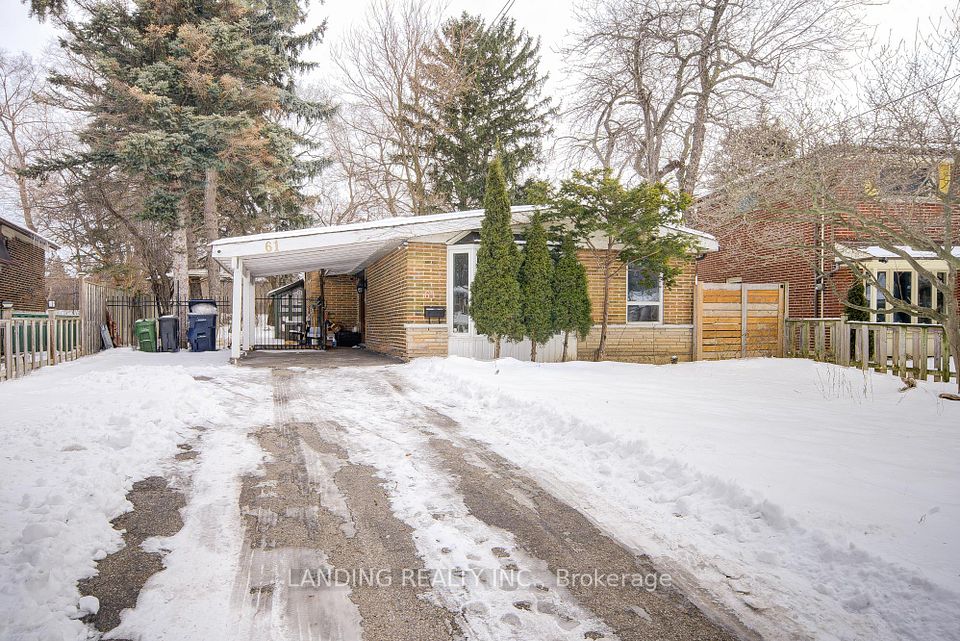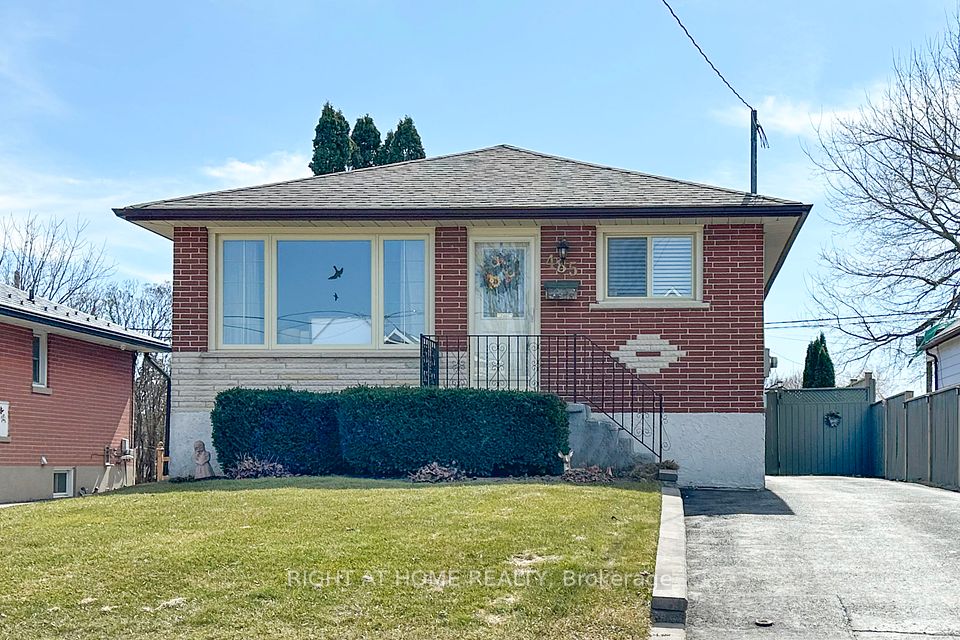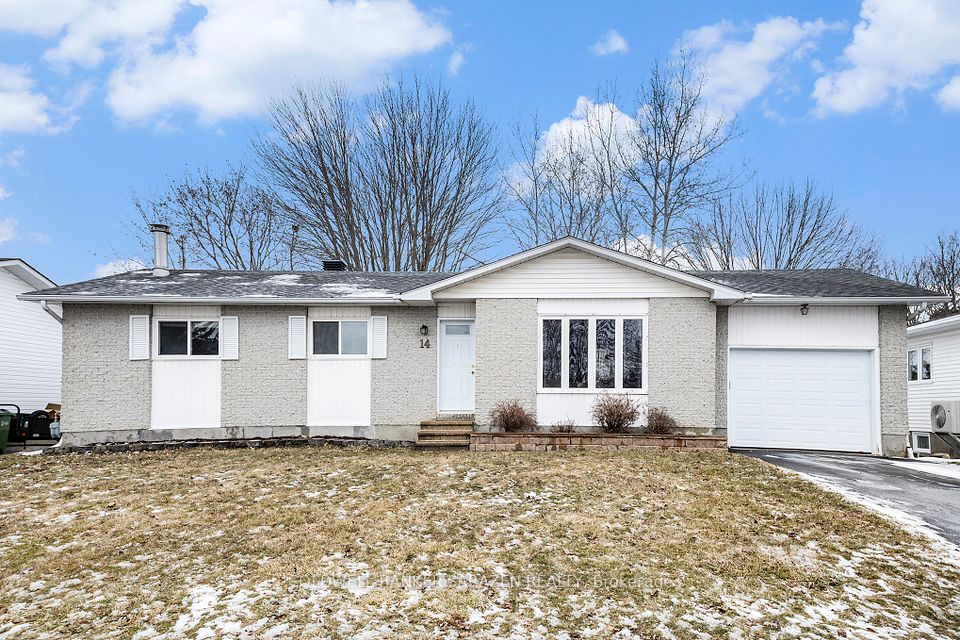$769,000
428 Melling Avenue, Peterborough North, ON K9H 0J2
Price Comparison
Property Description
Property type
Detached
Lot size
< .50 acres
Style
2-Storey
Approx. Area
N/A
Room Information
| Room Type | Dimension (length x width) | Features | Level |
|---|---|---|---|
| Other | 8.56 x 12.31 m | N/A | Basement |
| Bedroom | 4.84 x 3.93 m | N/A | Second |
| Bedroom 2 | 3.56 x 3.13 m | N/A | Second |
| Bedroom 3 | 3.04 x 3.65 m | N/A | Second |
About 428 Melling Avenue
Welcome to 428 Melling Avenue! Nestled in one of Peterboroughs most sought-after neighborhoods, this stunning 2-storey detached home offers an unparalleled blend of elegance, comfort, and functionality. With 3 spacious bedrooms and 3 beautifully designed bathrooms, this property provides ample space for growing families, professionals, or anyone seeking a serene retreat close to the heart of the city. Step into the gourmet custom kitchen, a chefs paradise outfitted with high-end appliances, exquisite granite countertops, and sleek cabinetry. The open-concept design seamlessly connects the kitchen to the dining and living areas, creating the perfect flow for entertaining family and friends.The 9-foot ceilings throughout the home provide a sense of grandeur, making every room feel bright, airy, and inviting. Upstairs, the primary suite offers a peaceful oasis, complete with a luxurious ensuite and plenty of closet space. Two additional bedrooms are generously sized, perfect for children, guests, or a home office. Completing the package is a double-car garage, providing convenience and plenty of storage. This home truly embodies the best of Peterborough living, combining style, functionality, and an unbeatable location .Don't miss your opportunity to own this exceptional property schedule your private tour today and experience the charm and sophistication for yourself!
Home Overview
Last updated
Mar 17
Virtual tour
None
Basement information
Full, Unfinished
Building size
--
Status
In-Active
Property sub type
Detached
Maintenance fee
$N/A
Year built
--
Additional Details
MORTGAGE INFO
ESTIMATED PAYMENT
Location
Some information about this property - Melling Avenue

Book a Showing
Find your dream home ✨
I agree to receive marketing and customer service calls and text messages from Condomonk. Consent is not a condition of purchase. Msg/data rates may apply. Msg frequency varies. Reply STOP to unsubscribe. Privacy Policy & Terms of Service.






