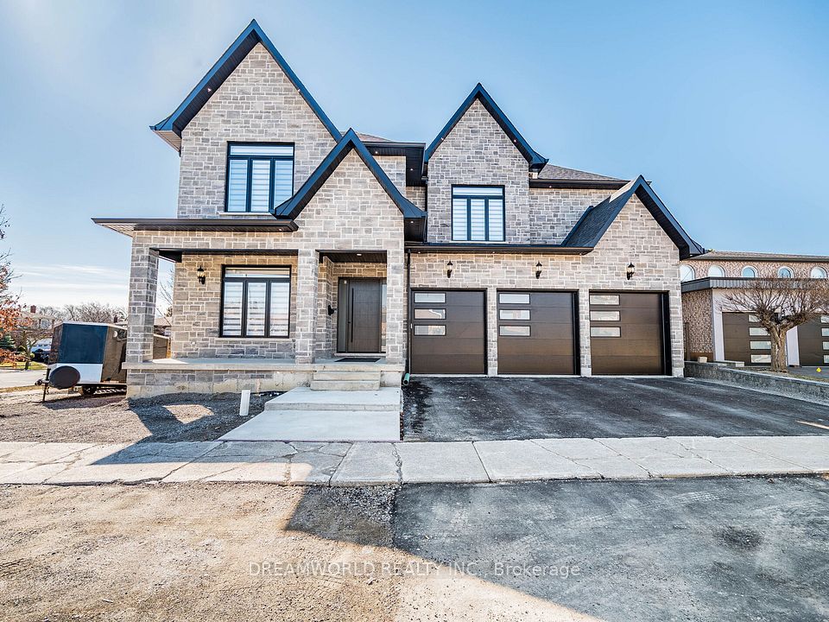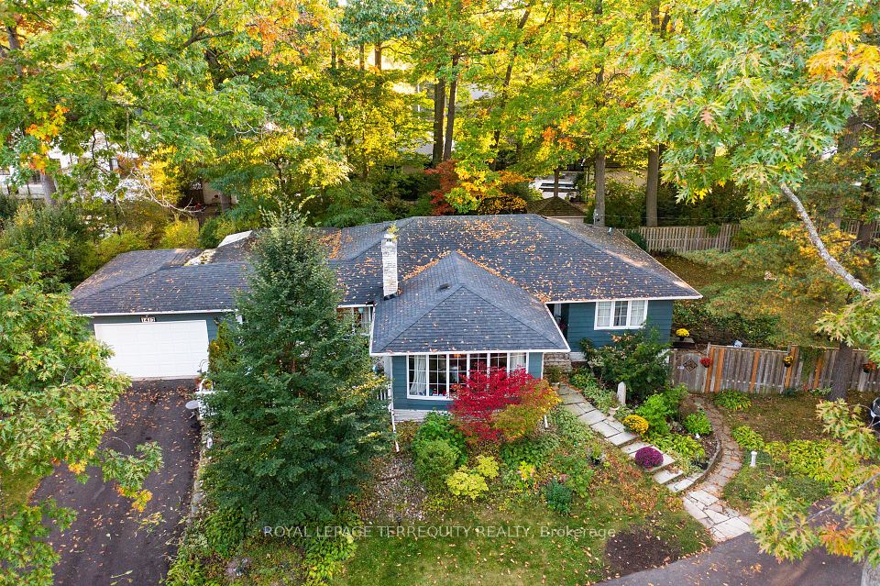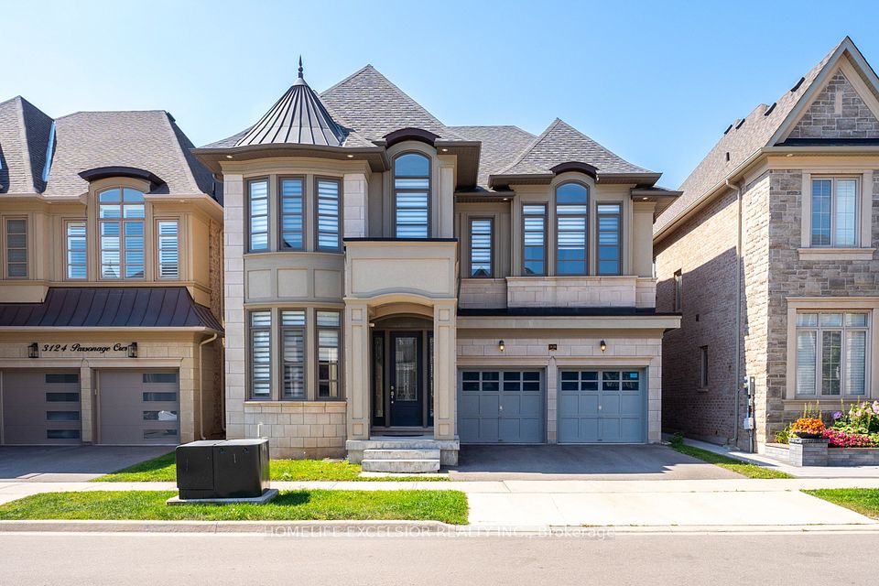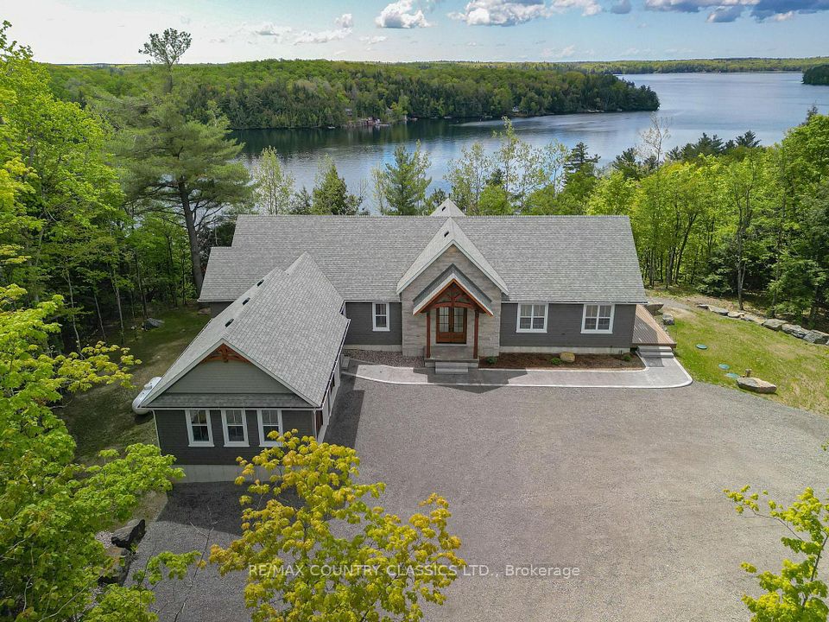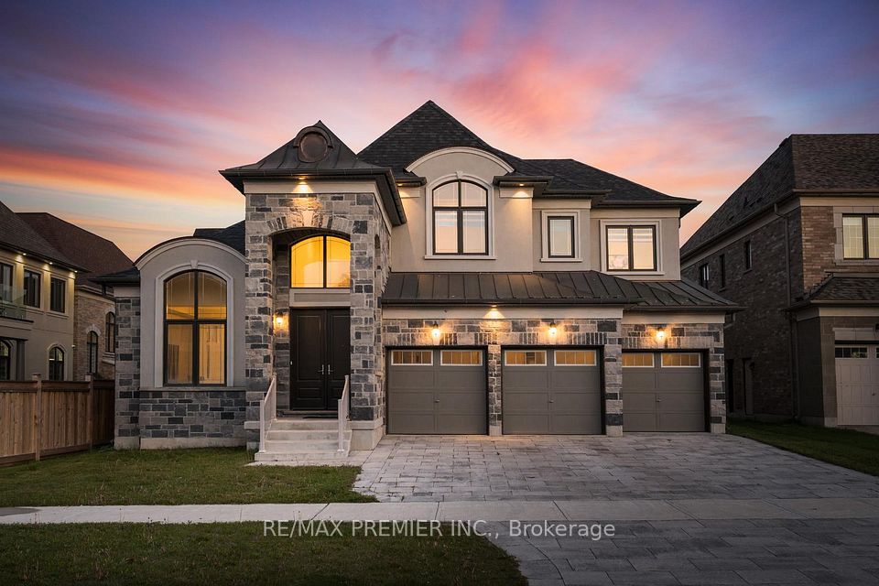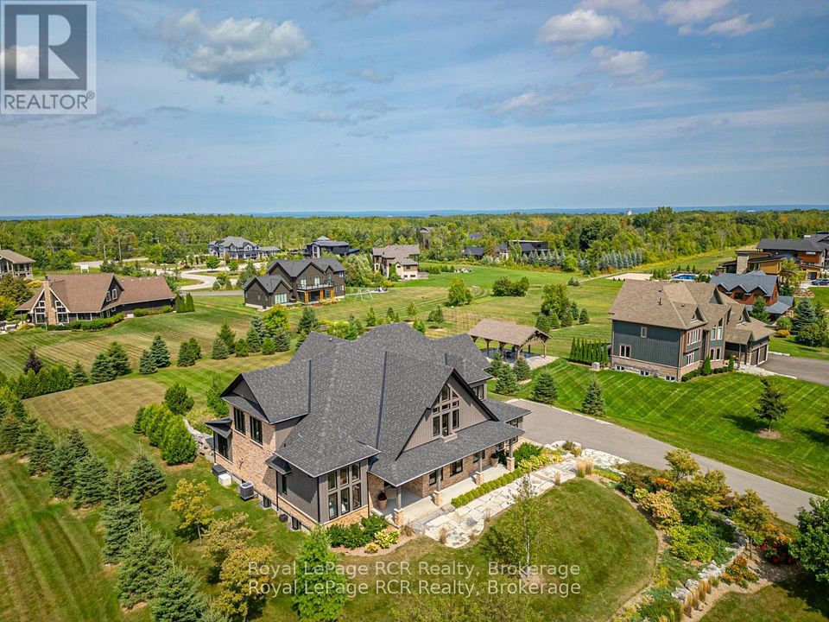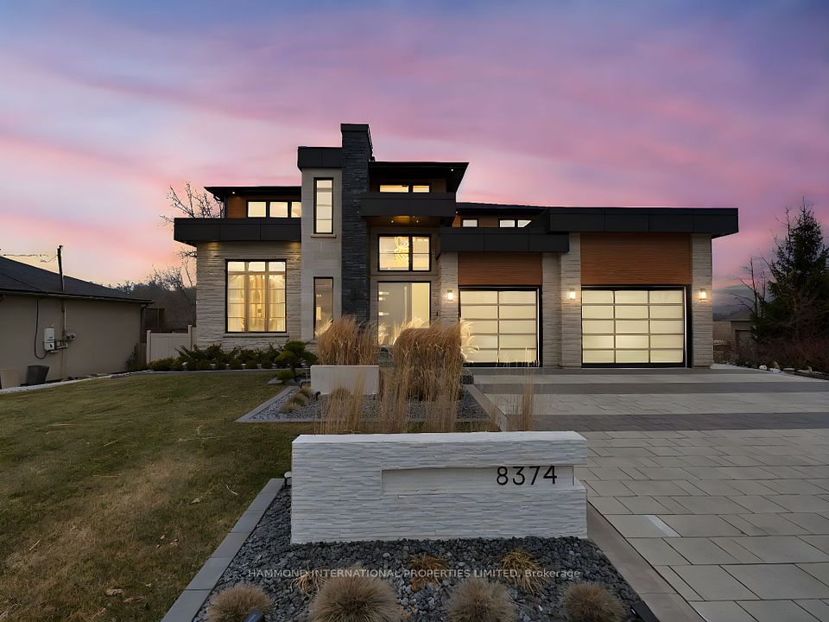$3,098,000
427 Annette Street, Toronto W02, ON M6P 1R8
Property Description
Property type
Detached
Lot size
N/A
Style
2 1/2 Storey
Approx. Area
2000-2500 Sqft
Room Information
| Room Type | Dimension (length x width) | Features | Level |
|---|---|---|---|
| Living Room | 4.82 x 3.32 m | Hardwood Floor, Fireplace, Overlooks Frontyard | Ground |
| Dining Room | 4.67 x 3.43 m | Hardwood Floor, Pot Lights, Overlooks Backyard | Ground |
| Kitchen | 7.13 x 4.23 m | Hardwood Floor, Stainless Steel Appl, W/O To Yard | Ground |
| Primary Bedroom | 3.22 x 6.49 m | Hardwood Floor, Fireplace, Closet | Second |
About 427 Annette Street
Striking Two And Half Storey Edwardian Residence, In The PrestigiousHigh Park North Area, Designed By Daniel Karpinski Architect Who Received A Number of International Awards. This Home Has Been Exquisitely Designed And Fully Renovated, And Will Leave You Speechless. Offering A Modern Open Concept Main Level With A Walkout To The Elegantly Landscaped Rear Garden. Gorgeous Modern Kitchen By Bulthaup Kitchens, Equipped With Gaggenau Appliances. Second And Third Floor Offers Four Sizeable Bedrooms With Chevron Hardwood Floors Including Large Two Beautifully Designed Themed Large Bathrooms. Third Floor Bedroom Offers AWalkout To Private Balcony Overlooking Backyard For Those Tranquil Escapes! UniqueJapanese Shou Sugi Ban Cladding On The Garden Side. Lower Level Offers SpaciousRec Room And A Separate Entrance With Unlimited Possibilities To Make It Your Own! Steps To Summerhill Market, Shops, Trendy Restaurants, Incredible Parks, And SoMuch More. This Remarkable Residence Is Truly Worthy Of Your Consideration!
Home Overview
Last updated
4 days ago
Virtual tour
None
Basement information
Finished, Separate Entrance
Building size
--
Status
In-Active
Property sub type
Detached
Maintenance fee
$N/A
Year built
--
Additional Details
Price Comparison
Location

Angela Yang
Sales Representative, ANCHOR NEW HOMES INC.
MORTGAGE INFO
ESTIMATED PAYMENT
Some information about this property - Annette Street

Book a Showing
Tour this home with Angela
I agree to receive marketing and customer service calls and text messages from Condomonk. Consent is not a condition of purchase. Msg/data rates may apply. Msg frequency varies. Reply STOP to unsubscribe. Privacy Policy & Terms of Service.






