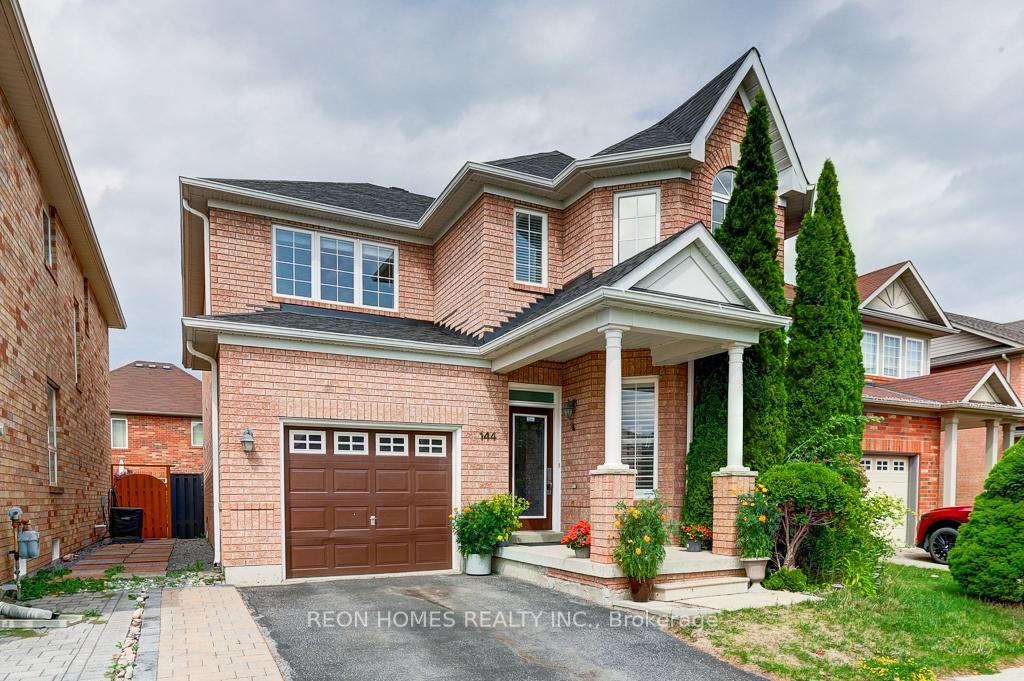$874,900
4252 William Street, Lincoln, ON L0R 1B0
Property Description
Property type
Detached
Lot size
< .50
Style
Backsplit 4
Approx. Area
1100-1500 Sqft
Room Information
| Room Type | Dimension (length x width) | Features | Level |
|---|---|---|---|
| Kitchen | 3.84 x 5.21 m | N/A | Main |
| Dining Room | 3.02 x 3.61 m | N/A | Main |
| Living Room | 3.73 x 6.1 m | N/A | Main |
| Bedroom | 4.14 x 3.61 m | N/A | Second |
About 4252 William Street
Fantastic Income Potential in the Heart of Beamsville! This spacious backsplit with an in-law suite is the perfect opportunity for investors, house hackers, and first-time buyers alike. Located in a beautiful, family-friendly neighbourhood, this property is walking distance to downtown Beamsville, shopping, schools, and transit, making it ideal for both tenants and long-term equity growth. The home features two self-contained units, each with its own entrance, updated finishes, and stainless steel appliances. The upper level offers a bright, L-shaped living room, enclosed front porch, 3 bedrooms, and a 4-piece bathroom. The lower unit includes 2 bedrooms, a 3-piece bathroom, and an open-concept kitchen, living, and dining area with a cozy gas fireplace. Outside, you'll find a detached 2-car garage and a concrete driveway with ample parking. The property sits on a massive lot with R3 zoning, offering future flexibility for investors or buyers exploring a garden suite conversion or further development.
Home Overview
Last updated
Aug 8
Virtual tour
None
Basement information
Apartment, Separate Entrance
Building size
--
Status
In-Active
Property sub type
Detached
Maintenance fee
$N/A
Year built
2025
Additional Details
Price Comparison
Location

Angela Yang
Sales Representative, ANCHOR NEW HOMES INC.
MORTGAGE INFO
ESTIMATED PAYMENT
Some information about this property - William Street

Book a Showing
Tour this home with Angela
By submitting this form, you give express written consent to Dolphin Realty and its authorized representatives to contact you via email, telephone, text message, and other forms of electronic communication, including through automated systems, AI assistants, or prerecorded messages. Communications may include information about real estate services, property listings, market updates, or promotions related to your inquiry or expressed interests. You may withdraw your consent at any time by replying “STOP” to text messages or clicking “unsubscribe” in emails. Message and data rates may apply. For more details, please review our Privacy Policy & Terms of Service.























































