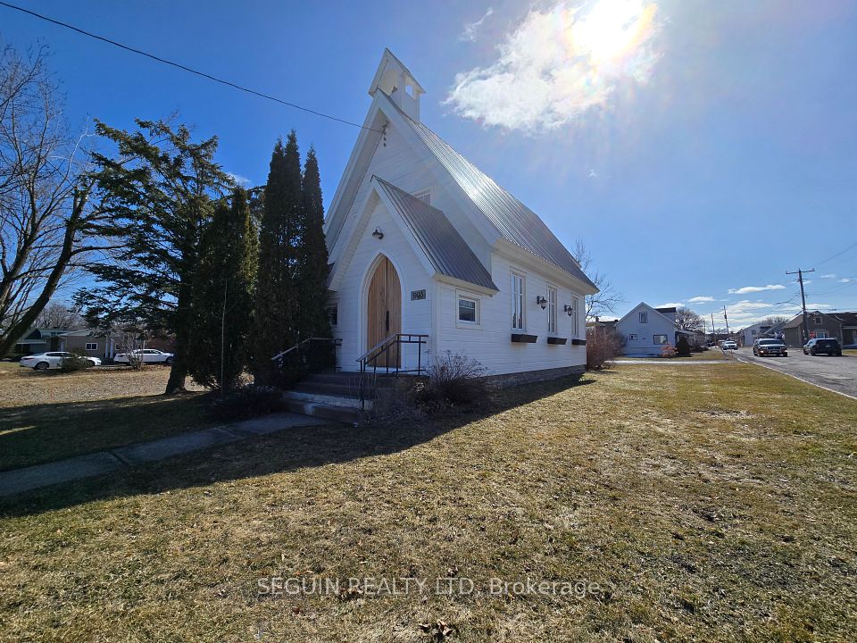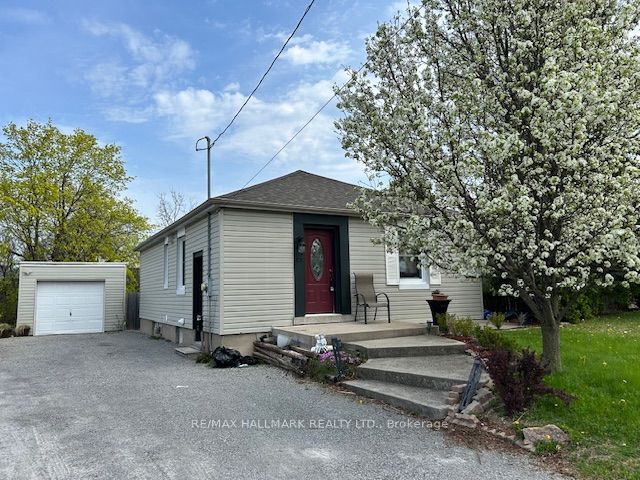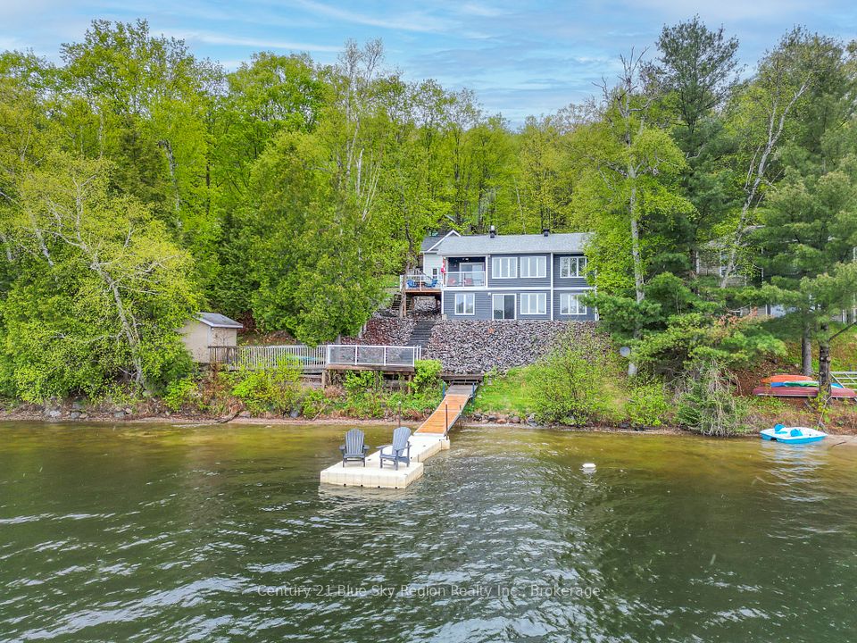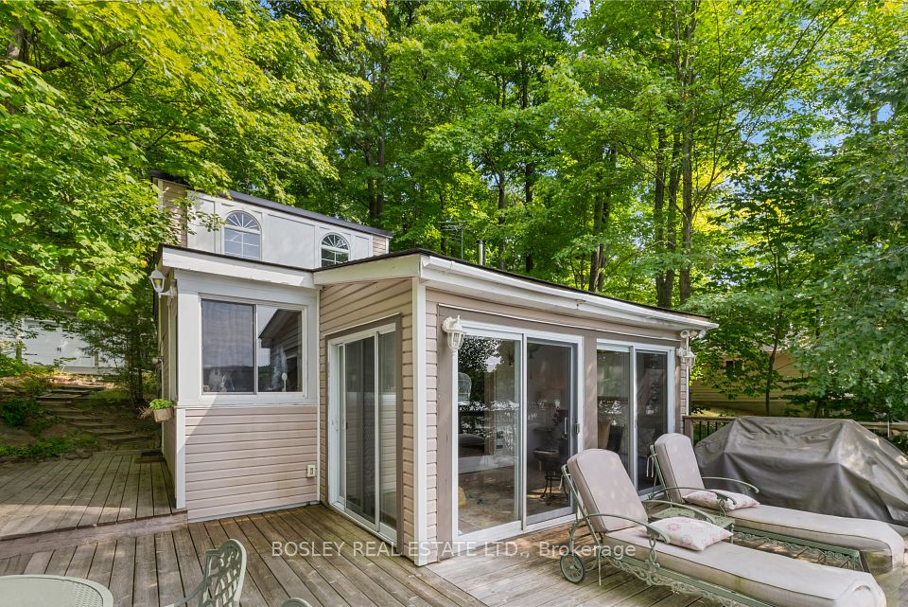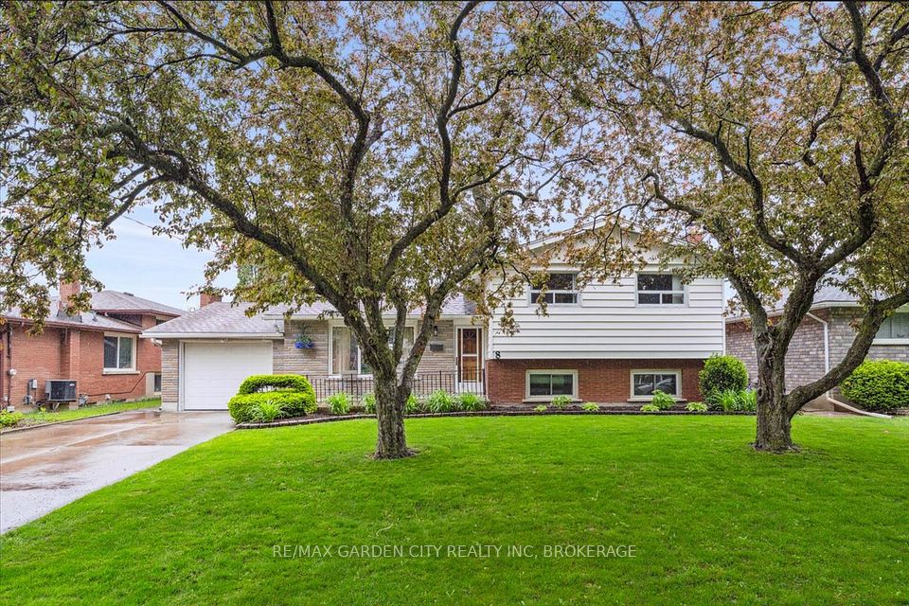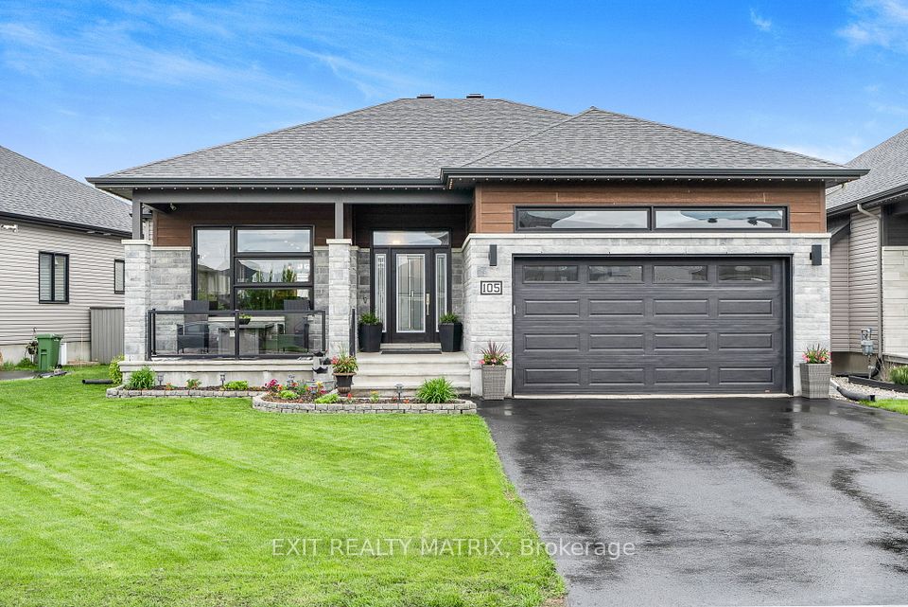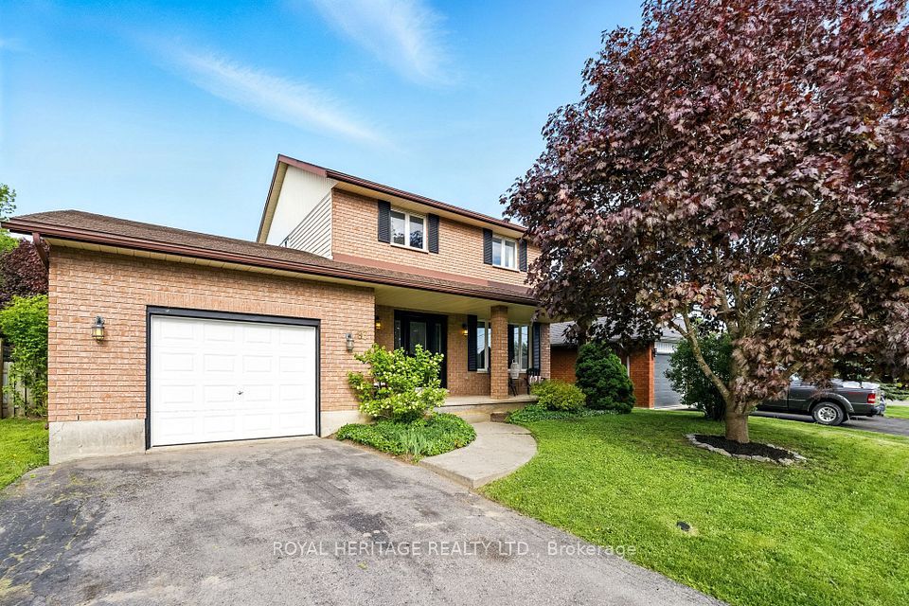$775,000
Last price change May 12
424 Townline Road, Beckwith, ON K7C 3P1
Property Description
Property type
Detached
Lot size
2-4.99
Style
Bungalow-Raised
Approx. Area
1100-1500 Sqft
Room Information
| Room Type | Dimension (length x width) | Features | Level |
|---|---|---|---|
| Foyer | 1.63 x 4.52 m | N/A | Main |
| Living Room | 4.42 x 7.52 m | N/A | Main |
| Dining Room | 4.29 x 3.53 m | N/A | Main |
| Kitchen | 4.29 x 3.96 m | N/A | Main |
About 424 Townline Road
This spacious and versatile family home offers exceptional value on a picturesque, oversized lot just minutes from the heart of Carleton Place. Set against a scenic backdrop with mature trees and a private pond, this property combines the comfort of indoor living with the tranquility of nature ideal for growing families or those craving space without sacrificing convenience. The main level showcases an inviting and functional layout with oversized principal rooms, including a large, well-appointed kitchen offering ample cabinetry and counter space. The adjoining dining area flows seamlessly into the bright and airy, light-filled sunroom, a standout space warmed by its own gas stove perfect for year-round lounging or entertaining. French doors connect the sunroom to the private primary suite, which boasts a walk-in closet and a bright ensuite bath for added privacy and luxury. All three bedrooms are located on the same level, offering a convenient and family-friendly layout.The lower level offers incredible potential, with a nearly completed bedroom, bathroom, and large family room featuring a cozy wood-burning fireplace. The open layout was left unfinished by choice with renovation plans in mind now offering buyers a flexible canvas to design the space to their needs, whether for extended family, a home office, or a future income suite. Direct access to the garage adds practicality and multigenerational living potential. Outdoors, enjoy summer days around the in-ground pool, evening bonfires, or quiet moments by the pond. The deep, landscaped lot offers space for children to play, pets to roam, or even future expansion. A circular paved driveway with dual gated entrances adds curb appeal and easy access. Located steps from two of Carleton Places most sought-after schools, and just minutes to Highway 7, this home is perfectly positioned for both family life and commuting ease. A rare blend of space, comfort, nature, and location.
Home Overview
Last updated
May 12
Virtual tour
None
Basement information
Full, Partially Finished
Building size
--
Status
In-Active
Property sub type
Detached
Maintenance fee
$N/A
Year built
2024
Additional Details
Price Comparison
Location

Angela Yang
Sales Representative, ANCHOR NEW HOMES INC.
MORTGAGE INFO
ESTIMATED PAYMENT
Some information about this property - Townline Road

Book a Showing
Tour this home with Angela
I agree to receive marketing and customer service calls and text messages from Condomonk. Consent is not a condition of purchase. Msg/data rates may apply. Msg frequency varies. Reply STOP to unsubscribe. Privacy Policy & Terms of Service.






