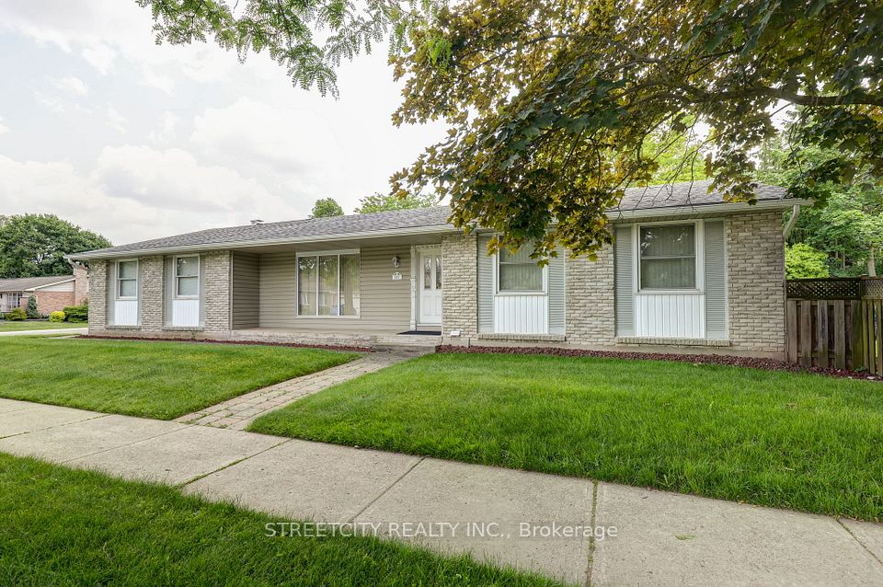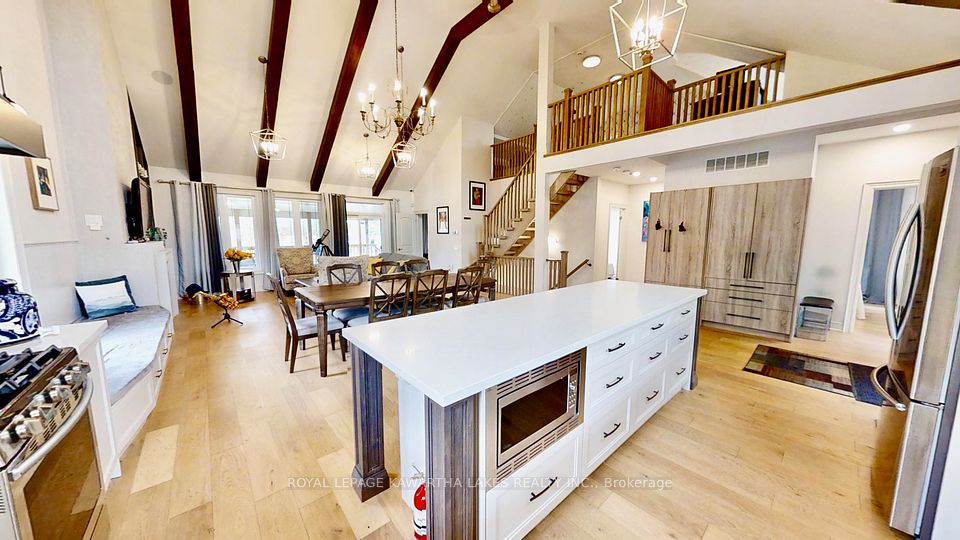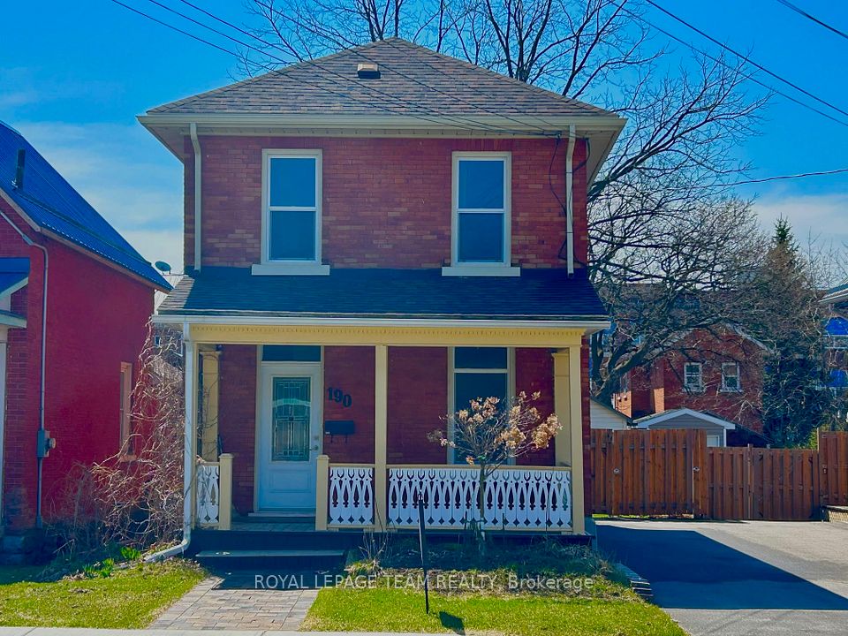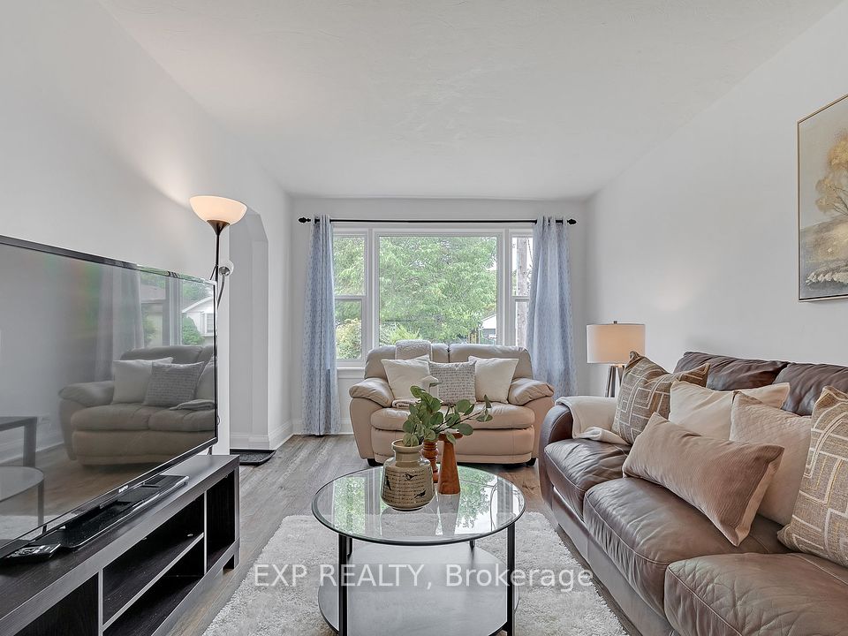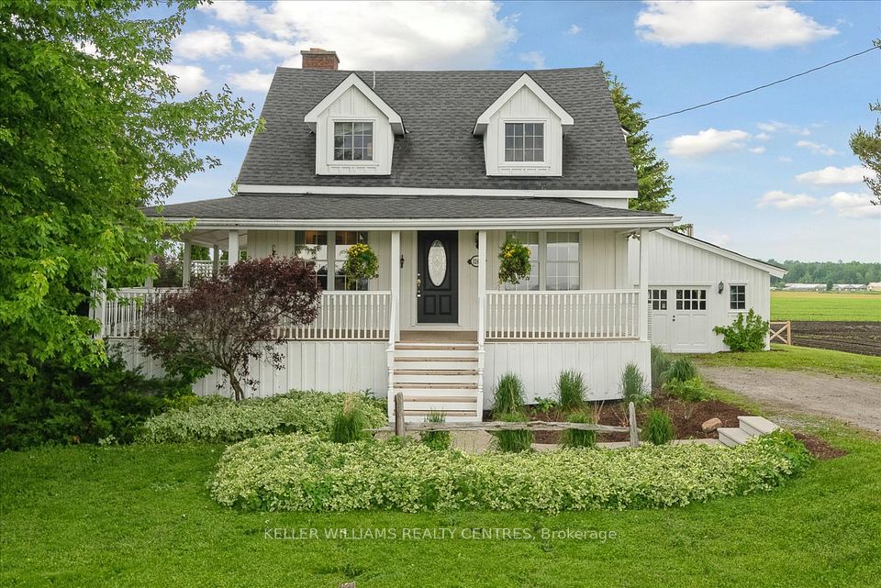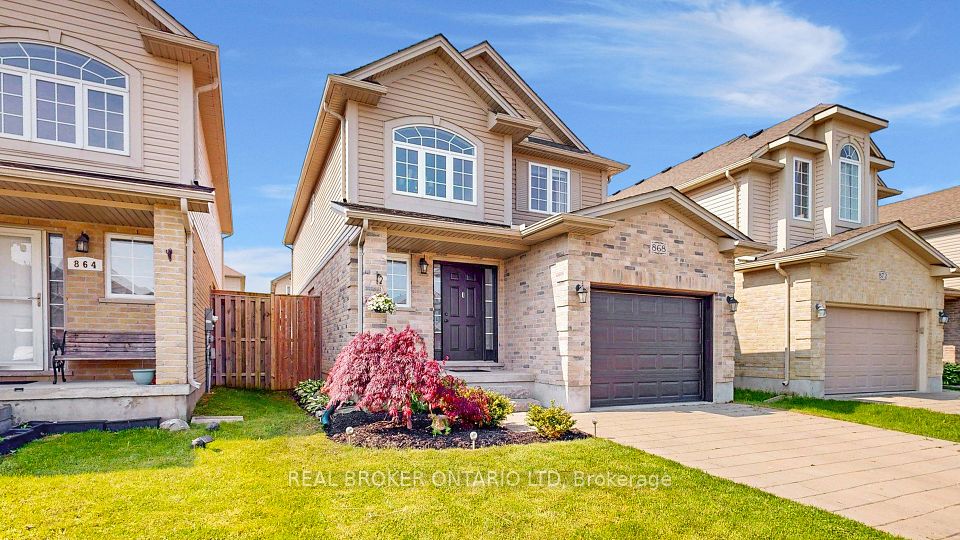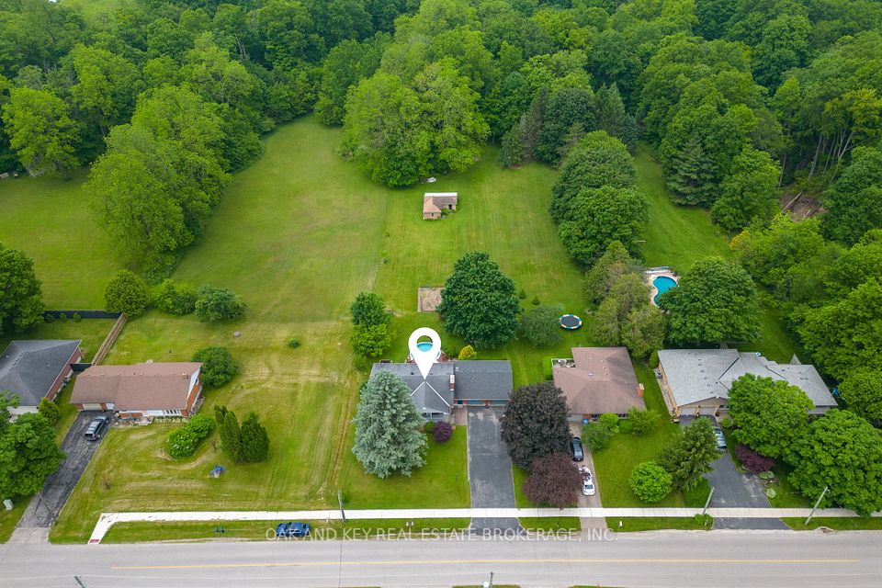$609,500
4221 Bath Road, Kingston, ON K7M 4Y8
Property Description
Property type
Detached
Lot size
N/A
Style
1 1/2 Storey
Approx. Area
1500-2000 Sqft
Room Information
| Room Type | Dimension (length x width) | Features | Level |
|---|---|---|---|
| Living Room | 4.39 x 3.75 m | N/A | Main |
| Kitchen | 3.97 x 2.85 m | N/A | Main |
| Foyer | 2.85 x 3.16 m | N/A | Main |
| Bedroom | 3.31 x 3.72 m | N/A | Main |
About 4221 Bath Road
Welcome to 4221 Bath Road a fantastic opportunity to enter the Kingston market with a charming 1.5-storey home offering water views and a prime location! This 3-bedroom, 2-bathroom property features a bright, functional layout and a warm, inviting feel throughout. Enjoy views of Lake Ontario right from your front porch and kitchen, bringing a peaceful touch to your everyday life. The spacious front and back decks provide the perfect spots to relax, entertain, or take in the natural beauty around you. The fully fenced backyard is ideal for families or pet owners, and the oversized workshop/garage offers incredible storage, hobby space, or a dream setup for any handyman.Tucked in Kingstons west end, you're just minutes from shopping, restaurants, parks, schools, and quick access to downtown and the 401. Affordable, move-in ready, and full of potential, whether you're a first time home buyer, a down sizer or investor, this is the opportunity you've been waiting for!
Home Overview
Last updated
May 30
Virtual tour
None
Basement information
None
Building size
--
Status
In-Active
Property sub type
Detached
Maintenance fee
$N/A
Year built
--
Additional Details
Price Comparison
Location

Angela Yang
Sales Representative, ANCHOR NEW HOMES INC.
MORTGAGE INFO
ESTIMATED PAYMENT
Some information about this property - Bath Road

Book a Showing
Tour this home with Angela
I agree to receive marketing and customer service calls and text messages from Condomonk. Consent is not a condition of purchase. Msg/data rates may apply. Msg frequency varies. Reply STOP to unsubscribe. Privacy Policy & Terms of Service.






