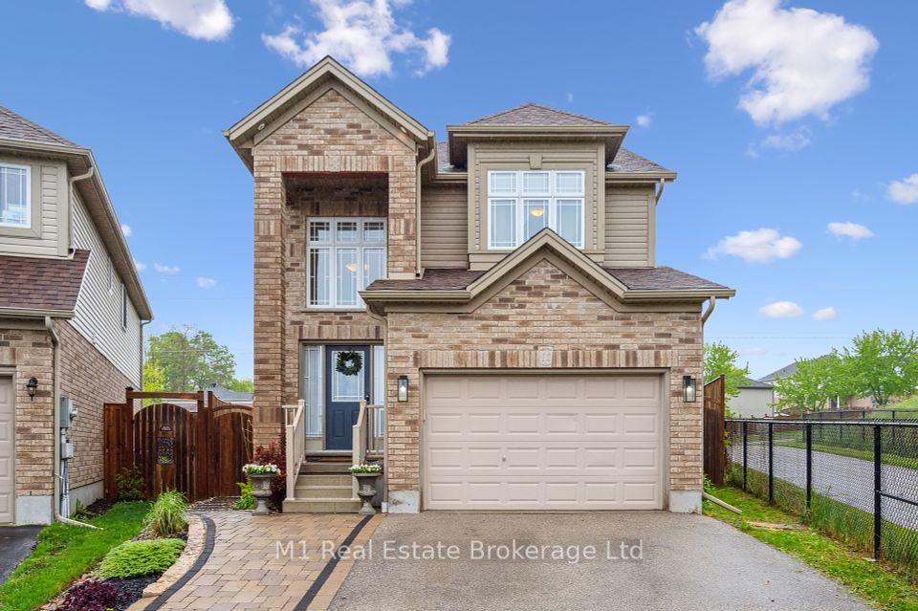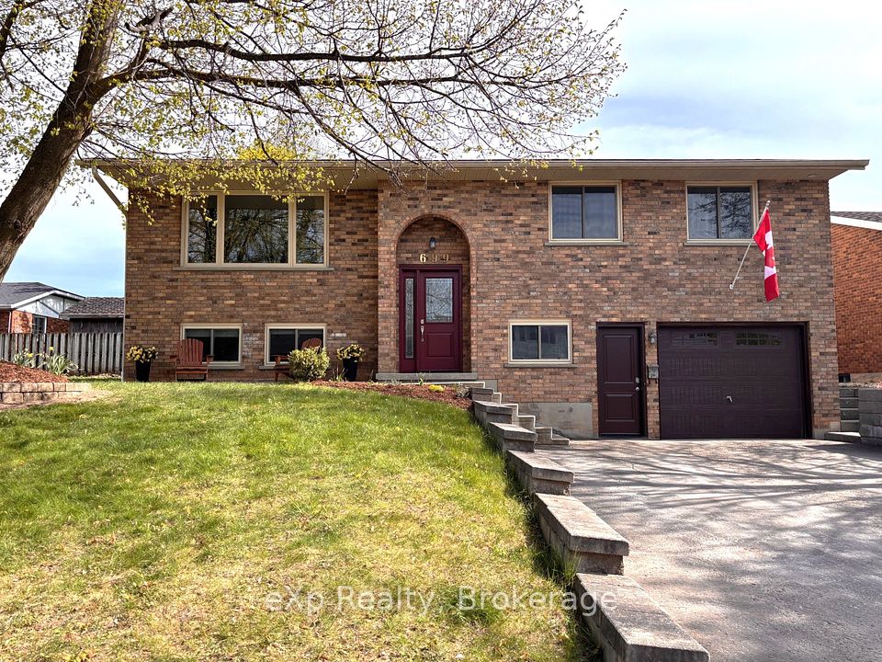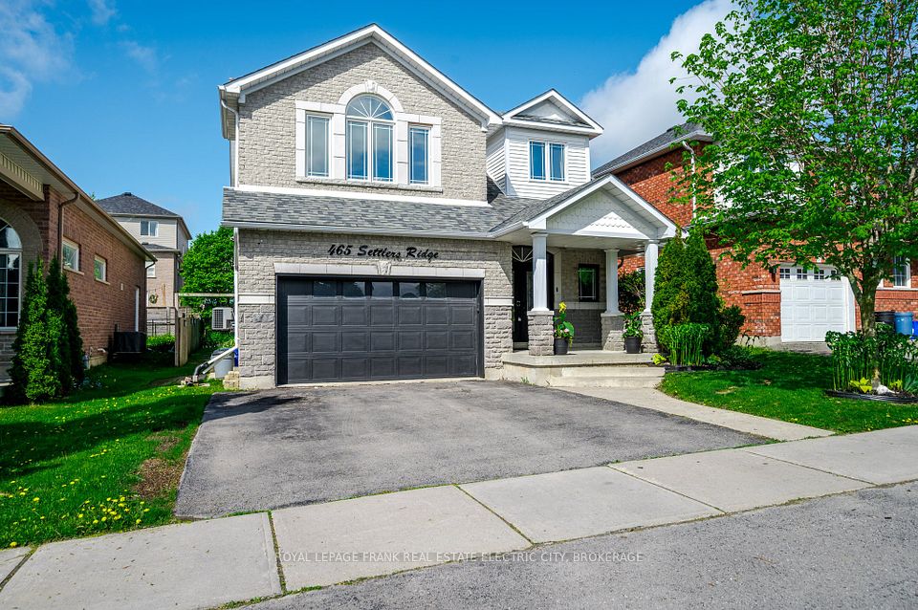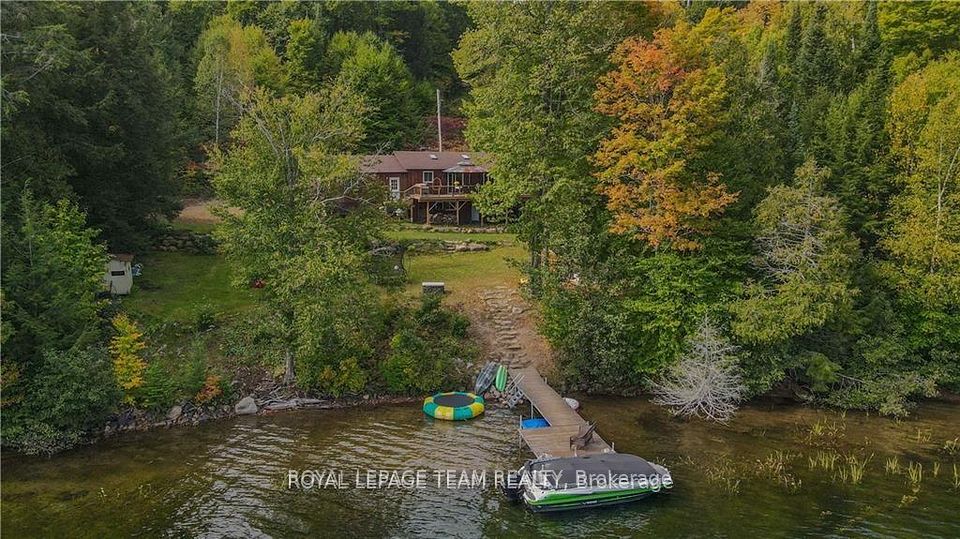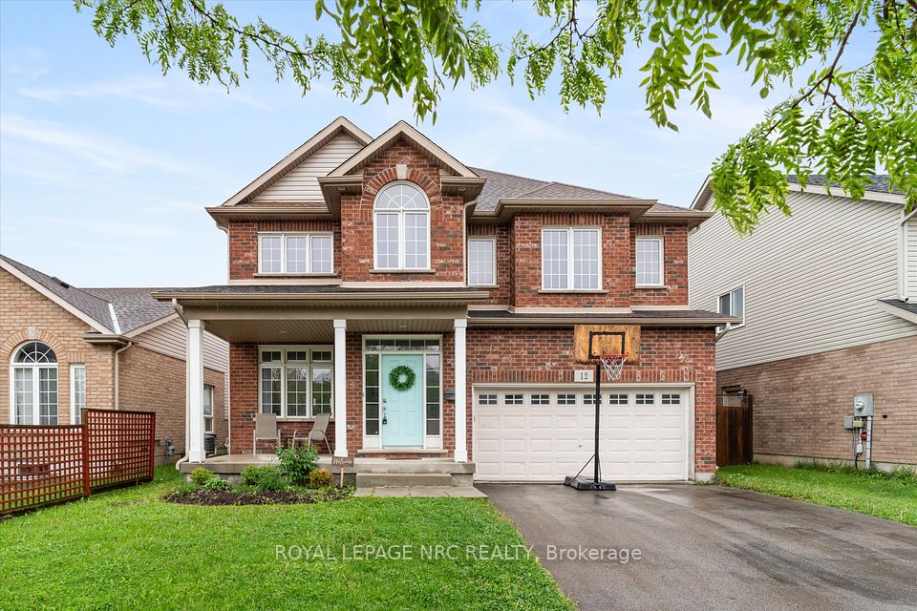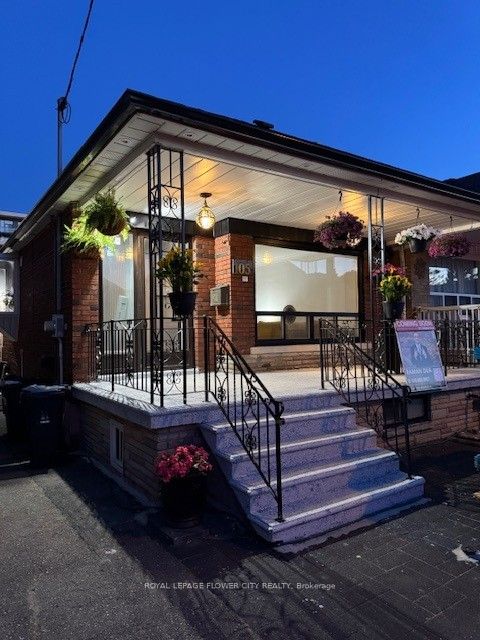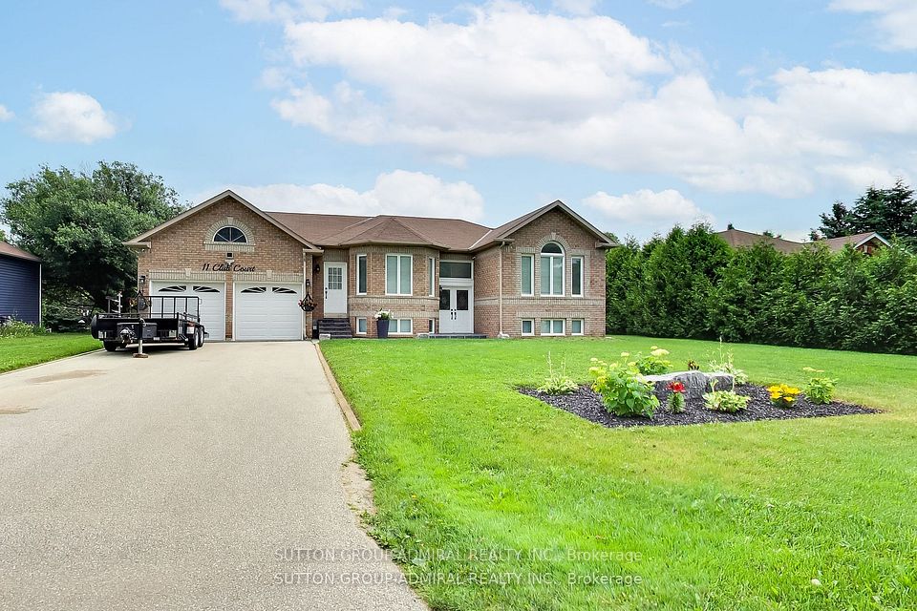$749,500
422 Cooke Crescent, Kingston, ON K7P 3J5
Property Description
Property type
Detached
Lot size
N/A
Style
2-Storey
Approx. Area
1500-2000 Sqft
Room Information
| Room Type | Dimension (length x width) | Features | Level |
|---|---|---|---|
| Foyer | 1.95 x 1.87 m | Tile Floor | Main |
| Living Room | 3.62 x 3.29 m | Hardwood Floor | Main |
| Kitchen | 2.83 x 2.42 m | Granite Counters, Open Concept, Tile Floor | Main |
| Dining Room | 4.05 x 2.57 m | Tile Floor, Open Concept, W/O To Deck | Main |
About 422 Cooke Crescent
Welcome to this beautifully updated, carpet-free family home in Kingston's highly sought-after west-end! Freshly painted and move-in ready, this spacious 3+1 bedroom, 4-bathroom home blends style, comfort, and functionality across all levels.The charming covered front veranda leads into a tiled foyer with room for coats, boots, and backpacks, plus a large closet and space to welcome guests. A sunny south-facing flex room offers endless possibilities perfect for a home office, cozy reading space, or playroom. At the heart of the home is an open-concept kitchen featuring Granite countertops, a tiled backsplash, ample cabinetry, a coffee bar, and brand-new appliances (2024). The adjacent dining area fits a full-size table and opens to a deck overlooking a private, fully fenced backyard ideal for kids, pets, and summer BBQs, with no rear neighbours for added privacy. The bright and airy family room impresses with vaulted ceilings, hardwood floors, a gas fireplace, and custom built-in shelving. A main floor powder room, laundry area with pantry storage, and inside access to a 12 x 19 garage provide added convenience.Upstairs features new laminate flooring (2024) throughout. The primary suite includes a walk-in closet and a spa-inspired ensuite with a double vanity, soaking tub, and separate shower. Two more generously sized bedrooms and a 4-piece bathroom complete this level.The fully finished lower level offers a spacious rec/family room, a 4th bedroom or den, a cozy office nook, and a brand-new 3-piece bathroom with a tiled walk-in shower.Additional features include: natural gas furnace, A/C, owned hot water heater, and a water treatment system with UV and filter.Located close to Costco, Planet Fitness, Farm Boy, parks, schools, and more, this is a rare opportunity to own a turn-key home in a prime location.
Home Overview
Last updated
May 16
Virtual tour
None
Basement information
Finished
Building size
--
Status
In-Active
Property sub type
Detached
Maintenance fee
$N/A
Year built
2024
Additional Details
Price Comparison
Location

Angela Yang
Sales Representative, ANCHOR NEW HOMES INC.
MORTGAGE INFO
ESTIMATED PAYMENT
Some information about this property - Cooke Crescent

Book a Showing
Tour this home with Angela
I agree to receive marketing and customer service calls and text messages from Condomonk. Consent is not a condition of purchase. Msg/data rates may apply. Msg frequency varies. Reply STOP to unsubscribe. Privacy Policy & Terms of Service.






