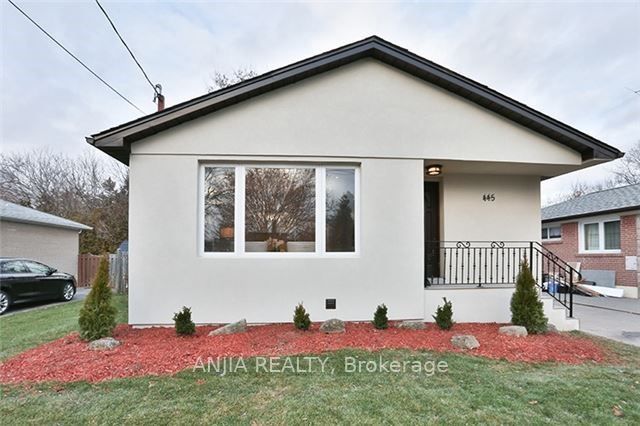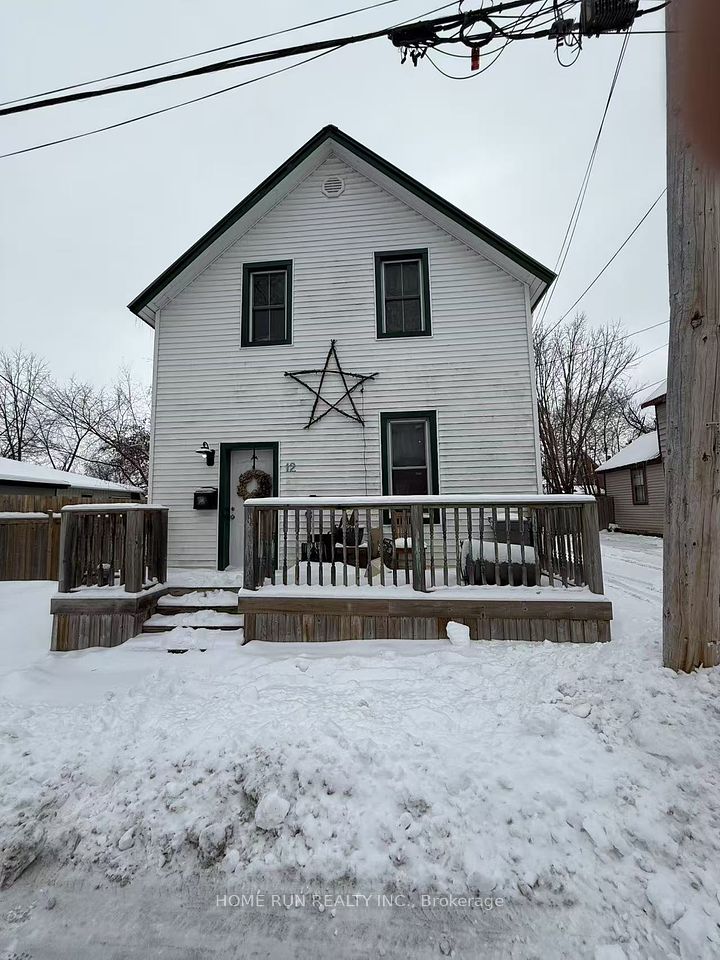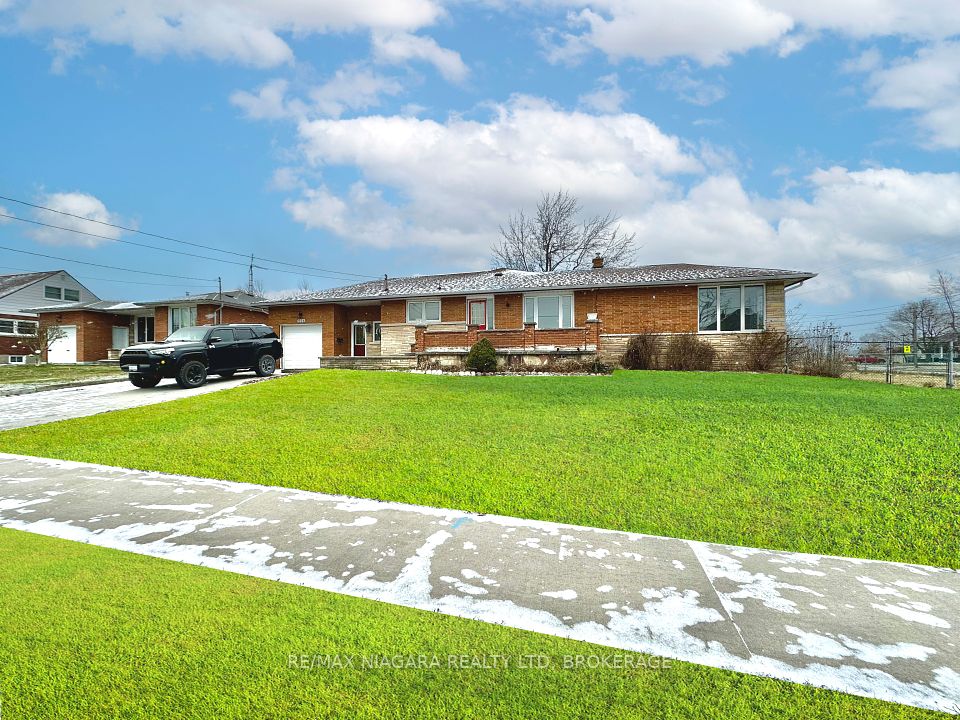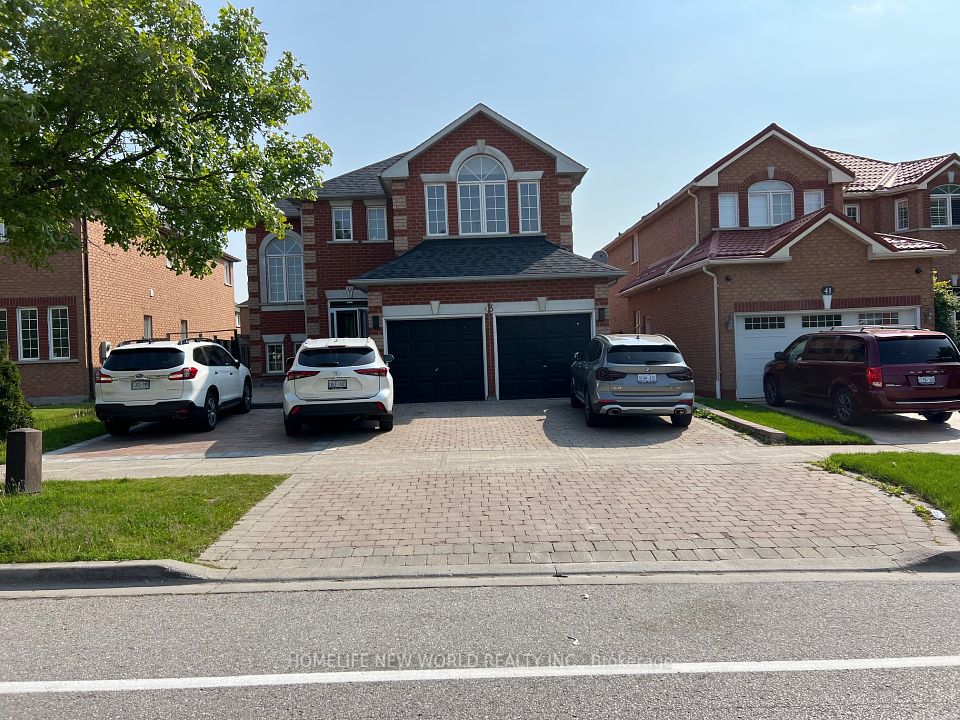$3,000
421 Somme Street, Woodstock, ON N4T 0K3
Property Description
Property type
Detached
Lot size
N/A
Style
2 1/2 Storey
Approx. Area
2500-3000 Sqft
Room Information
| Room Type | Dimension (length x width) | Features | Level |
|---|---|---|---|
| Bedroom | 4.57 x 4.57 m | N/A | Main |
| Living Room | 7.2 x 6.1 m | N/A | Main |
| Kitchen | 6.1 x 4.7 m | N/A | Main |
| Bedroom 2 | 4.57 x 4.57 m | N/A | Second |
About 421 Somme Street
3 BEDROOM EXECUTIVE HOME EACH WITH THEIR OWN PRIVATE BATHROOM EACH ON THEIR OWN SEPARATE LEVELS FOR ULTIMATE PRIVACY, GORGEOUS LAMINATE AND TILE FLOORING THROUGHOUT, LARGE EAT-IN KITCHEN WITH HUGE ISLAND & DECK OVERLOOKING BEAUTIFUL POND. COZY GAS FIREPLACE IN LARGE LIVINGROOM, OVERSIZED WINDOWS THROUGHOUT GIVE YOU TONS OF NATURAL LIGHT. BASEMENT IS A WALKOUT AND UNFINISHED, DOUBLE CAR GARAGE. 1 YEAR LEASE IS A MUST, FIRST & LAST, UTILITIES EXTRA, PLEASE PROVIDE YOUR CREDIT SCORE AND CREDIT REPORT, APPLICATION TO BE COMPLETED IN FULL.
Home Overview
Last updated
2 hours ago
Virtual tour
None
Basement information
Full
Building size
--
Status
In-Active
Property sub type
Detached
Maintenance fee
$N/A
Year built
--
Additional Details
Price Comparison
Location

Angela Yang
Sales Representative, ANCHOR NEW HOMES INC.
Some information about this property - Somme Street

Book a Showing
Tour this home with Angela
I agree to receive marketing and customer service calls and text messages from Condomonk. Consent is not a condition of purchase. Msg/data rates may apply. Msg frequency varies. Reply STOP to unsubscribe. Privacy Policy & Terms of Service.











