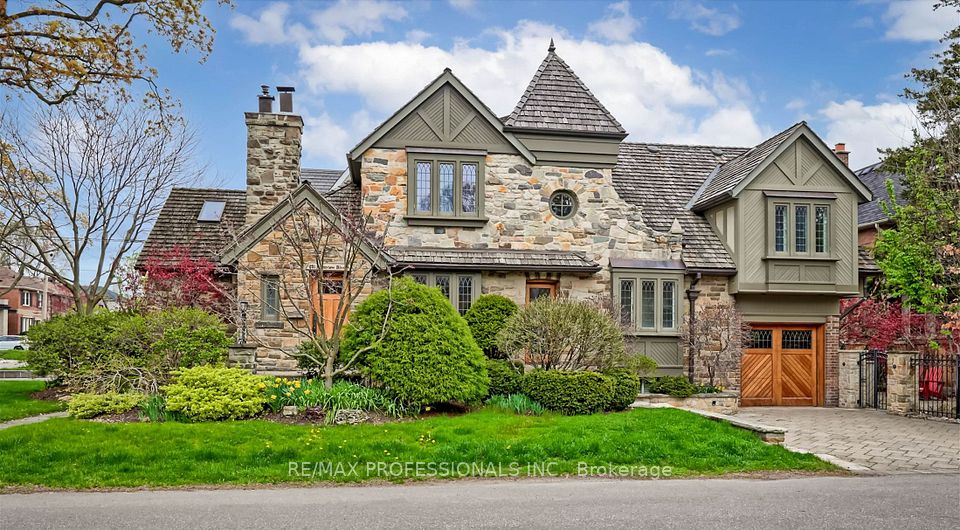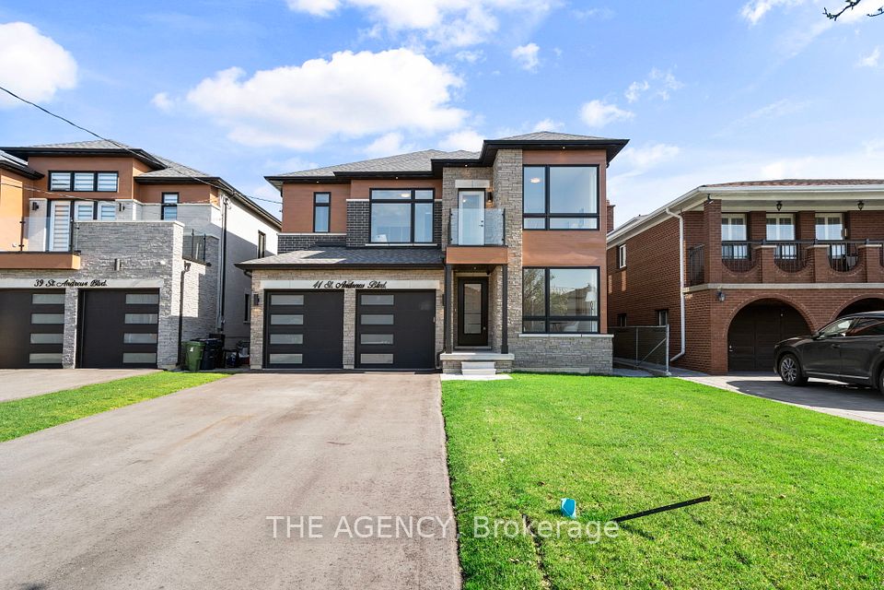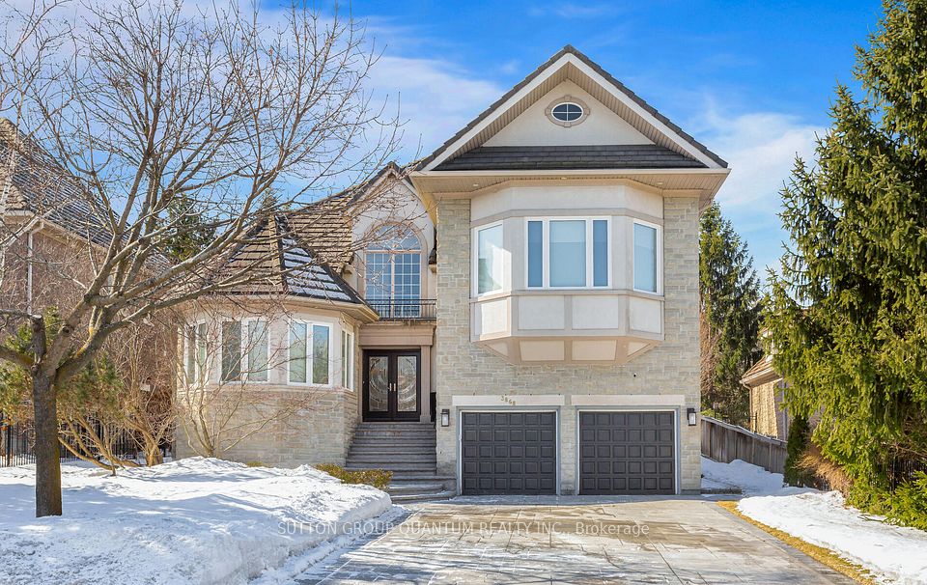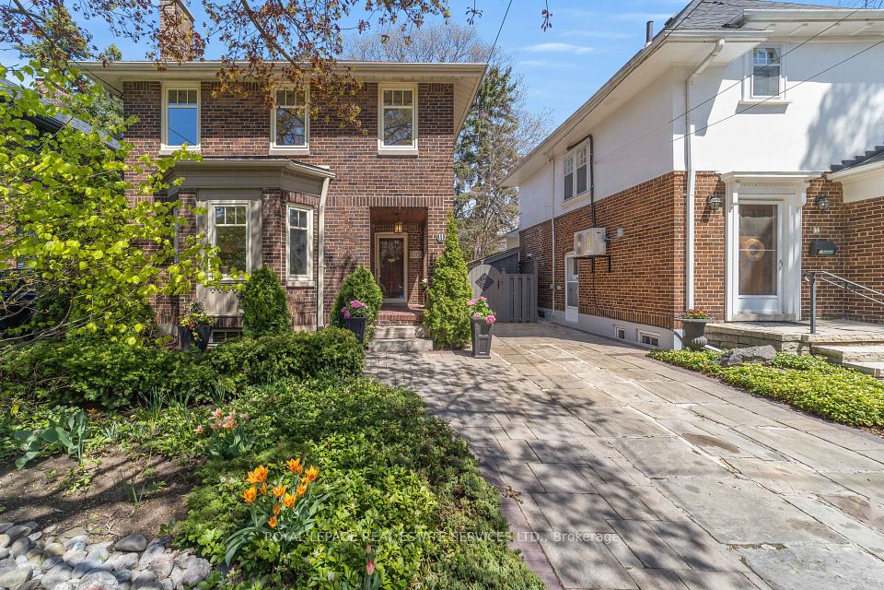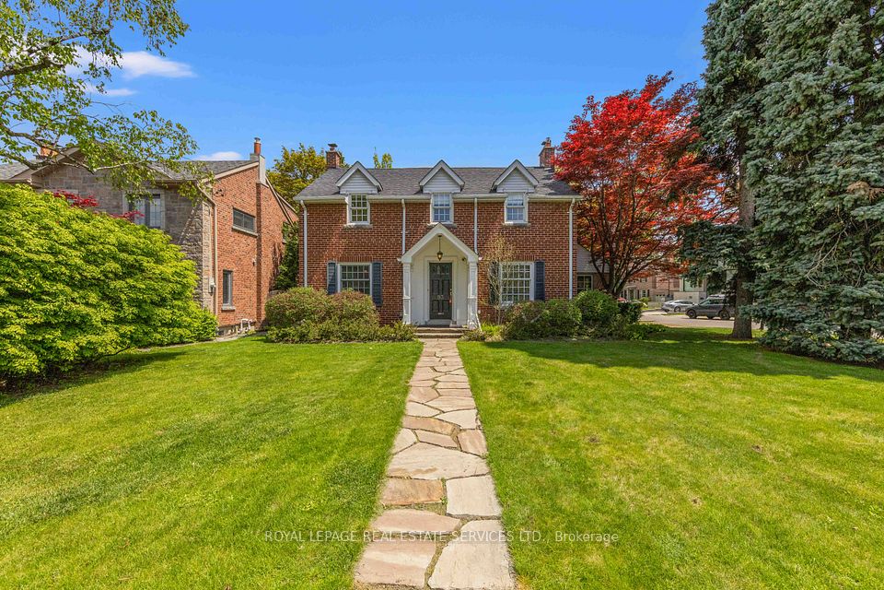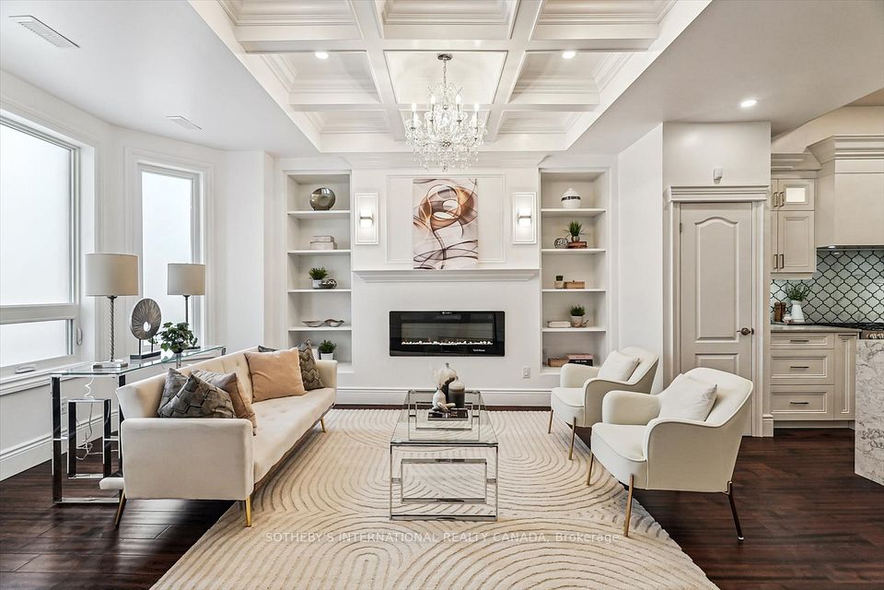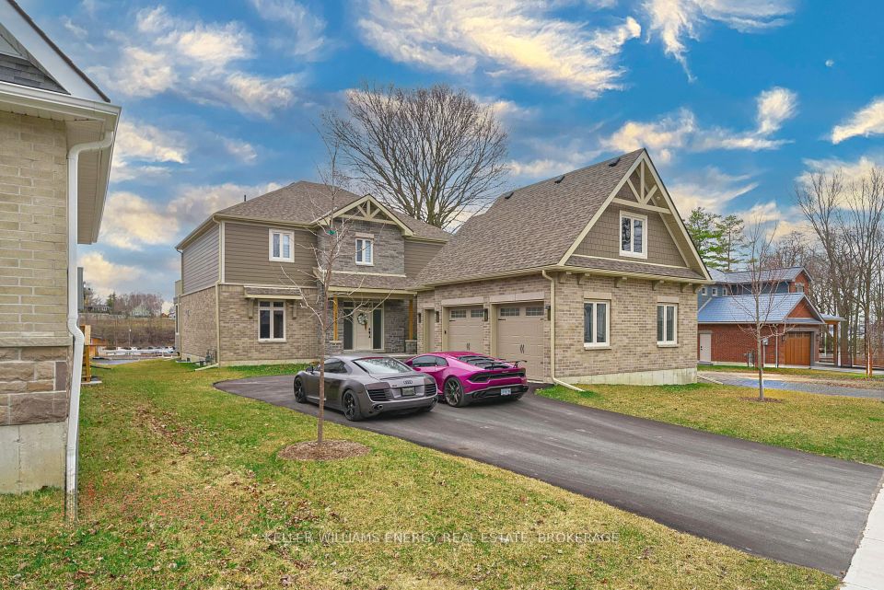$2,649,000
4208 Kane Crescent, Burlington, ON L7M 5C1
Property Description
Property type
Detached
Lot size
< .50
Style
2-Storey
Approx. Area
3500-5000 Sqft
Room Information
| Room Type | Dimension (length x width) | Features | Level |
|---|---|---|---|
| Living Room | 4.63 x 4.43 m | Hardwood Floor, Large Window, Open Concept | Main |
| Kitchen | 7.96 x 4.64 m | Stainless Steel Appl, Granite Counters, California Shutters | Main |
| Family Room | 5.6 x 4.59 m | Gas Fireplace, Hardwood Floor, Overlooks Garden | Main |
| Dining Room | 4.66 x 4.6 m | Hardwood Floor, Open Concept, Large Window | Main |
About 4208 Kane Crescent
Nestled on a tranquil crescent & backing onto a prestigious golf course (without the concern of stray golf balls), this executive estate offers over 5400 sq. ft. of impeccably designed living space, including a bright, fully finished basement with oversized windows that provide an abundance of natural light! Set on an extraordinary quarter-acre lot, this property is one of the largest in the area, offering unmatched privacy & prestige! Curb appeal is truly captivating with a newly designed paver & asphalt driveway, mature trees, vibrant gardens, landscape lighting & an irrigation system! All details were carefully selected to create a refined exterior. Inside, soaring two-storey windows allow natural light to flood the home, framing stunning views of the private backyard oasis with a charming gazebo & newly constructed deck perfect for relaxation or entertaining in total seclusion! The home is a testament to refined crafts manship, featuring hardwood flooring throughout the main floor & bedrooms, granite countertops, stainless steel appliances, &California shutters! Thoughtfully selected lighting enhances warmth & elegance throughout. The home office features custom cabinetry, a built-in desk & a window seat, creating an inspiring space. For entertaining, the billiard room with wet bar offers sophistication, while the expansive bonus room above the garage is perfect for a media room or executive retreat! Additional highlights include a brand new furnace with a transferable warranty offering peace of mind& long-term value for the new homeowner! Located in Millcroft's most prestigious enclave, this home is just minutes from top-rated schools, Berton Park, scenic trails, shopping, dining & convenient access to HWY 407! This one-of-a-kind estate offers the perfect combination of luxury, privacy & convenience! Its a rare opportunity to own an exceptional property in one of the most coveted communities. Schedule your private showing today & discover the extra ordinary!
Home Overview
Last updated
May 13
Virtual tour
None
Basement information
Finished, Full
Building size
--
Status
In-Active
Property sub type
Detached
Maintenance fee
$N/A
Year built
--
Additional Details
Price Comparison
Location

Angela Yang
Sales Representative, ANCHOR NEW HOMES INC.
MORTGAGE INFO
ESTIMATED PAYMENT
Some information about this property - Kane Crescent

Book a Showing
Tour this home with Angela
I agree to receive marketing and customer service calls and text messages from Condomonk. Consent is not a condition of purchase. Msg/data rates may apply. Msg frequency varies. Reply STOP to unsubscribe. Privacy Policy & Terms of Service.






