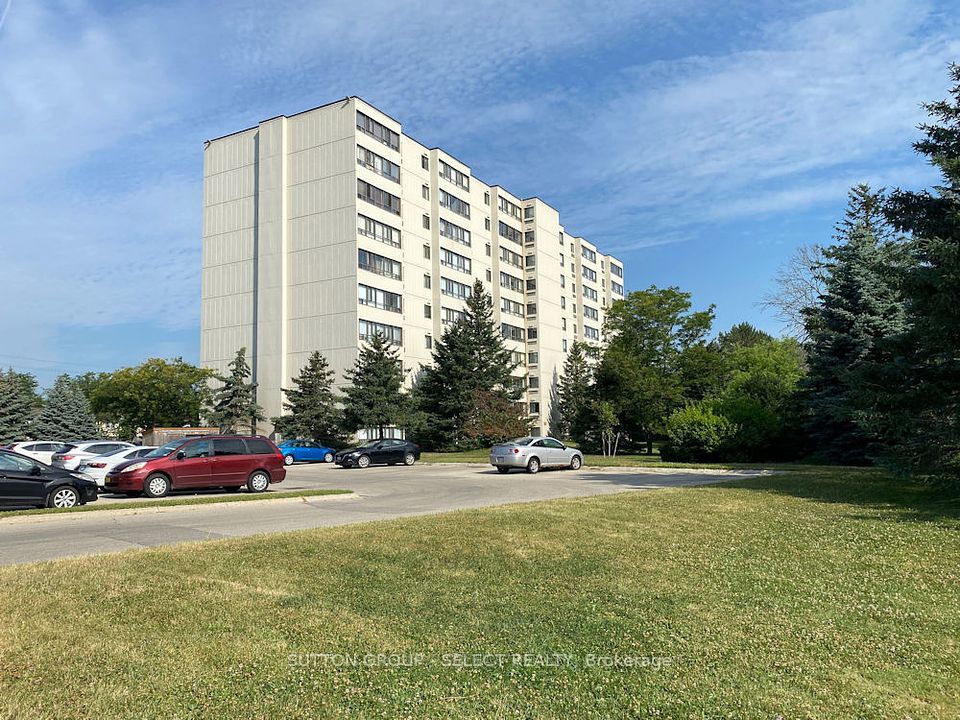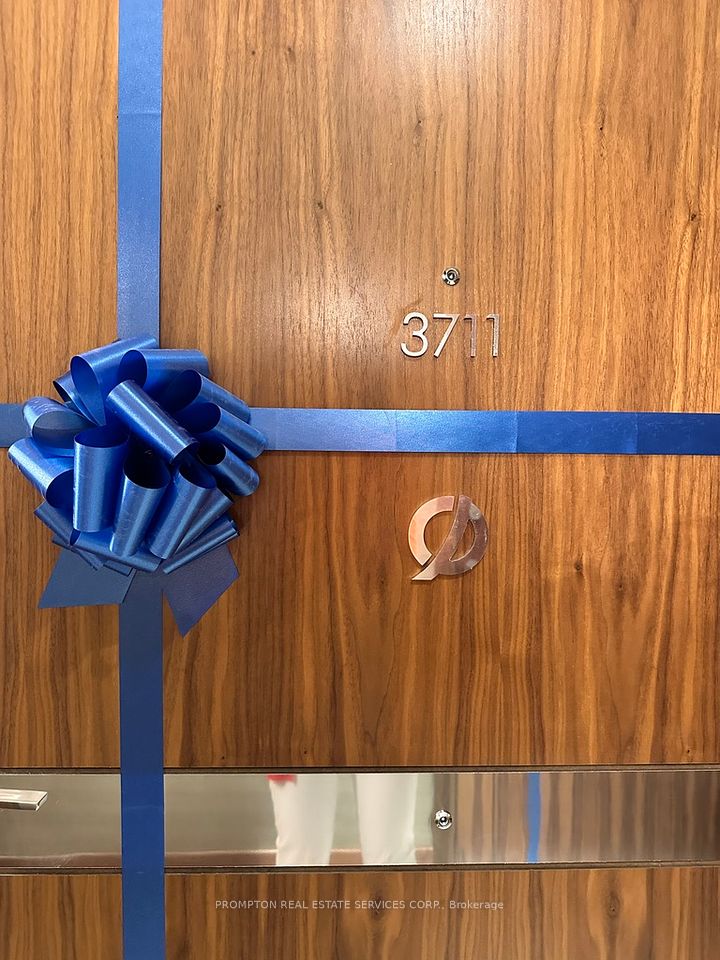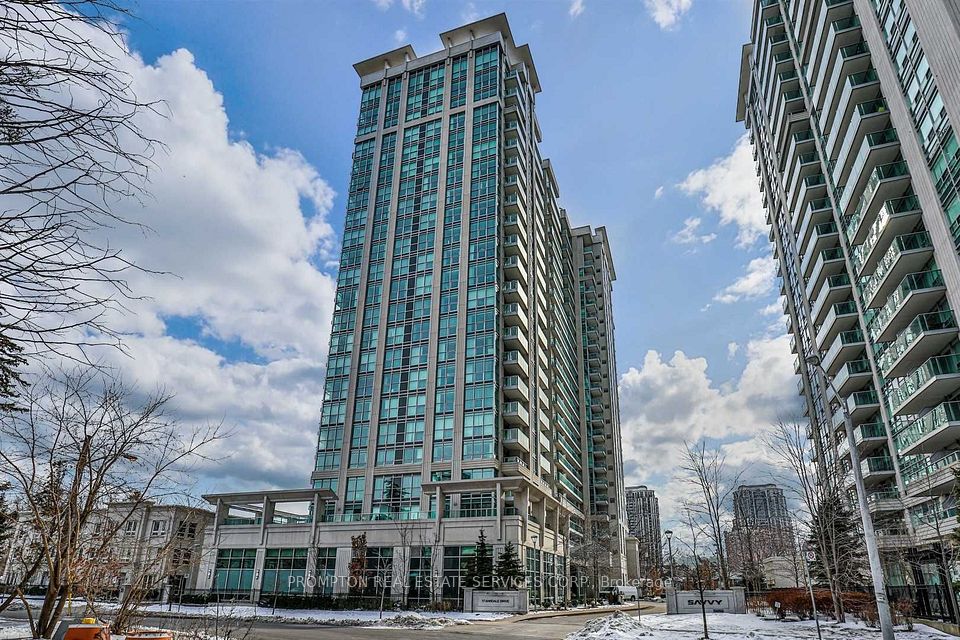$2,399
4200 Bathurst Street, Toronto C06, ON M3H 6C7
Property Description
Property type
Condo Apartment
Lot size
N/A
Style
Apartment
Approx. Area
600-699 Sqft
Room Information
| Room Type | Dimension (length x width) | Features | Level |
|---|---|---|---|
| Living Room | 16.63 x 11.64 m | Combined w/Dining, W/O To Balcony, Open Concept | Ground |
| Dining Room | 16.63 x 16.63 m | Combined w/Living, Open Concept, Open Concept | Ground |
| Kitchen | 8.52 x 7.74 m | Granite Counters, Double Sink, Open Concept | Ground |
| Breakfast | 12.5 x 5.44 m | Open Concept, Hardwood Floor | Ground |
About 4200 Bathurst Street
Spacious Penthouse Corner Suite with Park Views!Welcome to PH807 at Park Place, a boutique mid-rise built in 2005 in the heart of Clanton Park. This rarely offered corner penthouse features bright oversized windows, high ceilings, and unobstructed views of Earl Bales Park. The open-concept layout includes a large living and dining areaperfect for entertainingand a generously sized bedroom with a walk-in closet. Enjoy the convenience of a Sabbath elevator, TTC right at your doorstep, and easy access to Hwy401, Yorkdale Mall, and nearby subway stations.Rent Includes: Heat & waterTenant Pays: Hydro, internet, and tenant insurance
Home Overview
Last updated
Jun 19
Virtual tour
None
Basement information
Other
Building size
--
Status
In-Active
Property sub type
Condo Apartment
Maintenance fee
$N/A
Year built
--
Additional Details
Location

Angela Yang
Sales Representative, ANCHOR NEW HOMES INC.
Some information about this property - Bathurst Street

Book a Showing
Tour this home with Angela
I agree to receive marketing and customer service calls and text messages from Condomonk. Consent is not a condition of purchase. Msg/data rates may apply. Msg frequency varies. Reply STOP to unsubscribe. Privacy Policy & Terms of Service.












