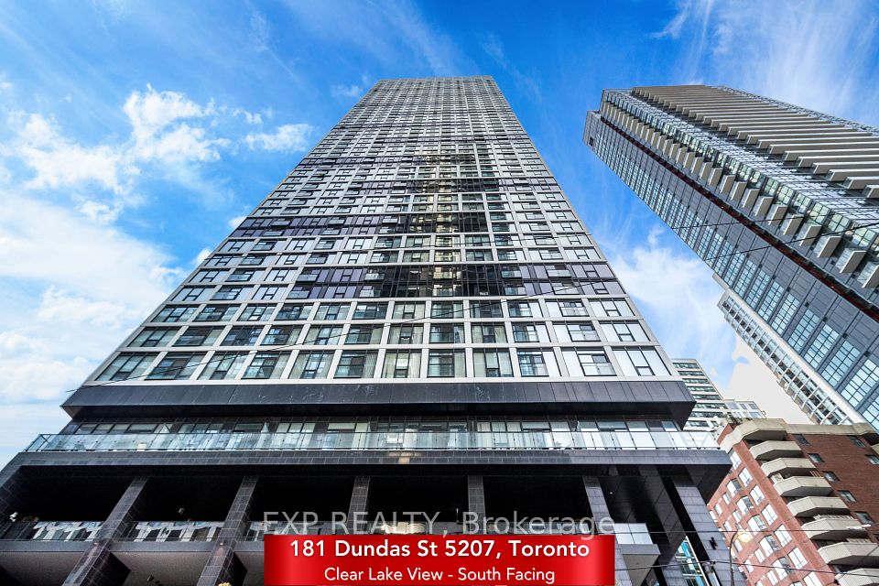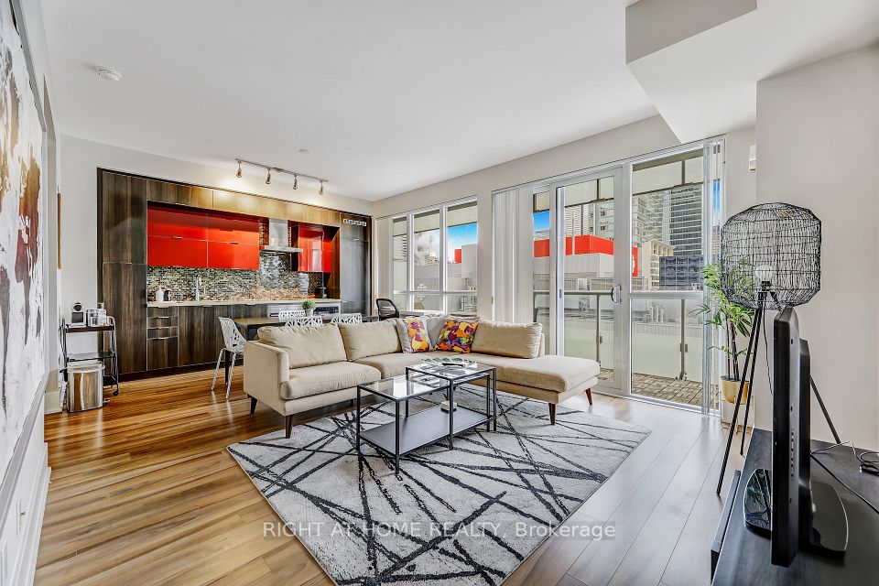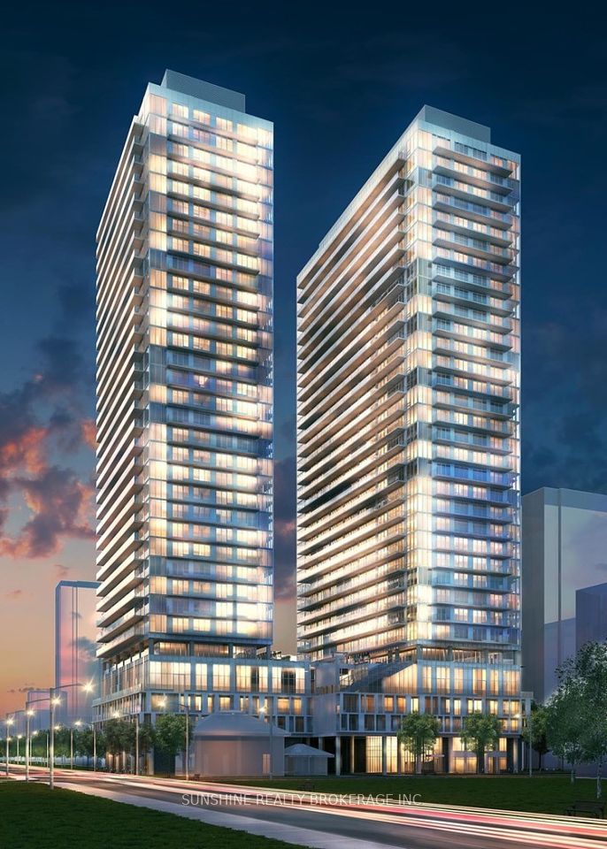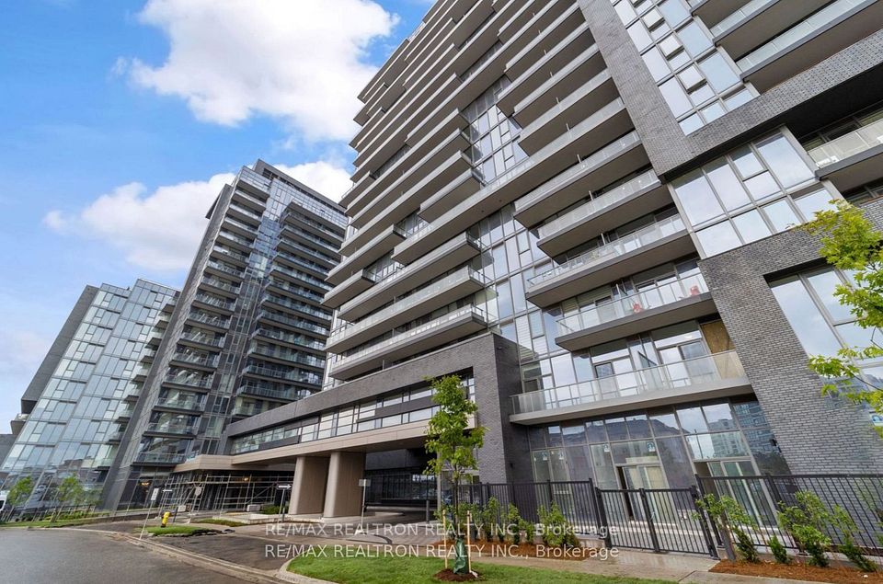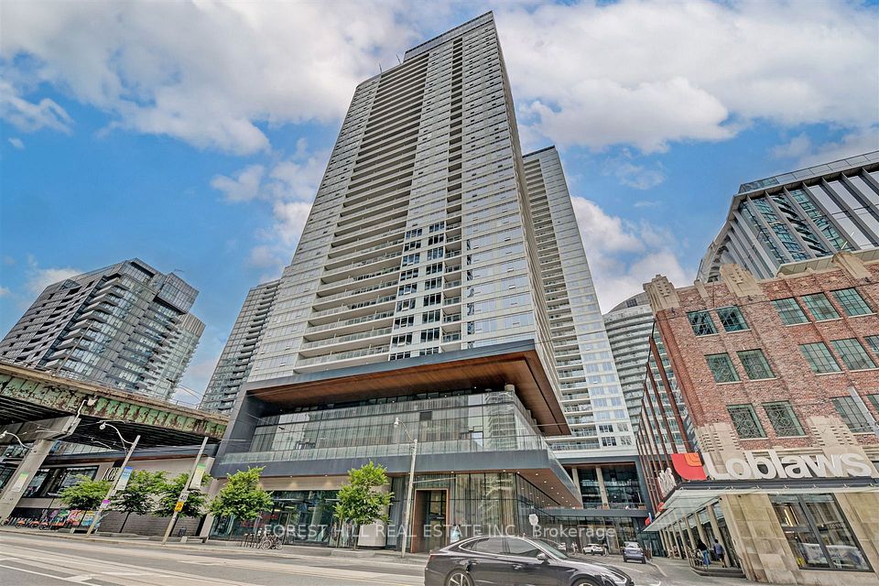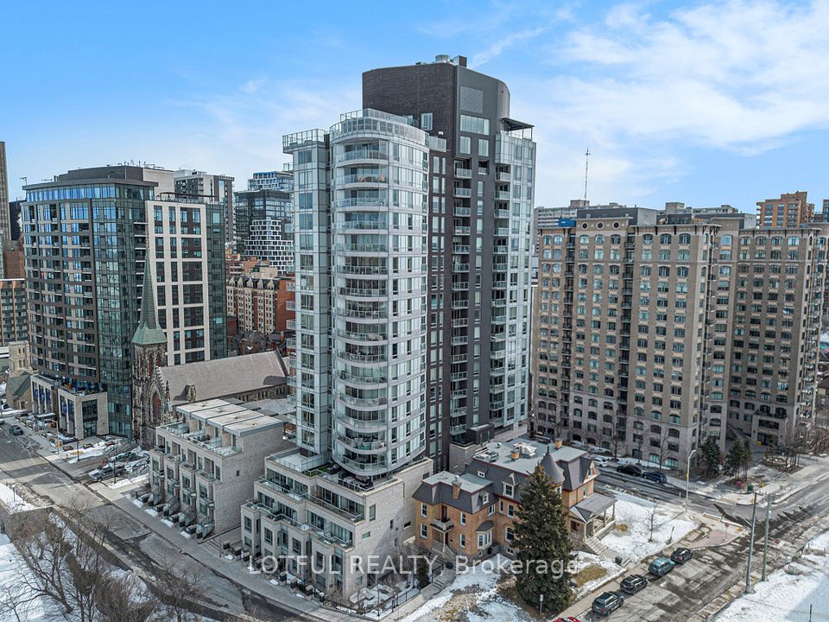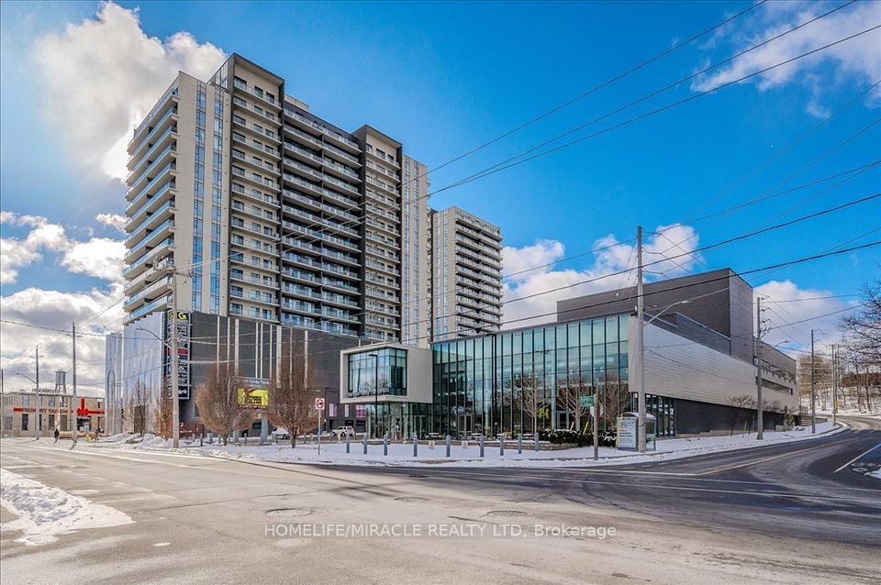$529,900
420 Berkley Avenue, Carlingwood - Westboro and Area, ON K2A 4H5
Property Description
Property type
Condo Apartment
Lot size
N/A
Style
1 Storey/Apt
Approx. Area
600-699 Sqft
Room Information
| Room Type | Dimension (length x width) | Features | Level |
|---|---|---|---|
| Living Room | 6.65 x 3.53 m | N/A | Main |
| Kitchen | 2.69 x 2.56 m | N/A | Main |
| Primary Bedroom | 3.47 x 3.2 m | N/A | Main |
| Other | 5.53 x 1.98 m | N/A | Main |
About 420 Berkley Avenue
High end urban living at its finest! Modern & stylish condo nestled in highly sought after building, in the heart of Westboro Village - premier boutiques, dining & entertainment at your doorstep. Sun-soaked unit features elevated & timeless finishes - crisp white walls paired with light hardwood floors, loft ceilings & black framed floor-to-ceiling windows showcasing picturesque city views while open concept design offers seamless flow between rooms. Extended-height cabinetry clads the kitchens walls, stainless steel appliances & peninsula island with overhang seating provides ample space for cooking & entertaining. Dining area leads into spacious living room which opens onto generously sized balcony with natural gas BBQ hook up - ideal to enjoy the sights & sounds of the neighbourhood below. Well-proportioned primary bedroom offers comfort & privacy, full bathroom features tub-shower combo. Bonus features ensure convenience & ease of living - in unit laundry, underground parking & storage locker. Community boasts excellent friendly vibe, brimming with things to do! Endless cafes, restaurants & shops, minutes to Westboro Beach, Trans-Canada Trial & scenic Gatineau Park. Effortless commuting with easy access to transit including future LRT stop & Tunneys Pasture. Parking space: A28, Storage locker: 26 *Square footage is approximate. Status certificate on order and available once received. As of May 1, 2025, property mgmt will change from CMG to Sentinel Management.
Home Overview
Last updated
3 days ago
Virtual tour
None
Basement information
None
Building size
--
Status
In-Active
Property sub type
Condo Apartment
Maintenance fee
$500
Year built
2024
Additional Details
Price Comparison
Location

Shally Shi
Sales Representative, Dolphin Realty Inc
MORTGAGE INFO
ESTIMATED PAYMENT
Some information about this property - Berkley Avenue

Book a Showing
Tour this home with Shally ✨
I agree to receive marketing and customer service calls and text messages from Condomonk. Consent is not a condition of purchase. Msg/data rates may apply. Msg frequency varies. Reply STOP to unsubscribe. Privacy Policy & Terms of Service.






