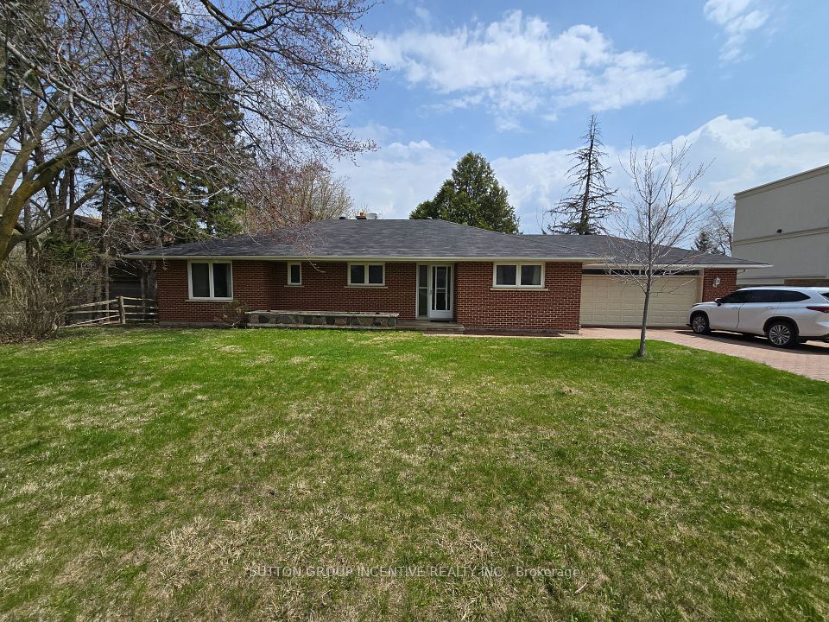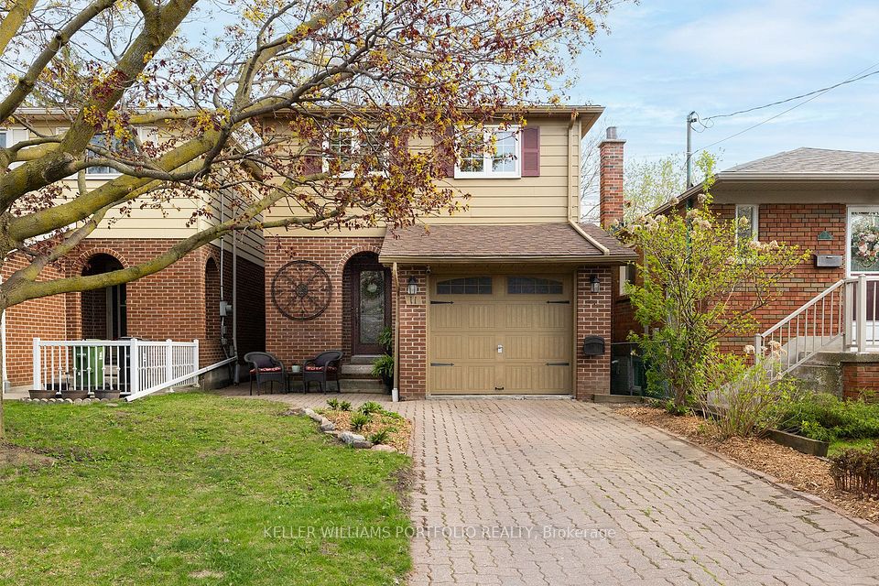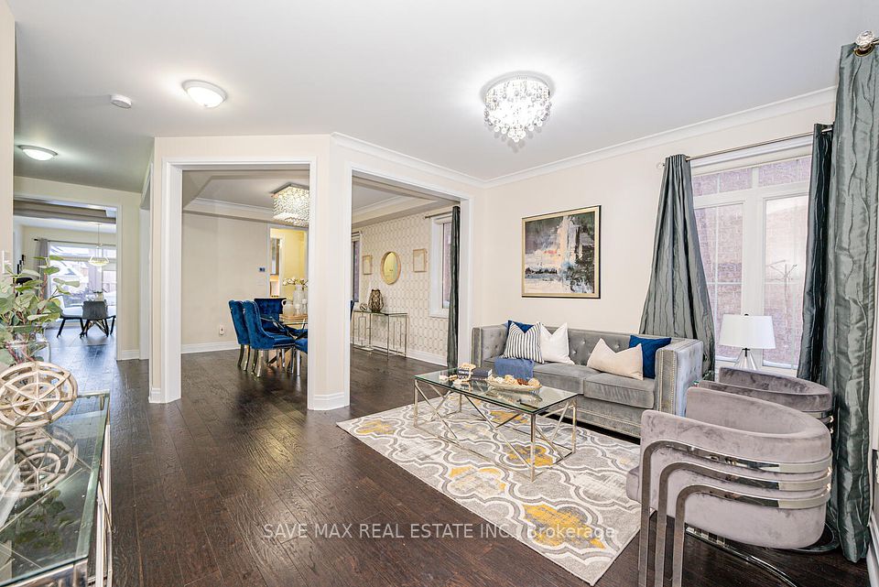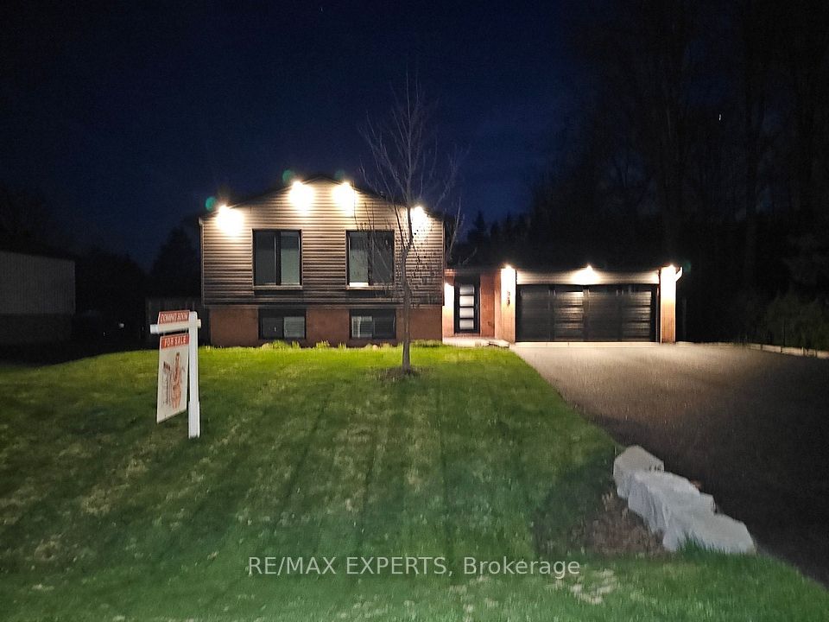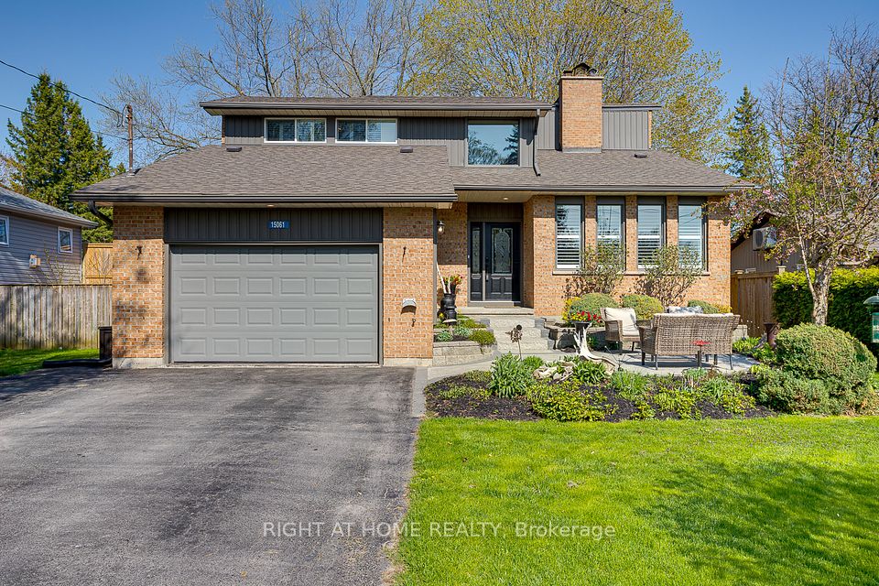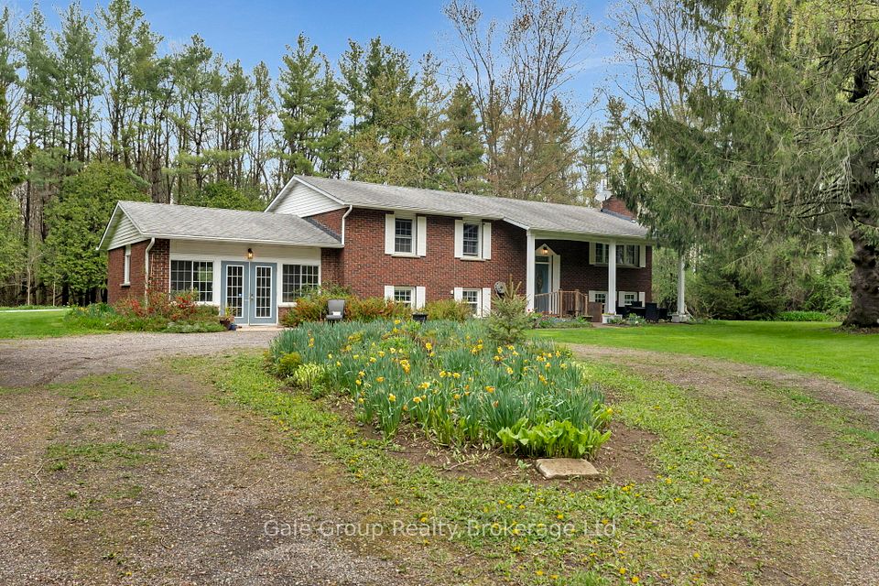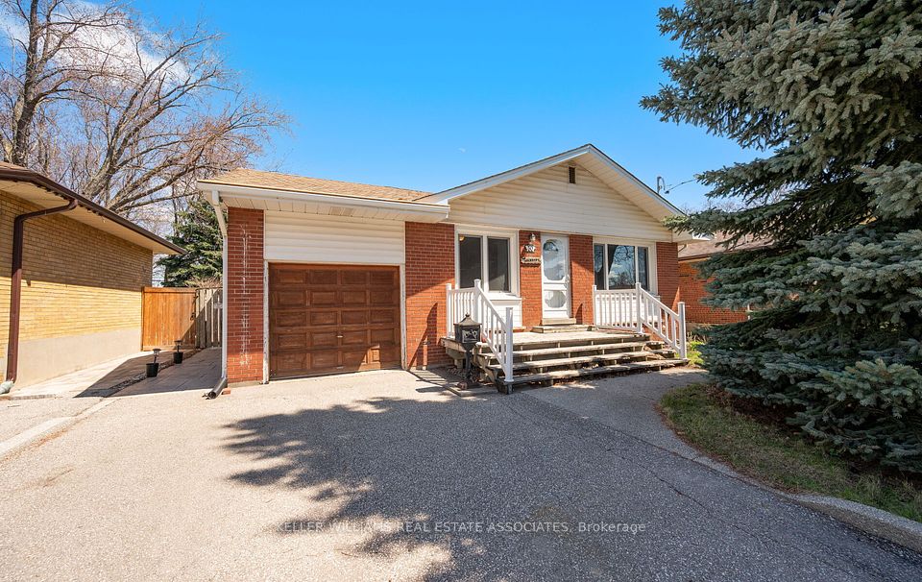$1,399,990
Last price change Apr 30
42 St Augustine Drive, Whitby, ON L1M 0L7
Property Description
Property type
Detached
Lot size
< .50
Style
2-Storey
Approx. Area
2000-2500 Sqft
Room Information
| Room Type | Dimension (length x width) | Features | Level |
|---|---|---|---|
| Great Room | 5.05 x 4.47 m | Hardwood Floor, Gas Fireplace, Window | Main |
| Dining Room | 4.62 x 3.2 m | Hardwood Floor, Crown Moulding, Coffered Ceiling(s) | Main |
| Kitchen | 3.35 x 2.9 m | Porcelain Floor, Quartz Counter, Centre Island | Main |
| Breakfast | 3.1 x 2.9 m | Porcelain Floor, W/O To Yard | Main |
About 42 St Augustine Drive
Unbeatable Value in This Brand-New DeNoble Home! Experience top-tier quality and bright, open living spaces with 9-ft smooth ceilings. The stunning kitchen boasts a center island, quartz counters, pot drawers, and a pantry. The luxurious primary suite features a 5-piece ensuite with a glass shower, freestanding tub, and double sinks. Enjoy the convenience of 2nd-floor laundry, a high-ceiling basement with large windows, and 200-amp service. Dont miss out! **EXTRAS** Garage Drywalled. Walk To Great Schools, Parks & Community Amenities! Easy Access To Public Transit, 407/412/401!
Home Overview
Last updated
Apr 30
Virtual tour
None
Basement information
Full
Building size
--
Status
In-Active
Property sub type
Detached
Maintenance fee
$N/A
Year built
--
Additional Details
Price Comparison
Location

Angela Yang
Sales Representative, ANCHOR NEW HOMES INC.
MORTGAGE INFO
ESTIMATED PAYMENT
Some information about this property - St Augustine Drive

Book a Showing
Tour this home with Angela
I agree to receive marketing and customer service calls and text messages from Condomonk. Consent is not a condition of purchase. Msg/data rates may apply. Msg frequency varies. Reply STOP to unsubscribe. Privacy Policy & Terms of Service.






