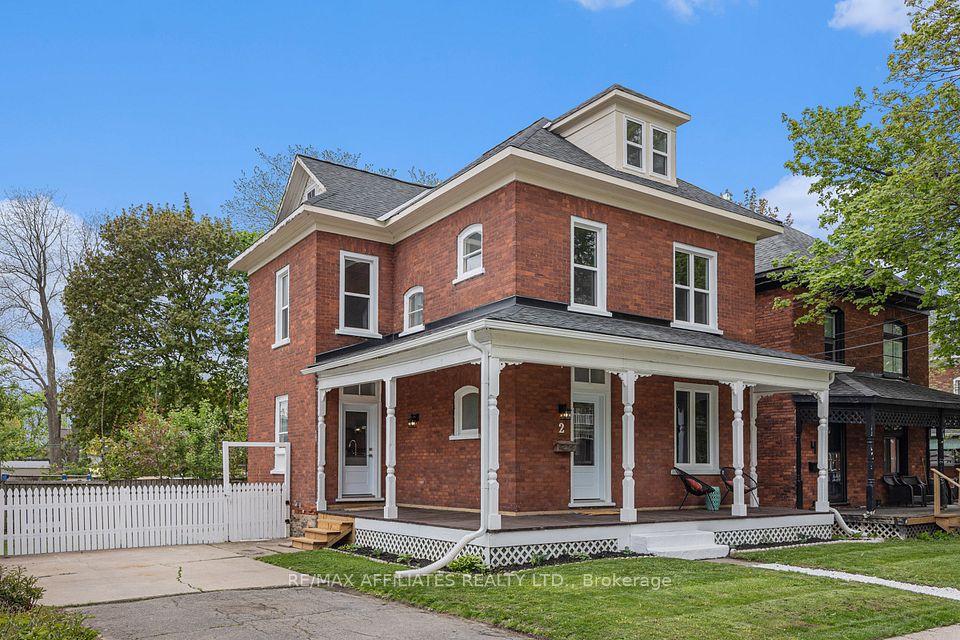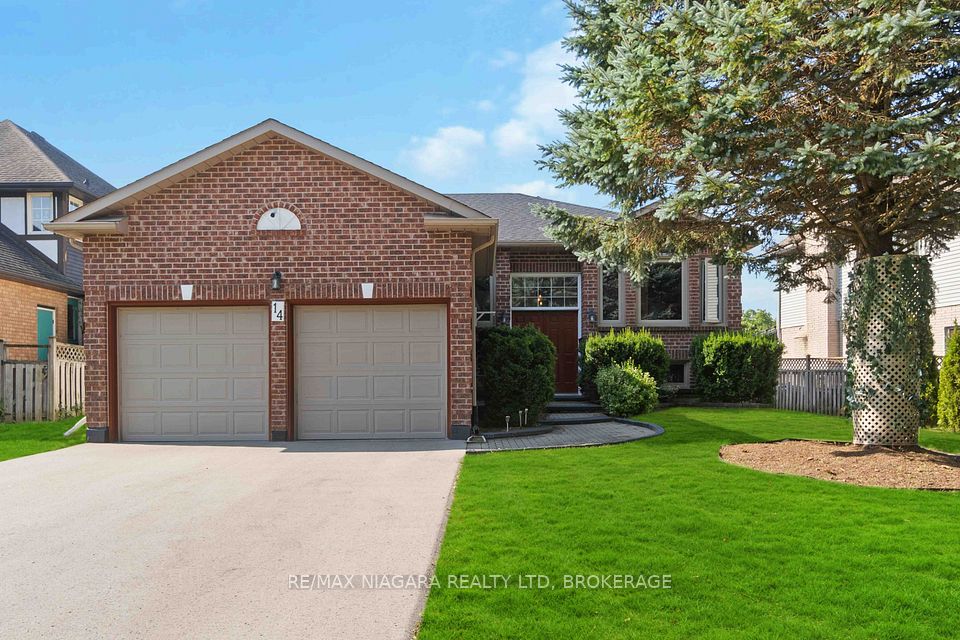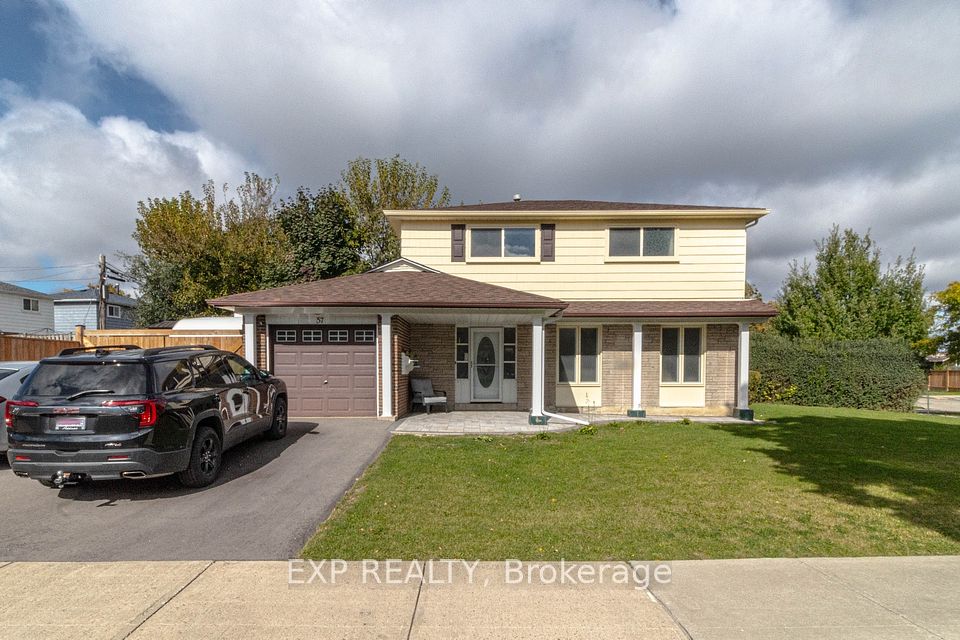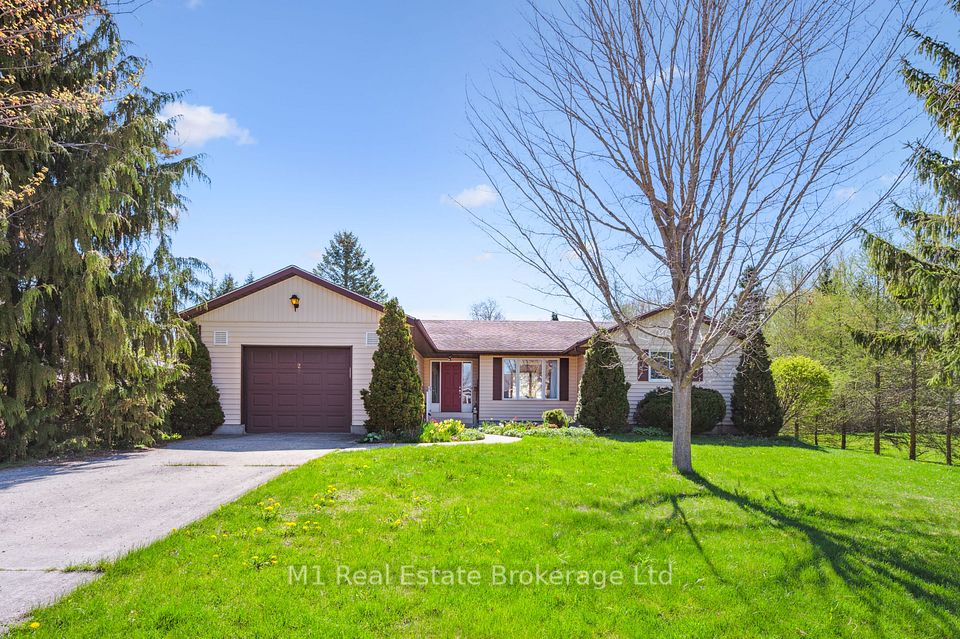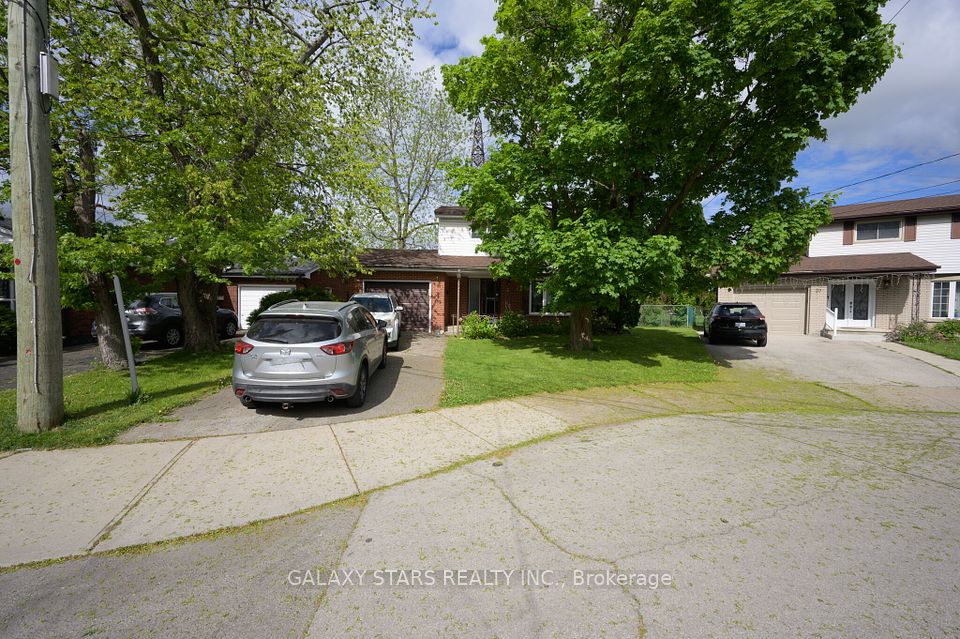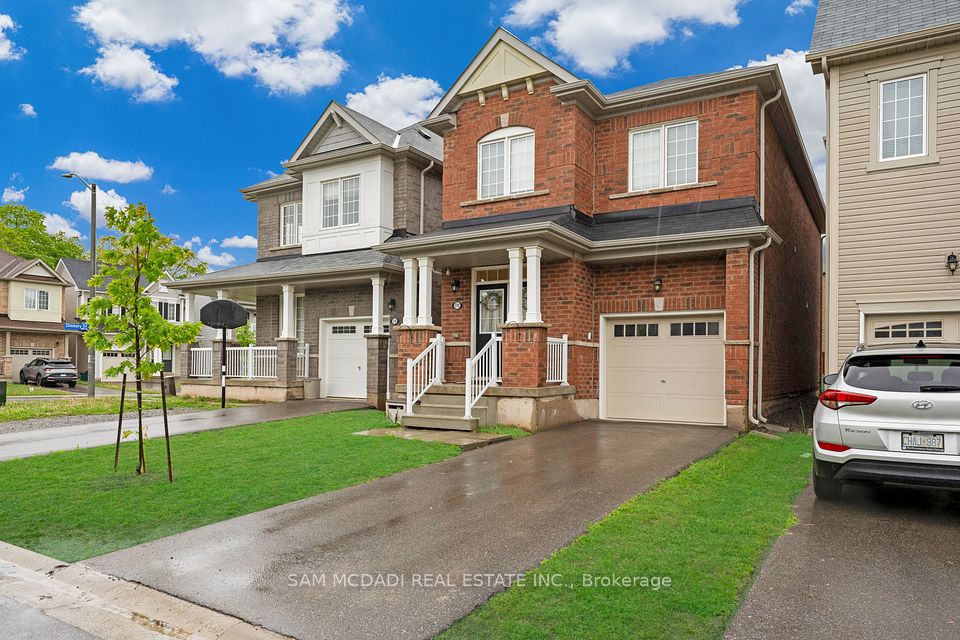$419,000
42 Sprucedale Street, Highlands East, ON K0L 1M0
Property Description
Property type
Detached
Lot size
N/A
Style
Bungalow
Approx. Area
700-1100 Sqft
Room Information
| Room Type | Dimension (length x width) | Features | Level |
|---|---|---|---|
| Primary Bedroom | 3.81 x 3.55 m | Double Closet, Large Window, Ceiling Fan(s) | Main |
| Bedroom 2 | N/A | His and Hers Closets, Window, Ceiling Fan(s) | Main |
| Bedroom 3 | N/A | Closet, Ceiling Fan(s), Window | Main |
| Living Room | N/A | Bay Window, Ceiling Fan(s), Electric Fireplace | Main |
About 42 Sprucedale Street
Discover this charming 3+1 bedroom 2 bathroom bungalow featuring a full finished basement in-law apartment and separate entrance, backing onto a ravine. This delightful home features a warm and inviting kitchen with brand new stainless steel appliances, hood & DW. Modern laminate flooring throughout & low maintenance vinyl siding. Enjoy the tranquil views of the ravine and forest from your backyard. Large detached garage, new forced air electric furnace in 2022 & 200 amp hydro panel. Electric fireplace, newer roof plus new washer & dryer, this property offers both comfort and practicality. Come have a look for yourself at this Well built affordable home near many amenities
Home Overview
Last updated
May 11
Virtual tour
None
Basement information
Apartment, Finished
Building size
--
Status
In-Active
Property sub type
Detached
Maintenance fee
$N/A
Year built
--
Additional Details
Price Comparison
Location

Angela Yang
Sales Representative, ANCHOR NEW HOMES INC.
MORTGAGE INFO
ESTIMATED PAYMENT
Some information about this property - Sprucedale Street

Book a Showing
Tour this home with Angela
I agree to receive marketing and customer service calls and text messages from Condomonk. Consent is not a condition of purchase. Msg/data rates may apply. Msg frequency varies. Reply STOP to unsubscribe. Privacy Policy & Terms of Service.






