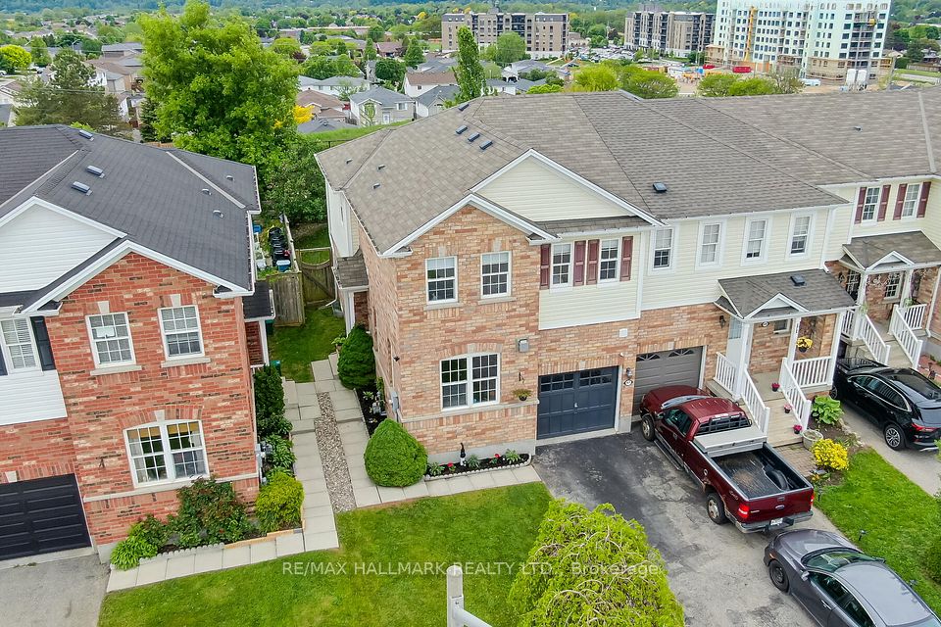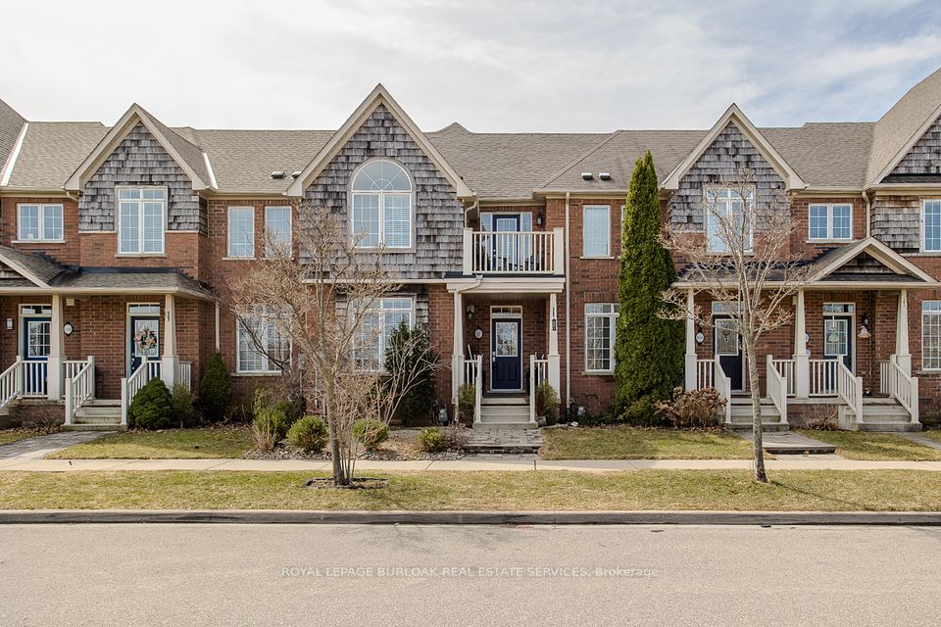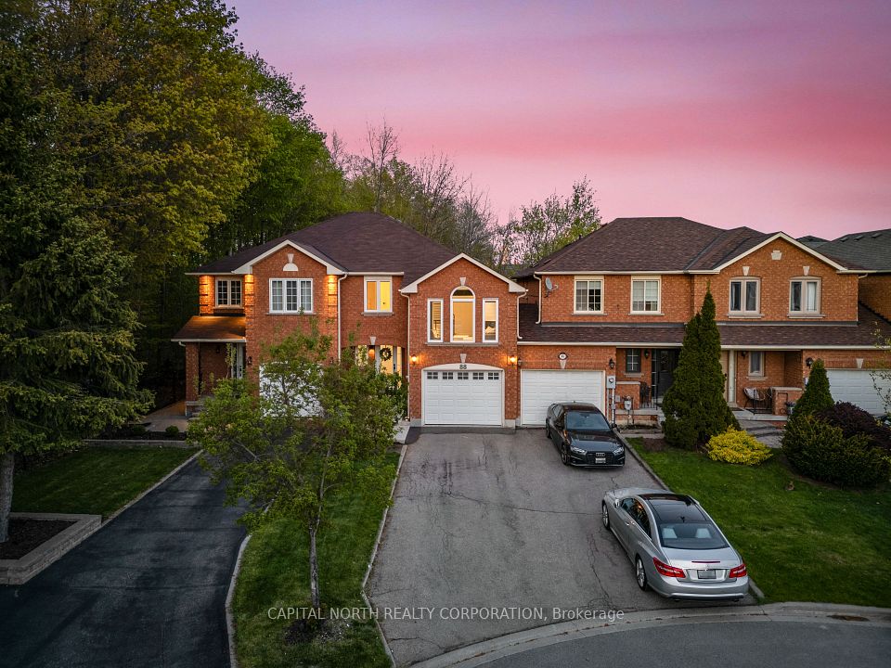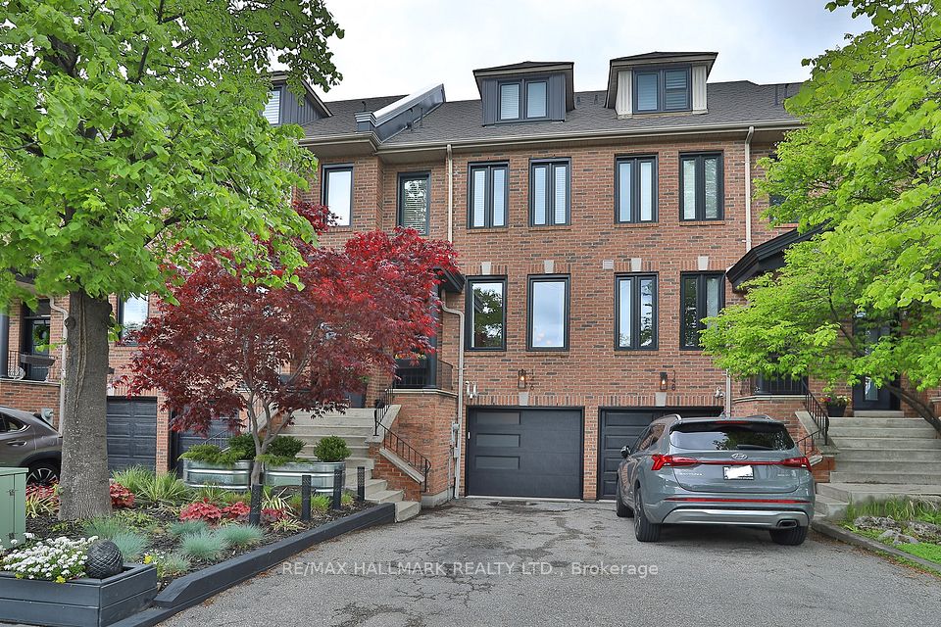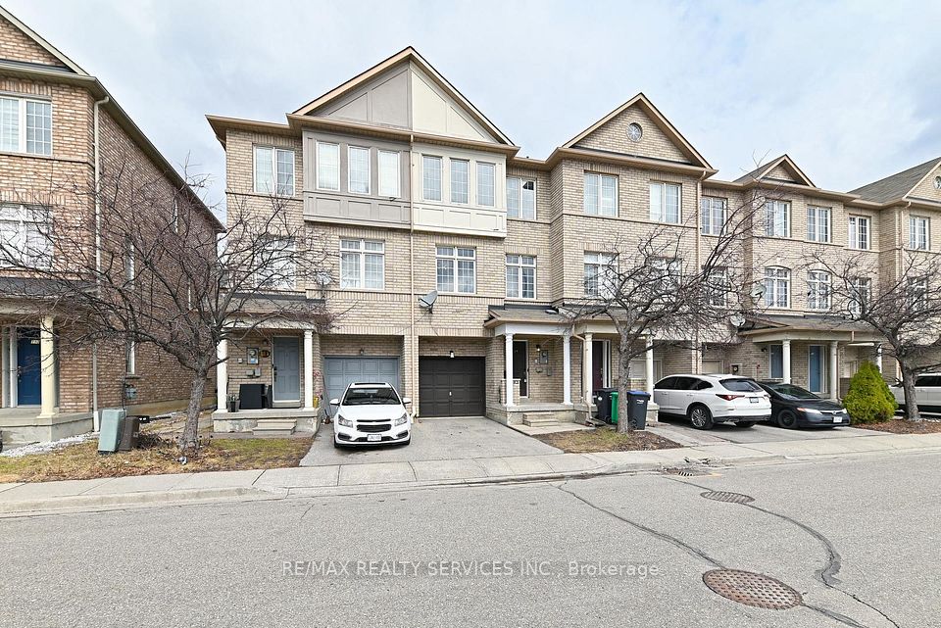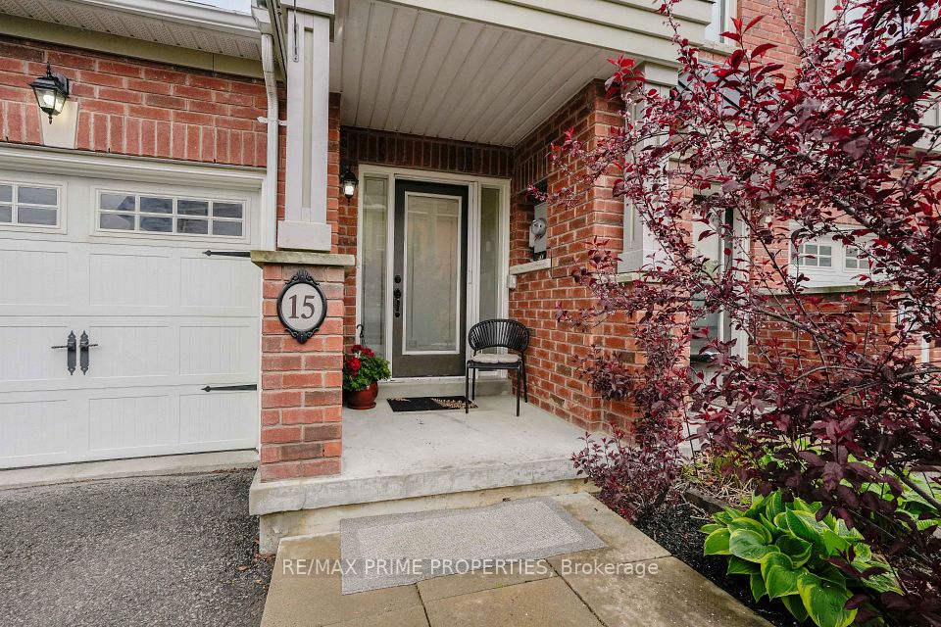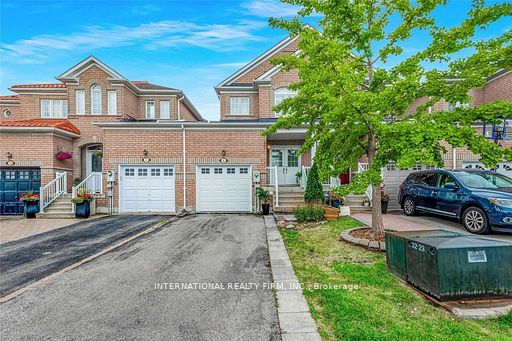$1,199,900
Last price change Apr 2
42 Morrison Crescent, Grimsby, ON L3M 5K4
Property Description
Property type
Att/Row/Townhouse
Lot size
N/A
Style
2-Storey
Approx. Area
1500-2000 Sqft
Room Information
| Room Type | Dimension (length x width) | Features | Level |
|---|---|---|---|
| Living Room | 4.83 x 3.8 m | Hardwood Floor, Combined w/Dining, Crown Moulding | Ground |
| Dining Room | 4.83 x 3.8 m | Hardwood Floor, Combined w/Living, Crown Moulding | Ground |
| Kitchen | 5.22 x 2.8 m | Granite Counters, Breakfast Bar, W/O To Deck | Ground |
| Family Room | 5.22 x 2.82 m | Hardwood Floor, Crown Moulding, Gas Fireplace | Ground |
About 42 Morrison Crescent
Waterfront Living at It's Best! Rarely Offered Freehold Executive Townhome, Experience Luxury Lakeside Living In This Stunning Executive Townhome, Located In An Exclusive Enclave With Breathtaking Panoramic Views of Lake Ontario & Toronto Skyline. With A Long Shoreline And Beach At Your Doorstep, This Home Offers The Perfect Blend of Elegance, Comfort, And Convenience. The Home Complete With Two Levels of Rich Hardwood Flooring Throughout. The Spacious Gourmet Kitchen Featuring Granite Counters, Upgraded Cabinetry, Loads of Storage, Large Breakfast Bar And A W/O To Deck Overlooking The Lake To Enjoy With A Retractable Awning (Remote-Controlled). Open Concept Family Room Open To Kitchen W/Gas Fireplace And Large Window To Enjoy The Sunsets. The Combined Living/Dining Room Areas Offer A Separate Space To Relax. A Full 3-Piece Bathroom And Separate Laundry Room With W/O To The Built-In Garage And Rear Deck Complete The Main Floor. The Second Level Consists of Two Spacious Bedrooms And A Four Piece Bathroom, The Primary Bedroom With large W/I Closet, California Shutters On A Large Window Overlooking The Lake. The Second Bedroom With Oversized Sitting Area Could Be Used As Nursery Or Office. The Open Concept Finished Basement Complete With Walk-Out To Lower Patio, Features New Vinyl Flooring Throughout, Privacy Black Out Blinds, Gas Fireplace, B/I Book Shelves, Third Bedroom, Full 4-Piece Bathroom & Large Storage Area. With Lake Ontario As Your Backdrop This Beautiful Home Is Close To The Beach, Marina, Parks, Shops, DIning & Major Highway For An Easy Commute. Don't Miss This Rare Opportunity To Own A Freehold Townhome In A Prestigious Lakefront Community.
Home Overview
Last updated
May 15
Virtual tour
None
Basement information
Finished with Walk-Out
Building size
--
Status
In-Active
Property sub type
Att/Row/Townhouse
Maintenance fee
$N/A
Year built
--
Additional Details
Price Comparison
Location

Angela Yang
Sales Representative, ANCHOR NEW HOMES INC.
MORTGAGE INFO
ESTIMATED PAYMENT
Some information about this property - Morrison Crescent

Book a Showing
Tour this home with Angela
I agree to receive marketing and customer service calls and text messages from Condomonk. Consent is not a condition of purchase. Msg/data rates may apply. Msg frequency varies. Reply STOP to unsubscribe. Privacy Policy & Terms of Service.






