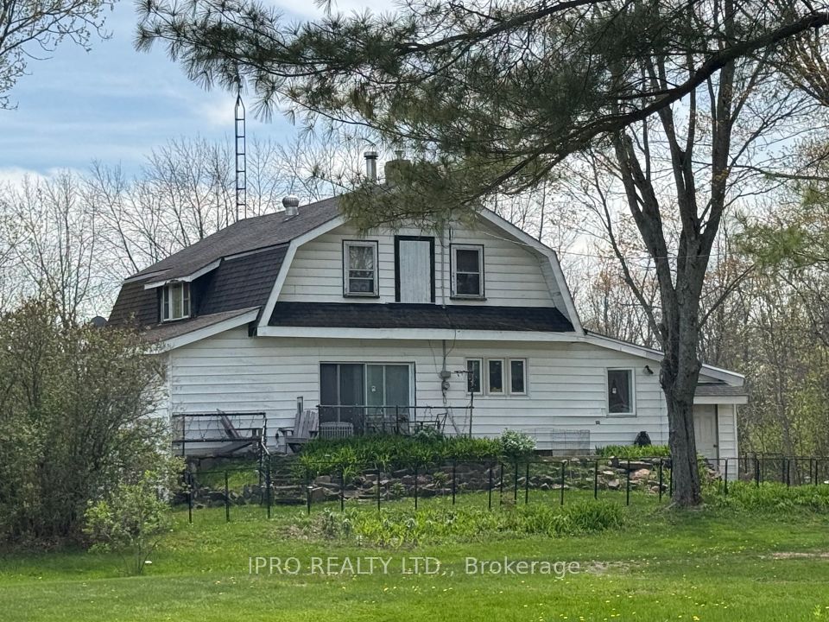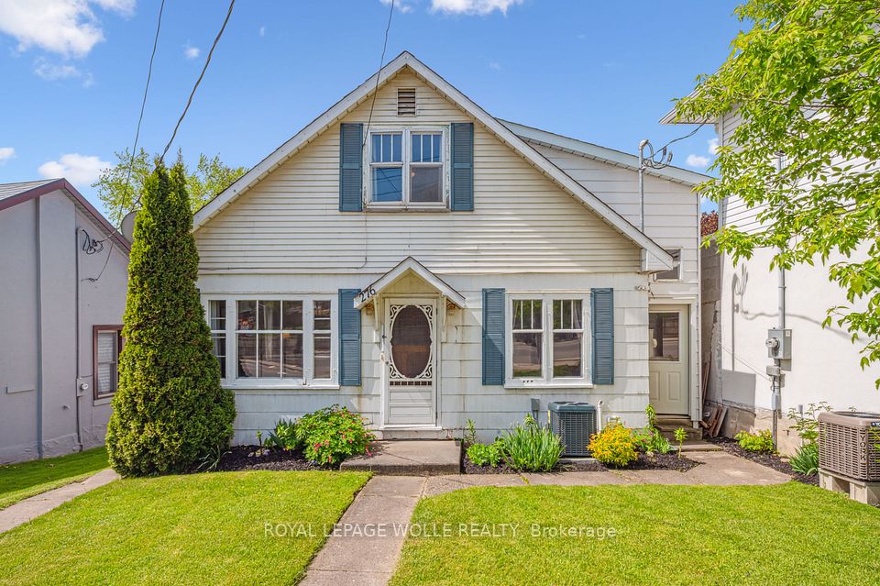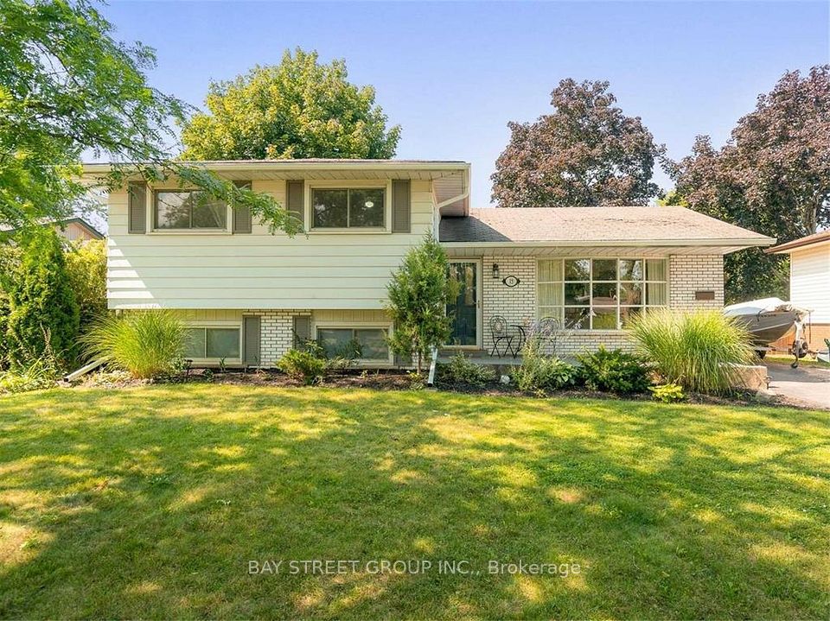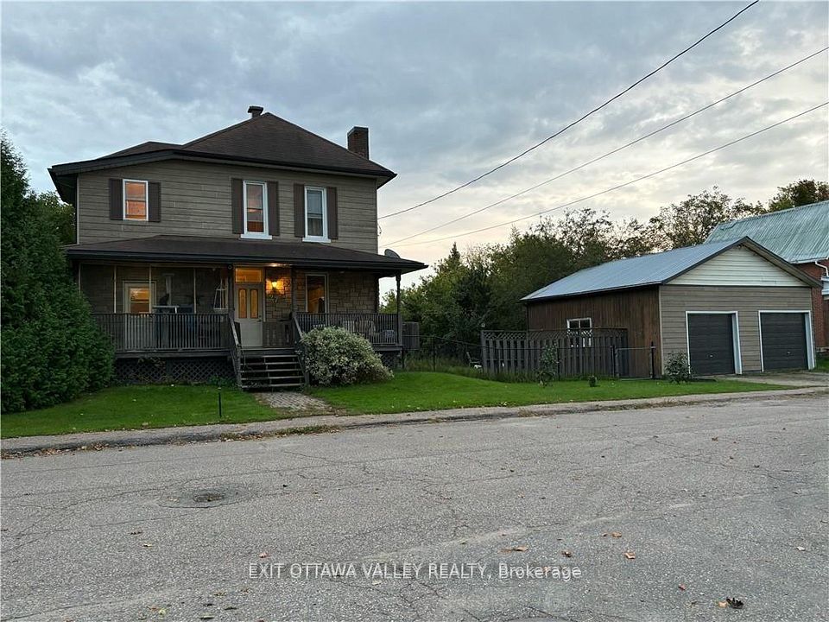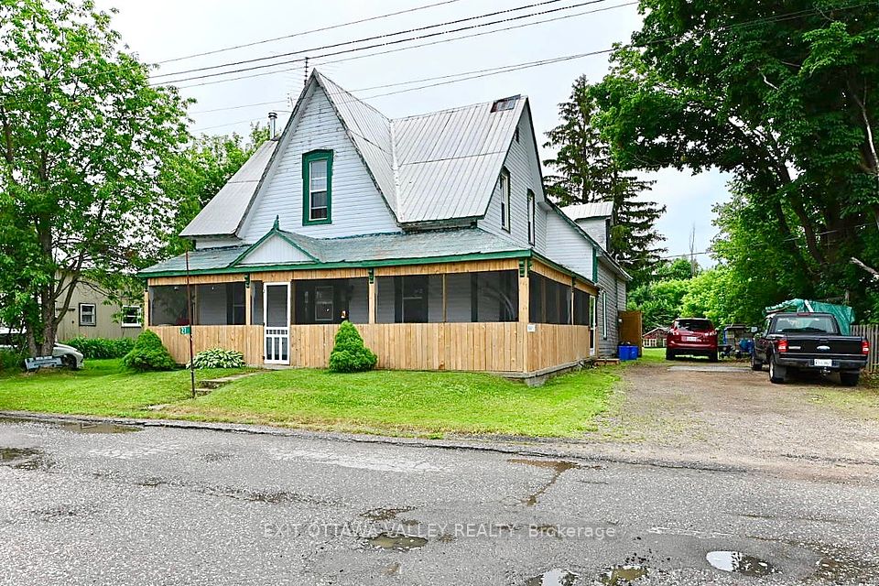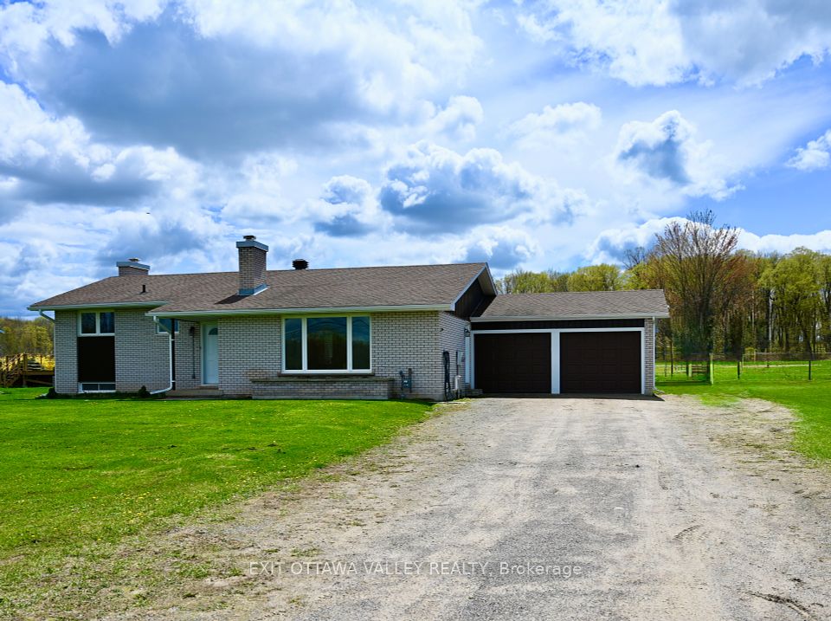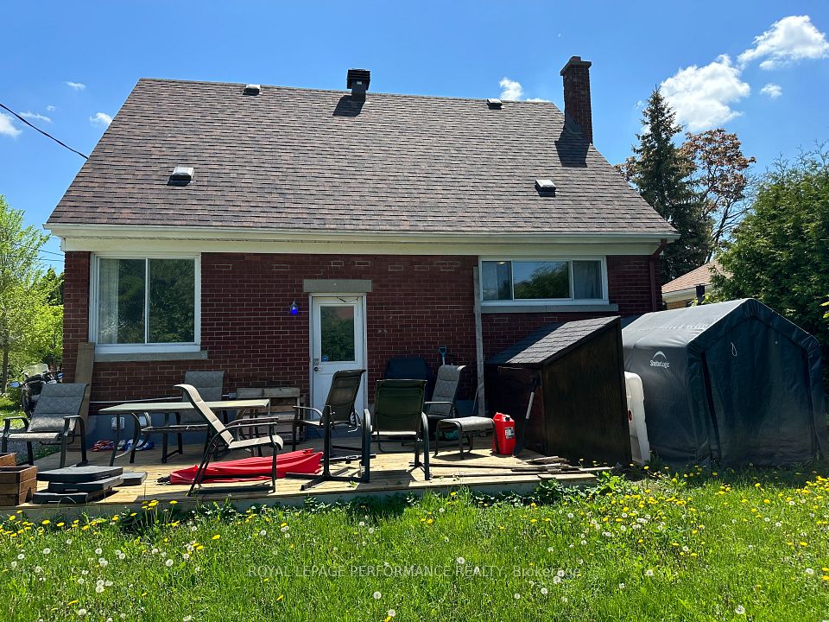$3,700
42 Hwy 8 Highway, Hamilton, ON L9H 4V3
Property Description
Property type
Detached
Lot size
10-24.99
Style
Bungalow
Approx. Area
2000-2500 Sqft
Room Information
| Room Type | Dimension (length x width) | Features | Level |
|---|---|---|---|
| Kitchen | 7.97 x 2.76 m | N/A | Ground |
| Dining Room | 4.6 x 3.8 m | N/A | Ground |
| Living Room | 4.6 x 3.8 m | N/A | Ground |
| Primary Bedroom | 3.98 x 3.68 m | N/A | Ground |
About 42 Hwy 8 Highway
This charming bungalow sits on 17 private acres, surrounded by forest and on the edge of the Niagara Escarpment. The home offers a spacious kitchen with loads of counter space and cupboards, a very spacious breakfast area for a full table and chairs and bright windows overlooking the front of the home and forest. The back of the home offers a very spacious living/dining room, with wood burning fireplace and unparalleled views of the valley and golf course below. There are three spacious bedrooms, a 4 piece bath, a 2 piece bath and laundry room, for convenient one floor living. The lower level is an unspoiled basement, great for storage. This rental is a short term, four month lease, with the potential of month to month. All carpets have been removed. The entire main floor is hardwood and laminate flooring. Please do not enter the property without an appointment.
Home Overview
Last updated
May 9
Virtual tour
None
Basement information
Unfinished
Building size
--
Status
In-Active
Property sub type
Detached
Maintenance fee
$N/A
Year built
--
Additional Details
Price Comparison
Location

Angela Yang
Sales Representative, ANCHOR NEW HOMES INC.
Some information about this property - Hwy 8 Highway

Book a Showing
Tour this home with Angela
I agree to receive marketing and customer service calls and text messages from Condomonk. Consent is not a condition of purchase. Msg/data rates may apply. Msg frequency varies. Reply STOP to unsubscribe. Privacy Policy & Terms of Service.






