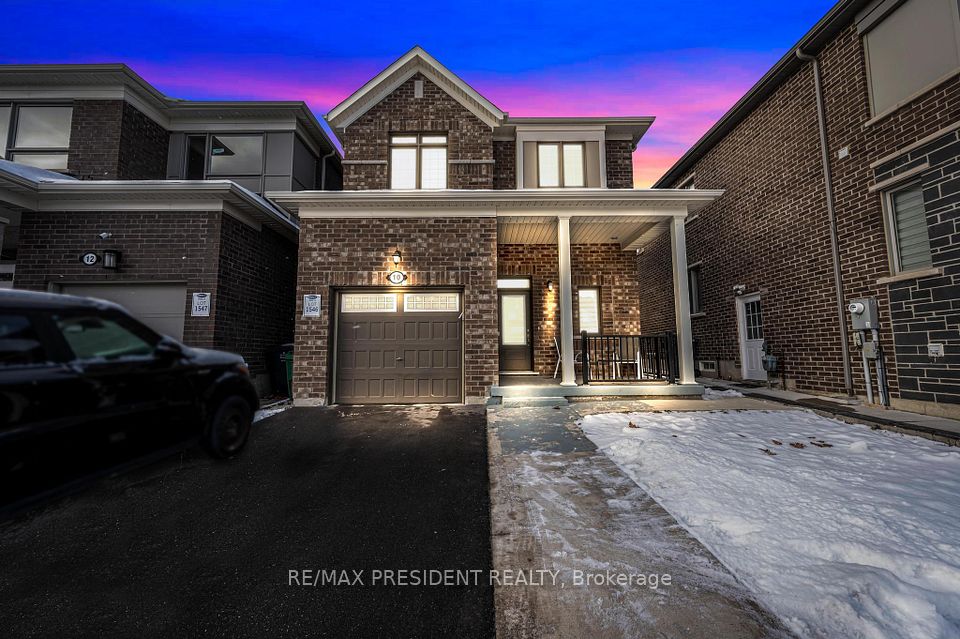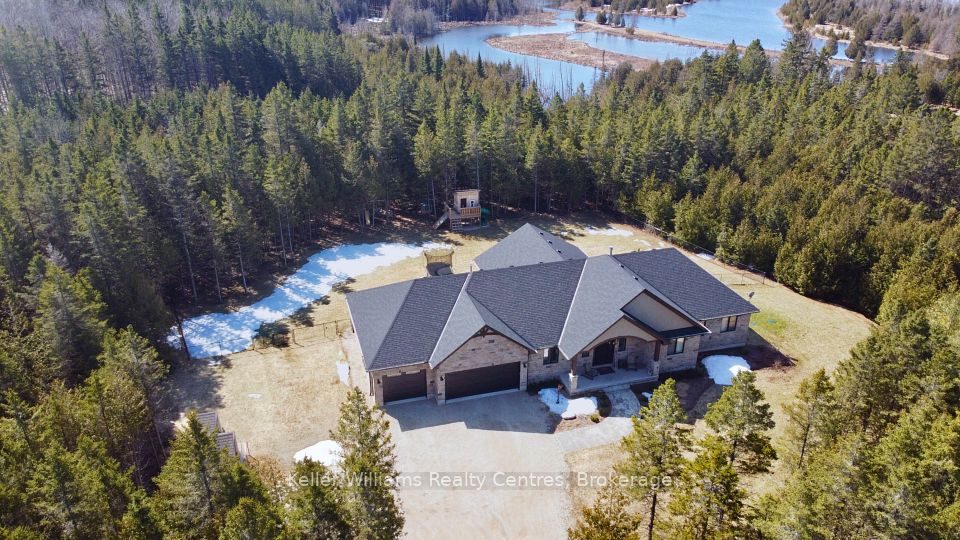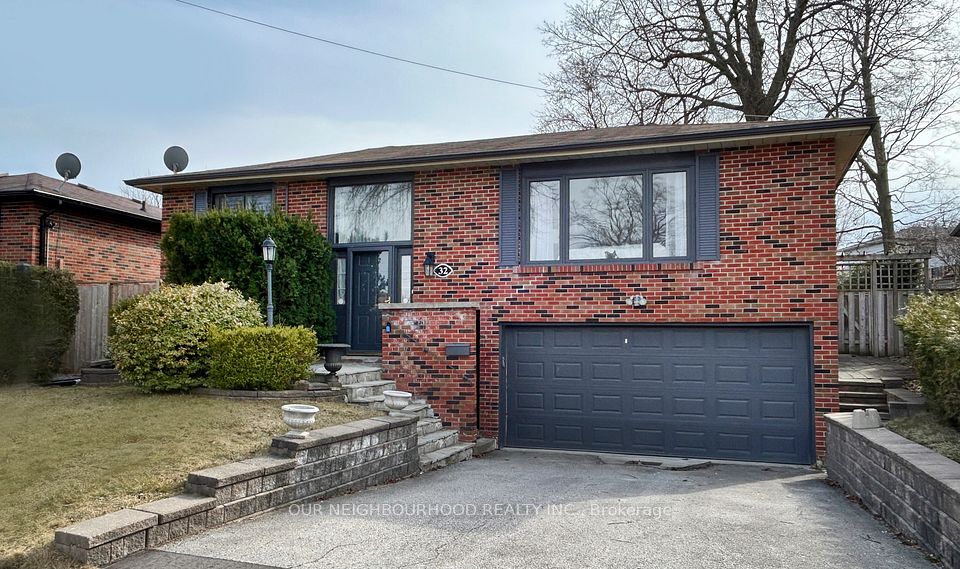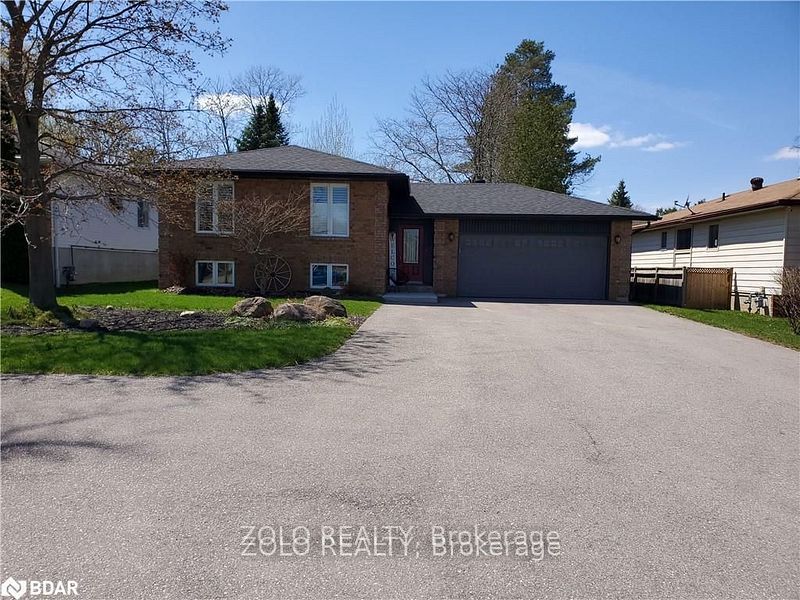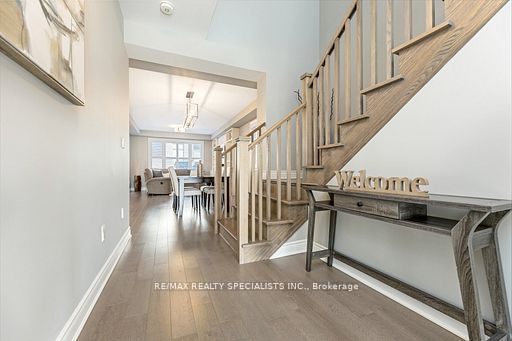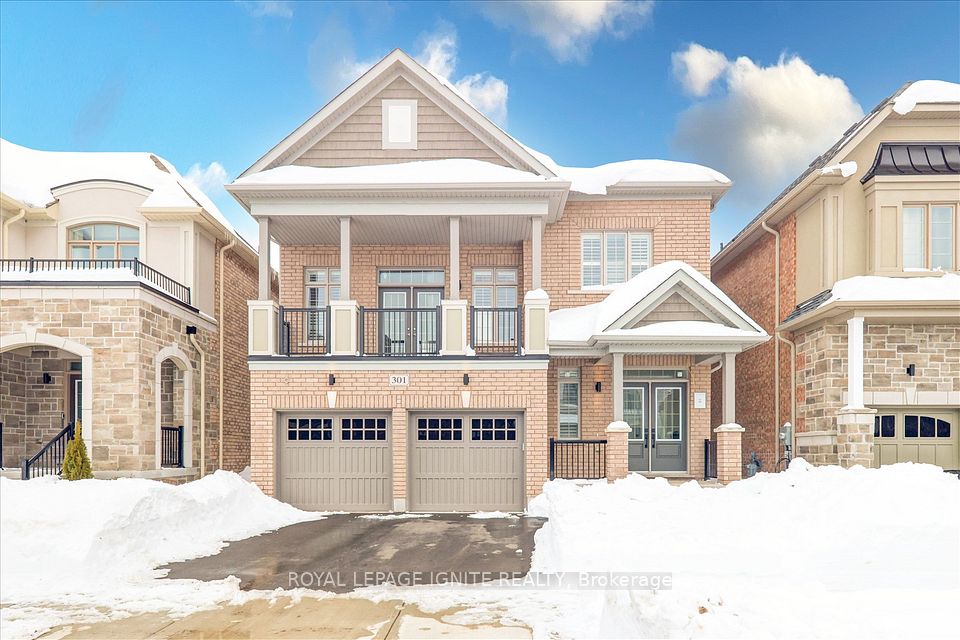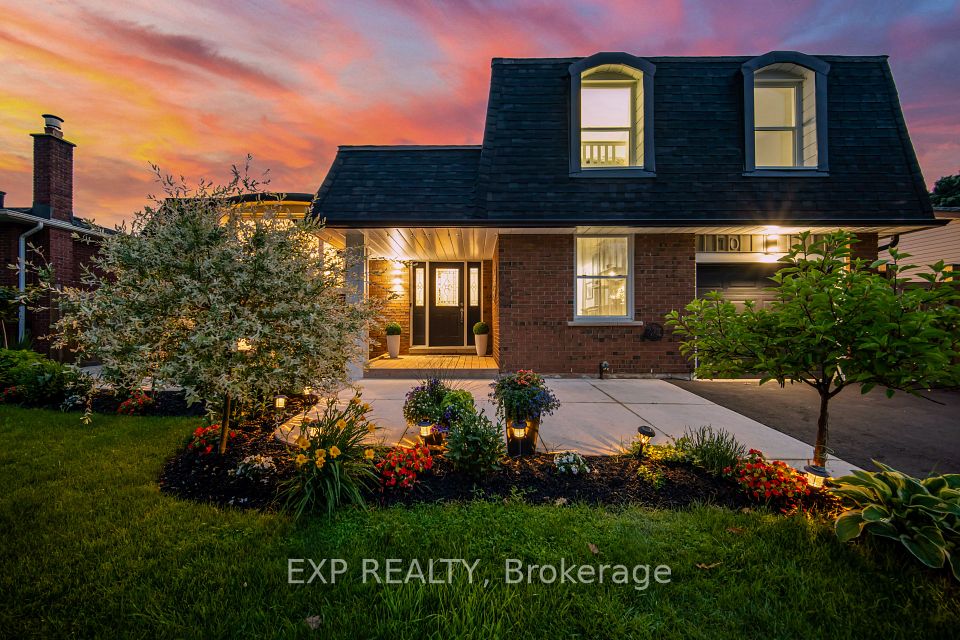$1,399,800
42 Glendennan Avenue, Markham, ON L6B 1C7
Property Description
Property type
Detached
Lot size
N/A
Style
2-Storey
Approx. Area
1500-2000 Sqft
Room Information
| Room Type | Dimension (length x width) | Features | Level |
|---|---|---|---|
| Laundry | 2.99 x 2.81 m | Laminate, Above Grade Window | Lower |
| Living Room | 5.99 x 2.61 m | Combined w/Dining, Hardwood Floor, Gas Fireplace | Main |
| Dining Room | 5.99 x 2.61 m | Combined w/Living, Hardwood Floor, Large Window | Main |
| Kitchen | 5.96 x 2.69 m | Stainless Steel Appl, Pot Lights, Quartz Counter | Main |
About 42 Glendennan Avenue
Welcome home to 42 Glendennan Ave in highly-sought after family-friendly Cornell Village! Comfort meets elegance in this well cared for family home with tons of curb appeal including a lovely front porch! This beauty features a desirable open concept, a functional finished lower level and a spacious, low-maintenance backyard! Step inside this inviting property to find a bright and airy floor plan to suit all modern-day needs. Principal rooms include a grand open concept living and dining space flooded with natural light and a gas fireplace for added ambiance, as well as a large separate family room overlooking a fully fenced, party-sized, stone-interlocked backyard. The updated neutral kitchen with stainless steel appliances overlooks the family room and offers ample tall cabinetry, under cabinet lighting, quartz countertops and a large, sun-filled breakfast bar. Make your way upstairs to find four generously sized bedrooms including an oversized primary suite with a walk-in closet and a spa-like ensuite with a large soaker tub and a separate shower. Three additional generous-sized bedrooms with large windows as well as a spacious main bathroom complete the upper level. The fully finished lower level features a large open concept recreational space with pot lights galore, modern laminate floor, a 3-piece bathroom and a spacious bonus room that can serve a variety of needs. Step outside to the entertainer's delight backyard to enjoy the modern, low-maintenance interlock and a 2-car garage with an additional parking space. Just moments to all amenities including the over 120,000 sq ft Cornell Community Centre and the Cornell Community Park where you will find multiple sports courts and fields include tennis, pickle ball, soccer, baseball, playgrounds, splash pads+++ Close to excellent schools, Markham-Stouffville Hospital, 407, tons of retail, restaurants and so much more! This gem is just waiting for you to call it home!
Home Overview
Last updated
1 day ago
Virtual tour
None
Basement information
Finished
Building size
--
Status
In-Active
Property sub type
Detached
Maintenance fee
$N/A
Year built
2024
Additional Details
Price Comparison
Location

Shally Shi
Sales Representative, Dolphin Realty Inc
MORTGAGE INFO
ESTIMATED PAYMENT
Some information about this property - Glendennan Avenue

Book a Showing
Tour this home with Shally ✨
I agree to receive marketing and customer service calls and text messages from Condomonk. Consent is not a condition of purchase. Msg/data rates may apply. Msg frequency varies. Reply STOP to unsubscribe. Privacy Policy & Terms of Service.






