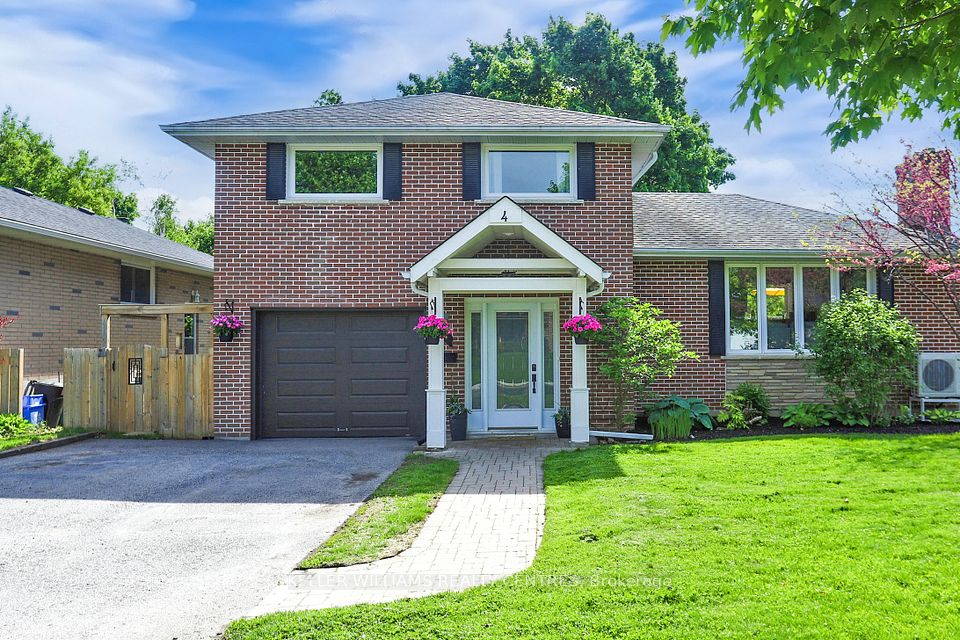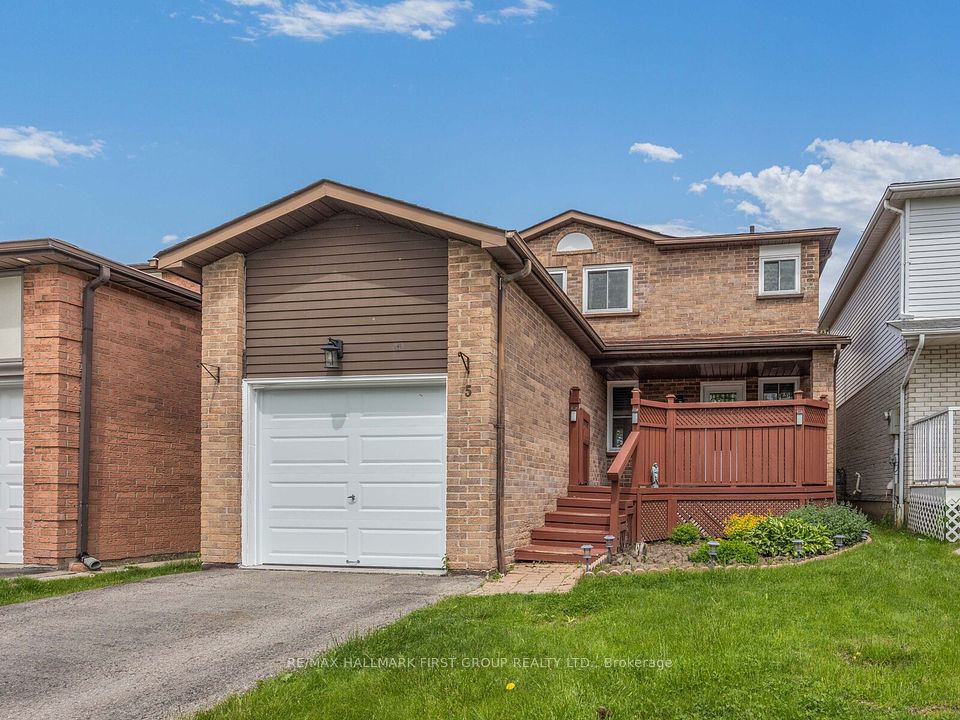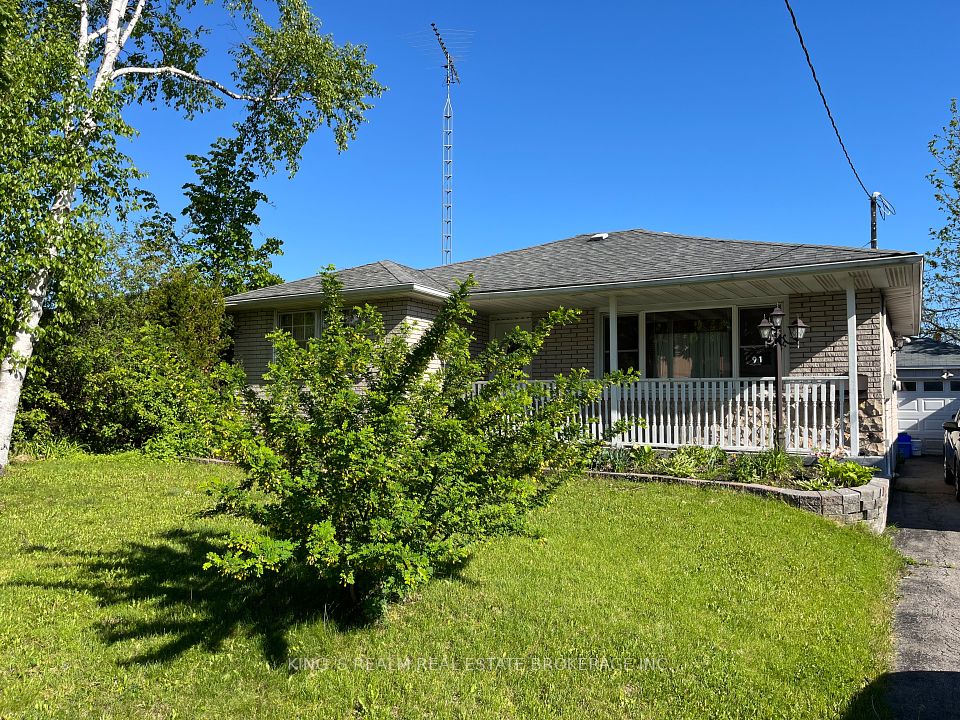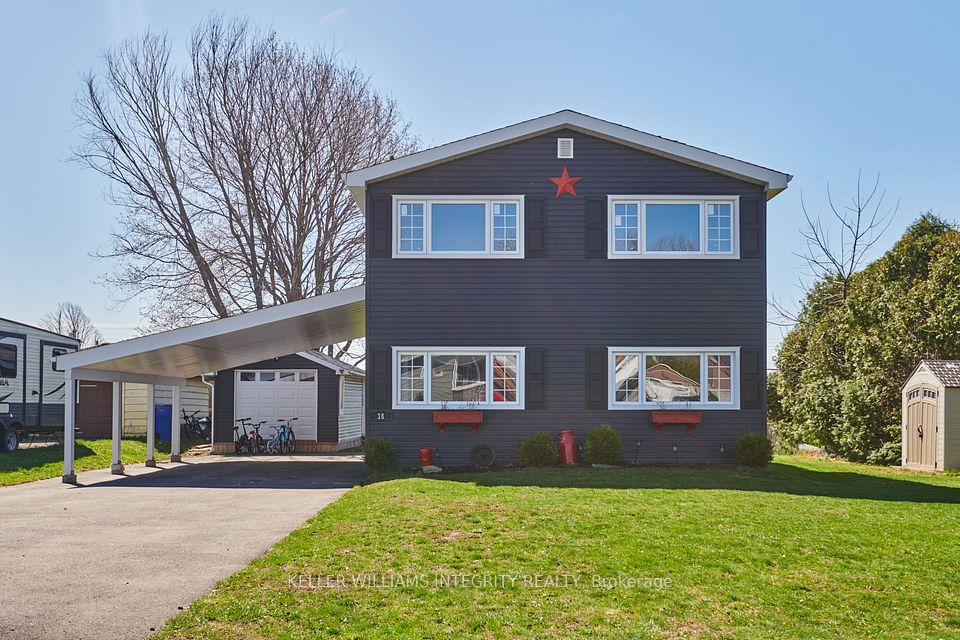$699,000
42 Charles Road, Orillia, ON L3V 3H4
Property Description
Property type
Detached
Lot size
< .50
Style
Bungalow
Approx. Area
1100-1500 Sqft
Room Information
| Room Type | Dimension (length x width) | Features | Level |
|---|---|---|---|
| Kitchen | 6.25 x 3.45 m | N/A | Main |
| Living Room | 4.57 x 3.81 m | N/A | Main |
| Foyer | 4.06 x 1.19 m | N/A | Main |
| Bedroom | 3.73 x 3.35 m | N/A | Main |
About 42 Charles Road
OVERVIEW* Professionally renovated bungalow located in Orillia's attractive westward. 75.00 ft x 200.00 ft Lot - 1,421 Sq/Ft + partial basement - 3 Beds - 1 Baths. *INTERIOR* Spacious open-concept floor plan including eat-in kitchen. Granite countertops and SS appliances in the kitchen. Bright living room. 3 Bedrooms and a bathroom with soaker tub. Partially finished walkout basement with rec room, games room and additional storage. *EXTERIOR* Brick/Vinyl siding & fully landscaped . Beautiful views from the deck or lower level. Garden shed. No sidewalk. Double wide carport with lots of parking. *NOTABLE* Investment opportunity. Separate basement entrance great for potential in-law or legalizing 2nd suite. Walkout basement. Ideally located close to Downtown Orillia, waterfront, parks, schools and restaurants.
Home Overview
Last updated
May 16
Virtual tour
None
Basement information
Full, Partially Finished
Building size
--
Status
In-Active
Property sub type
Detached
Maintenance fee
$N/A
Year built
--
Additional Details
Price Comparison
Location

Angela Yang
Sales Representative, ANCHOR NEW HOMES INC.
MORTGAGE INFO
ESTIMATED PAYMENT
Some information about this property - Charles Road

Book a Showing
Tour this home with Angela
I agree to receive marketing and customer service calls and text messages from Condomonk. Consent is not a condition of purchase. Msg/data rates may apply. Msg frequency varies. Reply STOP to unsubscribe. Privacy Policy & Terms of Service.












