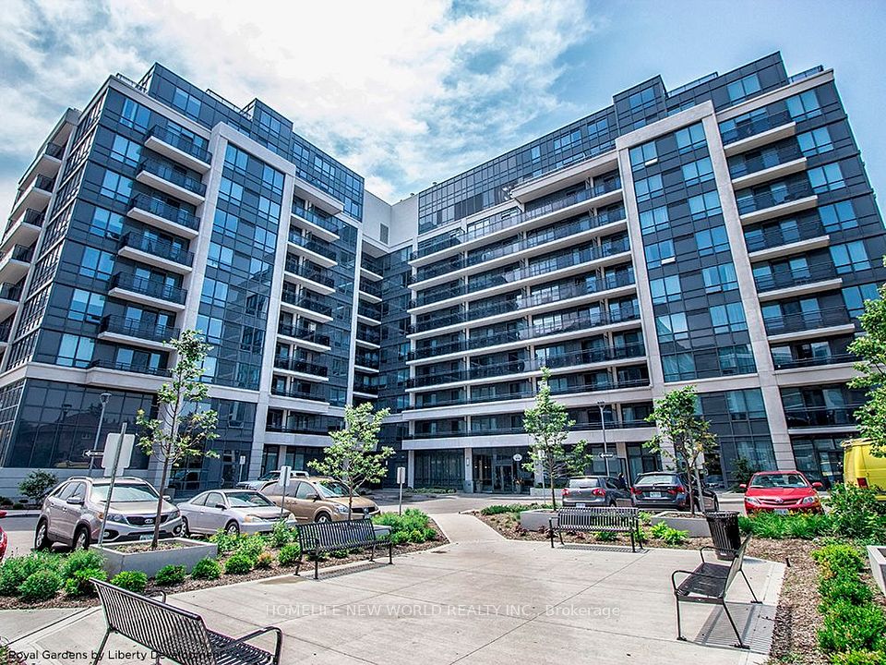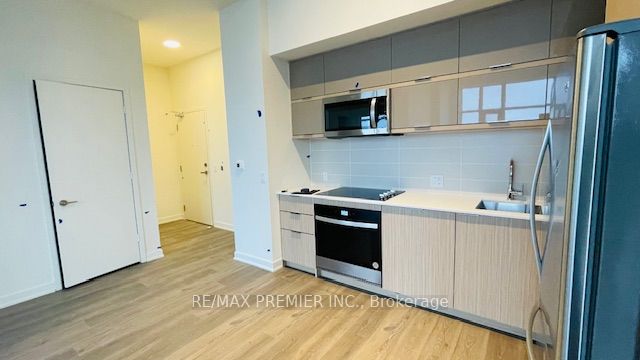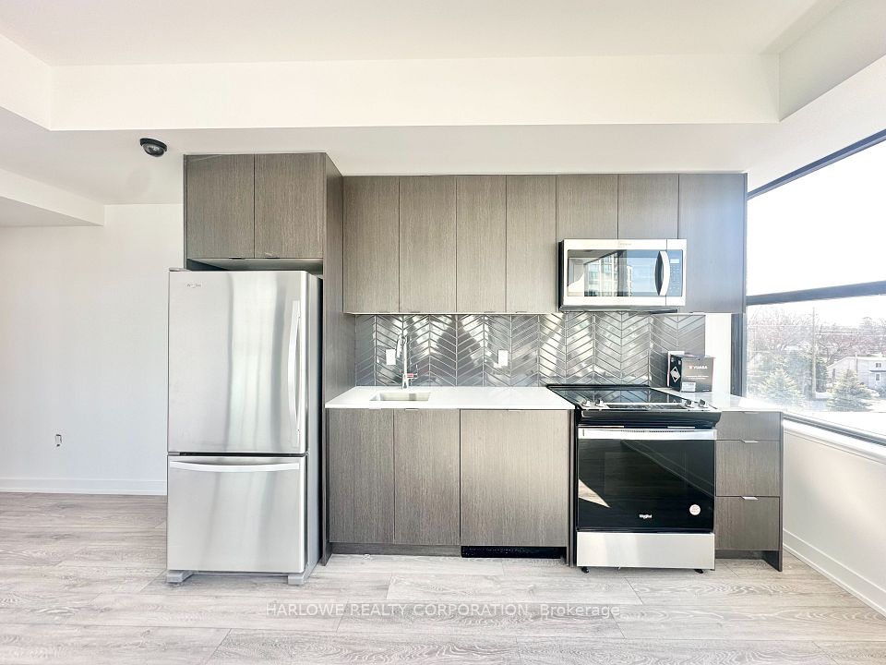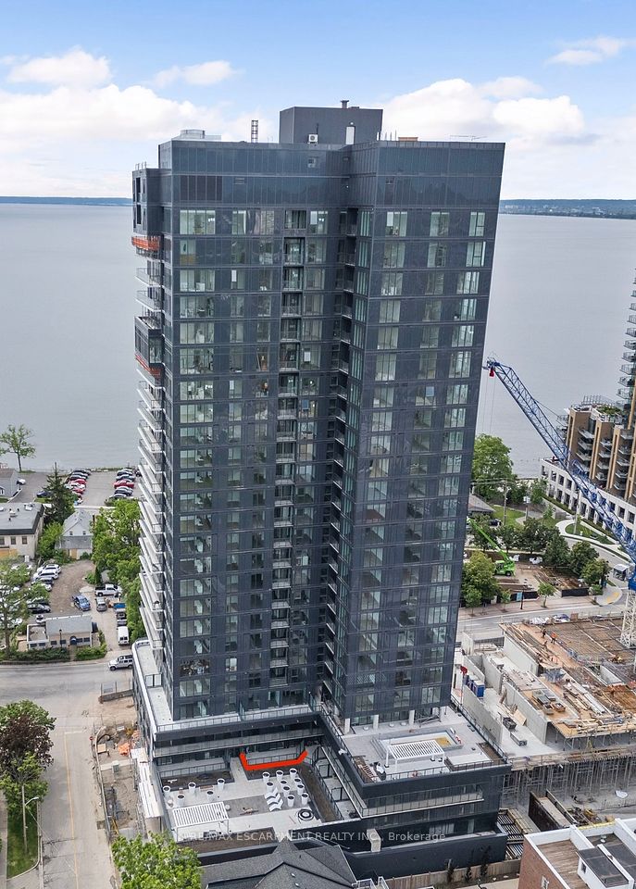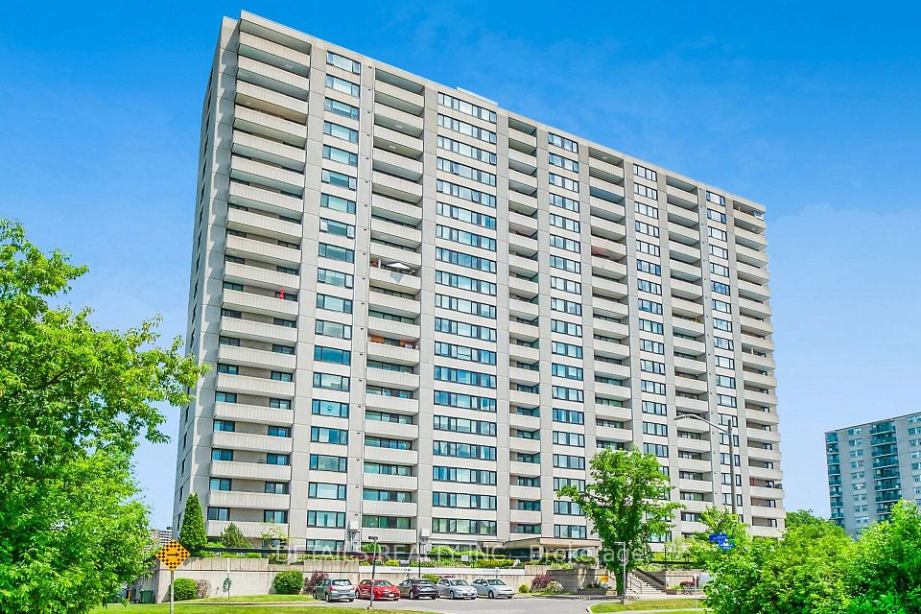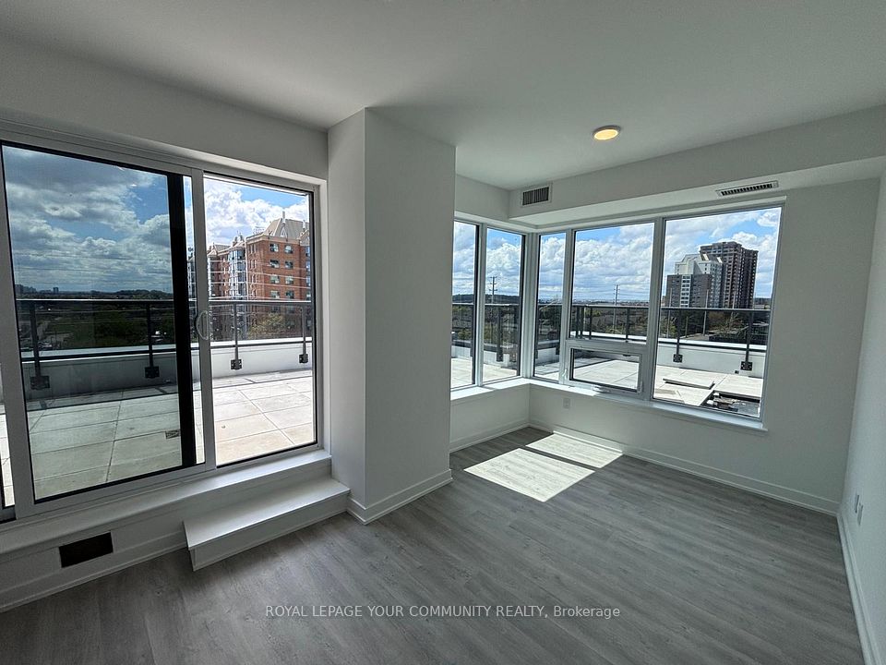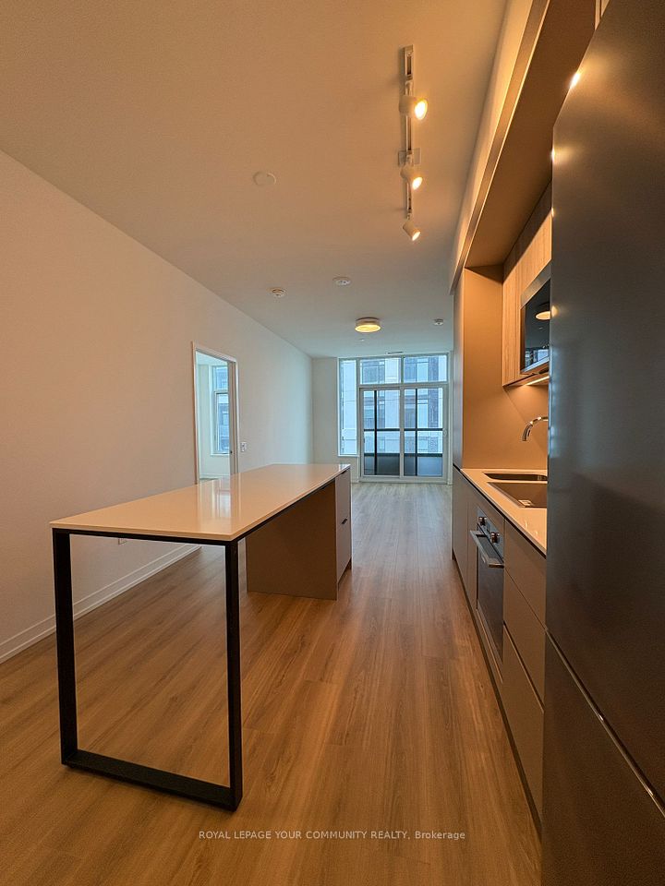$3,000
42 Charles Street, Toronto C08, ON M4Y 1T4
Property Description
Property type
Condo Apartment
Lot size
N/A
Style
Apartment
Approx. Area
600-699 Sqft
Room Information
| Room Type | Dimension (length x width) | Features | Level |
|---|---|---|---|
| Living Room | 6.6 x 3.89 m | Combined w/Dining, Laminate, Window Floor to Ceiling | Ground |
| Dining Room | 6.6 x 3.89 m | Combined w/Living, Laminate, Window Floor to Ceiling | Ground |
| Kitchen | 6.6 x 3.89 m | Laminate, Open Concept, Modern Kitchen | Ground |
| Bedroom | 3.1 x 2.9 m | Laminate, Window, 4 Pc Bath | Ground |
About 42 Charles Street
Luxury 2 Bedroom Corner Unit With over 800sqft of indoor and outdoor living. Huge Wrap Around Balcony with south/east view of city. Gorgeous Brand New Laminate Flooring Throughout. Completely Freshly Painted. Soaring 20 Ft Lobby, Two Levels Of Hotel-Inspired Amenity Spaces; Including A Stunning Outdoor Saltwater Infinity Pool, Pool Deck And Bbqs For Outdoor Entertaining, Billiards & Games Room, Fully-Equipped Gym, Meeting Rooms, Guests Suites, Theater, 24 Hr Concierge And More. Not to mention, located right at Yonge & Bloor with all the restaurant, cafes, shopping and subway at your footsteps. Upgraded Lighting In Bedrooms & Bath, No Need For Floor Lamps!
Home Overview
Last updated
May 14
Virtual tour
None
Basement information
None
Building size
--
Status
In-Active
Property sub type
Condo Apartment
Maintenance fee
$N/A
Year built
--
Additional Details
Price Comparison
Location

Angela Yang
Sales Representative, ANCHOR NEW HOMES INC.
Some information about this property - Charles Street

Book a Showing
Tour this home with Angela
I agree to receive marketing and customer service calls and text messages from Condomonk. Consent is not a condition of purchase. Msg/data rates may apply. Msg frequency varies. Reply STOP to unsubscribe. Privacy Policy & Terms of Service.






