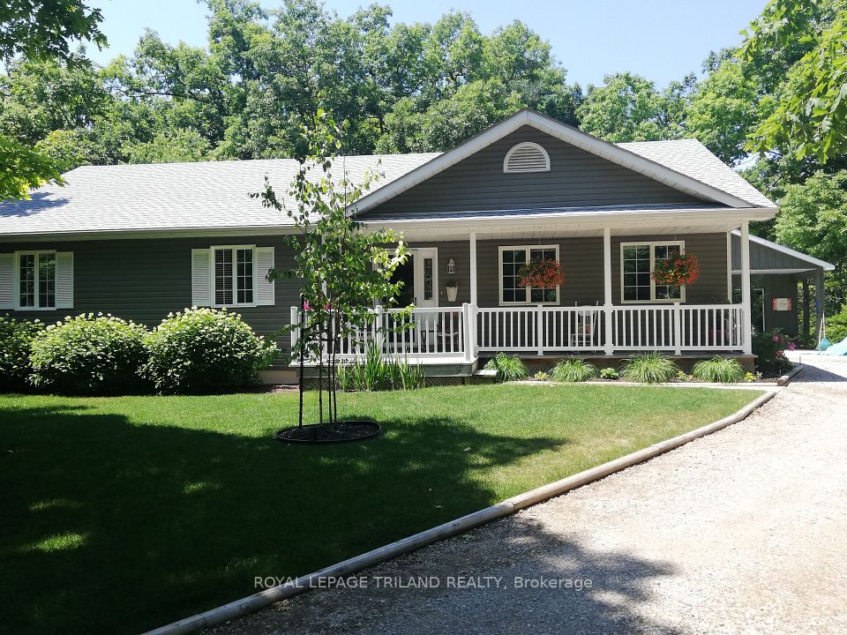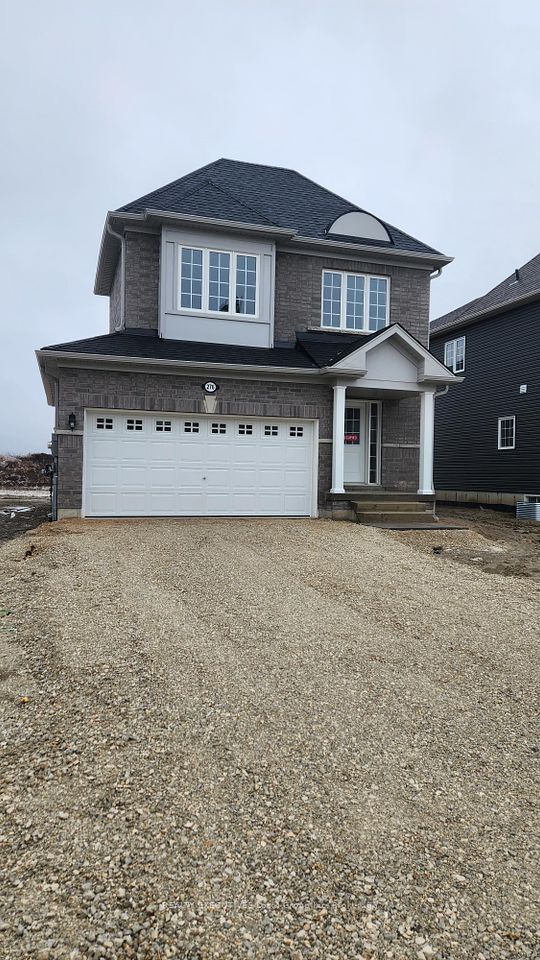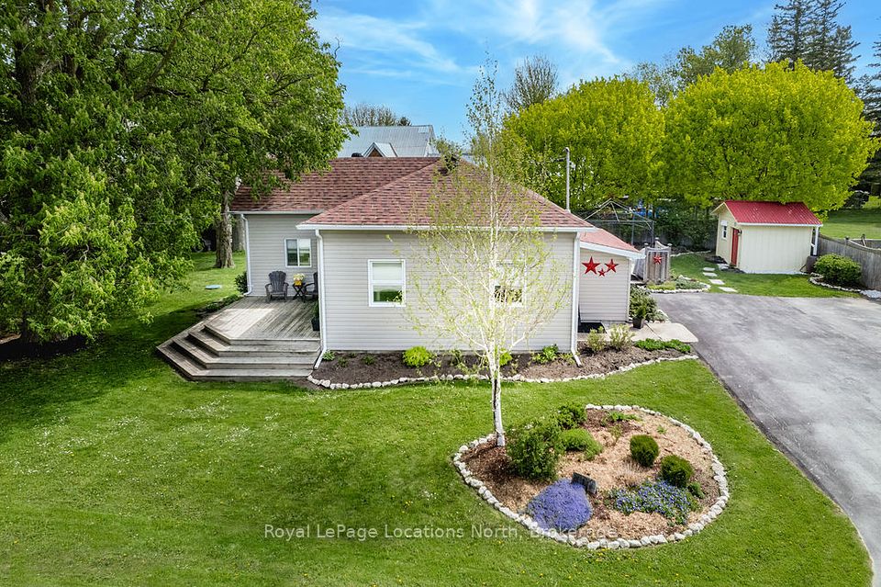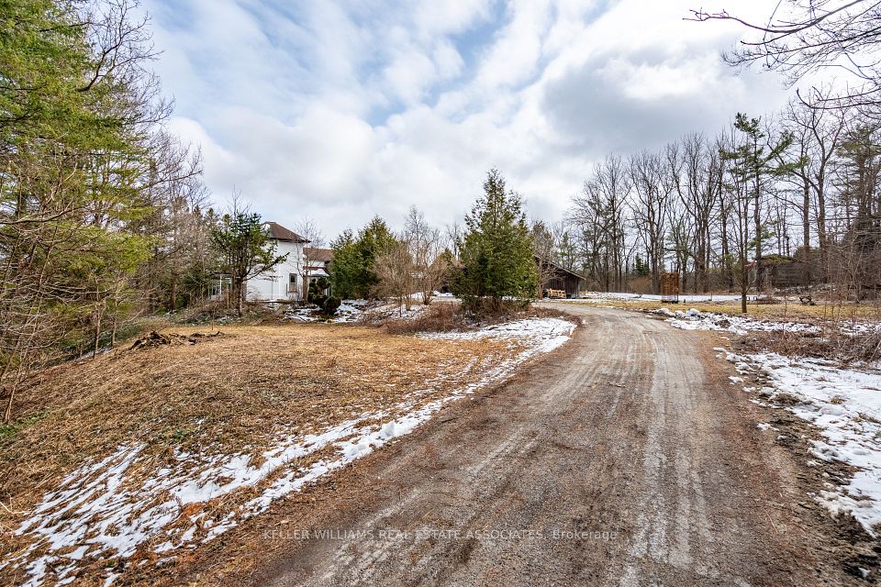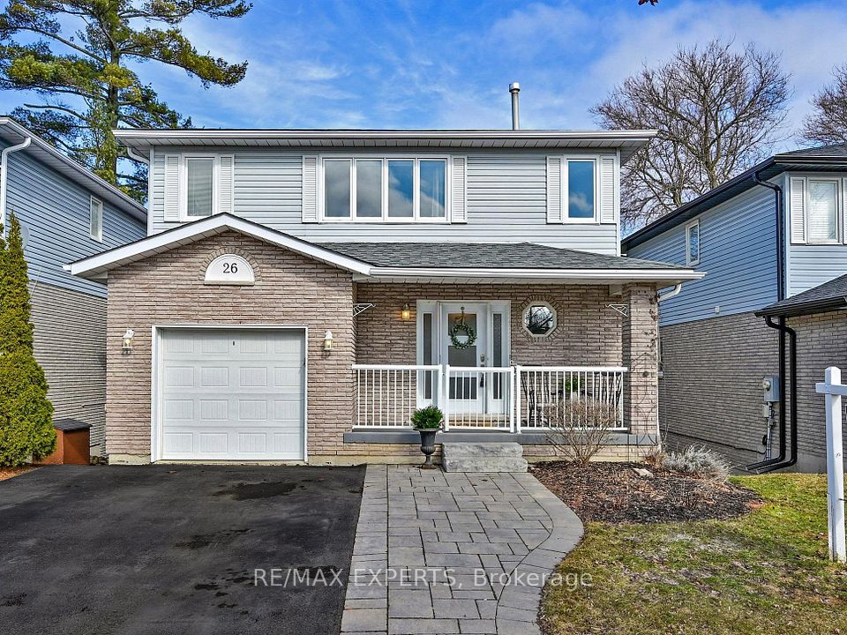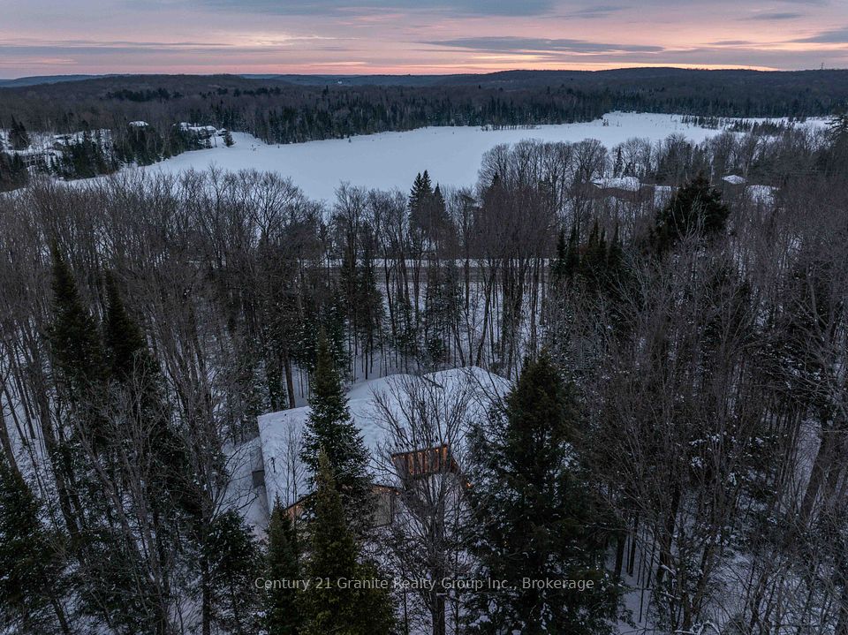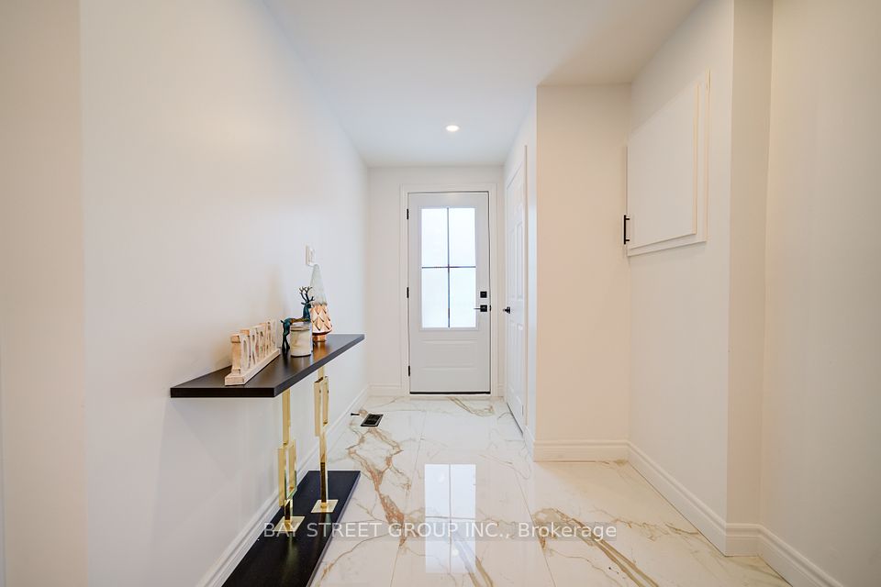$969,900
42 Belsey Lane, Clarington, ON L1B 0B3
Property Description
Property type
Detached
Lot size
N/A
Style
Bungalow-Raised
Approx. Area
2000-2500 Sqft
Room Information
| Room Type | Dimension (length x width) | Features | Level |
|---|---|---|---|
| Kitchen | 7.02 x 3.12 m | Tile Floor, Stainless Steel Appl, Open Concept | Main |
| Breakfast | 7.02 x 3.12 m | Combined w/Kitchen, Overlooks Backyard, Centre Island | Main |
| Living Room | 6.74 x 3.69 m | Hardwood Floor, Vaulted Ceiling(s), Stone Fireplace | Main |
| Dining Room | 3.95 x 3.54 m | Hardwood Floor, Crown Moulding, Walk Through | Main |
About 42 Belsey Lane
Welcome to 42 Belsey Lane, a meticulously maintained and upgraded "Kylemore" built raised bungalow in the picturesque Port of Newcastle. Originally the builders model home, this stunning Bostonian design showcases 2020sf of total living space, extensive builder upgrades complemented by a newly updated kitchen and additional owner enhancements, making it a true showpiece. Thoughtfully designed for one-level living, the main floor features a spacious primary bedroom with 5pc ensuite, a beautifully appointed dining room connected by a butlers pantry, and a grand family room with a striking stone wall mantle perfect for holiday gatherings. Elegance abounds with cathedral and tray ceilings, 35 pot lights, multiple fireplaces, rich hardwood floors, elegant ceramics, and quartz countertops. The gourmet kitchen boasts a built-in stainless steel wall oven and microwave, a gas cooktop, and designer finishes, seamlessly blending style and function. The professionally builder finished lower level with newer installed vinyl flooring, offers two additional bedrooms sharing a 4pc bathroom. Lower area also includes laundry & expansive recreation space, providing plenty of room for family and visitors. Access to the garage, A double-car garage with loft storage, and lower area workshop completes this exceptional home, checking off every box for discerning buyers. Outside, enjoy landscaped grounds, an interlock driveway, and maintenance-free fencing, all just steps from the Lake Ontario, marina, local pubs, and restaurants. With easy access to Highway 401, this home offers an unparalleled blend of luxury, comfort, and lakeside living truly a perfect 10!
Home Overview
Last updated
3 days ago
Virtual tour
None
Basement information
Finished
Building size
--
Status
In-Active
Property sub type
Detached
Maintenance fee
$N/A
Year built
2024
Additional Details
Price Comparison
Location

Shally Shi
Sales Representative, Dolphin Realty Inc
MORTGAGE INFO
ESTIMATED PAYMENT
Some information about this property - Belsey Lane

Book a Showing
Tour this home with Shally ✨
I agree to receive marketing and customer service calls and text messages from Condomonk. Consent is not a condition of purchase. Msg/data rates may apply. Msg frequency varies. Reply STOP to unsubscribe. Privacy Policy & Terms of Service.






