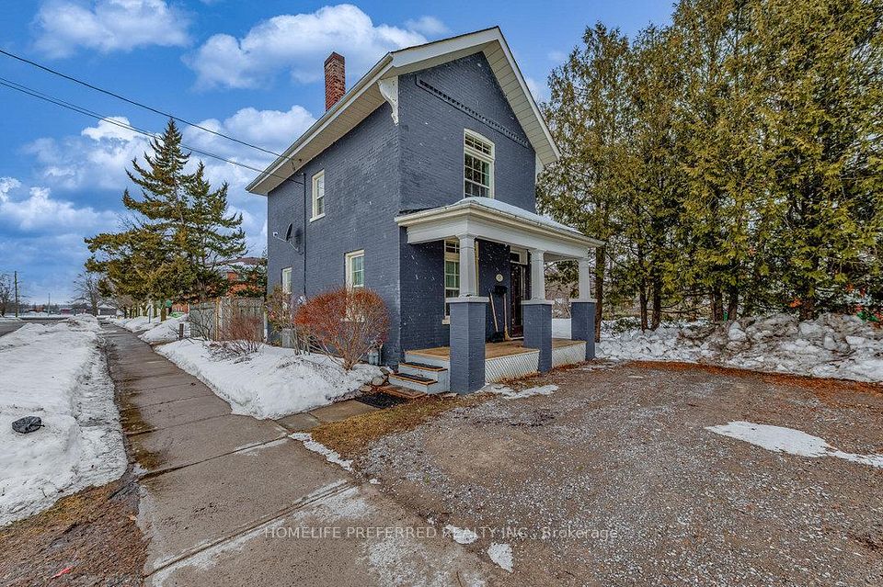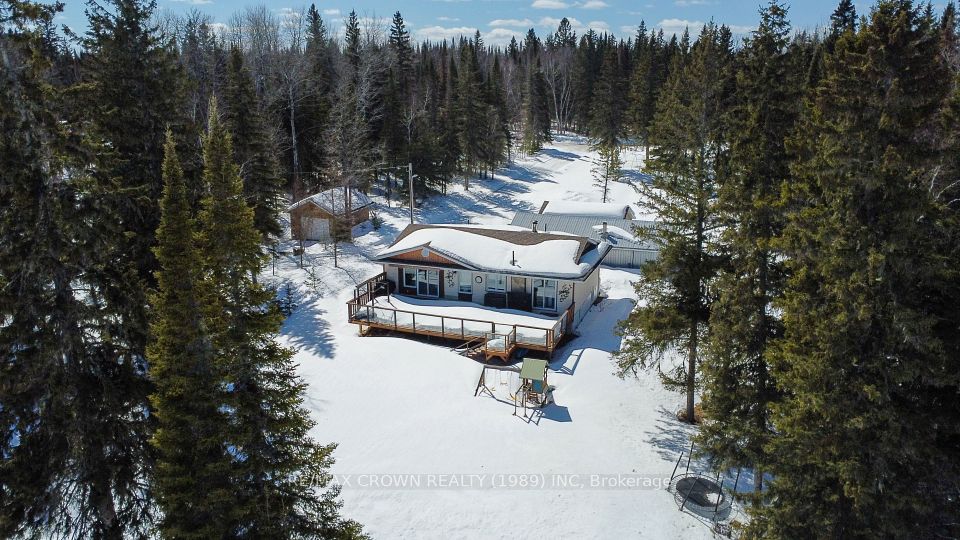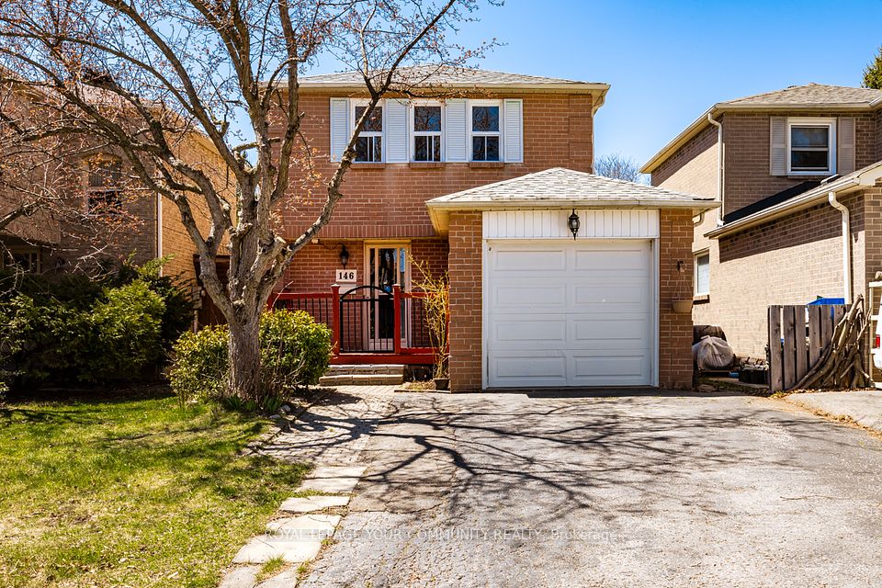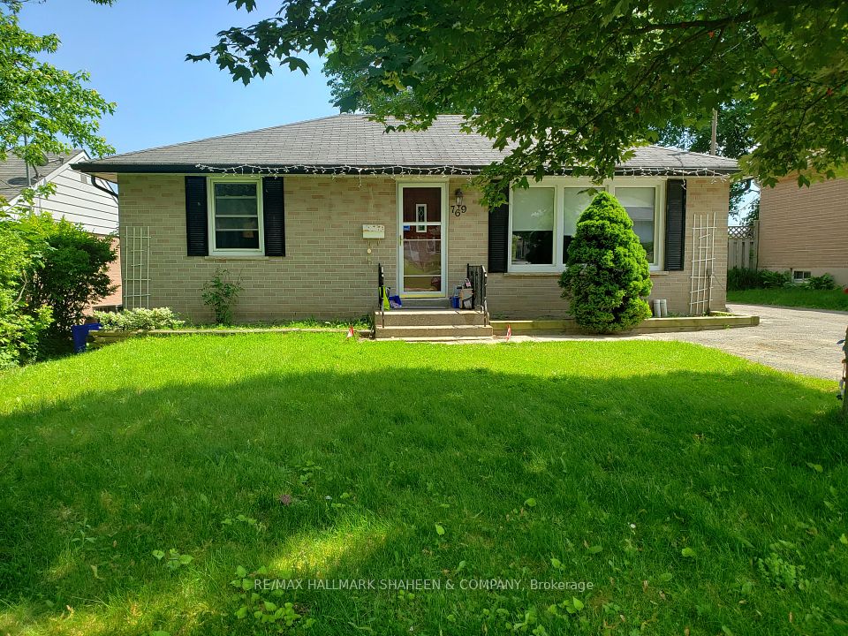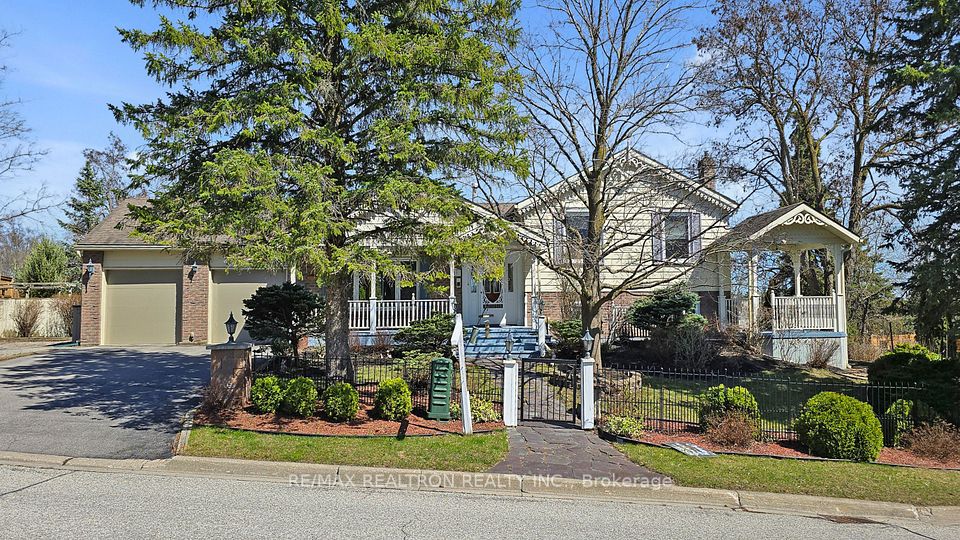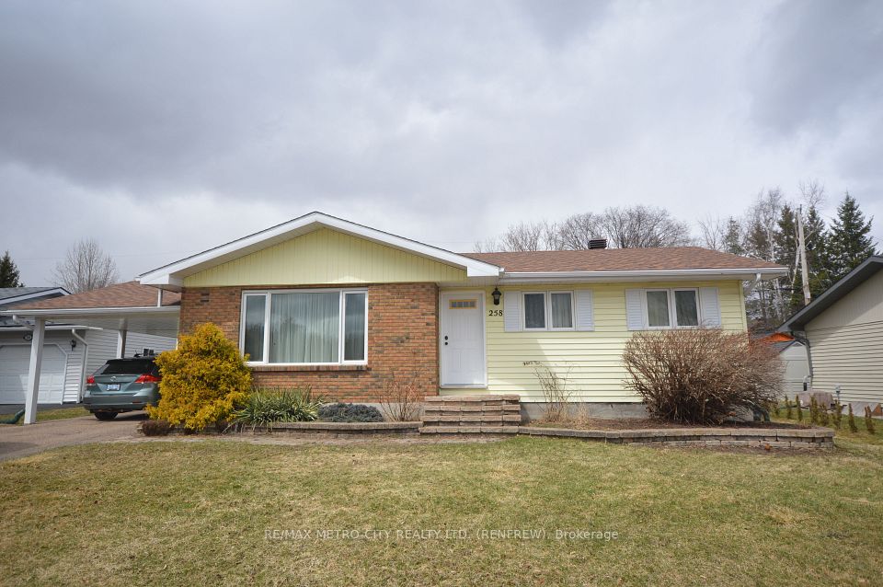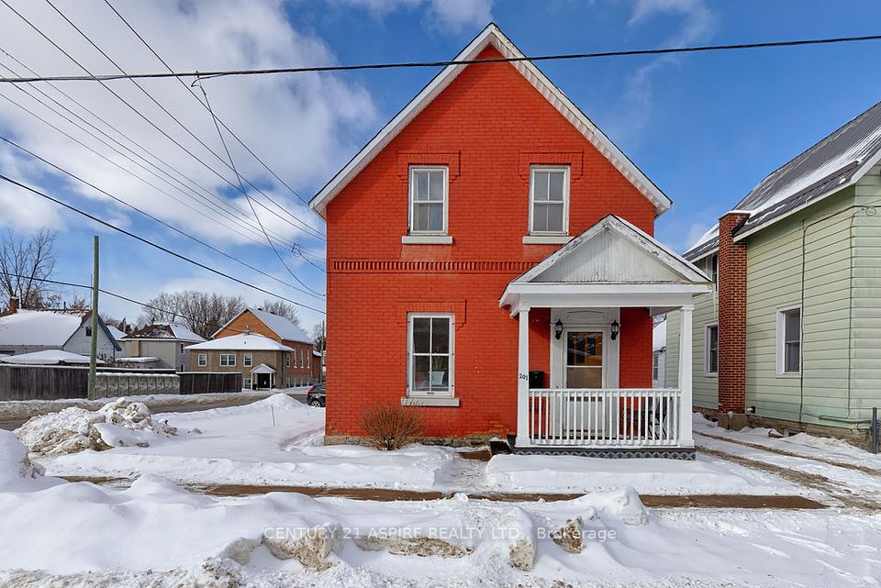$2,950
42 Beechmount Crescent, London South, ON N6E 2J4
Property Description
Property type
Detached
Lot size
N/A
Style
Backsplit 4
Approx. Area
700-1100 Sqft
Room Information
| Room Type | Dimension (length x width) | Features | Level |
|---|---|---|---|
| Living Room | 3.65 x 4.52 m | Bay Window, Laminate | Main |
| Dining Room | 3.32 x 2.61 m | Laminate | Main |
| Kitchen | 3.47 x 3.17 m | Tile Floor, Quartz Counter | Main |
| Primary Bedroom | 4.69 x 2.99 m | Laminate | Second |
About 42 Beechmount Crescent
A spacious and welcoming place to call home! Here it is; 42 Beechmount Cres, located in London's South end with EASY access to major highways, Victoria hospital & Parkwood hospital, public transit, schools, shopping, restaurants and entertainment, trails, ponds and more! Welcome to the CUTEST warm and cozy home! Bright and spacious 3 bedroom + den, 2 full bathroom, 4 level back split has everything you could imagine in your fully furnished rental home. The main floor features an open family room and dining room with newer flooring, modern light fixtures, a remodeled and bright kitchen with new cabinets, hardware, counters and backsplash. The second floor features new carpet throughout and 3 great sized bedrooms all with large closets. The lower levels offers a large family room with vinyl plank flooring, 3 pc. bathroom, lower level den with vinyl flooring (perfect for those working from home!) and storage area. From the basement you will find a walk-out to the fully fence and private backyard with easy access to stores, public transit, movie theatre and restaurants off Wellington Rd! Available as early as April! Applicants will be requested to submit Application, references, Proof of income, Credit check. This is a NON SMOKING property. Potential to rent furnished for qualified tenants.
Home Overview
Last updated
Apr 7
Virtual tour
None
Basement information
Finished, Separate Entrance
Building size
--
Status
In-Active
Property sub type
Detached
Maintenance fee
$N/A
Year built
--
Additional Details
Price Comparison
Location

Shally Shi
Sales Representative, Dolphin Realty Inc
MORTGAGE INFO
ESTIMATED PAYMENT
Some information about this property - Beechmount Crescent

Book a Showing
Tour this home with Shally ✨
I agree to receive marketing and customer service calls and text messages from Condomonk. Consent is not a condition of purchase. Msg/data rates may apply. Msg frequency varies. Reply STOP to unsubscribe. Privacy Policy & Terms of Service.






