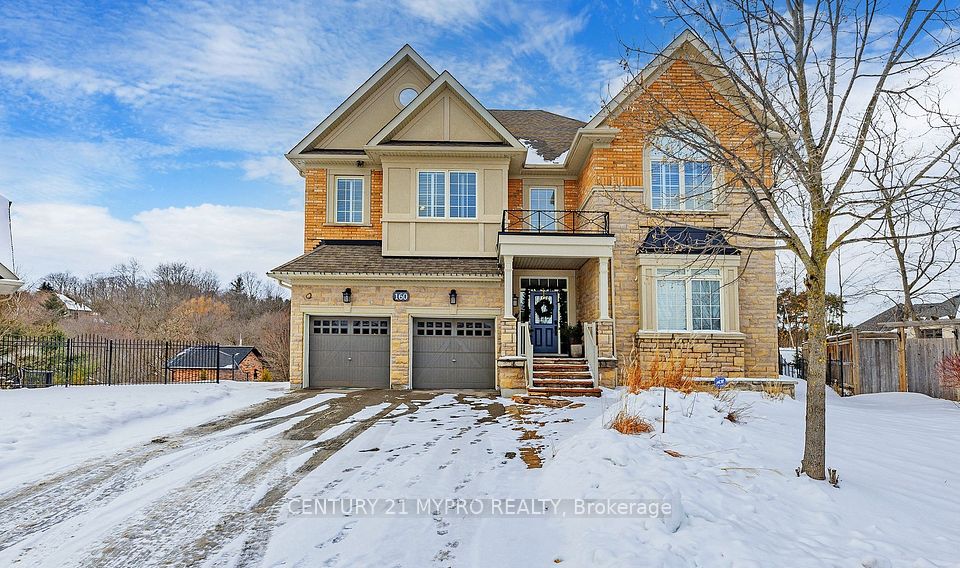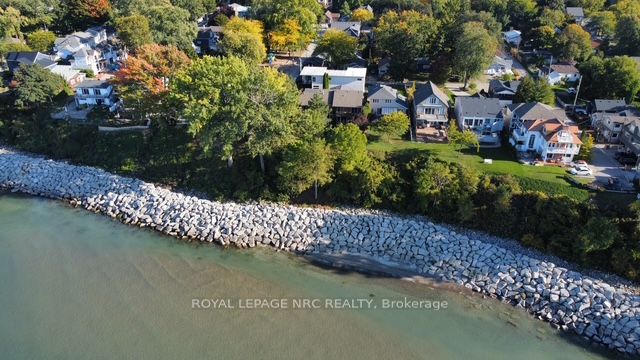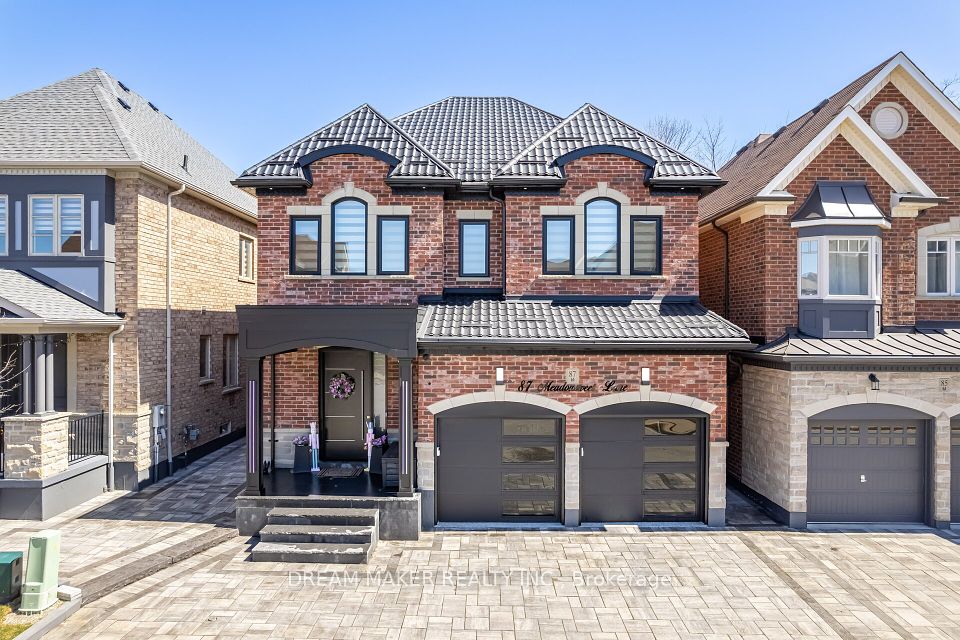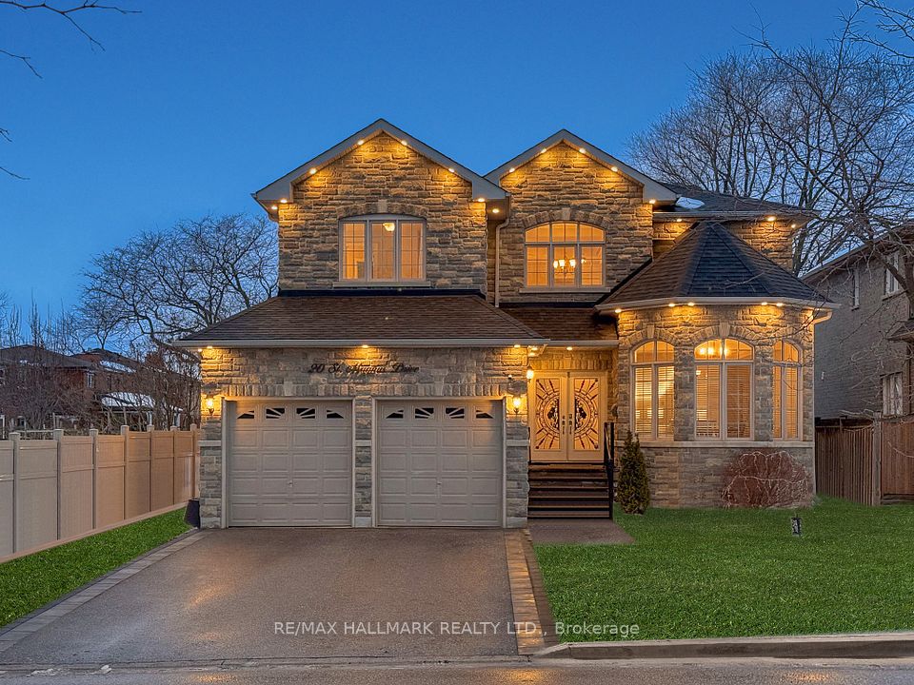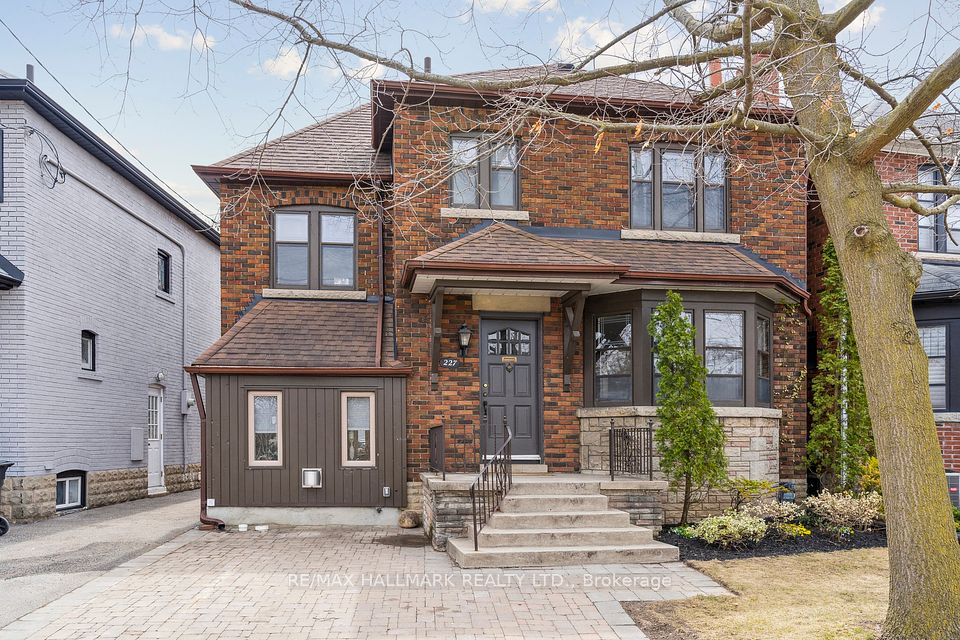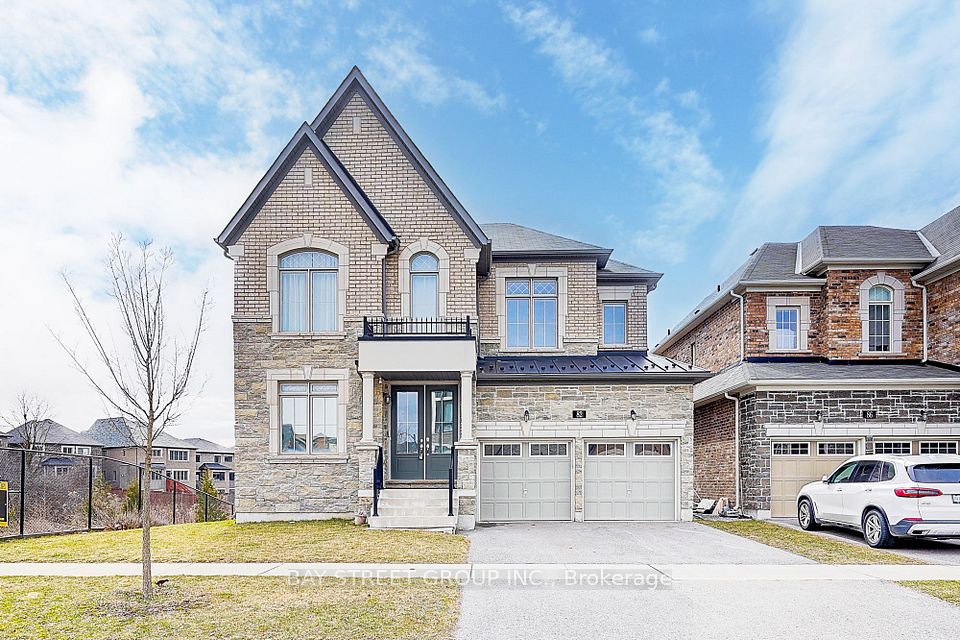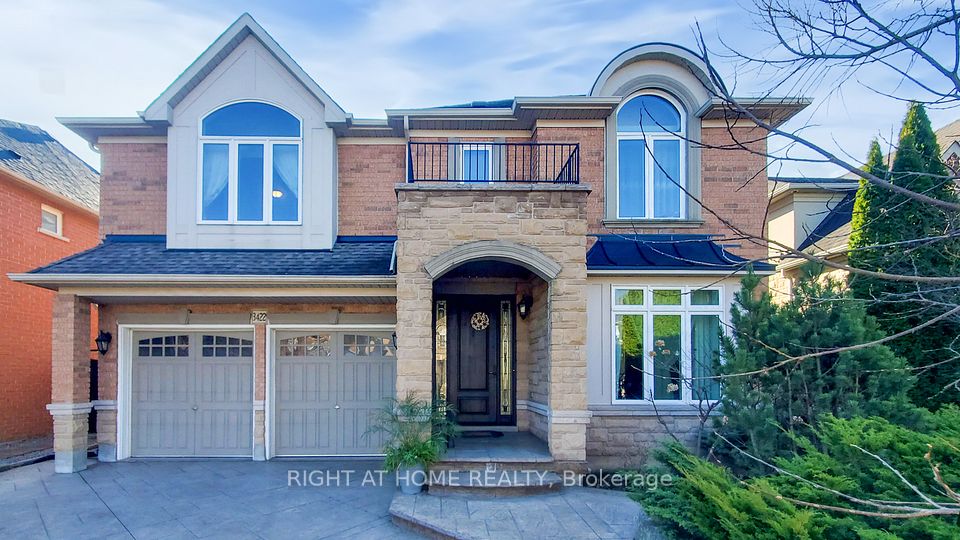$2,395,000
4173 Corrine Court, Burlington, ON L7L 1H9
Property Description
Property type
Detached
Lot size
N/A
Style
2-Storey
Approx. Area
2000-2500 Sqft
Room Information
| Room Type | Dimension (length x width) | Features | Level |
|---|---|---|---|
| Foyer | 5.76 x 2.17 m | N/A | Ground |
| Living Room | 5.77 x 3.86 m | Fireplace, Bay Window, Hardwood Floor | Ground |
| Dining Room | 3.32 x 3.86 m | Hardwood Floor | Ground |
| Kitchen | 3.99 x 5.71 m | B/I Appliances, Breakfast Area, Hardwood Floor | Ground |
About 4173 Corrine Court
Stunning family home nestled on a quiet, tree-lined court in desirable Shoreacres, Tuck/Nelson neighbourhood. Situated on a beautifully landscaped property, this 4-bedroom, 4-bathroom residence boasts 3,365 square feet of living space with hardwood floors throughout. Welcoming foyer with powder room and closet leads to an office with custom built-in shelving and filing cabinets. The spacious living room features a fireplace and a floor-to-ceiling bay window, and flows seamlessly into the dining room. The Chefs kitchen with an island, granite countertops, custom cabinetry, and stainless steel appliances includes a dual fuel range. The patio door leads to a 600-square-foot Brazilian Ipe hardwood deck perfect for entertaining. Ideal for relaxing, the inviting family room is enhanced by vaulted ceilings, a bay window and a gas fireplace with built-in shelving. A convenient mudroom provides access to the double-car garage. Upstairs, the principal bedroom offers custom walk-in closet and double closet, adormer window and a 3-piece ensuite. Three additional bedrooms, a large linen closet, and a 4-piece main bath complete this level. The fully finished lower level offers a recreation room and exercise room both with cork flooring, laundry room, 3-piece bathroom, utility room, and ample storage. The private backyard oasis is a highlight, featuring a heated concrete pool surrounded by lush gardens, complemented by, pool shed, and powered garden shed. Steps away from Glen Afton Park and Paletta Waterfront Park, a short drive to shops and the GO station, this home offers both tranquillity and convenience. Rarely does a property of this calibre become available, offering unparalleled living in South Burlington.
Home Overview
Last updated
13 hours ago
Virtual tour
None
Basement information
Full, Finished
Building size
--
Status
In-Active
Property sub type
Detached
Maintenance fee
$N/A
Year built
2024
Additional Details
Price Comparison
Location

Shally Shi
Sales Representative, Dolphin Realty Inc
MORTGAGE INFO
ESTIMATED PAYMENT
Some information about this property - Corrine Court

Book a Showing
Tour this home with Shally ✨
I agree to receive marketing and customer service calls and text messages from Condomonk. Consent is not a condition of purchase. Msg/data rates may apply. Msg frequency varies. Reply STOP to unsubscribe. Privacy Policy & Terms of Service.






