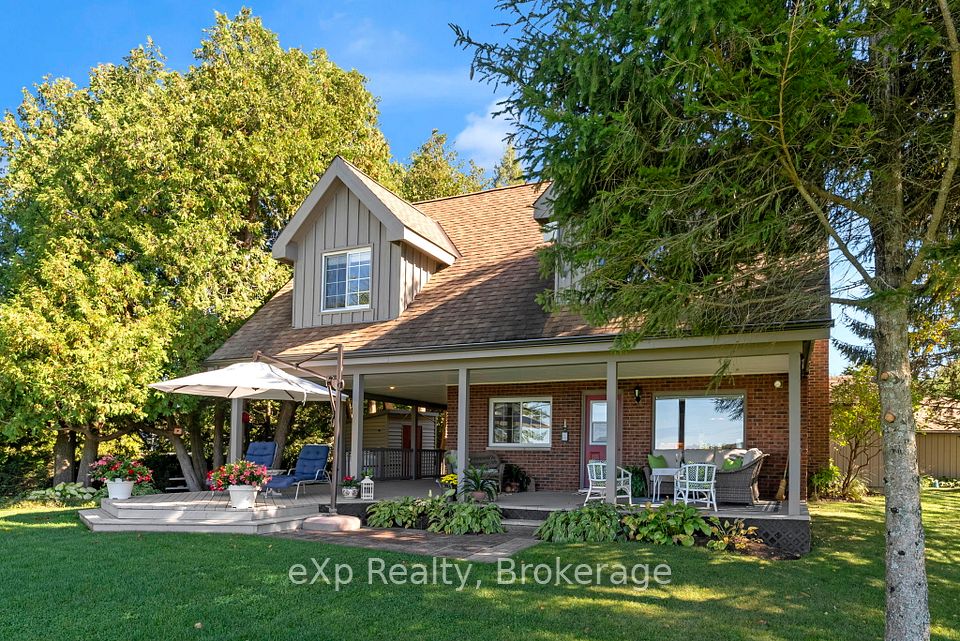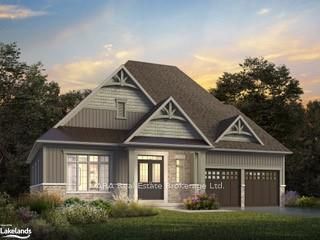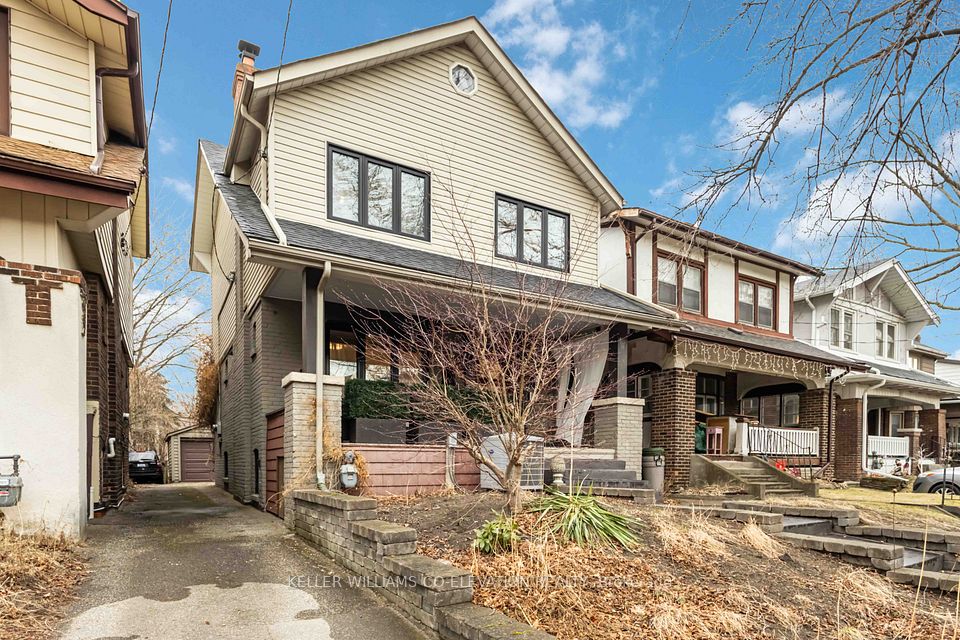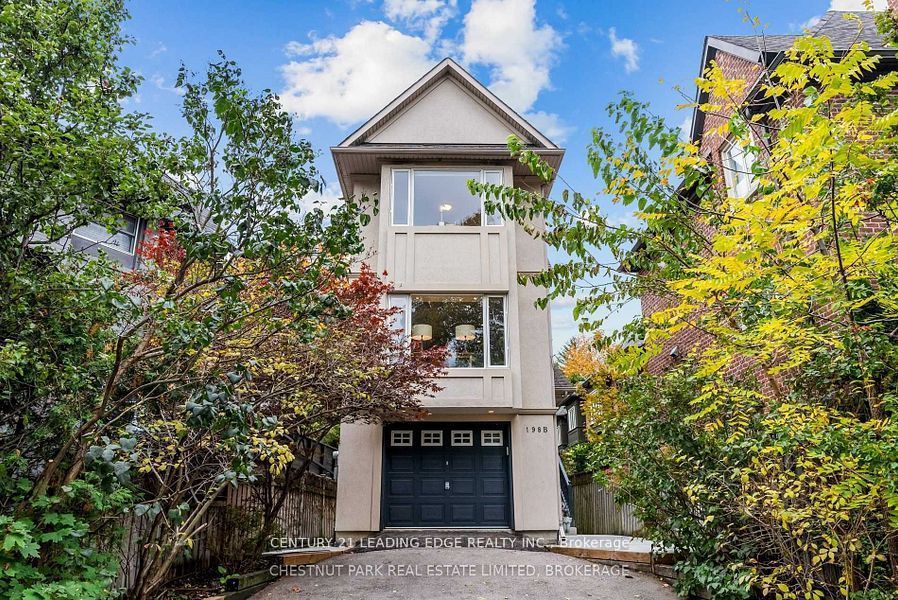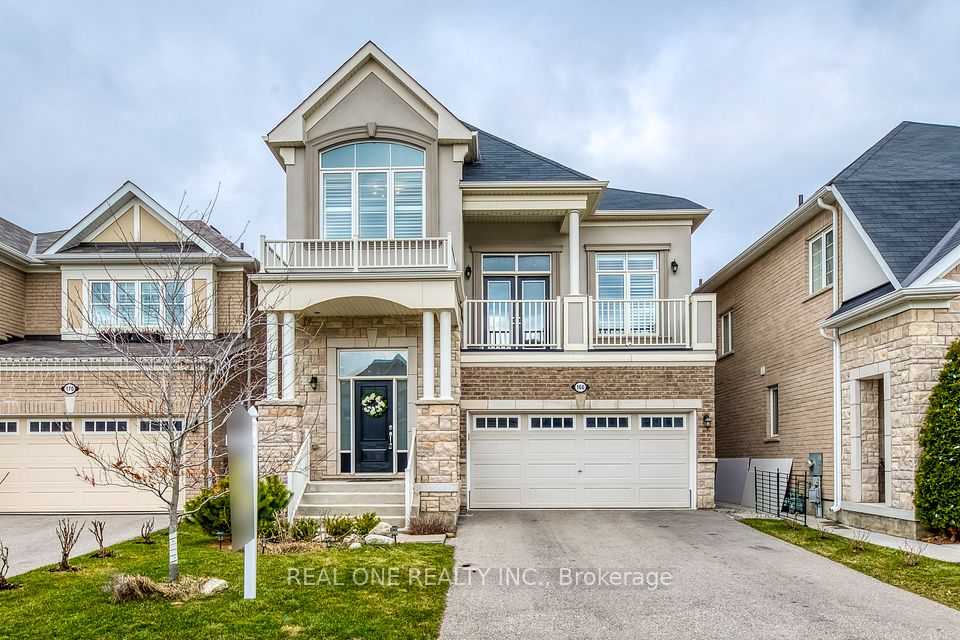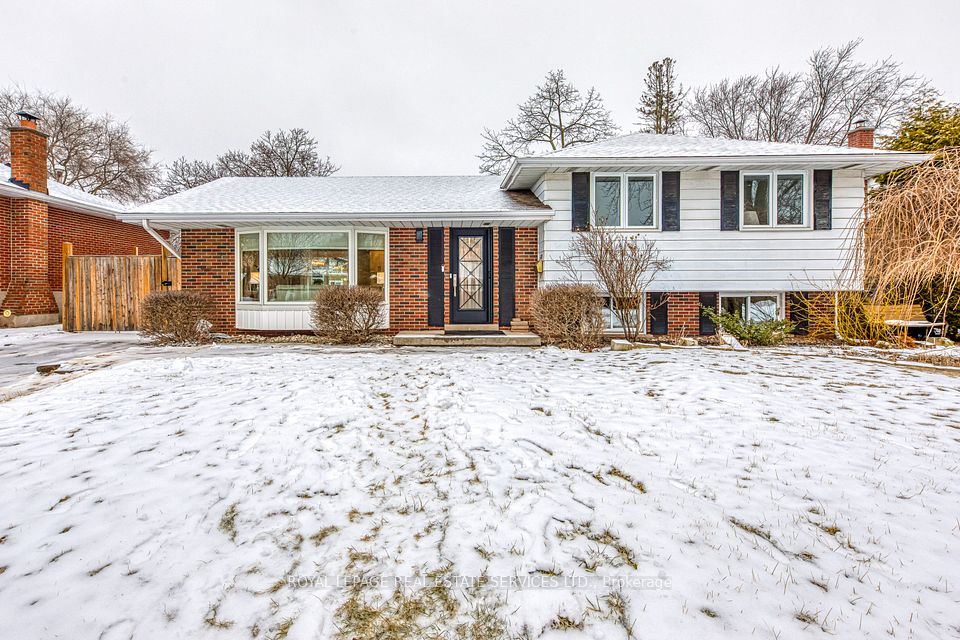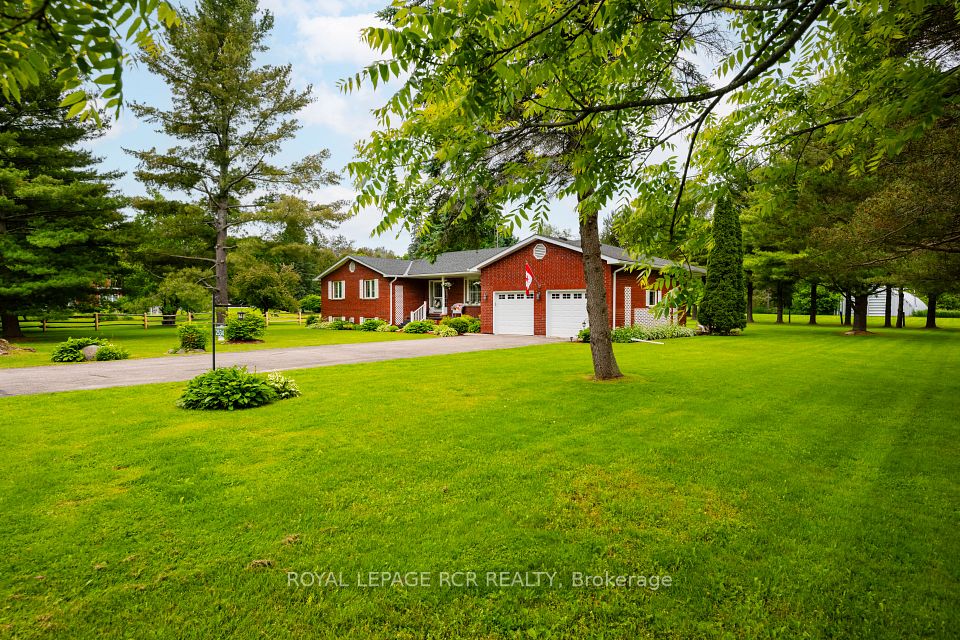$1,499,000
416 Roehampton Avenue, Toronto C10, ON M4P 1S4
Virtual Tours
Price Comparison
Property Description
Property type
Detached
Lot size
N/A
Style
2-Storey
Approx. Area
N/A
Room Information
| Room Type | Dimension (length x width) | Features | Level |
|---|---|---|---|
| Living Room | 5.94 x 4.01 m | Hardwood Floor, Pot Lights, Marble Fireplace | Main |
| Dining Room | 4.43 x 3.9 m | Hardwood Floor | Main |
| Kitchen | 4.26 x 3.76 m | W/O To Deck | Main |
| Family Room | 3.27 x 2.17 m | Hardwood Floor | Main |
About 416 Roehampton Avenue
Detached gem in prime Midtown. Walk to top schools & transit! Nestled on a sought-after street just steps from Northern Secondary and North Toronto Collegiate, this spacious detached brick home offers the perfect blend of location, size, and potential. With 3 bedrooms, 4 bathrooms, and a private drive for 3+ cars as well as an oversized garage, this home is ideal for families looking to settle in a vibrant neighbourhood. The main floor is bright and airy, featuring an open-concept living and dining area, perfect for entertaining. The oversized kitchen boasts a Sub-Zero fridge, ample workspace, and a breakfast area with a walkout to the deck and fenced backyard. Updates are needed but the space is there! Upstairs, the primary bedroom features a 5-piece ensuite ready for your personal touch. Two additional bedrooms, a 4-piece bath, and convenient second-floor laundry (goodbye, basement schlepping!) complete the level.The high, dry basement is full of surprises: a bar, a powder room, sauna, and separate shower add to the home's unique appeal. The oversized garage provides even more storage and parking options. Back at the office downtown? No problem - you're just a 15-minute walk to Eglinton Station (Line 1) and an 8-minute walk to the upcoming Mt. Pleasant Station (Line 5)! With top-tier schools, transit, and amenities at your doorstep, this home is a great North Toronto find!
Home Overview
Last updated
4 days ago
Virtual tour
None
Basement information
Finished
Building size
--
Status
In-Active
Property sub type
Detached
Maintenance fee
$N/A
Year built
--
Additional Details
MORTGAGE INFO
ESTIMATED PAYMENT
Location
Some information about this property - Roehampton Avenue

Book a Showing
Find your dream home ✨
I agree to receive marketing and customer service calls and text messages from Condomonk. Consent is not a condition of purchase. Msg/data rates may apply. Msg frequency varies. Reply STOP to unsubscribe. Privacy Policy & Terms of Service.






