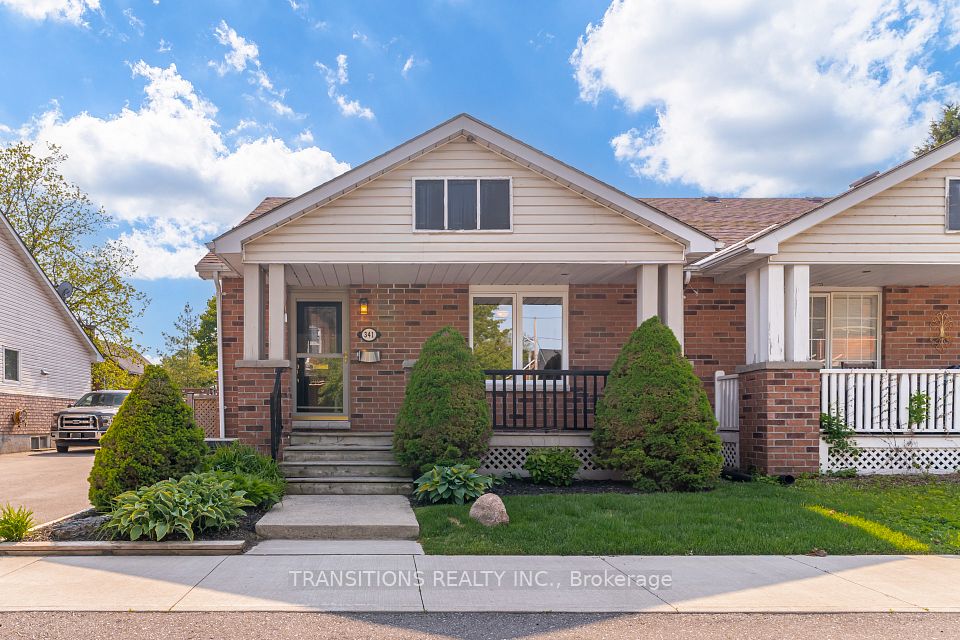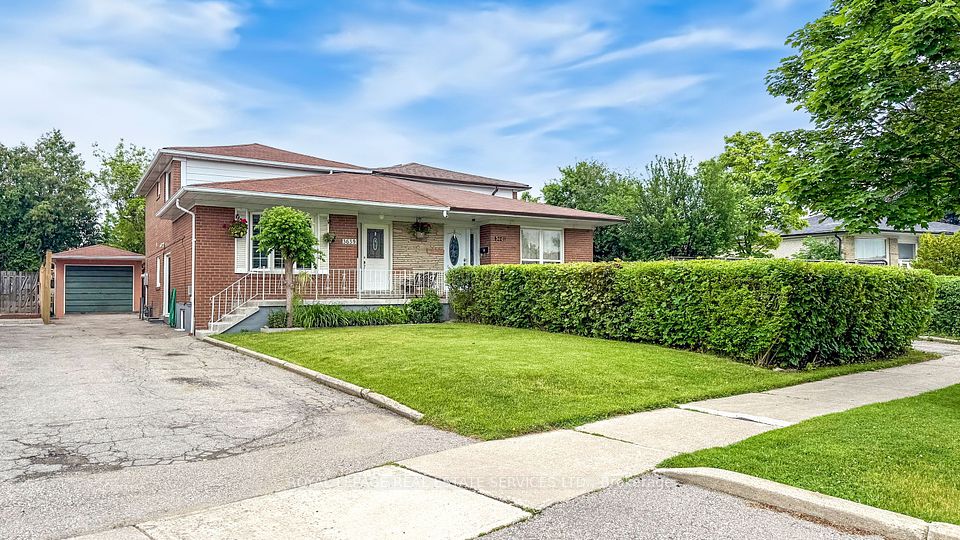$950,000
4155 Dursley Crescent, Mississauga, ON L4Z 1J6
Property Description
Property type
Semi-Detached
Lot size
N/A
Style
2-Storey
Approx. Area
1100-1500 Sqft
Room Information
| Room Type | Dimension (length x width) | Features | Level |
|---|---|---|---|
| Living Room | 5.44 x 2.96 m | Hardwood Floor, Combined w/Dining, Overlooks Backyard | Main |
| Dining Room | 2.97 x 2.78 m | Hardwood Floor, Combined w/Kitchen, Large Window | Main |
| Kitchen | 4.11 x 2.52 m | Ceramic Floor, Pantry, Combined w/Dining | Main |
| Primary Bedroom | 4.78 x 2.99 m | Broadloom, Closet, Large Window | Second |
About 4155 Dursley Crescent
We are thrilled to offer this rater opportunity to own a 2 storey, 3 bedroom home on Dursley Crescent! Located in the Downtown Core of Mississauga, Steps to Square One, All Major Amenities, Transit, Schools, Parks and Highways. Pride of ownership (same owners for 29 years). Extended driveway with 3 car parking spaces on driveway plus single car garage. Potential to make basement or in-law suite with walk out basement.
Home Overview
Last updated
Jun 18
Virtual tour
None
Basement information
Finished with Walk-Out, Separate Entrance
Building size
--
Status
In-Active
Property sub type
Semi-Detached
Maintenance fee
$N/A
Year built
--
Additional Details
Price Comparison
Location

Angela Yang
Sales Representative, ANCHOR NEW HOMES INC.
MORTGAGE INFO
ESTIMATED PAYMENT
Some information about this property - Dursley Crescent

Book a Showing
Tour this home with Angela
I agree to receive marketing and customer service calls and text messages from Condomonk. Consent is not a condition of purchase. Msg/data rates may apply. Msg frequency varies. Reply STOP to unsubscribe. Privacy Policy & Terms of Service.












