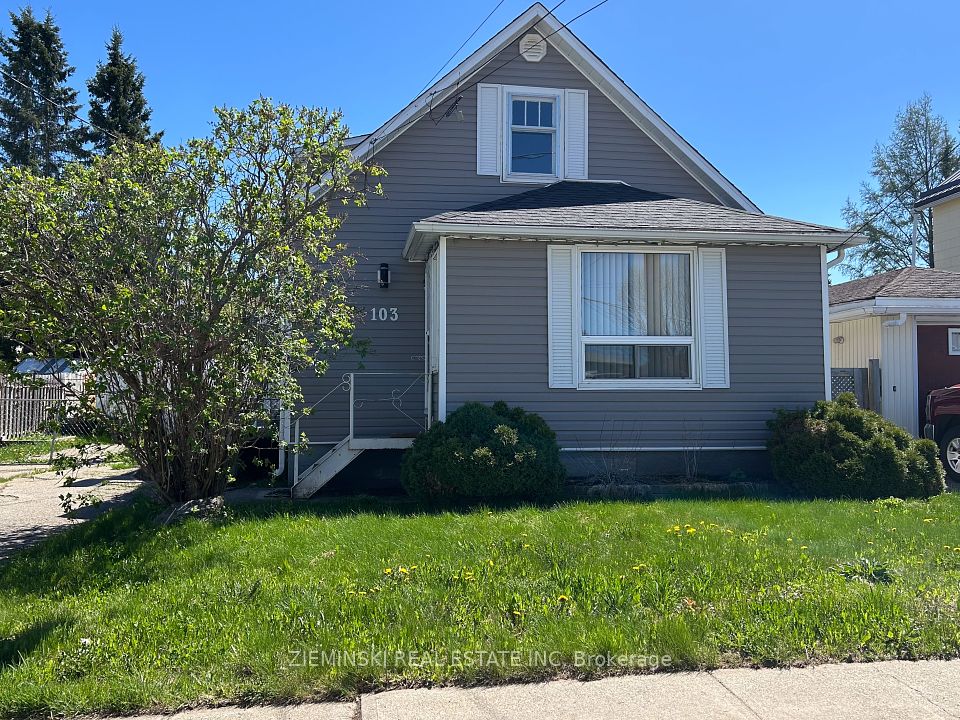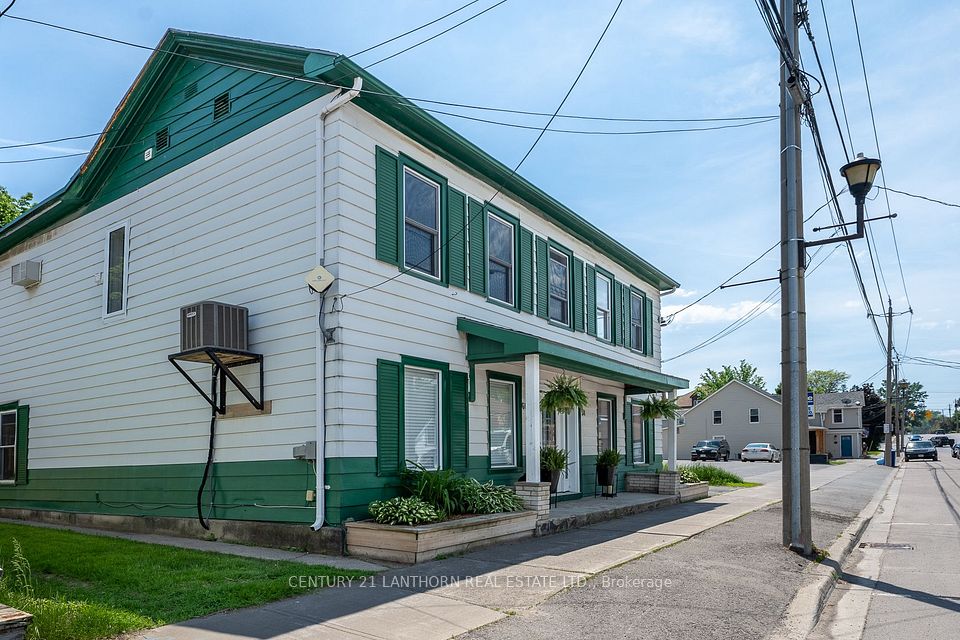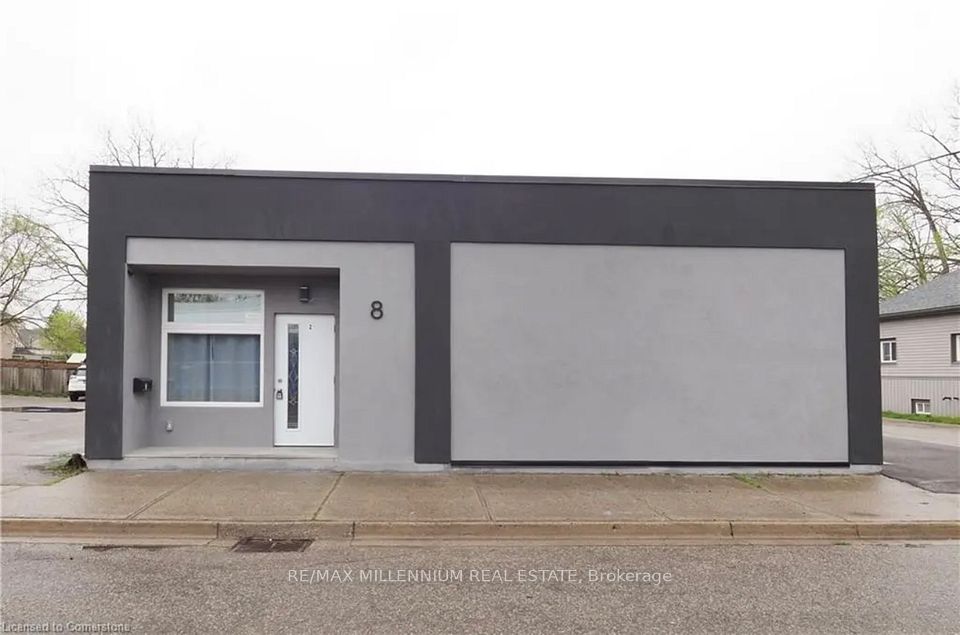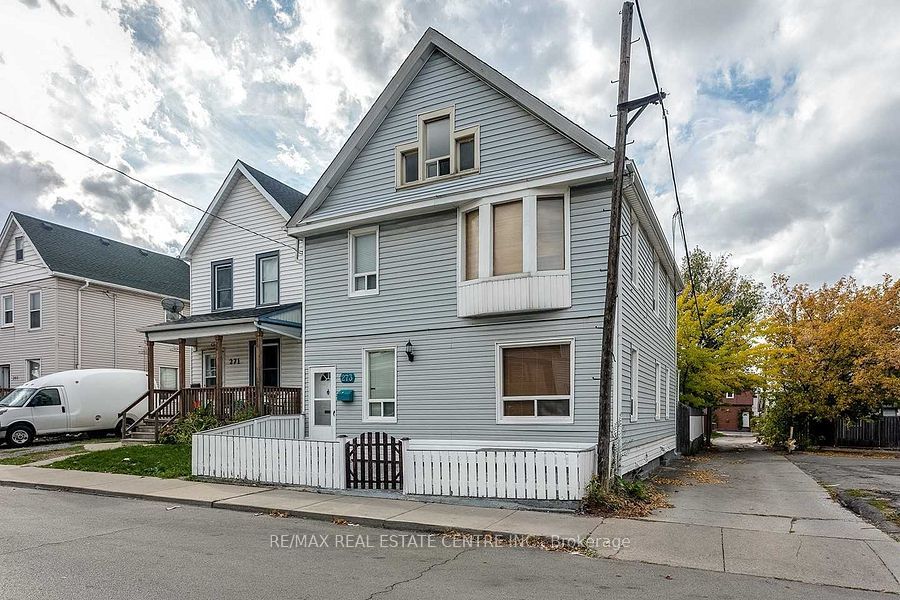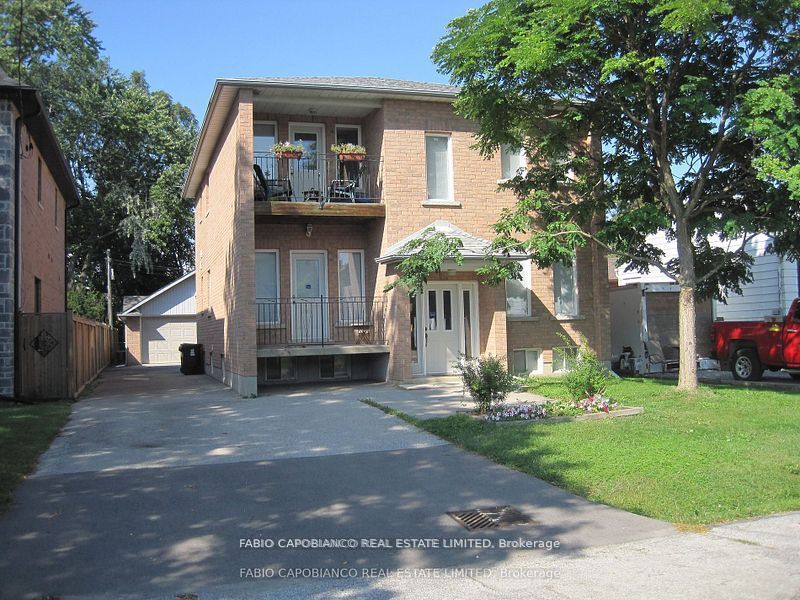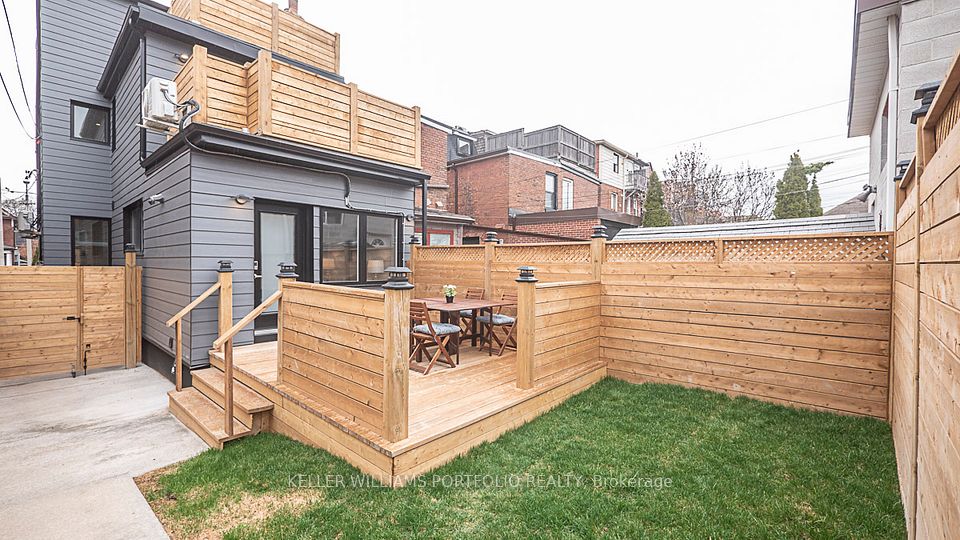$2,700
Last price change Apr 26
4146 Dundas Street, Toronto W08, ON M8X 1X3
Property Description
Property type
Duplex
Lot size
N/A
Style
2-Storey
Approx. Area
700-1100 Sqft
Room Information
| Room Type | Dimension (length x width) | Features | Level |
|---|---|---|---|
| Living Room | 5.49 x 3.66 m | Window, Hardwood Floor, Combined w/Dining | Ground |
| Dining Room | 3.05 x 3.66 m | Window, Hardwood Floor, Combined w/Living | Ground |
| Kitchen | 3.66 x 3.35 m | Tile Floor, Backsplash, B/I Dishwasher | Ground |
| Bedroom | 3.84 x 5.18 m | Window, Hardwood Floor, Closet | Ground |
About 4146 Dundas Street
Welcome to this bright and well maintained 2-bedroom, 1-bathroom main floor unit located in a family-friendly neighbourhood surrounded by top-rated schools, lush parks, shops, and public transit right at your door. Step into a sun-drenched open-concept living, dining, and kitchen area featuring a large center island perfect for casual meals or family gatherings. The kitchen offers ample storage and counter space for all your culinary needs. Enjoy two generously sized bedrooms, each with windows, solid hardwood floors, and closets for comfortable living.
Home Overview
Last updated
May 9
Virtual tour
None
Basement information
Other
Building size
--
Status
In-Active
Property sub type
Duplex
Maintenance fee
$N/A
Year built
--
Additional Details
Price Comparison
Location

Angela Yang
Sales Representative, ANCHOR NEW HOMES INC.
Some information about this property - Dundas Street

Book a Showing
Tour this home with Angela
I agree to receive marketing and customer service calls and text messages from Condomonk. Consent is not a condition of purchase. Msg/data rates may apply. Msg frequency varies. Reply STOP to unsubscribe. Privacy Policy & Terms of Service.






