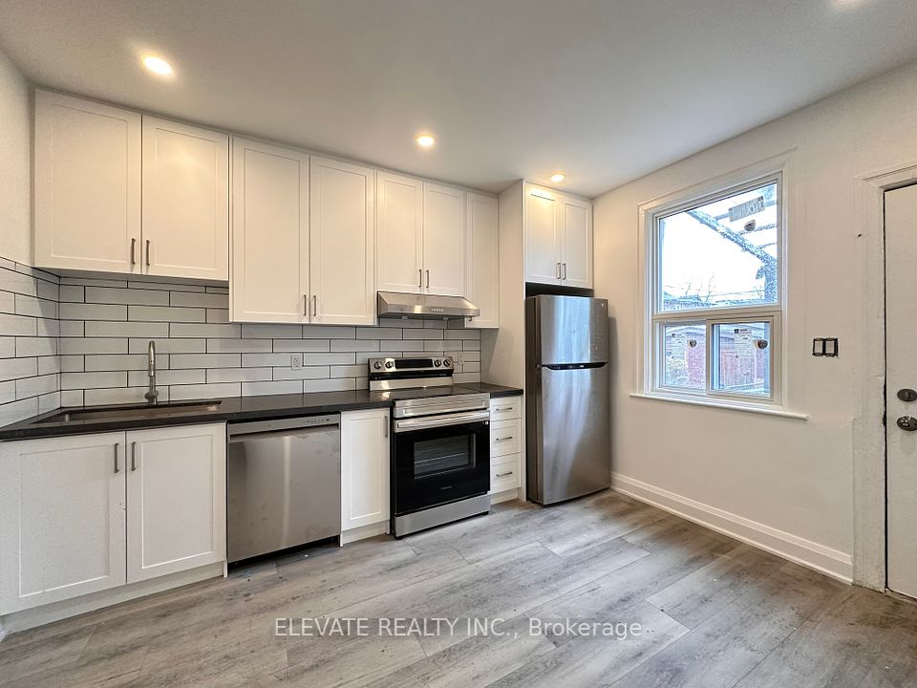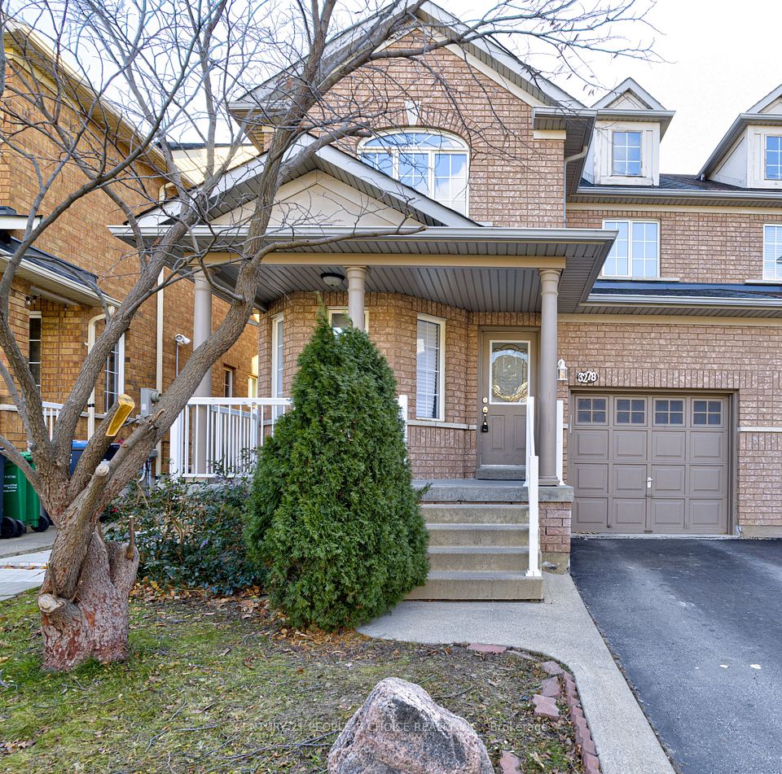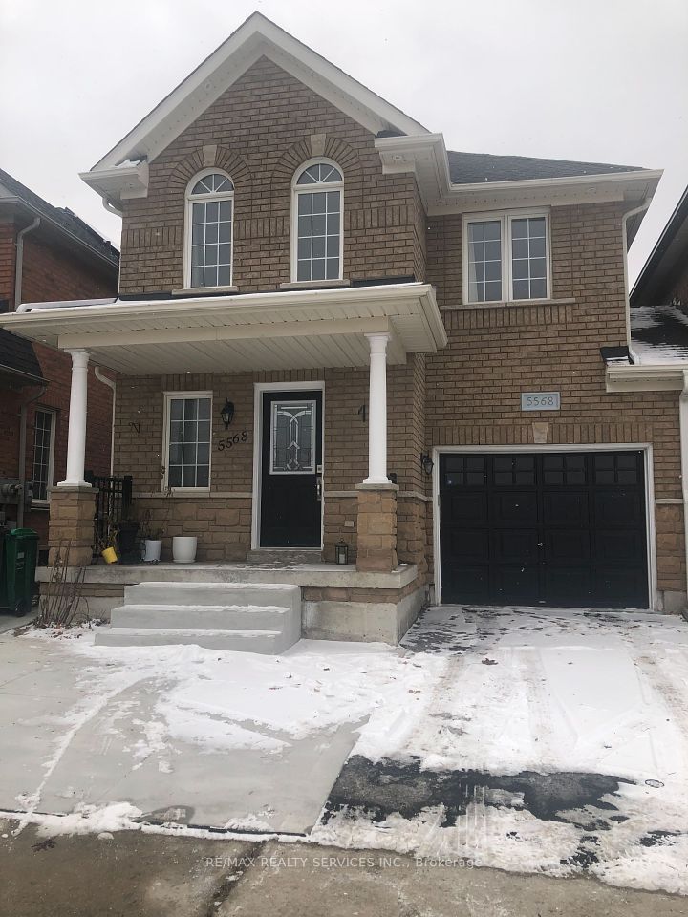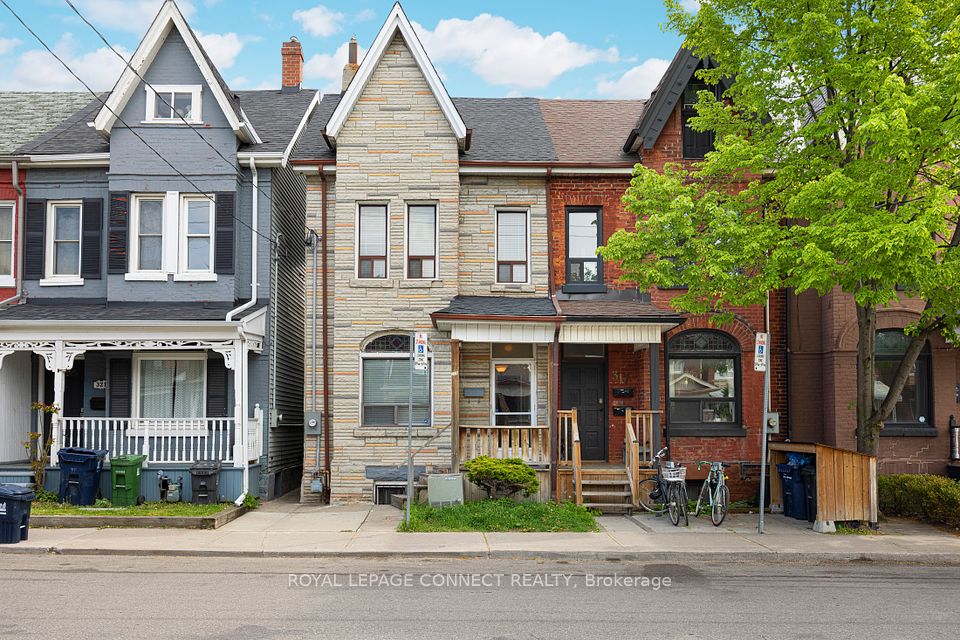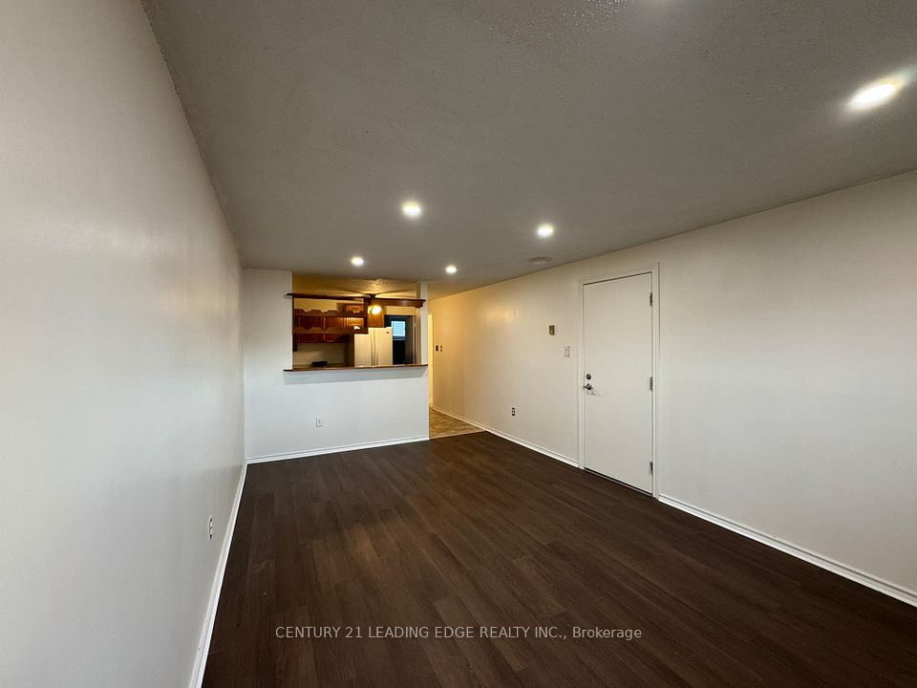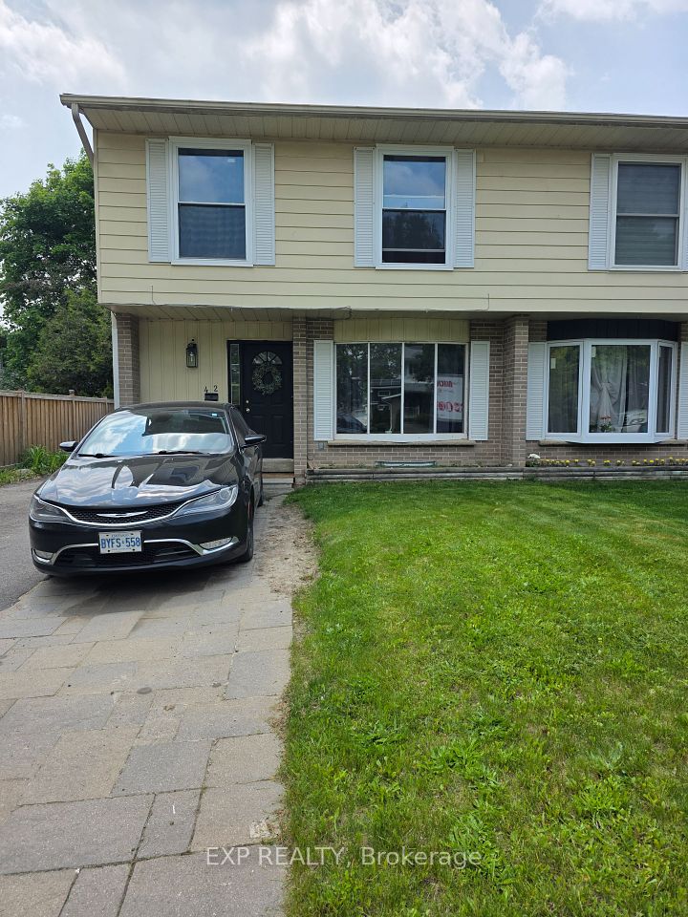$2,000
4128 Dursley Crescent, Mississauga, ON L4Z 1J7
Property Description
Property type
Semi-Detached
Lot size
N/A
Style
1 Storey/Apt
Approx. Area
1100-1500 Sqft
Room Information
| Room Type | Dimension (length x width) | Features | Level |
|---|---|---|---|
| Bedroom | 3.88 x 3.5 m | Tile Floor | Basement |
| Den | 4.6 x 3 m | Open Concept, Tile Floor, Pot Lights | Basement |
| Living Room | 5.8 x 3.5 m | Combined w/Kitchen, Tile Floor | Basement |
| Kitchen | 5.8 x 3.5 m | Combined w/Living, Tile Floor | Basement |
About 4128 Dursley Crescent
Beautifully renovated basement unit featuring 1 bedroom plus a large sitting area that can easily serve as a second bedroom, combined with a spacious living room and modern kitchen with quartz countertops. One parking on the driveway is included. The unit includes a stylish 3-piece bathroom with a contemporary stand-up shower enclosed by tempered glass, offering over 1,300 sqft of bright, open living space. Enhanced with new pot lights and energy-efficient LED ceiling lighting throughout, this home is both inviting and functional. Enjoy convenient access to public transit, SquareOne Shopping Centre, and the GO Bus Terminal. Laundry facilities are shared, and the tenant is responsible for 30% of utilities (hydro, gas, and water). Carpet free. Walking distance to schools, Easy access to hwy 403, QEW. True gem in the quiet neighborhood.
Home Overview
Last updated
2 days ago
Virtual tour
None
Basement information
Finished with Walk-Out
Building size
--
Status
In-Active
Property sub type
Semi-Detached
Maintenance fee
$N/A
Year built
--
Additional Details
Price Comparison
Location

Angela Yang
Sales Representative, ANCHOR NEW HOMES INC.
Some information about this property - Dursley Crescent

Book a Showing
Tour this home with Angela
I agree to receive marketing and customer service calls and text messages from Condomonk. Consent is not a condition of purchase. Msg/data rates may apply. Msg frequency varies. Reply STOP to unsubscribe. Privacy Policy & Terms of Service.






