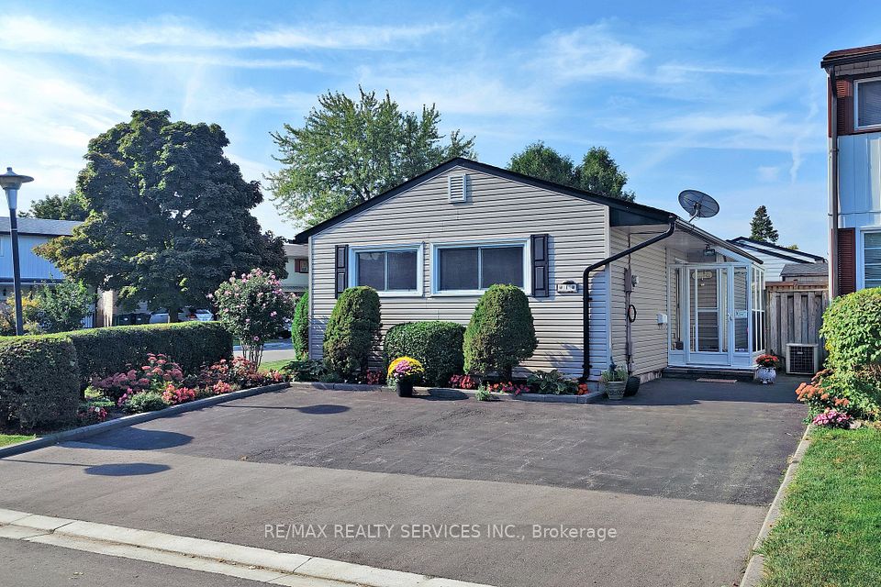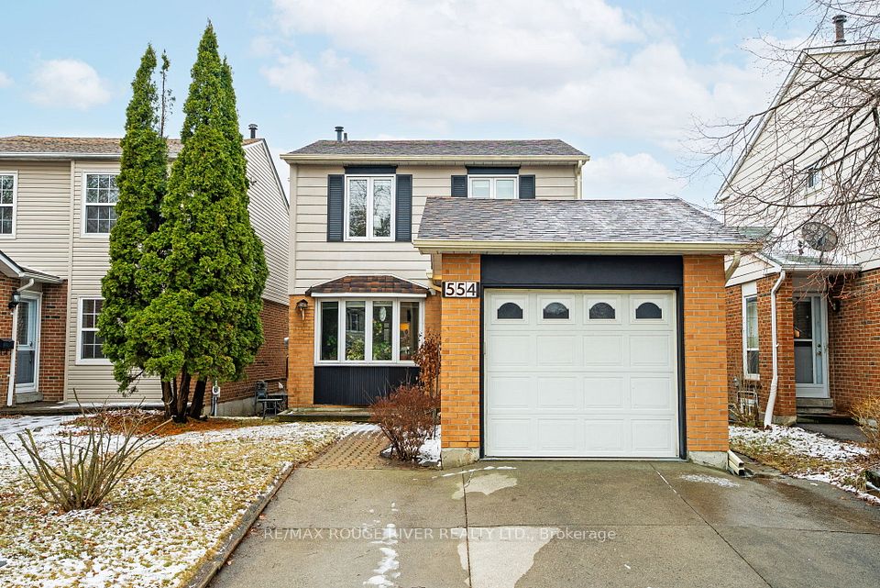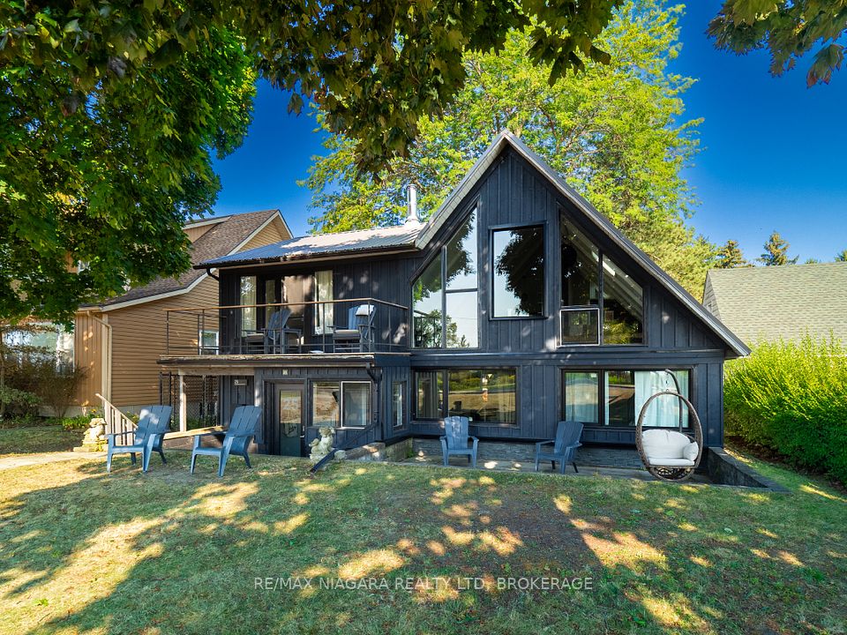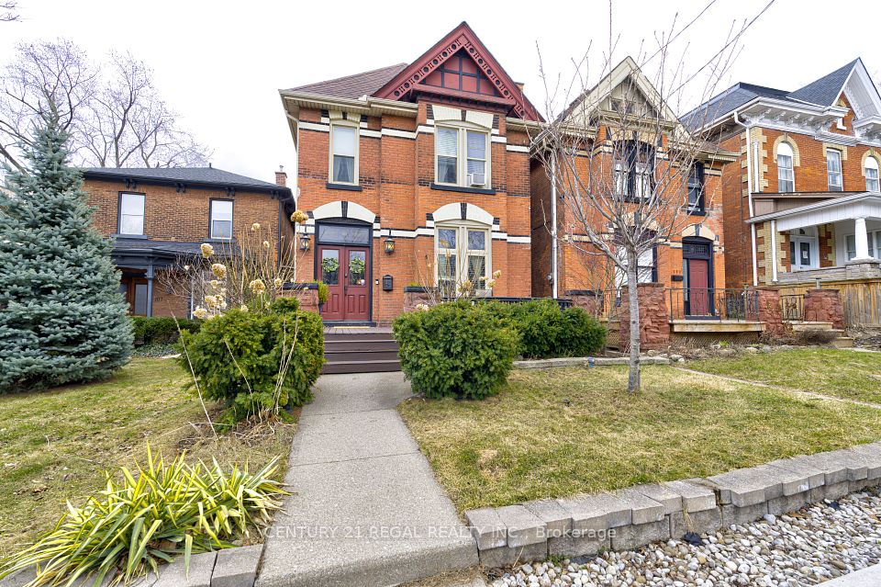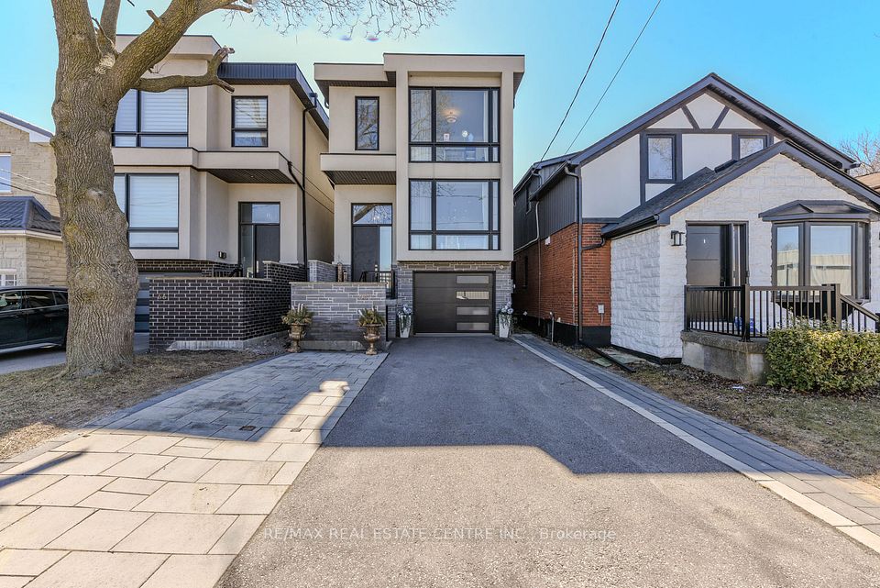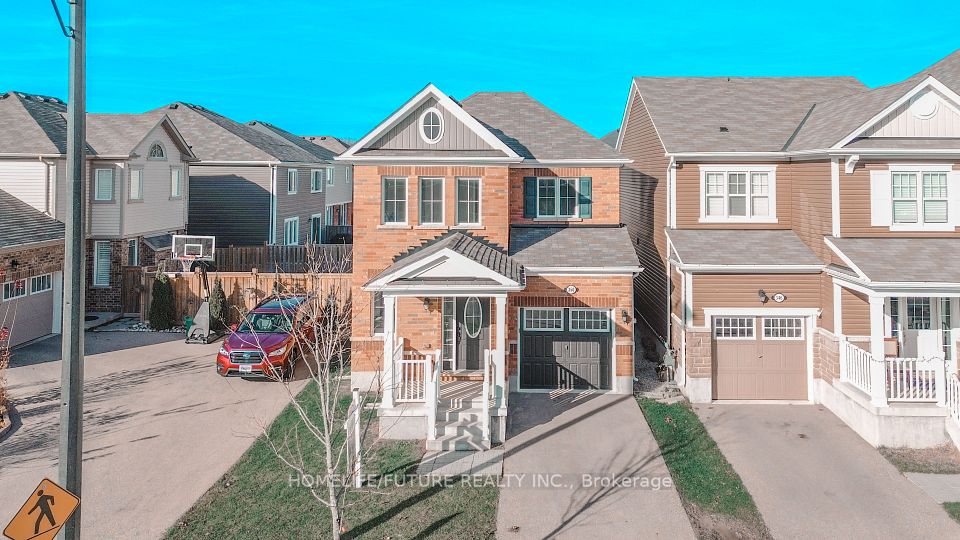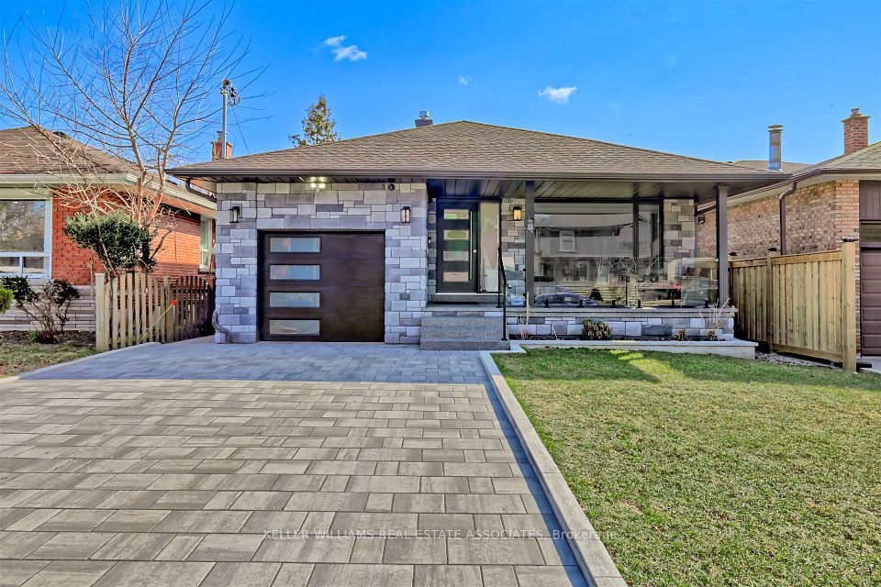$1,188,000
Last price change Mar 5
4127 Ninth Street, Lincoln, ON L2R 6P9
Property Description
Property type
Detached
Lot size
N/A
Style
Sidesplit 4
Approx. Area
1500-2000 Sqft
Room Information
| Room Type | Dimension (length x width) | Features | Level |
|---|---|---|---|
| Primary Bedroom | 6 x 5.8 m | 3 Pc Ensuite, Double Closet, Overlooks Ravine | Second |
| Bedroom 2 | 3.73 x 3.02 m | Closet, Overlooks Frontyard | Second |
| Bedroom 3 | 3.71 x 3.02 m | Overlooks Frontyard, Closet | Second |
| Bathroom | 3.02 x 2.31 m | 3 Pc Ensuite, Overlooks Ravine | Second |
About 4127 Ninth Street
Welcome to 4127 Ninth Street, Lincoln. Nestled on a serene country road in the heart of Niagara Wine Country. This extensively renovated 1,950 sq.ft home is the perfect mix of country living with modern convenience. The exterior offers a tasteful combination of limestone, brick, stucco, mature landscaping, and large trees. The main floor boasts an open-concept design, seamlessly integrating the living, dining, and kitchen with vaulted ceilings. Additional features include all-wood cabinets, quartz countertops, wood fireplace, feature wall and brand-new appliances a convenient 2-piece powder room and french doors that lead to the rear deck. The second floor features an impressively large master bedroom (19'7"x19' 2") with 2 walk-in closets, a 3pc bathroom featuring a spacious custom shower and all-wood cabinets, with a cozy sitting area with a picture view overlooking the backyard and ravine. This level includes two additional bedrooms and a generous 4pc family bathroom. The garage level offers insulated, heated parking for three cars, a workbench, brand-new insulated bay doors. A rare mechanics pit makes this home ideal for car enthusiasts (can be backfilled prior to closing). This level also includes a versatile bonus room with a separate exit to the rear patio, perfect for a home office, mudroom, or various other uses. The fully finished basement features an open-concept layout, complete with a cold storage room and a brand-new laundry area with ample cabinetry. The backyard is a true retreat, featuring two large gardens, a spacious deck with glass railings (23'x15'9) a pergola, two flagstone patios, and a flagstone landing with stairs leading down to a generously sized yard. A brand-new septic tank has also been installed. If you desire a tranquil country setting with easy access to city amenities, this is the perfect home. The property is within walking distance of Stonewall and 13th Street wineries, and just a short drive to 4th Avenue shopping and QEW access.
Home Overview
Last updated
7 hours ago
Virtual tour
None
Basement information
Finished, Full
Building size
--
Status
In-Active
Property sub type
Detached
Maintenance fee
$N/A
Year built
--
Additional Details
Price Comparison
Location

Shally Shi
Sales Representative, Dolphin Realty Inc
MORTGAGE INFO
ESTIMATED PAYMENT
Some information about this property - Ninth Street

Book a Showing
Tour this home with Shally ✨
I agree to receive marketing and customer service calls and text messages from Condomonk. Consent is not a condition of purchase. Msg/data rates may apply. Msg frequency varies. Reply STOP to unsubscribe. Privacy Policy & Terms of Service.






