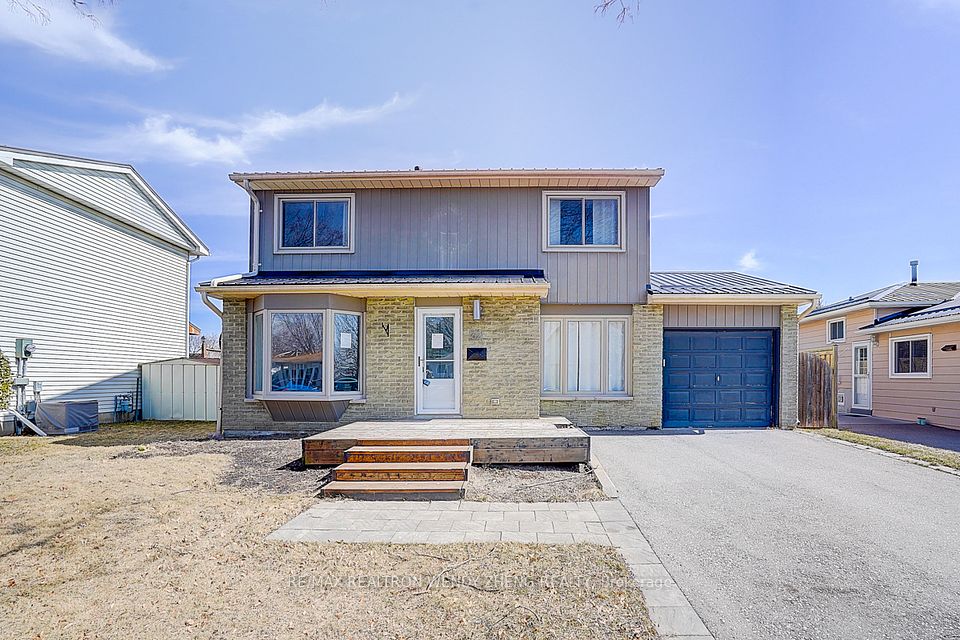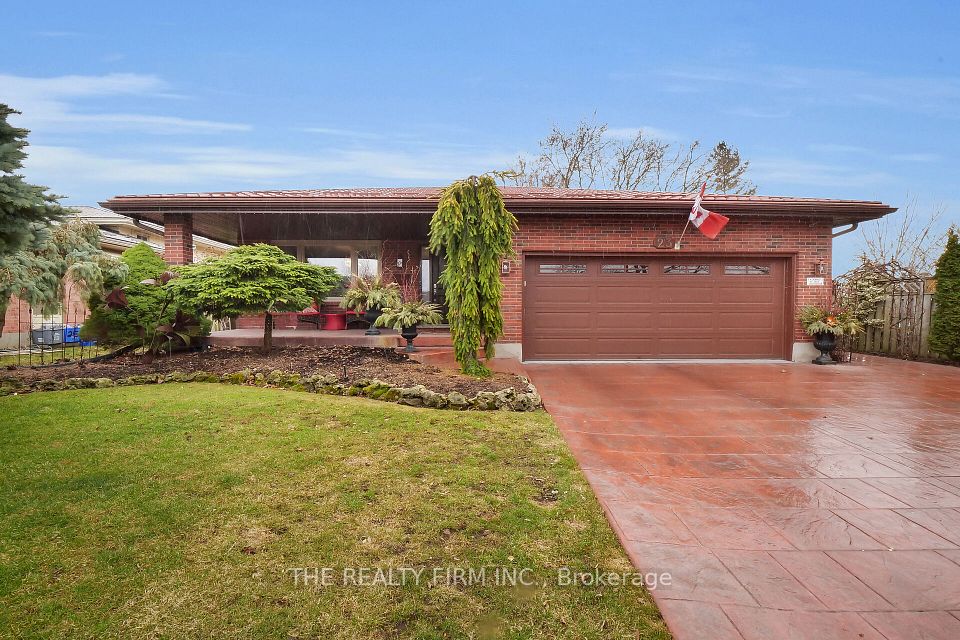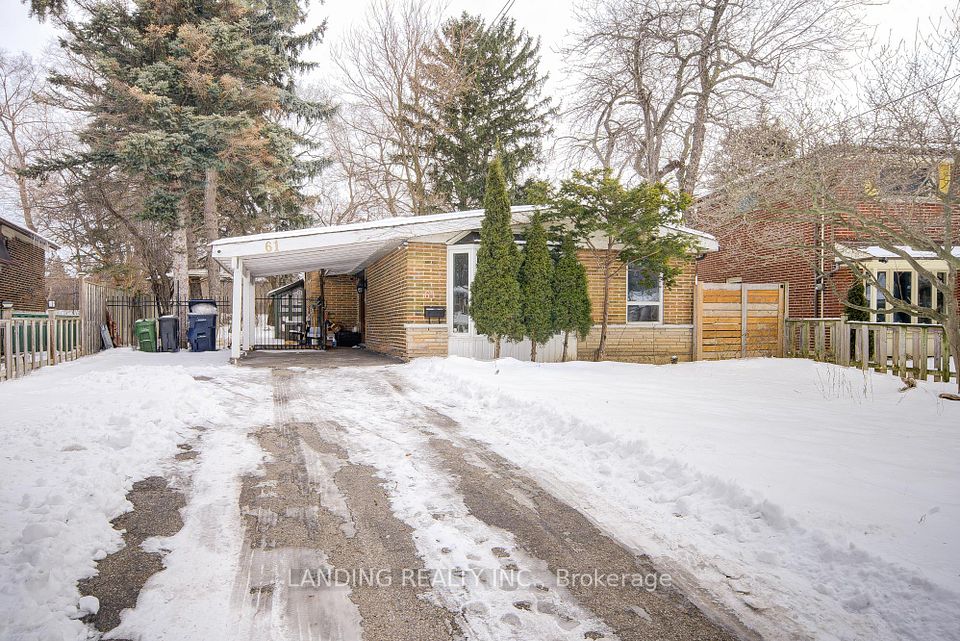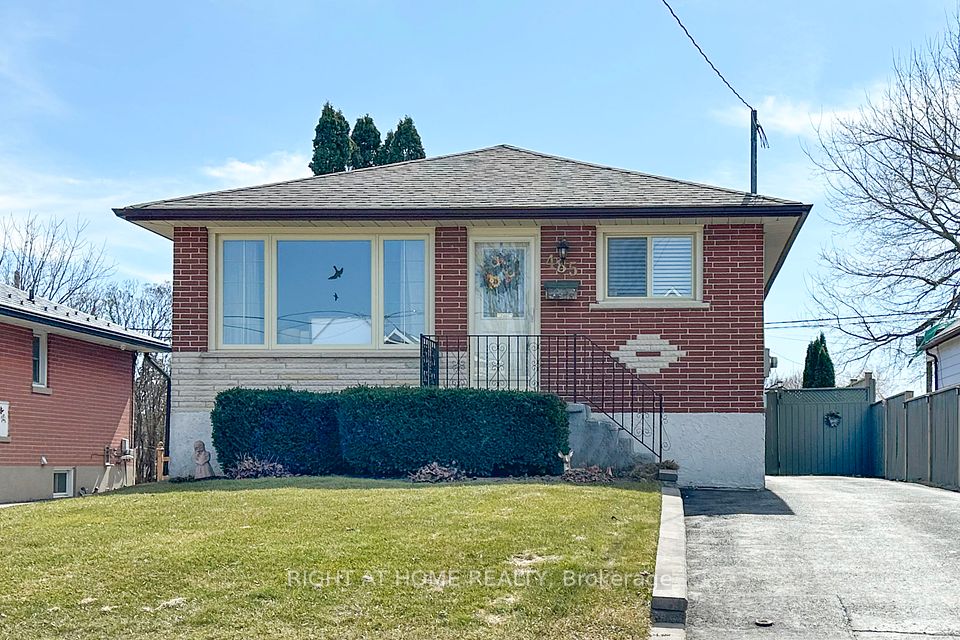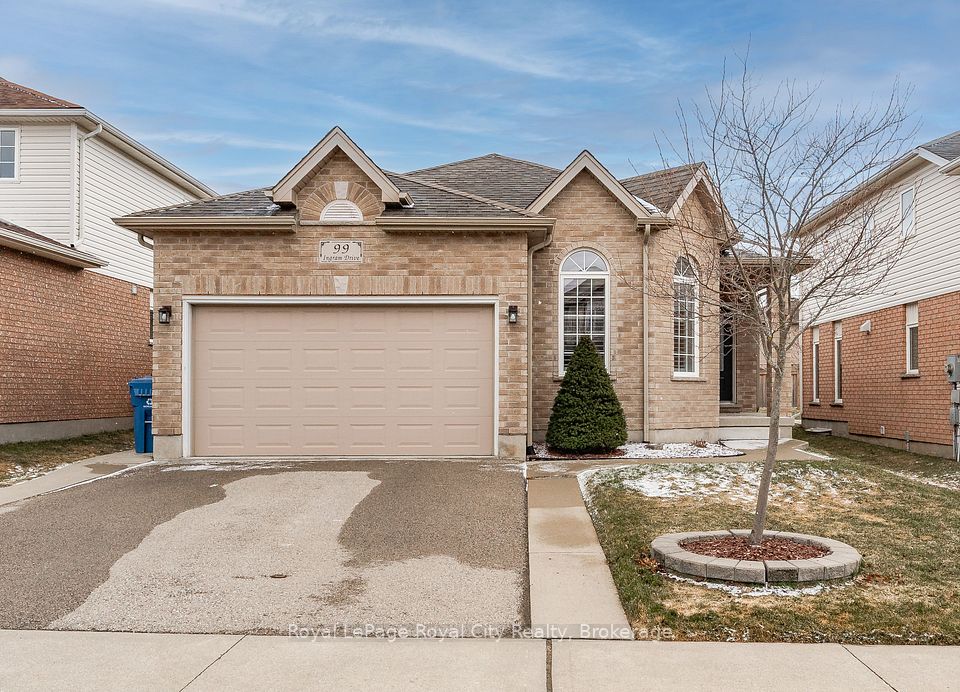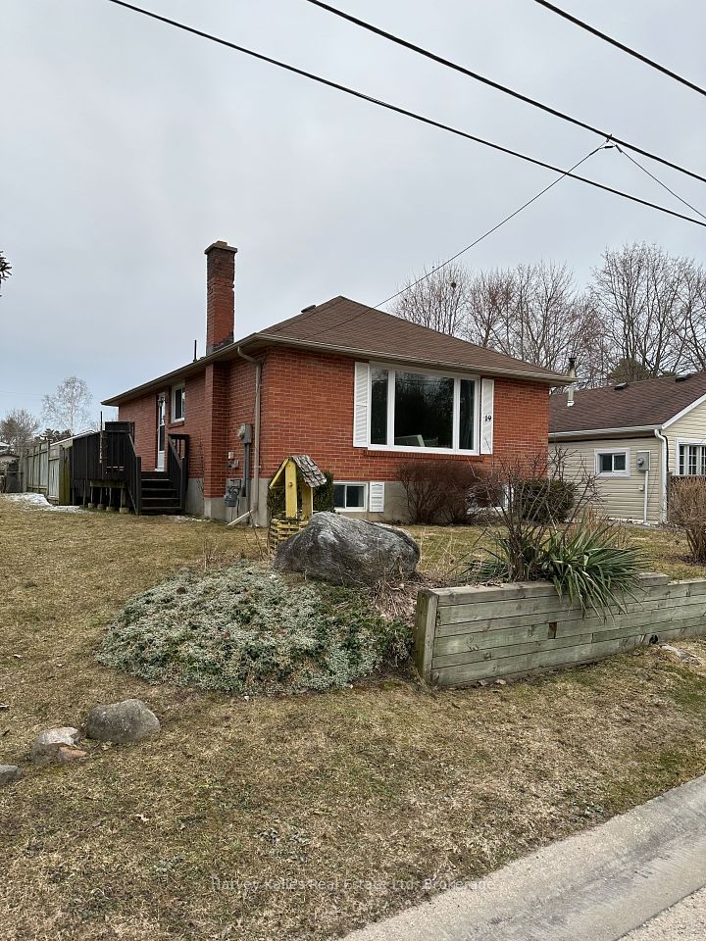$1,189,000
4121 Uhthoff Line, Severn, ON L3V 8B8
Virtual Tours
Price Comparison
Property Description
Property type
Detached
Lot size
.50-1.99 acres
Style
Bungalow
Approx. Area
N/A
Room Information
| Room Type | Dimension (length x width) | Features | Level |
|---|---|---|---|
| Kitchen | 3.07 x 3.05 m | Hardwood Floor, Pocket Doors | Main |
| Breakfast | 3.07 x 2.46 m | Hardwood Floor | Main |
| Dining Room | 5.19 x 3.38 m | Hardwood Floor | Main |
| Living Room | 5.05 x 4.58 m | Fireplace, Hardwood Floor | Main |
About 4121 Uhthoff Line
Welcome to 4121 Uhthoff Line, Severn. This timeless and classic red brick bungalow offers almost 1800 sf up and an additional 740 sf of finished space down, with another 1000 + sf ready to finish if needed. It's rare that you see a home of this quality and meticulous upkeep come on the market. The entire package ticks multiple boxes including location, a 1 acre treed/cleared lot mix, exceptional privacy, a wonderful floor plan and a gorgeous inground pool. Most of the main floor is hardwood with brand new carpeting in the 2nd and 3rd bedrooms. The primary bedroom offers a lovely ensuite with soaker jacuzzi tub and 2 closets with one being a large walk-in. A walk-out to a screened in 3 season room from the primary bedroom is the perfect place to unwind, read a book and enjoy the serene property. Two more walk-outs from the main floor lead you to the deck and down to the pool area. Beyond the pool is a gorgeous, private yard where wildlife often visits. Some of the more substantial upgrades and improvements include: septic bed replacement in 2023, water heater (owned) 2023, high-end furnace 2017, pool liner 2020, heater 2019, motor 2021, 42 year shingles with weather and ice shield in 2016, 2 high-end sheds in 2023, kitchen cabinet upgrades in 2025, and an infrared sauna in 2021. This rural property offers the conveniece of Orillia's shopping and amenities only minutes away and the peaceful lifestyle of the country that has become highly sought after. Recreation is all around you with nearby ski hills, nature trails and protected land, golf, snowmobile trails and several waterfronts and marinas on Couchiching, Simcoe and Georgian Bay. If you're Muskoka bound, its only a short drive to get on hwy 11 and you're on your way. Book a showing to explore this home, property and beautiful area today.
Home Overview
Last updated
2 days ago
Virtual tour
None
Basement information
Full, Partially Finished
Building size
--
Status
In-Active
Property sub type
Detached
Maintenance fee
$N/A
Year built
--
Additional Details
MORTGAGE INFO
ESTIMATED PAYMENT
Location
Some information about this property - Uhthoff Line

Book a Showing
Find your dream home ✨
I agree to receive marketing and customer service calls and text messages from Condomonk. Consent is not a condition of purchase. Msg/data rates may apply. Msg frequency varies. Reply STOP to unsubscribe. Privacy Policy & Terms of Service.






