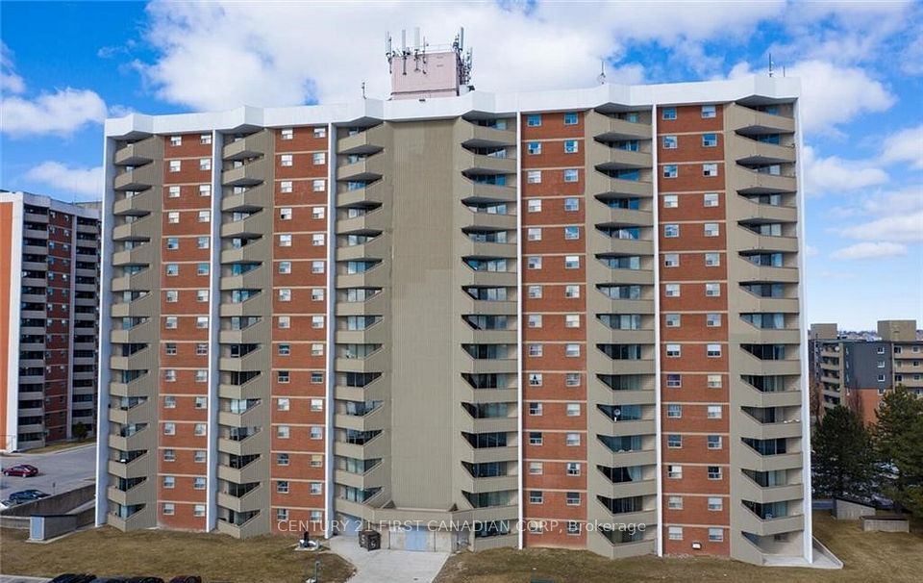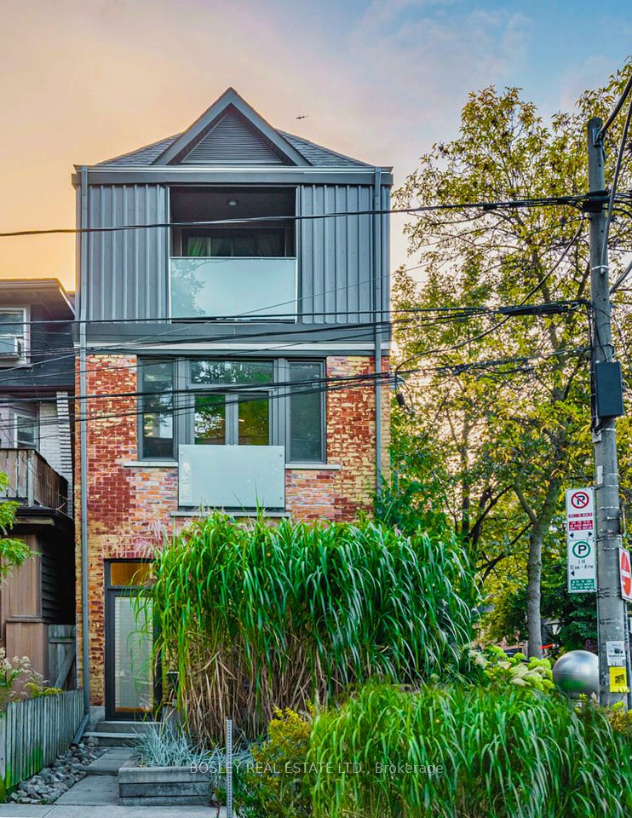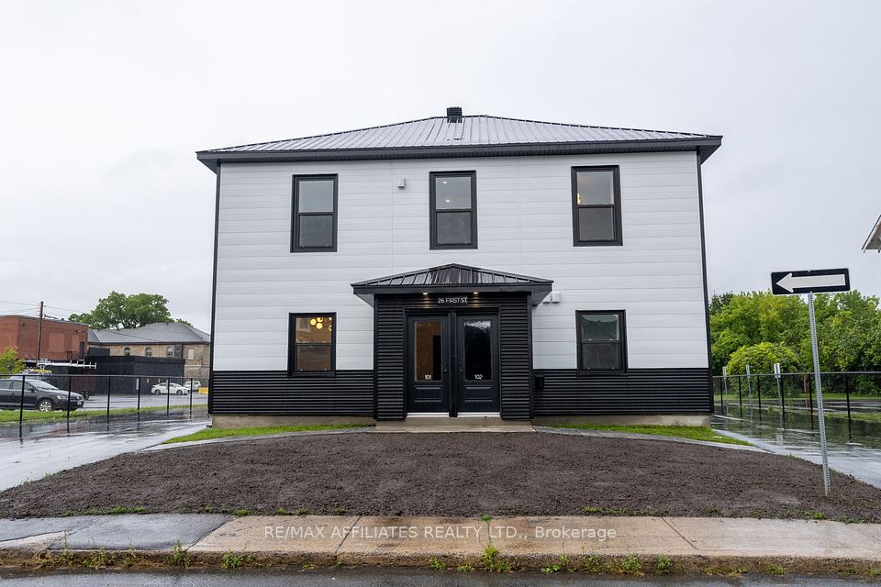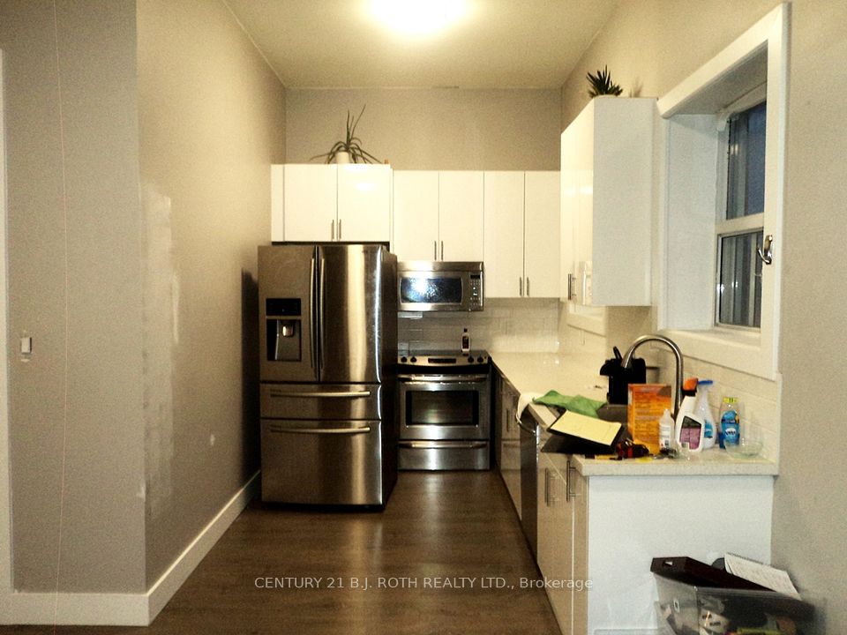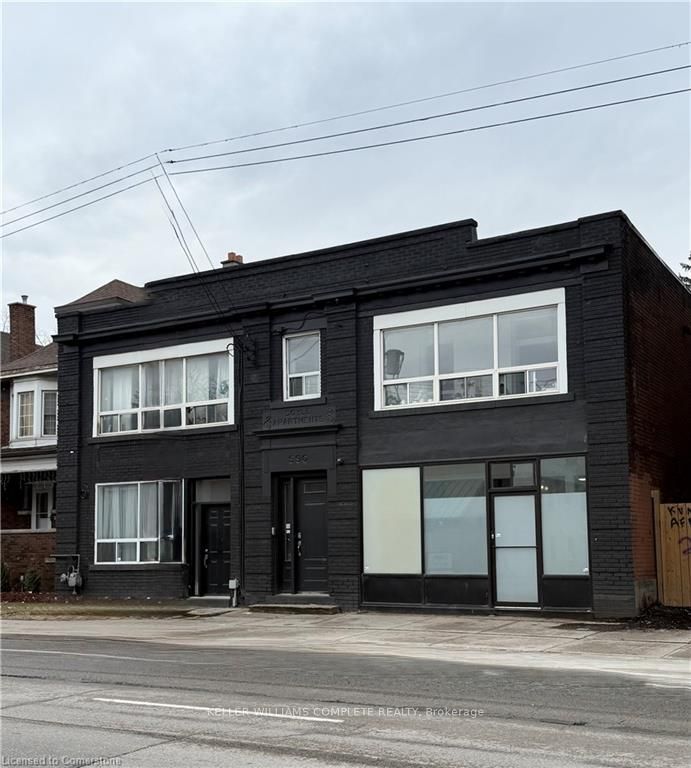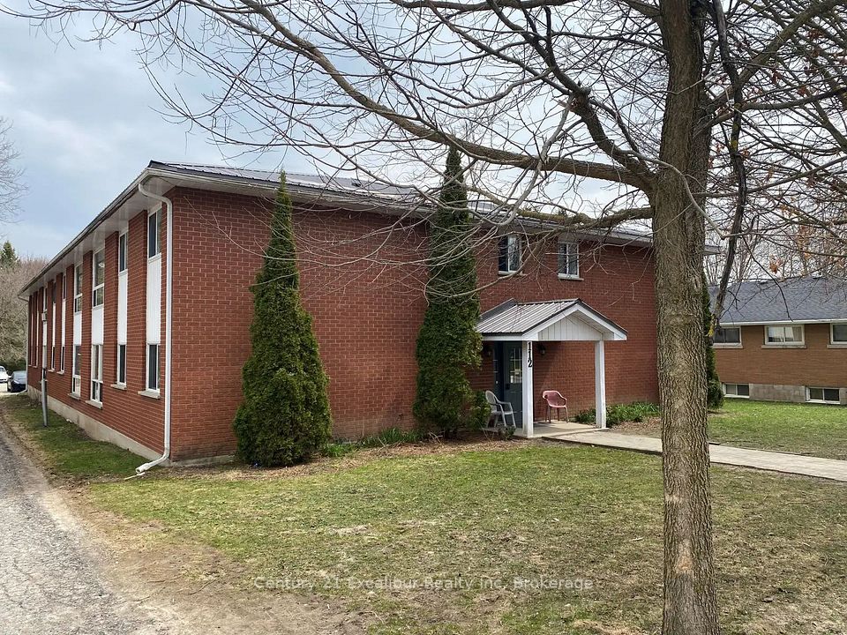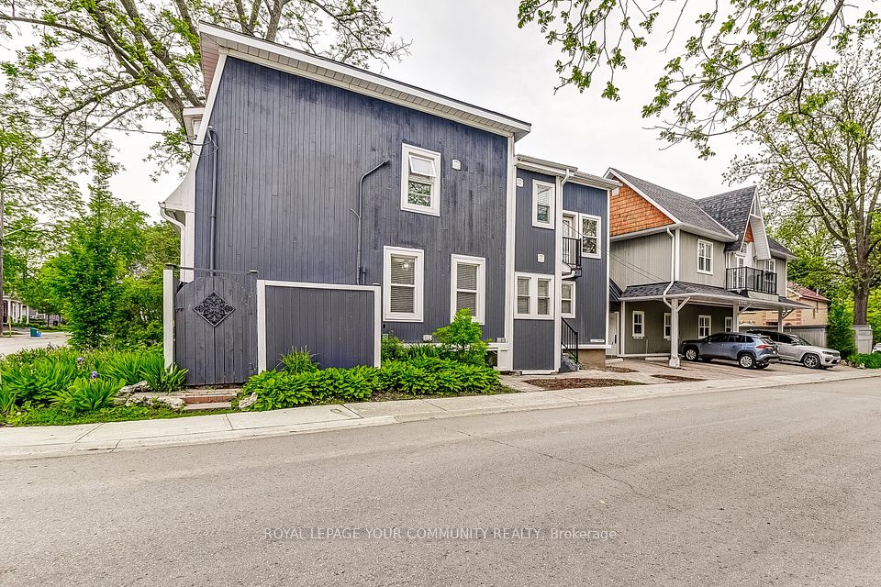$2,195
Last price change May 29
412 Horner Avenue, Toronto W06, ON M8W 2A4
Property Description
Property type
Multiplex
Lot size
N/A
Style
Apartment
Approx. Area
700-1100 Sqft
Room Information
| Room Type | Dimension (length x width) | Features | Level |
|---|---|---|---|
| Living Room | 4.83 x 3.91 m | Hardwood Floor, Large Window, Separate Room | Second |
| Dining Room | 4.3 x 2.8 m | Hardwood Floor, Combined w/Kitchen, Closet | Second |
| Kitchen | 4.3 x 2.8 m | Hardwood Floor, Double Sink, Granite Counters | Second |
| Primary Bedroom | 3.89 x 2.82 m | Hardwood Floor, Ceiling Fan(s), Closet | Second |
About 412 Horner Avenue
Bright and spacious 2-bedroom, 4-piece bathroom apartment in a well-maintained building. The unit offers a comfortable living space with updated hardwood floors throughout. The kitchen is equipped with a fridge, stove with hood fan, double sink, backsplash, and plenty of cabinet space. Enjoy easy access to public transit, major highways (427, QEW/Gardiner, 401), schools, restaurants, shopping at Sherway Gardens, and more. On-site shared coin-operated laundry is available. A garage parking spot is offered, along with an additional spot in front of the garage. No pets and non-smokers, please. The unit is vacant and available for immediate occupancy.
Home Overview
Last updated
May 31
Virtual tour
None
Basement information
None
Building size
--
Status
In-Active
Property sub type
Multiplex
Maintenance fee
$N/A
Year built
--
Additional Details
Price Comparison
Location

Angela Yang
Sales Representative, ANCHOR NEW HOMES INC.
Some information about this property - Horner Avenue

Book a Showing
Tour this home with Angela
I agree to receive marketing and customer service calls and text messages from Condomonk. Consent is not a condition of purchase. Msg/data rates may apply. Msg frequency varies. Reply STOP to unsubscribe. Privacy Policy & Terms of Service.






