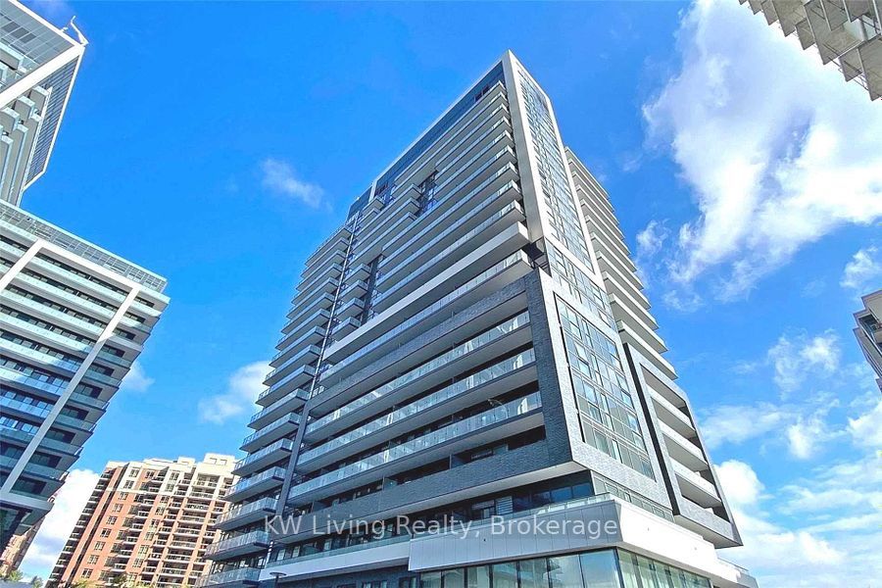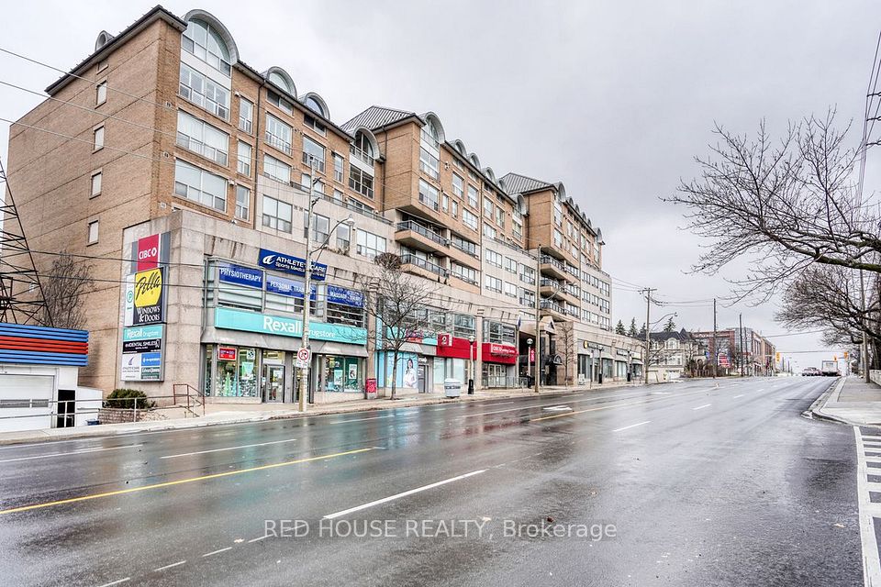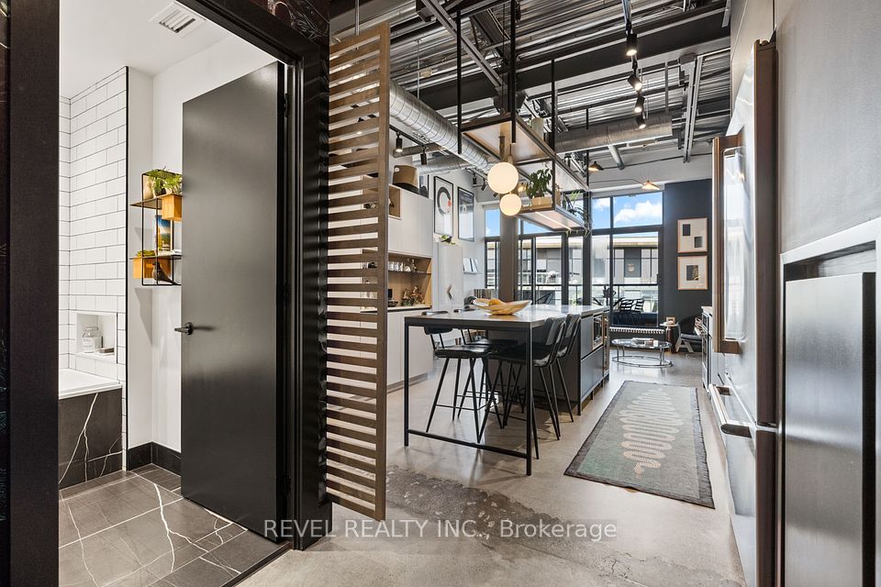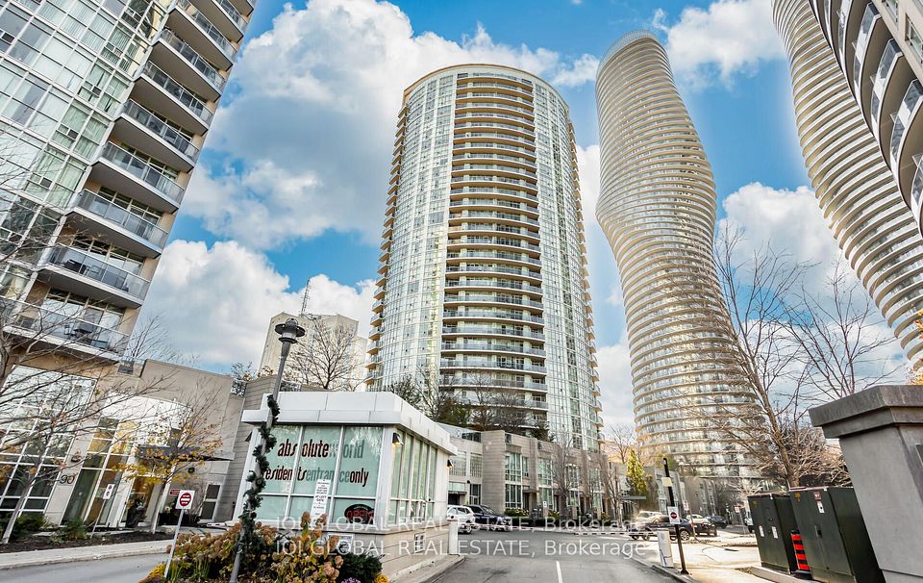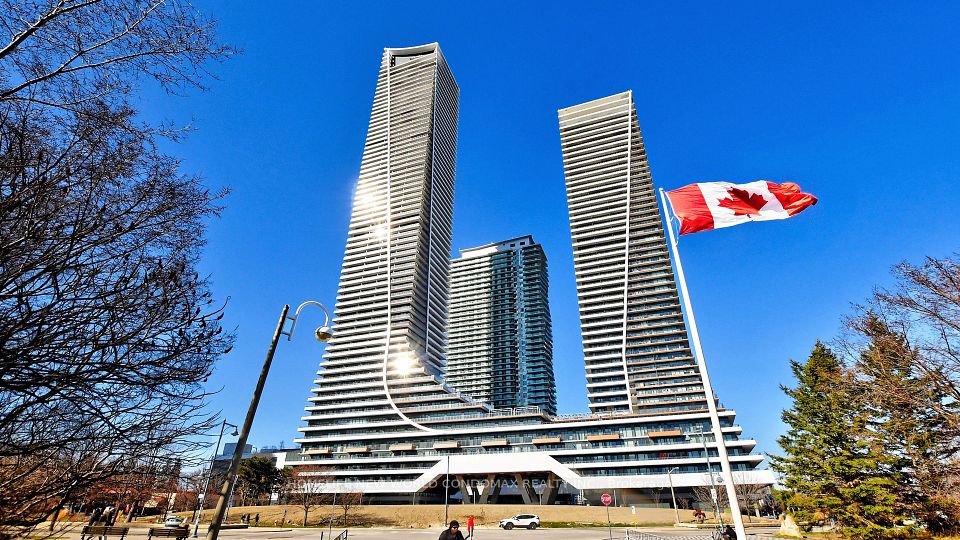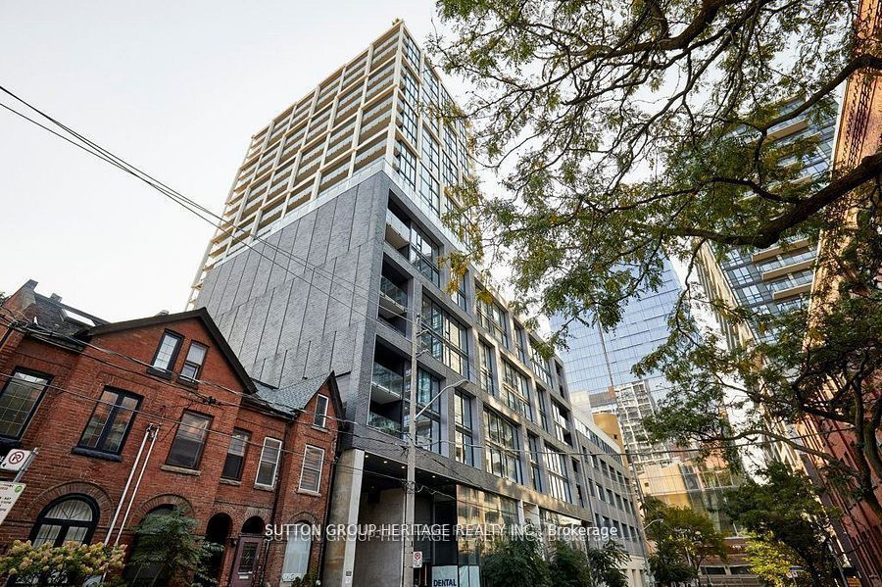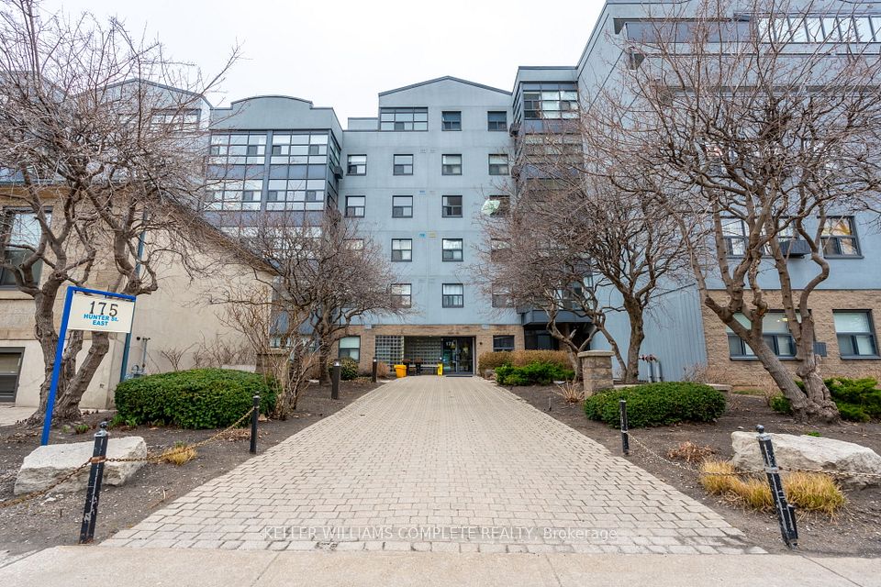$515,000
411 Mackay Street, New Edinburgh - Lindenlea, ON K1M 2C5
Property Description
Property type
Condo Apartment
Lot size
N/A
Style
Apartment
Approx. Area
700-799 Sqft
Room Information
| Room Type | Dimension (length x width) | Features | Level |
|---|---|---|---|
| Kitchen | 2.87 x 3.55 m | N/A | Main |
| Living Room | 4.54 x 3.2 m | N/A | Main |
| Primary Bedroom | 3.07 x 2.71 m | N/A | Main |
| Bedroom | 2.31 x 2.59 m | N/A | Main |
About 411 Mackay Street
Welcome to this sun-drenched 2-bedroom, 2-bathroom condo, recently painted in soft pastel tones and featuring floor-to-ceiling southwest-facing windows that flood the space with natural light throughout the day. This stylish unit boasts engineered hardwood floors and quartz countertops, adding elegance to every corner, and includes the convenience of underground parking. The modern kitchen is designed for both aesthetics and functionality, offering a large island, sleek backsplash, and ample cabinet space, seamlessly flowing into the open-concept living and dining areaperfect for entertaining or simply enjoying the beautiful light. The primary bedroom features a spacious ensuite with a shower and a large closet, while the second bedroom offers versatility as a guest room, home office, or additional living space. A second full bathroom with in-suite laundry adds to the units convenience. Step outside onto the balcony, a cozy retreat ideal for morning coffee or unwinding with a book while soaking in the sun-filled views. Located in the Minto LEED Silver-certified building, residents enjoy top-tier amenities, including a fully equipped gym, a party room with a pool table and piano, a reading library, a guest suite, a terrace with BBQs, a bike room, a dog washing station, and visitor parking. The prime location places you just a block from the Ottawa River and Stanley Park, offering scenic trails and breathtaking sunset views over Parliament, with everyday conveniences like a grocery store, gas station, and Starbucks right at your doorstep. Beechwood Avenues fantastic restaurants and cafés are within walking distance, while Montfort Hospital and The Ottawa Hospitals campuses are just a short drive away. Beyond the stunning space and ideal location, this friendly and welcoming community hosts regular social events like BBQs, movie nights, and game nights, making it easy to connect with neighbours.
Home Overview
Last updated
Apr 6
Virtual tour
None
Basement information
None
Building size
--
Status
In-Active
Property sub type
Condo Apartment
Maintenance fee
$437.04
Year built
--
Additional Details
Price Comparison
Location

Shally Shi
Sales Representative, Dolphin Realty Inc
MORTGAGE INFO
ESTIMATED PAYMENT
Some information about this property - Mackay Street

Book a Showing
Tour this home with Shally ✨
I agree to receive marketing and customer service calls and text messages from Condomonk. Consent is not a condition of purchase. Msg/data rates may apply. Msg frequency varies. Reply STOP to unsubscribe. Privacy Policy & Terms of Service.






