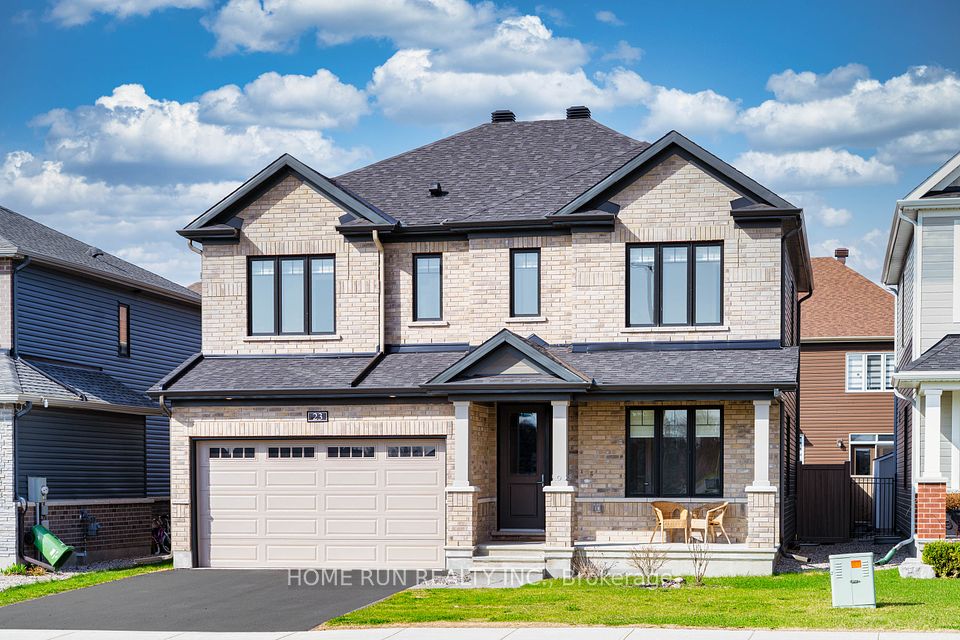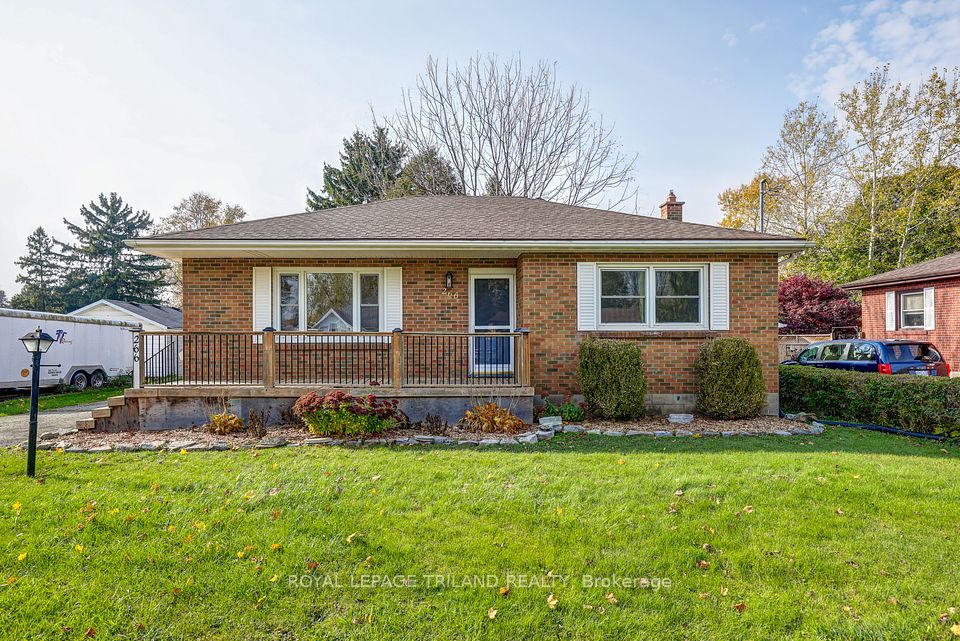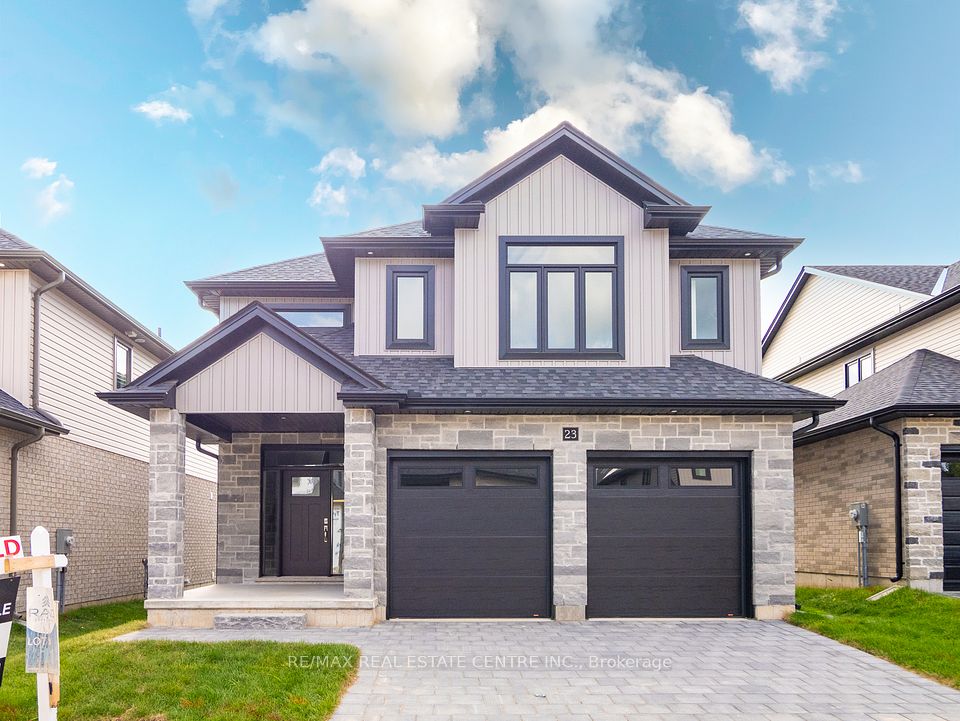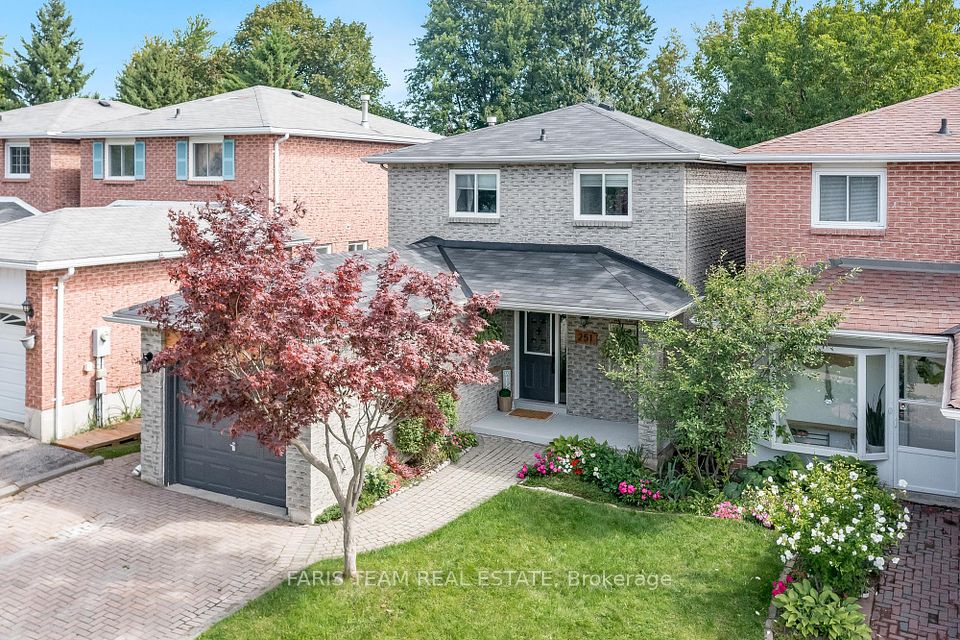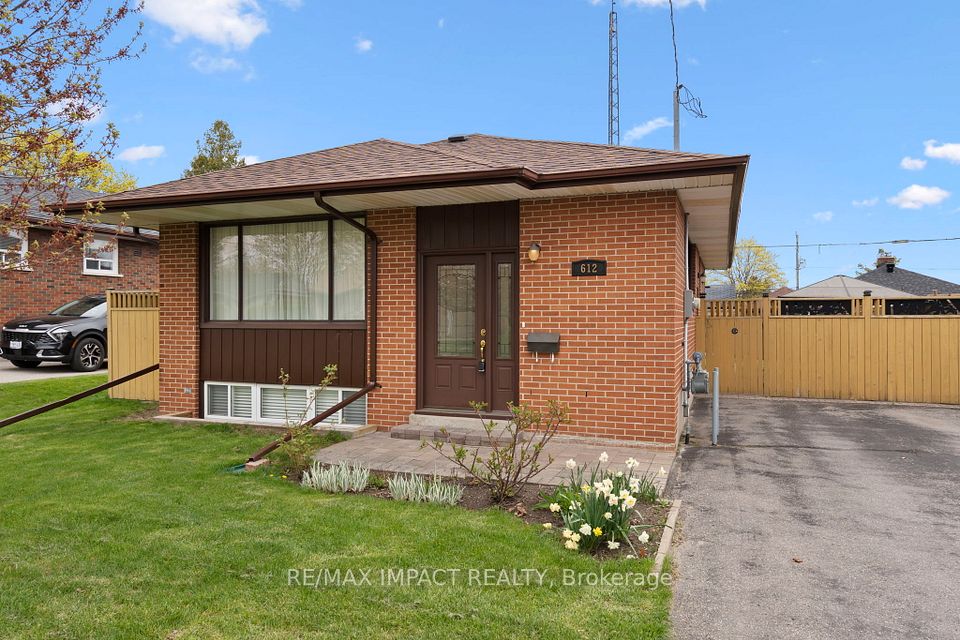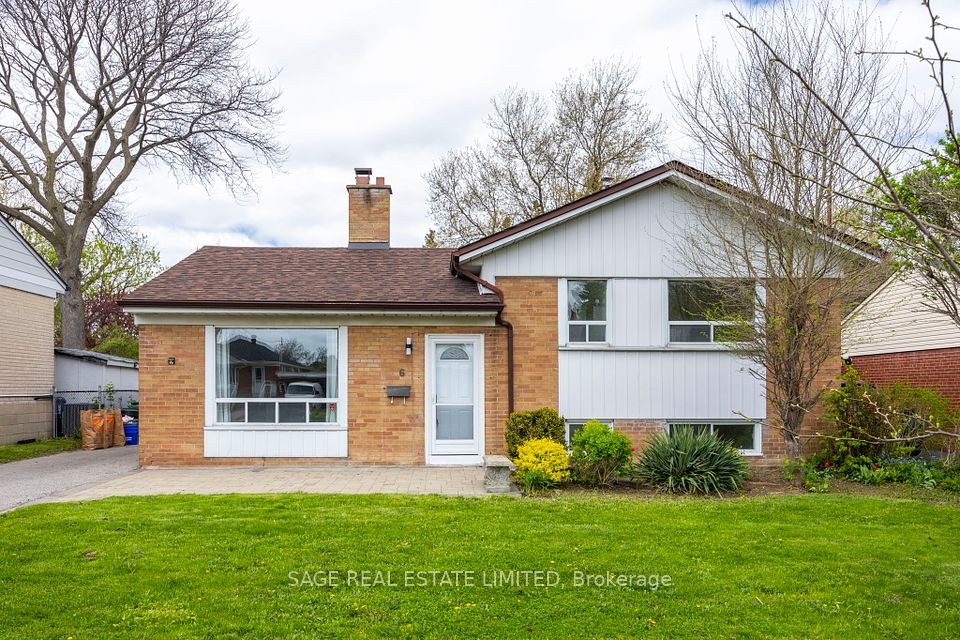$999,000
4103 Quaker Hill Drive, Mississauga, ON L5C 3M2
Property Description
Property type
Detached
Lot size
N/A
Style
Backsplit 4
Approx. Area
1500-2000 Sqft
Room Information
| Room Type | Dimension (length x width) | Features | Level |
|---|---|---|---|
| Living Room | 3.53 x 7.21 m | Combined w/Dining, W/O To Balcony, Double Doors | Main |
| Dining Room | 3.53 x 7.21 m | Combined w/Dining, Broadloom | Main |
| Kitchen | 2.41 x 5.56 m | California Shutters | Main |
| Breakfast | 2.41 x 5.56 m | Combined w/Kitchen, Overlooks Family | Main |
About 4103 Quaker Hill Drive
Opportunity awaits to own this well-maintained family home, owned by the current owner since 1981. This spacious design offers numerous areas for the family to entertain or work/study and is ideal for a family wanting a main floor bedroom with updated 3 piece semi-ensuite. The kitchen is completed by a breakfast area which overlooks the family room and is steps to the dining and living area. Step out to the front yard facing balcony from the living room and enjoy warm summer nights. Large family room with fireplace and walk out to deck and rear yard. The second level has three bedrooms with a four-piece bathroom. Large recreation room and office in the lower level, with above grade windows, allowing natural light in. Quick access to 403. Close to Square One and Kariya Park. Steps to Ashgate Park and playground.
Home Overview
Last updated
Apr 27
Virtual tour
None
Basement information
Finished
Building size
--
Status
In-Active
Property sub type
Detached
Maintenance fee
$N/A
Year built
2024
Additional Details
Price Comparison
Location

Angela Yang
Sales Representative, ANCHOR NEW HOMES INC.
MORTGAGE INFO
ESTIMATED PAYMENT
Some information about this property - Quaker Hill Drive

Book a Showing
Tour this home with Angela
I agree to receive marketing and customer service calls and text messages from Condomonk. Consent is not a condition of purchase. Msg/data rates may apply. Msg frequency varies. Reply STOP to unsubscribe. Privacy Policy & Terms of Service.






