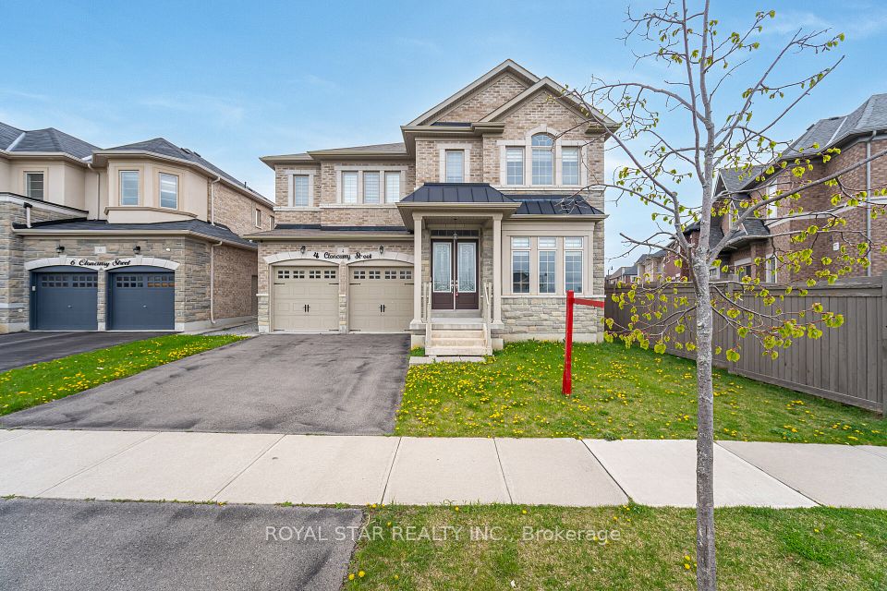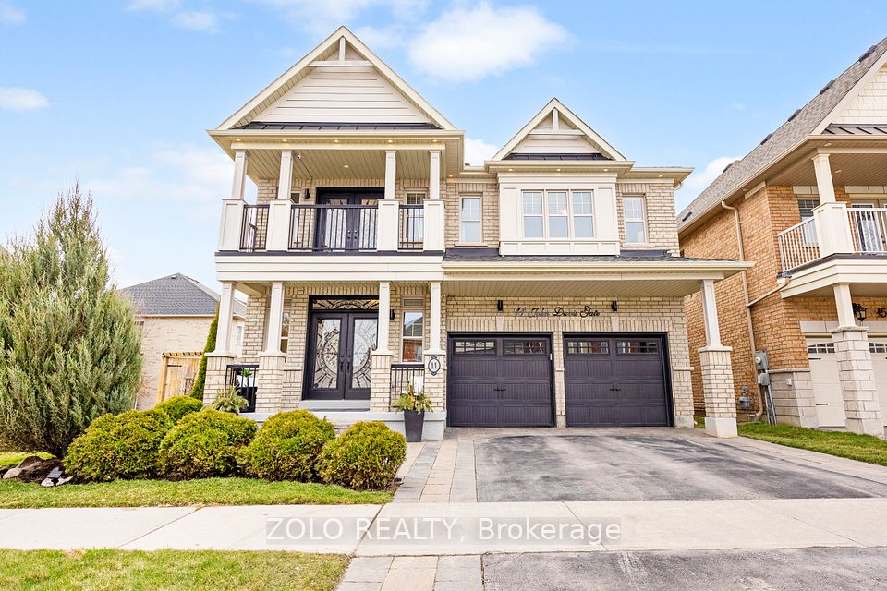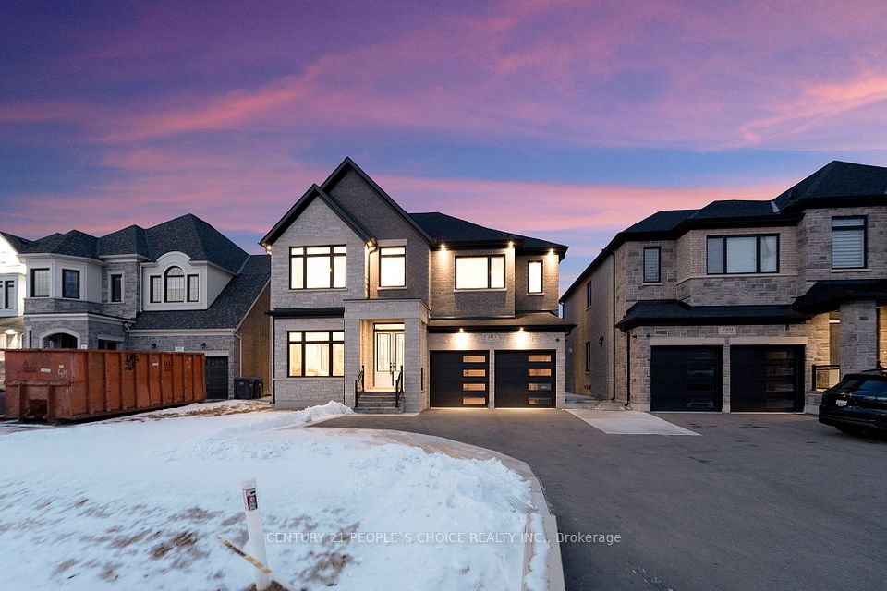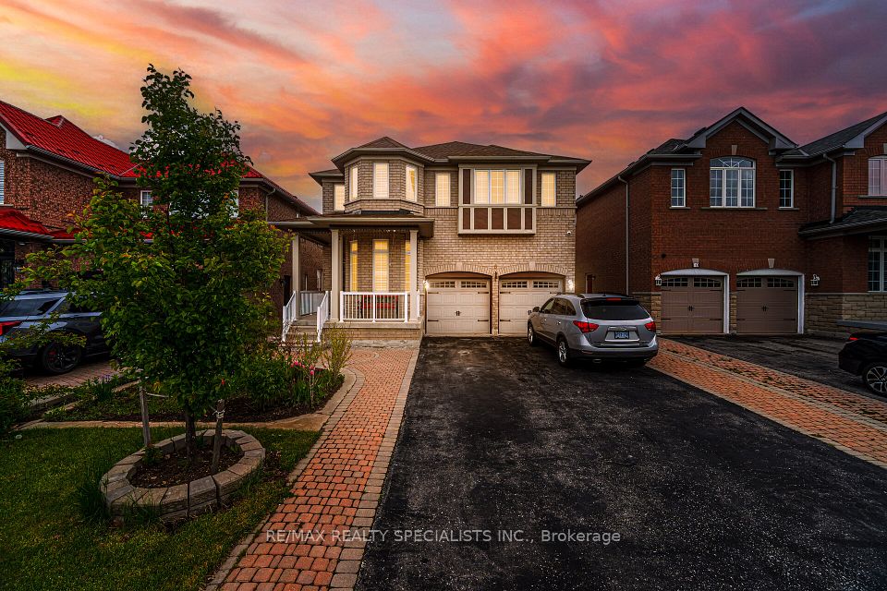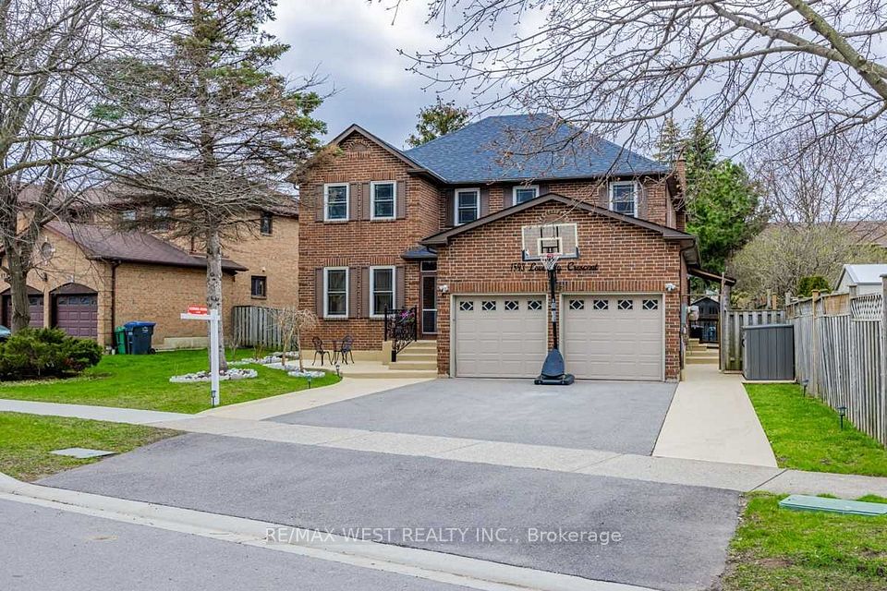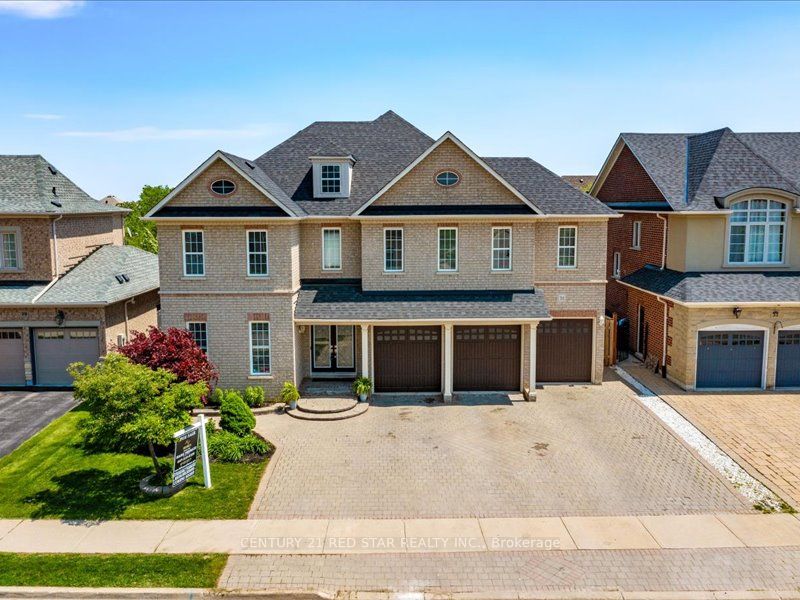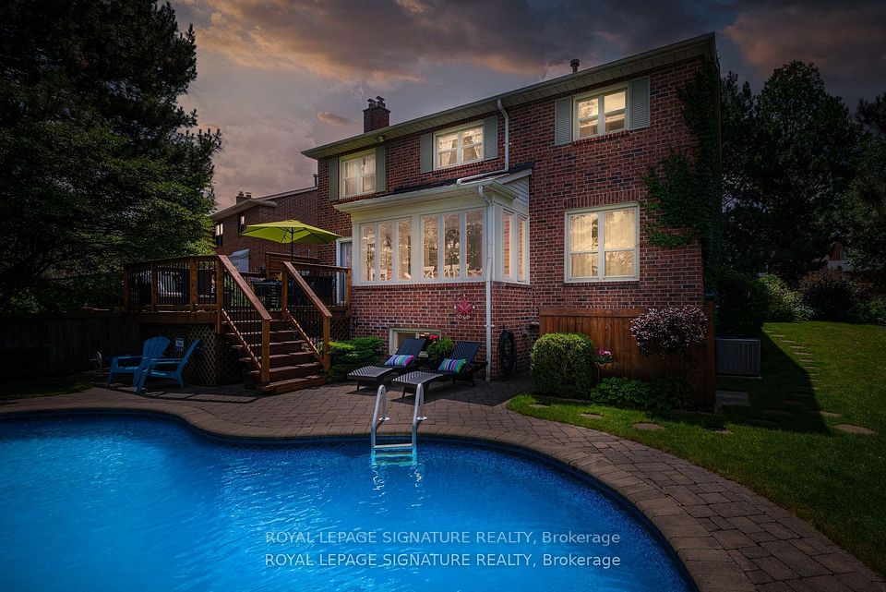$1,949,000
Last price change Apr 5
41 Trail Rider Drive, Brampton, ON L6P 4J9
Property Description
Property type
Detached
Lot size
< .50
Style
2-Storey
Approx. Area
3500-5000 Sqft
Room Information
| Room Type | Dimension (length x width) | Features | Level |
|---|---|---|---|
| Living Room | 6.68 x 3.66 m | Combined w/Den, Hardwood Floor, Above Grade Window | Ground |
| Dining Room | 6.68 x 3.66 m | Combined w/Living, Hardwood Floor, Above Grade Window | Ground |
| Kitchen | 6.41 x 5.18 m | Ceramic Floor, B/I Dishwasher, Breakfast Area | Ground |
| Office | 3.65 x 3.38 m | Hardwood Floor, Large Window | Ground |
About 41 Trail Rider Drive
This highly sought after 4000+ sf luxury estate 'GEM' accented with pot lights and stone pavers, stretches across the expanse to the rear of the home. Through towering double-doors, you will be greeted with an entryway dominated with natural daylight and a wide Premium taupe hardwood runway leading down the foyer, branching off to the adjacent living, dining, and family room, opposite a grand hardwood staircase. 10 ft high coffered ceilings on the first floor with a neutral color palette make this home ideal for customization. The spacious living room and dining room create an ambient setting for lifetime memories. The kitchen blends traditional and modern elegance with umber cabinets and lustrous tiles, complimenting a glistening quartz countertop around the perimeter and an oversized island at the center. The adjacent butler's pantry is perfect for prepping casual and extravagant dinners with storage space for a king. The second story boasts 9 ft ceilings with 5 large bedrooms/4 washrooms, 3 walk-in closets, hardwood flooring and numerous windows. Similarly, the 9 ft high basement complete with a separate entrance, legal 2 bedroom unit with washroom, laundry and full kitchen provides an +++ opportunity. Another complete unit with bedroom, washroom, and kitchen provides a guest/in-law suite. Defining warmth, luxury and prestige, this castle awaits your visit.
Home Overview
Last updated
May 13
Virtual tour
None
Basement information
Apartment, Separate Entrance
Building size
--
Status
In-Active
Property sub type
Detached
Maintenance fee
$N/A
Year built
2024
Additional Details
Price Comparison
Location

Angela Yang
Sales Representative, ANCHOR NEW HOMES INC.
MORTGAGE INFO
ESTIMATED PAYMENT
Some information about this property - Trail Rider Drive

Book a Showing
Tour this home with Angela
I agree to receive marketing and customer service calls and text messages from Condomonk. Consent is not a condition of purchase. Msg/data rates may apply. Msg frequency varies. Reply STOP to unsubscribe. Privacy Policy & Terms of Service.






