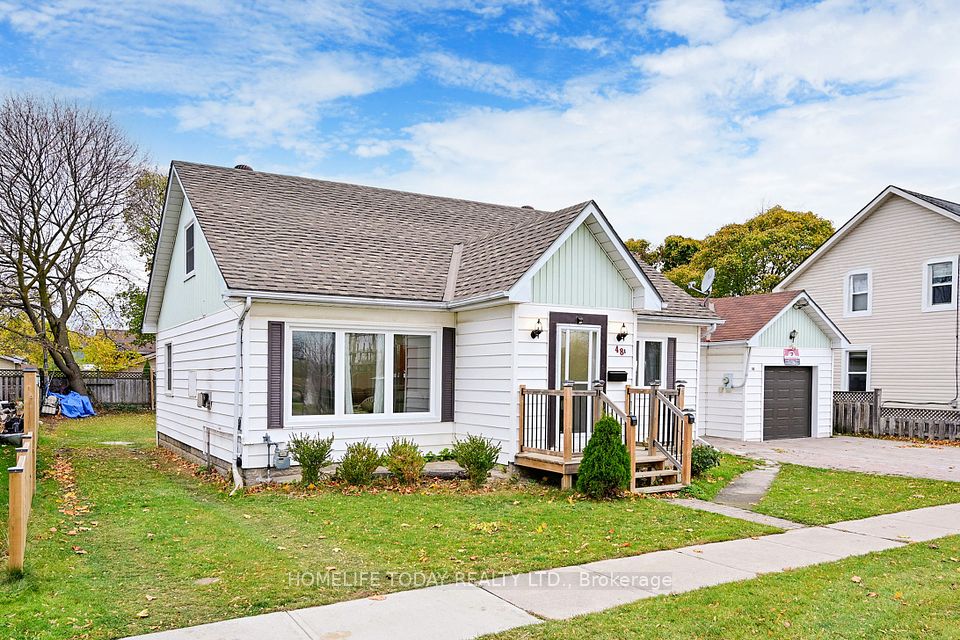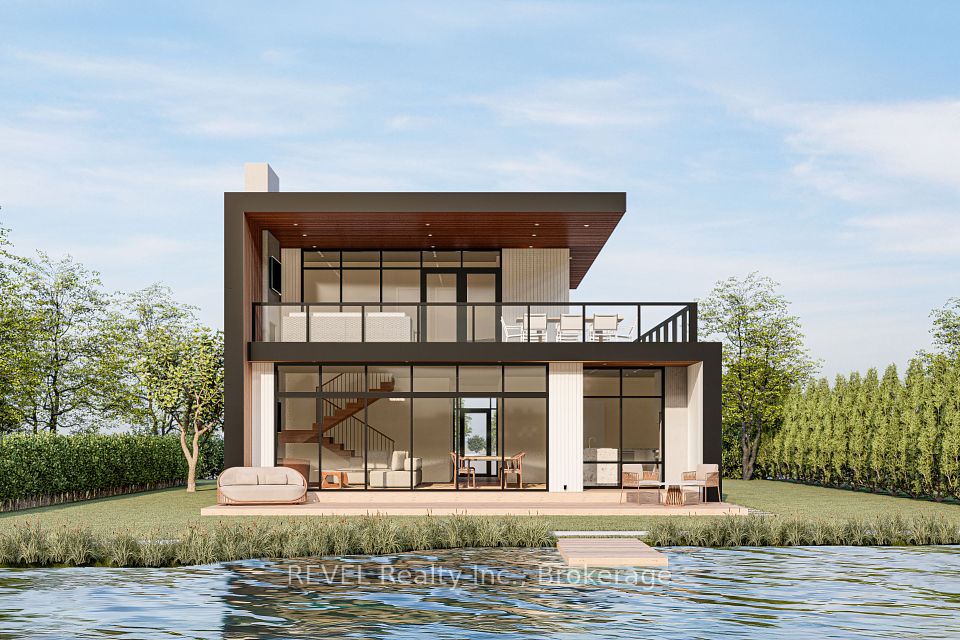$799,000
41 THRUSHWOOD Drive, Barrie, ON L4N 0Z1
Property Description
Property type
Detached
Lot size
N/A
Style
Bungalow
Approx. Area
1100-1500 Sqft
Room Information
| Room Type | Dimension (length x width) | Features | Level |
|---|---|---|---|
| Living Room | 5.79 x 4.85 m | Hardwood Floor, Fireplace, Open Concept | Main |
| Kitchen | 4.06 x 4.39 m | B/I Appliances, Ceramic Floor, Pantry | Main |
| Primary Bedroom | 3.66 x 3.96 m | Large Closet, 4 Pc Ensuite, Hardwood Floor | Main |
| Bedroom 2 | 3.17 x 3 m | Hardwood Floor, Large Closet, Large Window | Main |
About 41 THRUSHWOOD Drive
"POOL IS OPEN." Professionally styled home with open-concept main floor, upgraded trim, and pot lights on both levels. Gourmet kitchen includes Thermador 36" gas range with BBQ, Bosch range fan, Sub-Zero KitchenAid refrigerator, Thermador dishwasher, Sharp microwave drawer, Silhouette professional wine cooler, custom cabinetry with under-mount lighting, built-in pantry, large quartz island, and upgraded quartz counters. Primary bedroom offers a woodpanel feature wall, barn doors to walk-in closet, and ensuite with floating vanity, heated towel rack, LEDlit mirror, and glass shower. California shutters in living room; zebra blinds in primary bedroom and bath. Second main-floor bedroom ideal as office/guest room. Finished lower level adds two large bedrooms, family theatre room with acoustic ceiling tiles, spa bath with heated floors, freestanding tub, and glass shower, plus dedicated laundry and storage. Backyard has heated saltwater inground pool, 9person Jacuzzi hot tub, full stone/concrete/interlock patio (no grass), hidden shed, exterior pot lights, and gas BBQ hookup. No neighbours behind. Recent updates: new water softener, new garage door, threepanel glass doors on main level, upgraded lighting throughout.
Home Overview
Last updated
1 day ago
Virtual tour
None
Basement information
Full, Finished
Building size
--
Status
In-Active
Property sub type
Detached
Maintenance fee
$N/A
Year built
--
Additional Details
Price Comparison
Location

Angela Yang
Sales Representative, ANCHOR NEW HOMES INC.
MORTGAGE INFO
ESTIMATED PAYMENT
Some information about this property - THRUSHWOOD Drive

Book a Showing
Tour this home with Angela
I agree to receive marketing and customer service calls and text messages from Condomonk. Consent is not a condition of purchase. Msg/data rates may apply. Msg frequency varies. Reply STOP to unsubscribe. Privacy Policy & Terms of Service.






