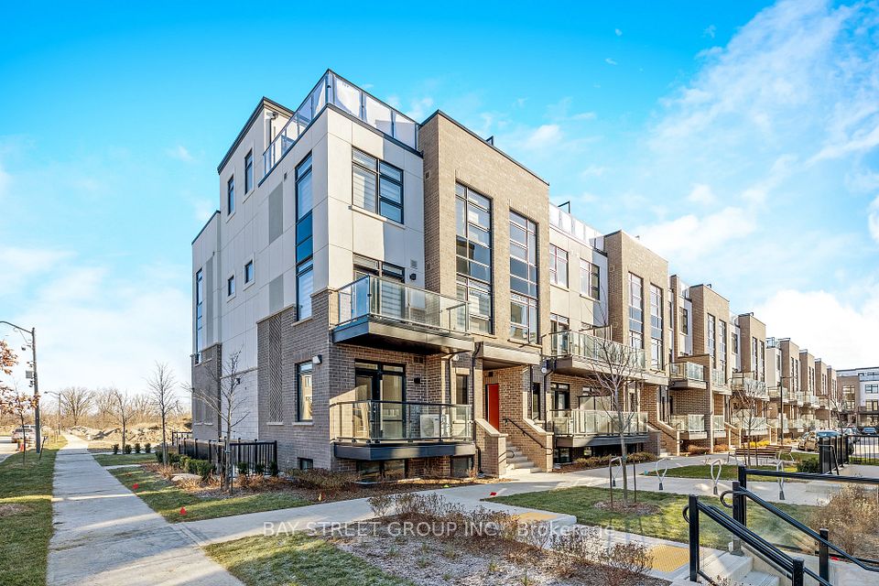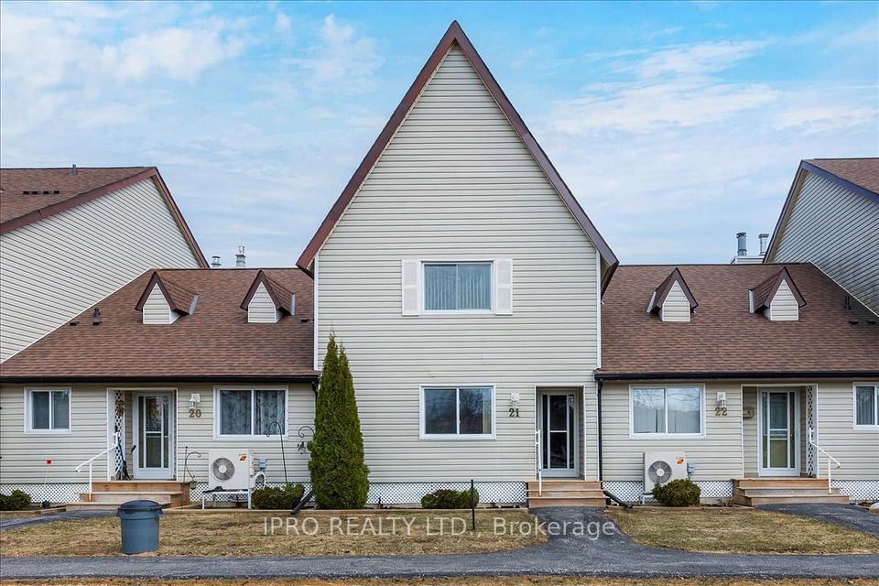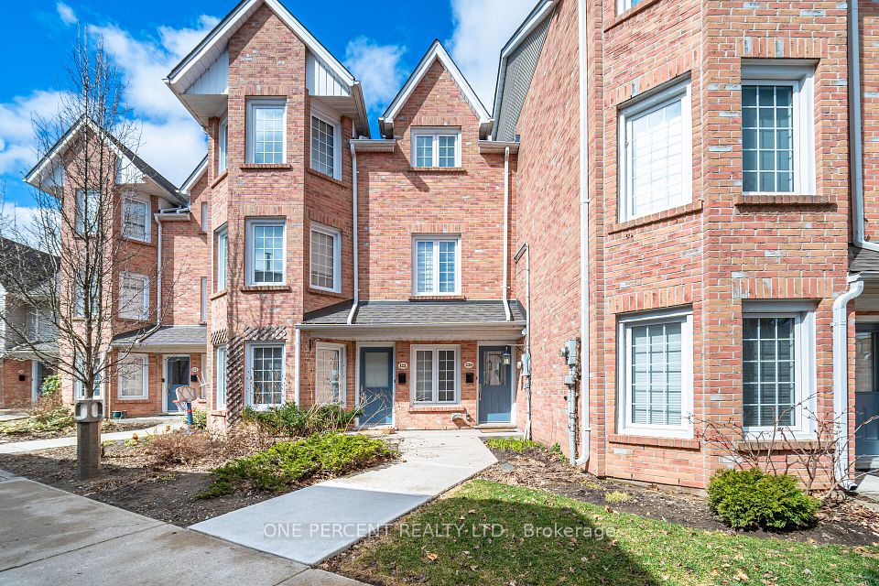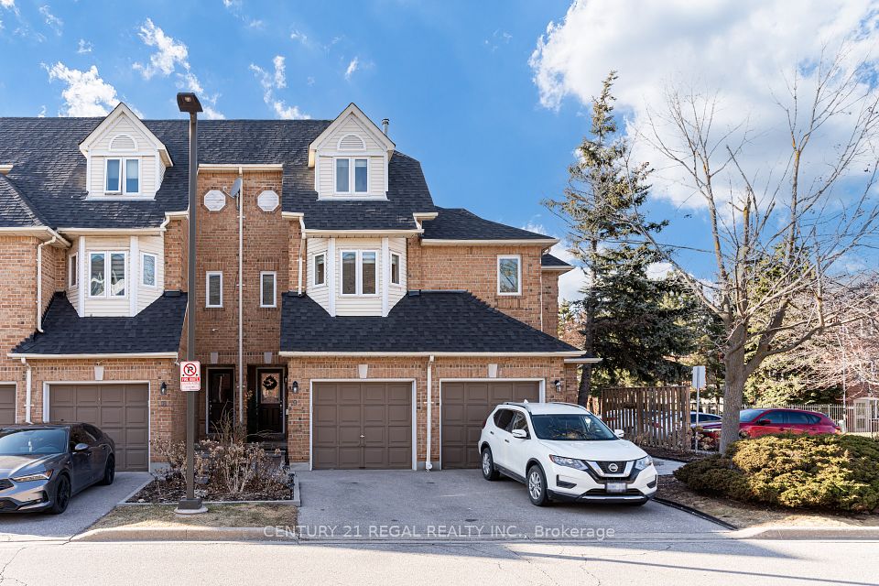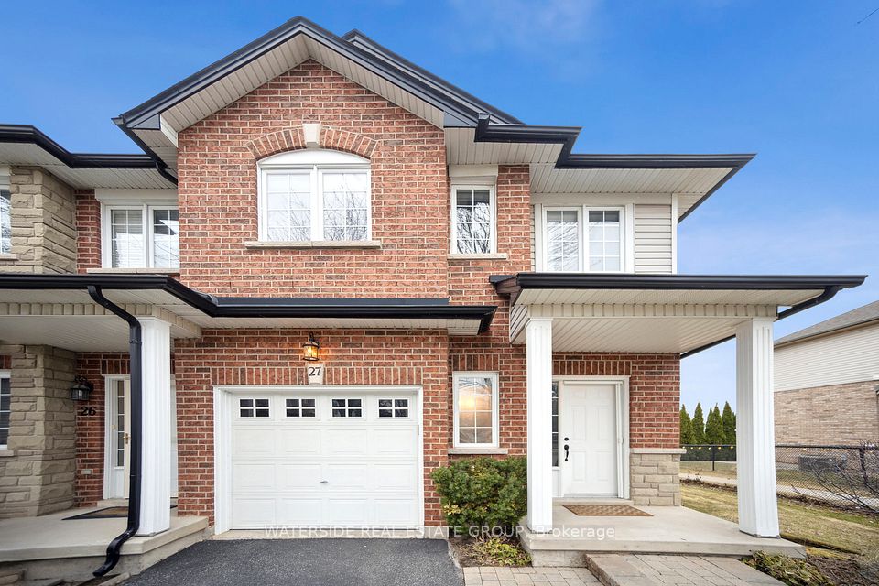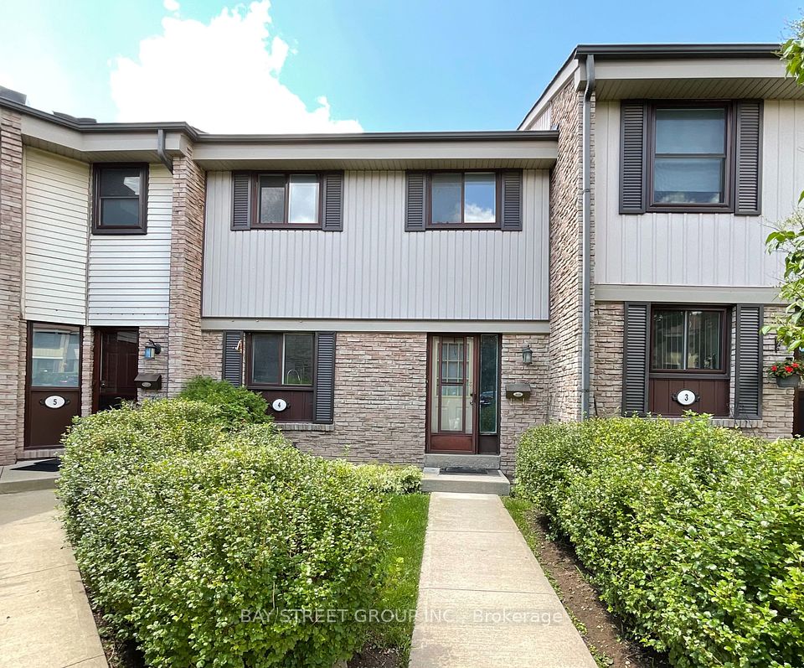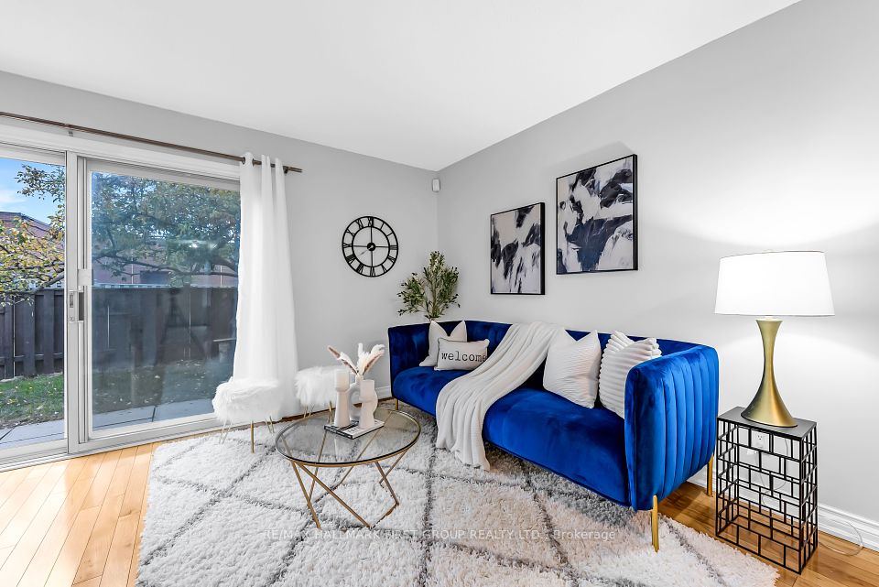$999,000
41 Sudbury Street, Toronto C01, ON M6J 3W6
Price Comparison
Property Description
Property type
Condo Townhouse
Lot size
N/A
Style
Stacked Townhouse
Approx. Area
N/A
Room Information
| Room Type | Dimension (length x width) | Features | Level |
|---|---|---|---|
| Kitchen | 2.43 x 2.43 m | Open Concept, Quartz Counter, Stainless Steel Appl | Second |
| Primary Bedroom | 3.04 x 2.86 m | Vinyl Floor, Closet, Window | Third |
| Bedroom 2 | 2.91 x 2.86 m | Vinyl Floor, Closet, Window | Third |
| Bedroom 3 | 2.71 x 2.52 m | Vinyl Floor, Closet, Window | Third |
About 41 Sudbury Street
Five Reasons Why this is your dream townhouse in the heart of Toronto. 1) This series of townhomes along 41 Sudbury is giving New York Vibes, with a tree-lined street, stoop, and steps to the sidewalk for long walks, or access to King Street. 2) Low and all-inclusive maintenance fees! 3) Enjoy city views and outdoor entertaining on your private rooftop patio (Must See Our View In Person) 4) Kitchen and all bathrooms are stunning, with carefully selected counters, tiling, and fixtures. 5) Steps to Liberty Village, King West Village, Queen Street and great school district (Givins/Shaw PS and Parkdale PS-French Immersion). There is a ton more to talk about, but you'll have to experience the area to believe it. Welcome home.
Home Overview
Last updated
Mar 20
Virtual tour
None
Basement information
None
Building size
--
Status
In-Active
Property sub type
Condo Townhouse
Maintenance fee
$752.53
Year built
2024
Additional Details
MORTGAGE INFO
ESTIMATED PAYMENT
Location
Some information about this property - Sudbury Street

Book a Showing
Find your dream home ✨
I agree to receive marketing and customer service calls and text messages from Condomonk. Consent is not a condition of purchase. Msg/data rates may apply. Msg frequency varies. Reply STOP to unsubscribe. Privacy Policy & Terms of Service.






