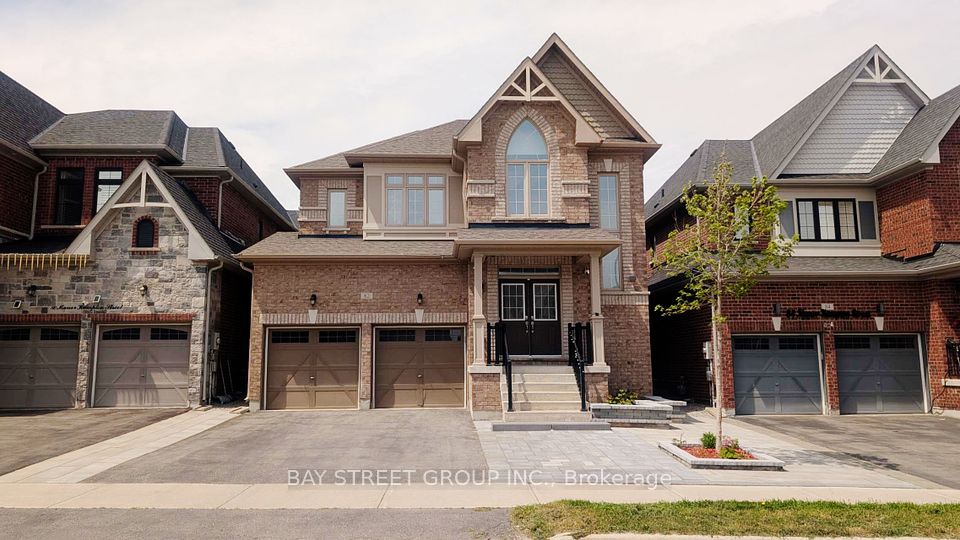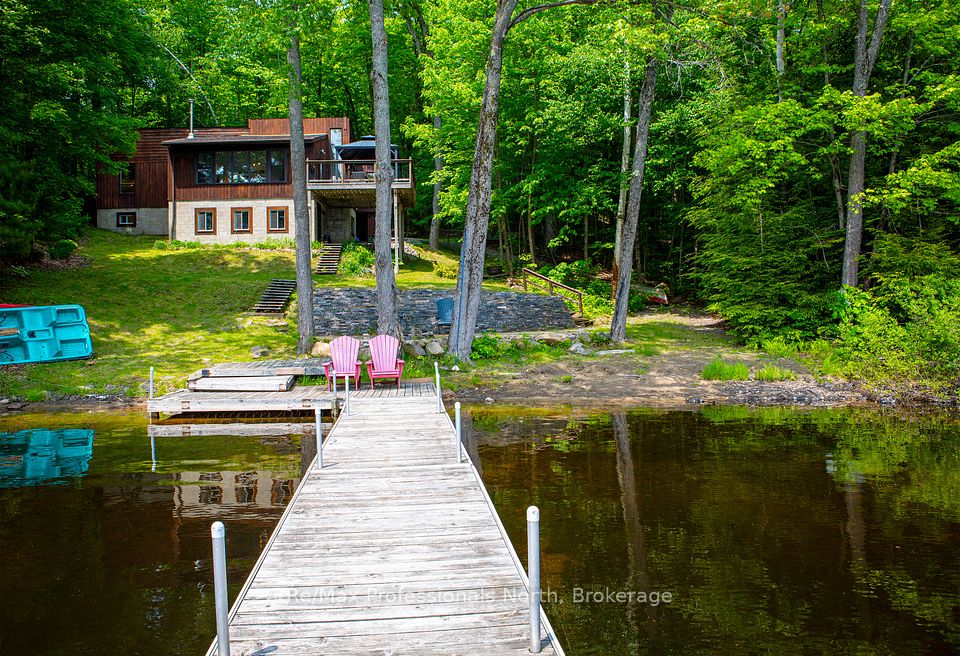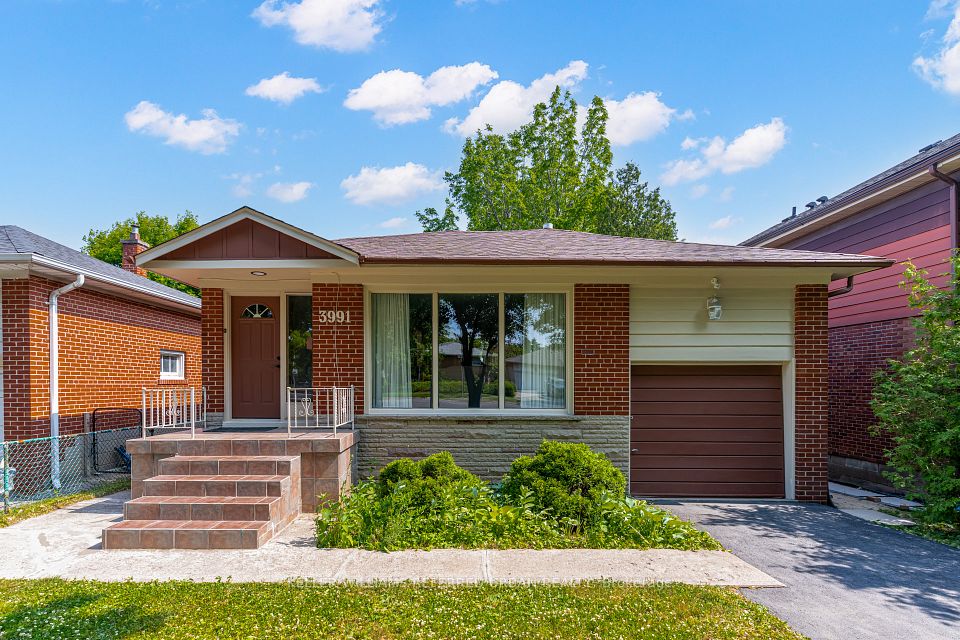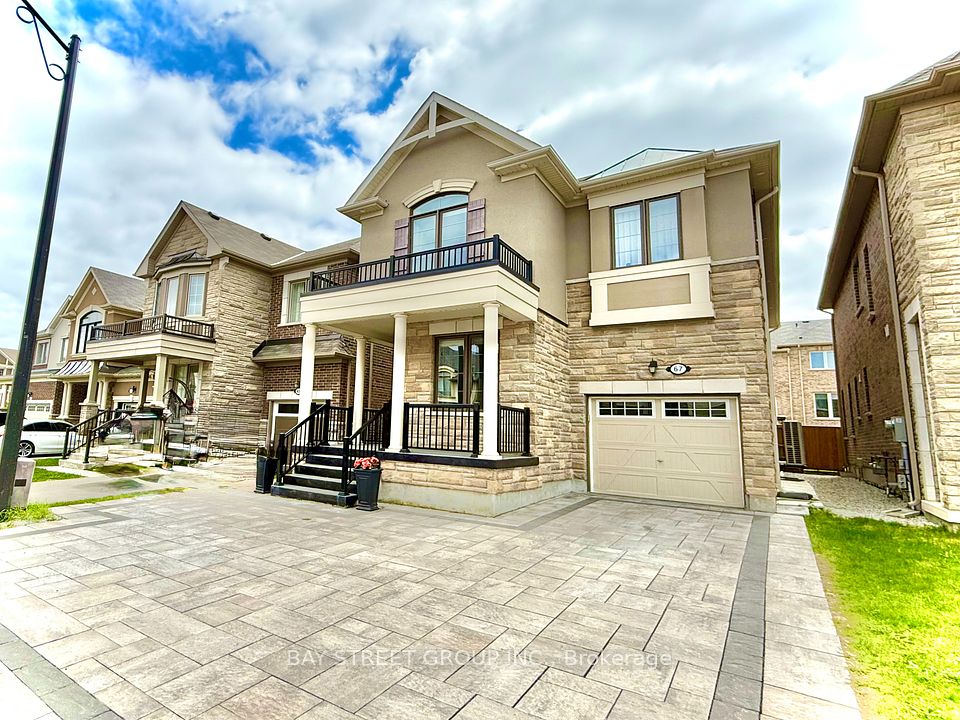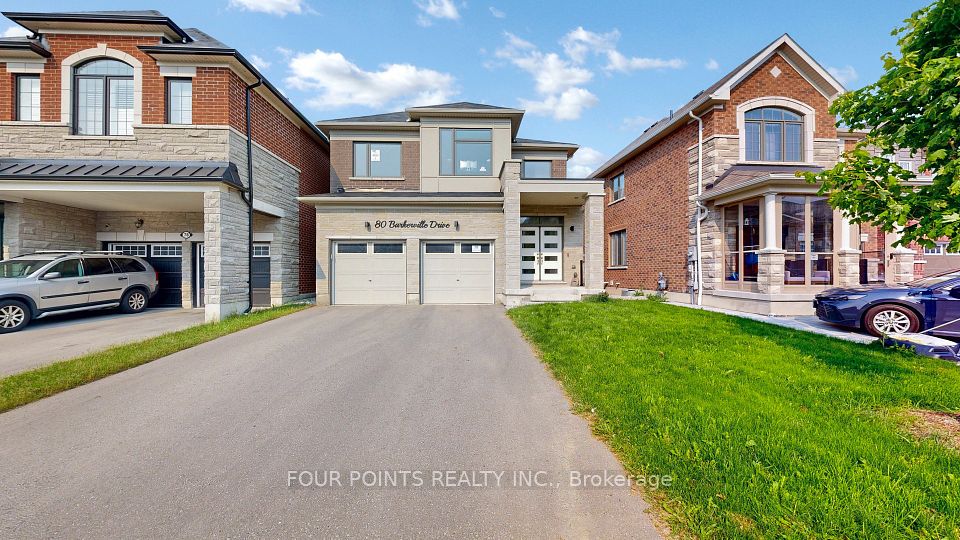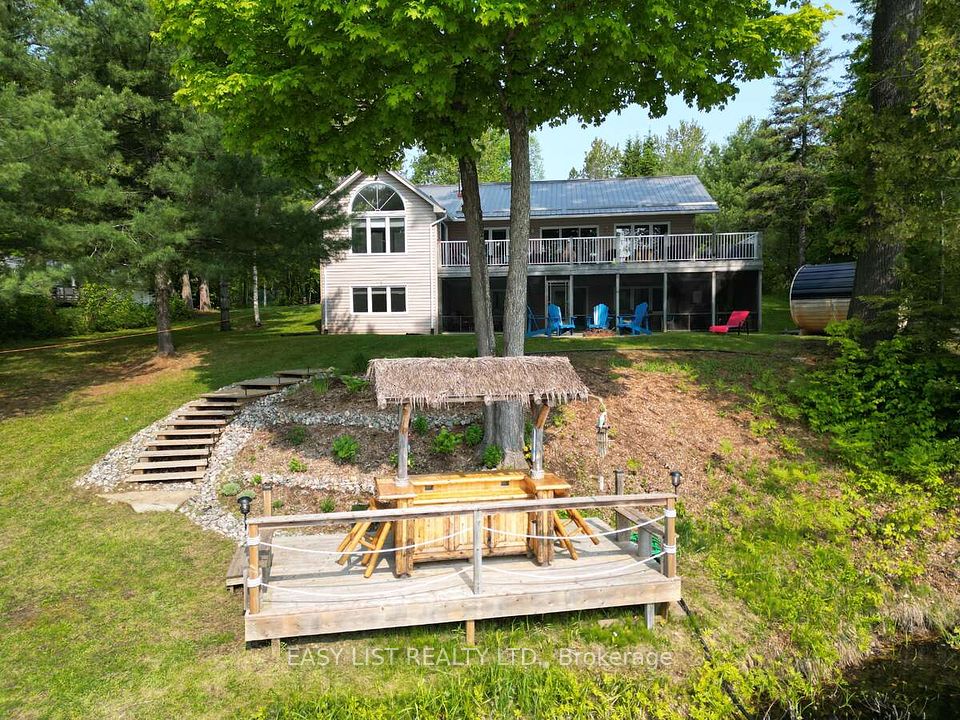$1,588,800
41 Steen Drive, Mississauga, ON L5N 2V3
Property Description
Property type
Detached
Lot size
< .50
Style
2-Storey
Approx. Area
2500-3000 Sqft
Room Information
| Room Type | Dimension (length x width) | Features | Level |
|---|---|---|---|
| Living Room | 6.06 x 3.89 m | Window, Overlooks Dining, Hardwood Floor | Ground |
| Dining Room | 4.23 x 3.9 m | Window, Overlooks Backyard, Hardwood Floor | Ground |
| Kitchen | 4.37 x 3.95 m | Renovated, Stainless Steel Appl, Hardwood Floor | Ground |
| Breakfast | 3.95 x 2.18 m | Overlooks Backyard, W/O To Deck, Hardwood Floor | Ground |
About 41 Steen Drive
This impressive 4-bedroom, 3-bathroom 2532 sq ft home is nestled in a peaceful riverside cul-de-sac in the charming Streetsville neighborhood of Mississauga. Boasting a spacious layout, the home features new engineered hardwood floors throughout, adding a touch of elegance to each room. The large, renovated kitchen is perfect for both everyday meals and entertaining, with fresh finishes and ample storage space. It overlooks your truly private backyard oasis, complete with a sparkling saltwater pool, gazebo and ambient lighting, ideal for relaxing or hosting summer gatherings. Upstairs you will find well appointed bedrooms and a tranquil large primary suite with ample space to allow you the ability to configure as you would like. The basement offers endless possibilities and is a blank canvas whether you envision a home theater, additional bedrooms, or more recreational space. With its quiet location and thoughtful updates, this home is a true gem in one of Mississauga's most desirable communities.
Home Overview
Last updated
May 29
Virtual tour
None
Basement information
Partially Finished
Building size
--
Status
In-Active
Property sub type
Detached
Maintenance fee
$N/A
Year built
--
Additional Details
Price Comparison
Location

Angela Yang
Sales Representative, ANCHOR NEW HOMES INC.
MORTGAGE INFO
ESTIMATED PAYMENT
Some information about this property - Steen Drive

Book a Showing
Tour this home with Angela
I agree to receive marketing and customer service calls and text messages from Condomonk. Consent is not a condition of purchase. Msg/data rates may apply. Msg frequency varies. Reply STOP to unsubscribe. Privacy Policy & Terms of Service.






