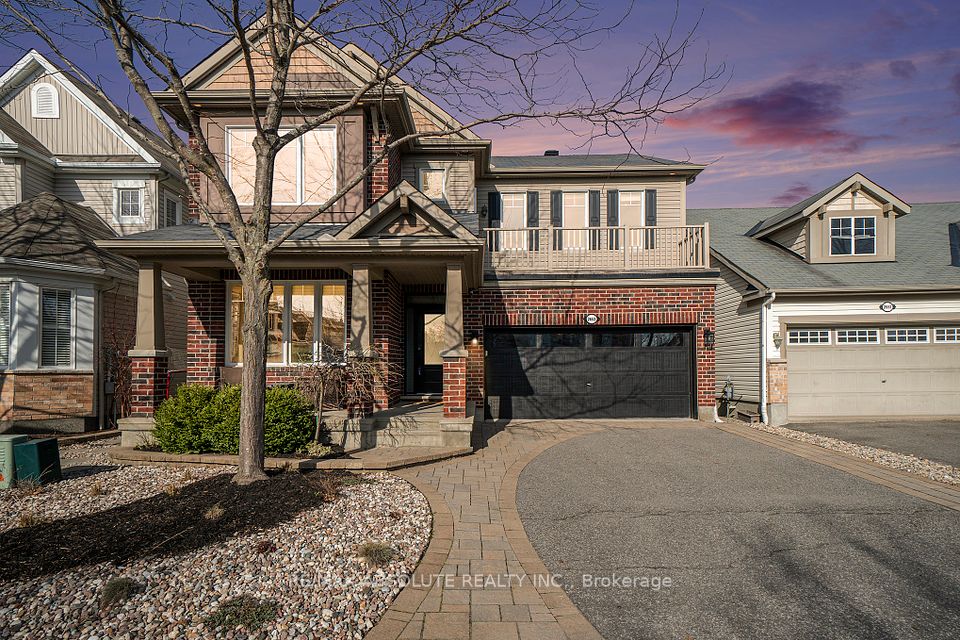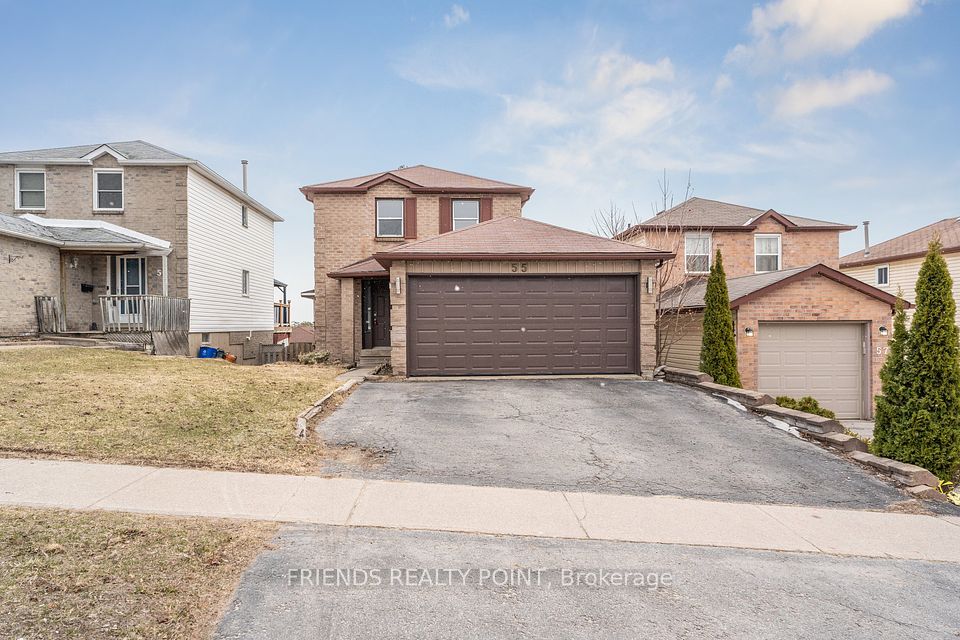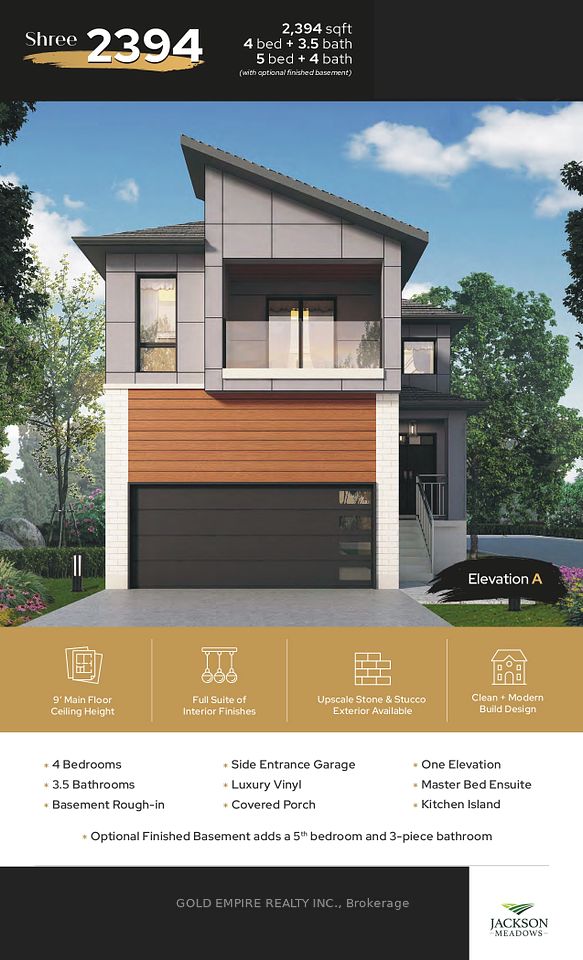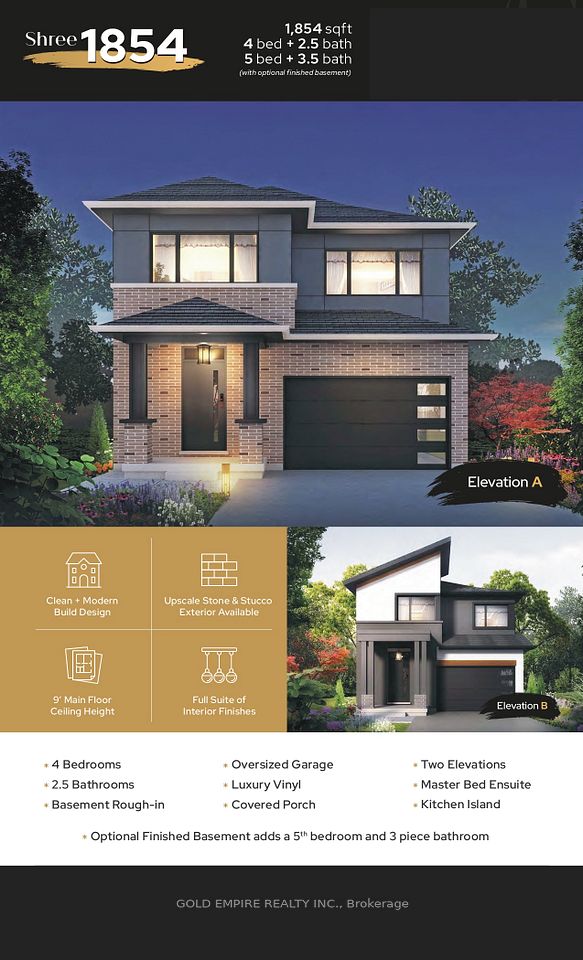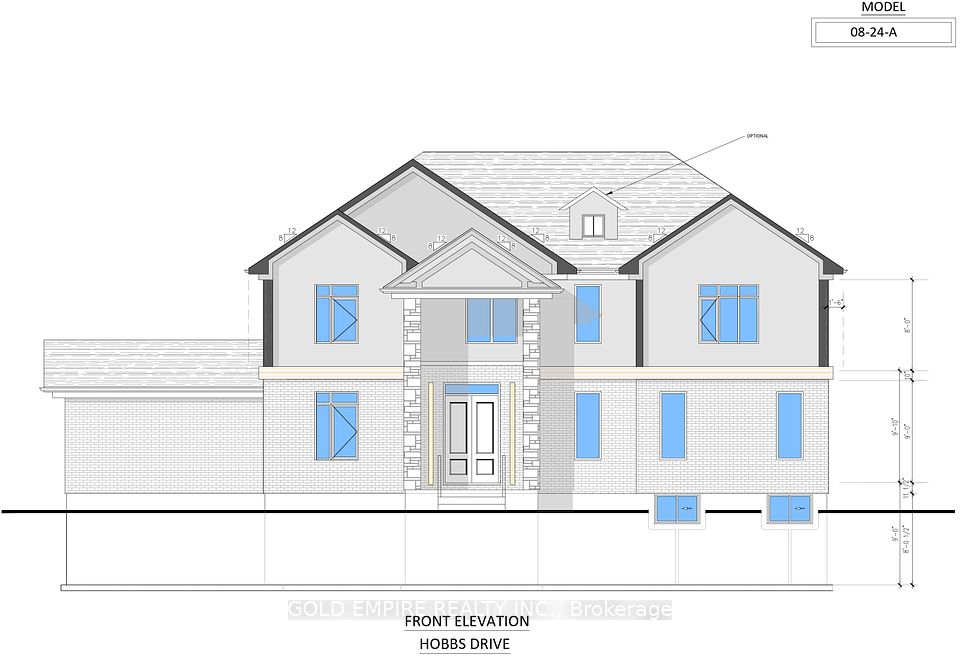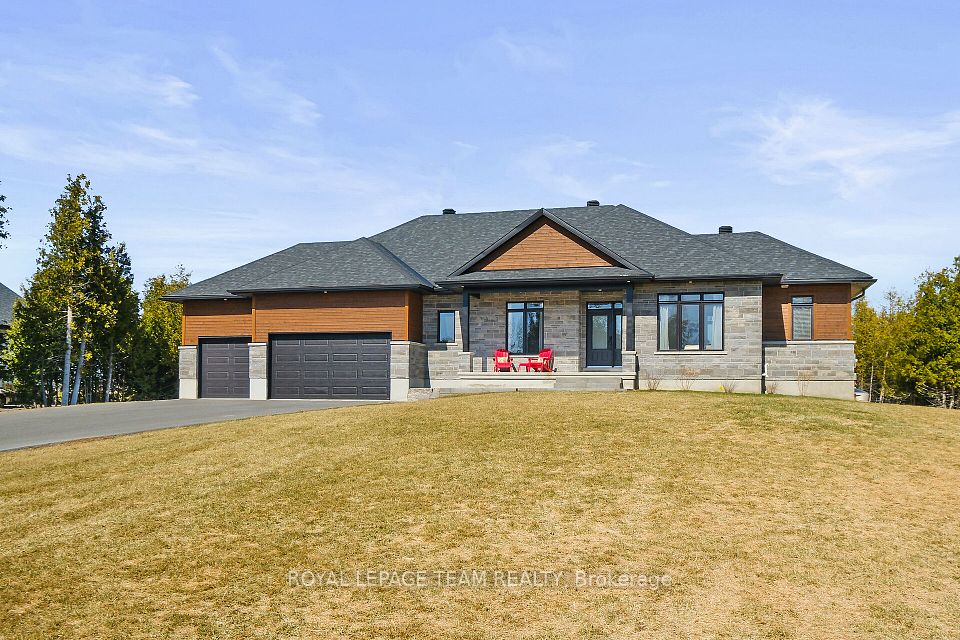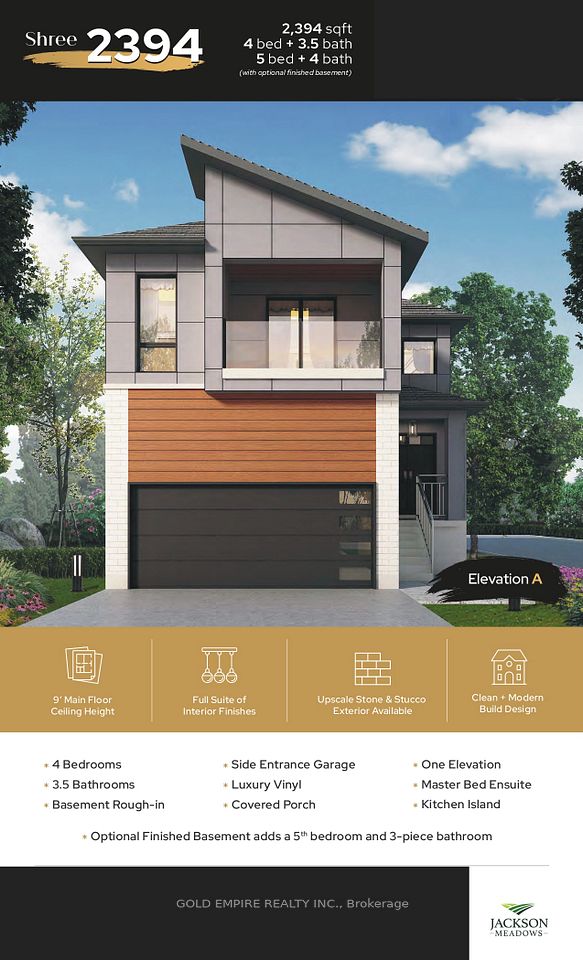$1,199,000
Last price change Apr 17
41 Mcavoy Drive, Barrie, ON L4N 0P8
Property Description
Property type
Detached
Lot size
N/A
Style
2-Storey
Approx. Area
2500-3000 Sqft
About 41 Mcavoy Drive
Welcome to this beautifully maintained 4-bedroom, 4-bathroom home, offering luxury, comfort, and outstanding outdoor living.The beautiful stone front steps and widened driveway, redone five years ago, lead you into this impressive home. The roof was also replaced five years ago, ensuring long-term peace of mind. Security is top-notch, with seven cameras around the house, an in-ground sprinkler system, and a tri-fuel generator in the side shed capable of powering three-quarters of the home during outages. Inside, you'll find 9-foot ceilings, pot lights, crown molding, and hardwood floors throughout. The living room features a cozy stone natural gas fireplace and custom built-in shelves. The spacious kitchen includes stainless steel appliances, under-cabinet lighting, and a beautiful granite island, with a new sliding glass door connecting the indoor space to the backyard. Upstairs, you'll find four large bedrooms, a renovated laundry room, and two updated bathrooms with new tile, tubs, quartz countertops, and modern finishes. A custom shoe closet adds extra storage. The fully finished basement offers brand-new vinyl flooring, a stone mantle gas fireplace, a built-in kitchenette, and a separate room that can easily convert to a fifth bedroom or office. It also includes a three-piece bathroom with a glass shower and a cold room for extra storage. Step outside to an entertainer's dream. Dual backyard access, an expansive interlock patio, and a 16x32-foot saltwater pool with a new liner set the stage for relaxation. The custom outdoor kitchen, featuring a stone base, granite countertop, stainless steel bar fridge, double sink, natural gas BBQ, and custom pizza oven, is perfect for al fresco dining. The gazebo, with a stone base, ceiling fan, pot lights, and built-in speakers, adds elegance to the outdoor space. This unique home offers a rare combination of luxury, functionality, and an incredible outdoor lifestyle. Don't miss out schedule a viewing today!
Home Overview
Last updated
4 days ago
Virtual tour
None
Basement information
Finished, Full
Building size
--
Status
In-Active
Property sub type
Detached
Maintenance fee
$N/A
Year built
--
Additional Details
Price Comparison
Location

Shally Shi
Sales Representative, Dolphin Realty Inc
MORTGAGE INFO
ESTIMATED PAYMENT
Some information about this property - Mcavoy Drive

Book a Showing
Tour this home with Shally ✨
I agree to receive marketing and customer service calls and text messages from Condomonk. Consent is not a condition of purchase. Msg/data rates may apply. Msg frequency varies. Reply STOP to unsubscribe. Privacy Policy & Terms of Service.






