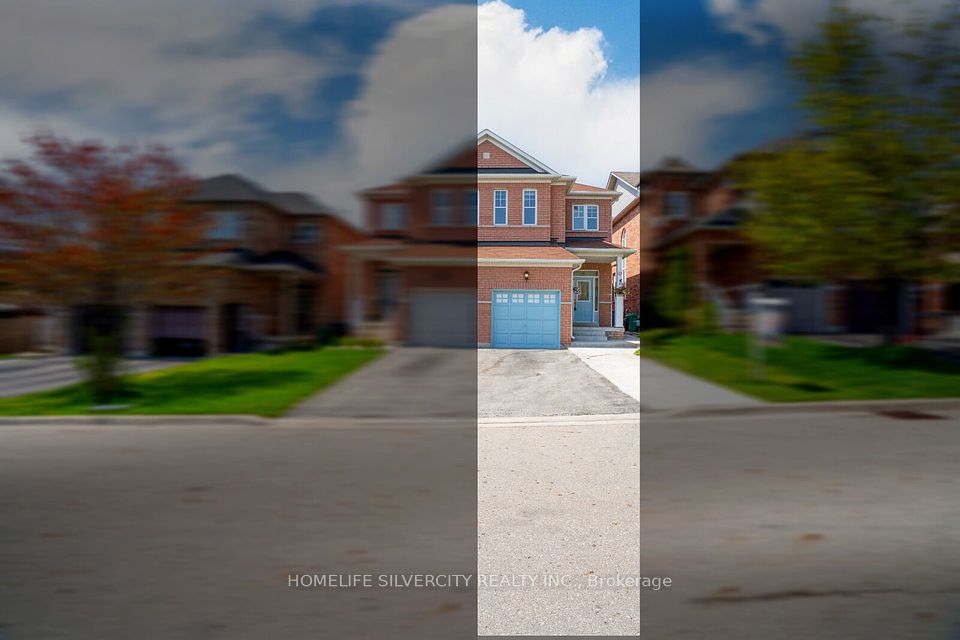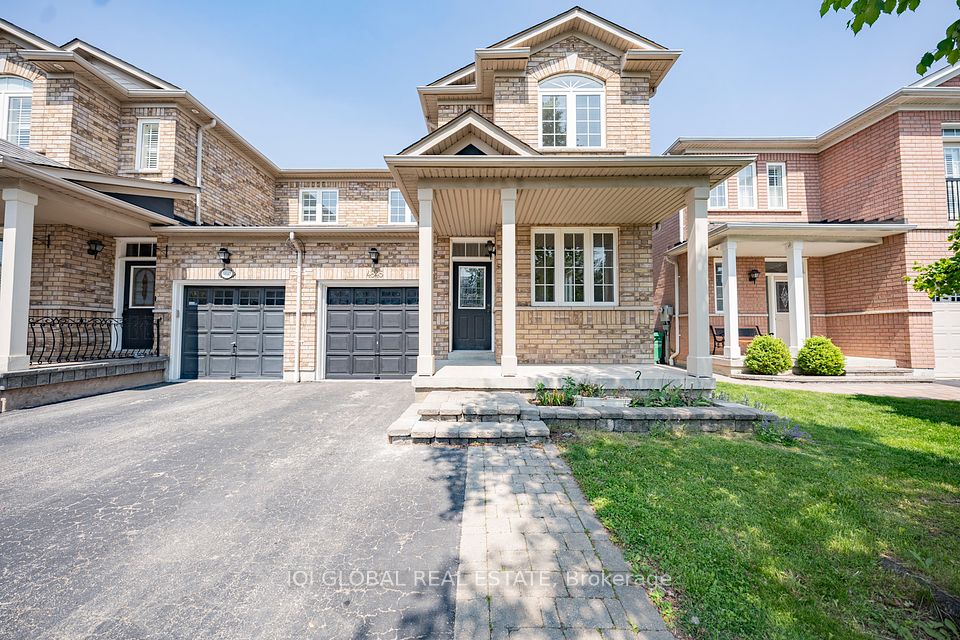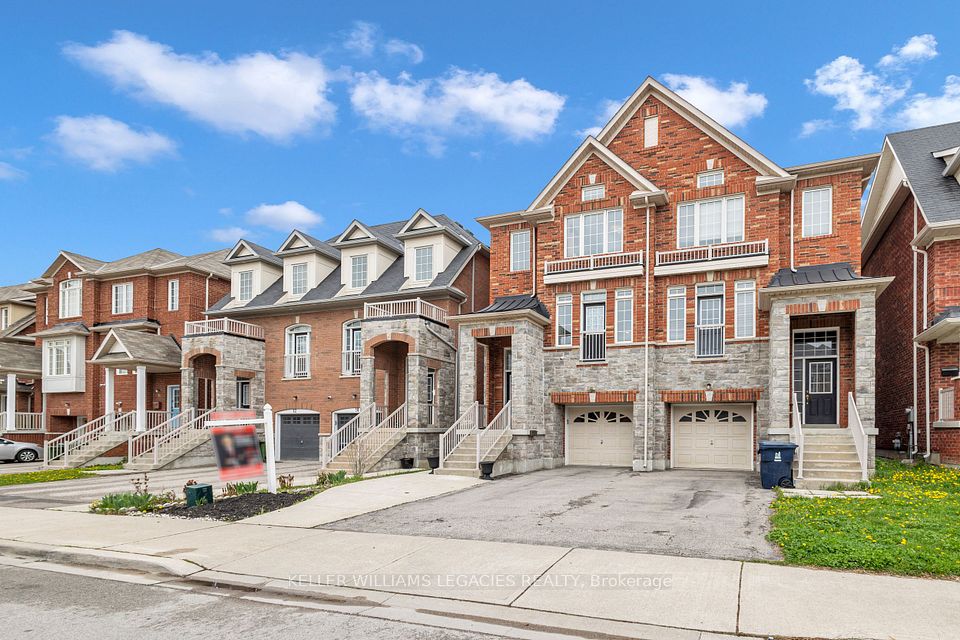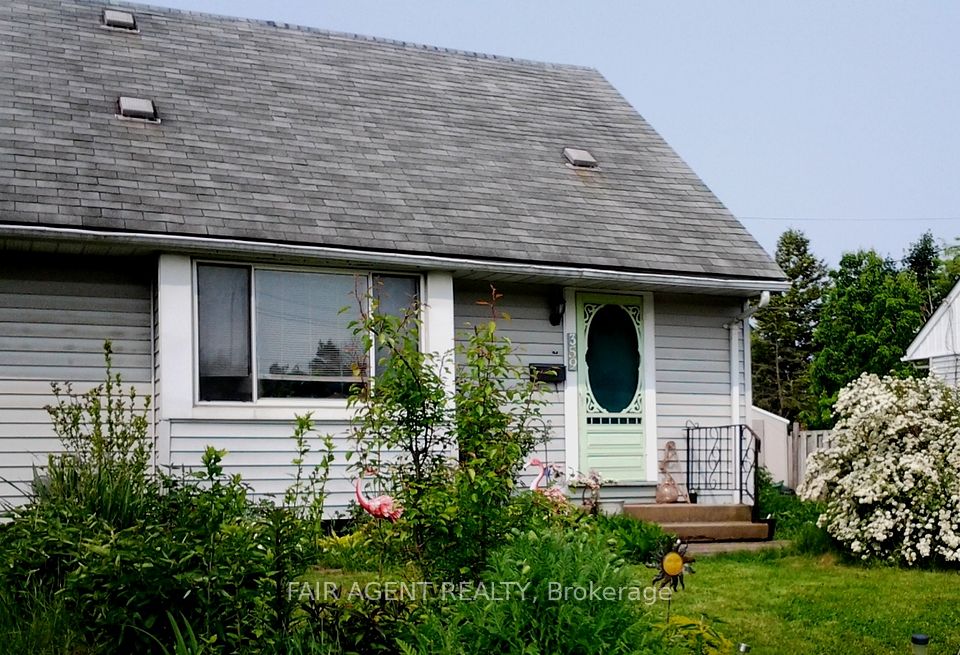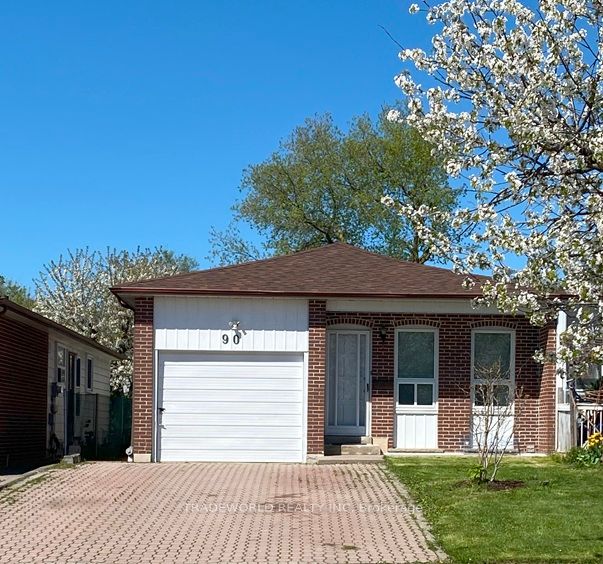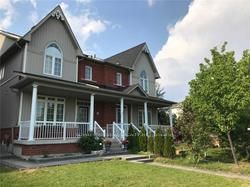$899,900
Last price change Jun 9
41 Horne Drive, Brampton, ON L6V 2V2
Property Description
Property type
Semi-Detached
Lot size
N/A
Style
2-Storey
Approx. Area
1500-2000 Sqft
About 41 Horne Drive
Welcome to 41 Horne Dr. This thoughtfully upgraded home features A LEGAL BASEMENT WITH SEPARATE ENTRANCE, making it ideal for families or investors. Inside, you'll find brand-new appliances and a fully renovated kitchen, complete with custom countertops and a stylish backsplash. Modern pot lights brighten the carpet-free interior, while contemporary light fixtures enhance the kitchen island. All four bathrooms, including a convenient full bath on the main floor, have been recently renovated with elegant finishes. Additional highlights include all-new doors, a drop ceiling, and a stunning accent wall that adds a touch of luxury. Enjoy peace of mind with major upgrades already completed: new roof (2018), new AC, new electrical panel, and a new furnace (2024). Whether you're looking for a place to call home or a smart rental investment, this property checks all the boxes.
Home Overview
Last updated
Jun 9
Virtual tour
None
Basement information
Separate Entrance, Finished
Building size
--
Status
In-Active
Property sub type
Semi-Detached
Maintenance fee
$N/A
Year built
--
Additional Details
Price Comparison
Location

Angela Yang
Sales Representative, ANCHOR NEW HOMES INC.
MORTGAGE INFO
ESTIMATED PAYMENT
Some information about this property - Horne Drive

Book a Showing
Tour this home with Angela
I agree to receive marketing and customer service calls and text messages from Condomonk. Consent is not a condition of purchase. Msg/data rates may apply. Msg frequency varies. Reply STOP to unsubscribe. Privacy Policy & Terms of Service.







